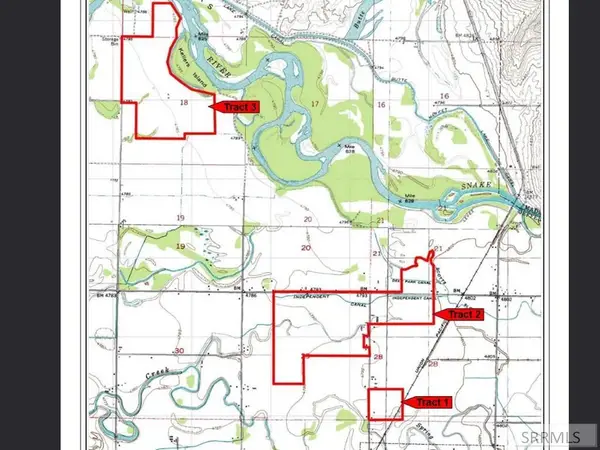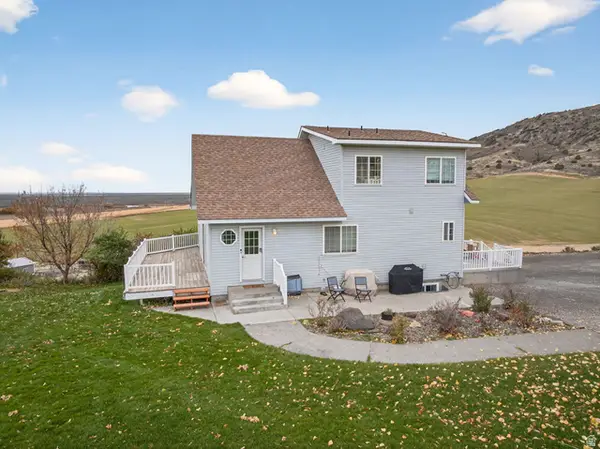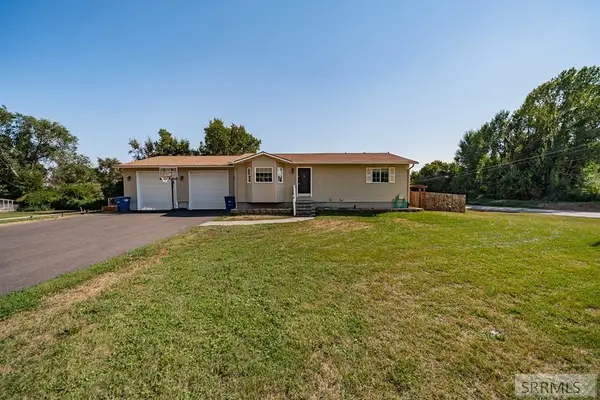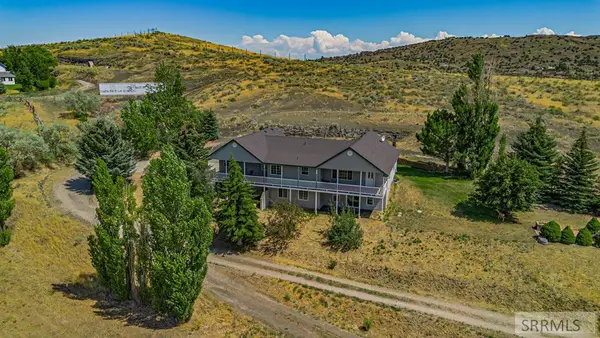634A 3565 E, Menan, ID 83434
Local realty services provided by:Better Homes and Gardens Real Estate 43° North
Listed by: anderson hicks group, adam perry
Office: keller williams realty east idaho
MLS#:2176735
Source:ID_SRMLS
Price summary
- Price:$625,000
- Price per sq. ft.:$246.45
About this home
Set on 1.73 acres in Menan, this 2,536 sqft ranch-style home combines comfort, space, and functionality. The property includes a fully insulated and heated 30x48 shop—perfect for hobbies or storage. Inside, a charming front room with French doors opens to a vaulted great room with rich hardwood floors and a wood stove with brick surround. The spacious kitchen features dual-toned cabinets, granite counters, stainless appliances, a large island, pantry, and a half bath. The main-floor master suite offers his-and-her closets, an ensuite with dual sinks and walk-in shower, plus private access to a hot tub—ideal for enjoying peaceful mornings surrounded by birdsong. The fully finished walk-out basement includes daylight windows, a second fireplace in the family room, two bedrooms, a full bath, and a large laundry room with built-in storage. Additional upgrades include a newer furnace, A/C and a new roof on the east side. Mature trees, a covered deck, and a spacious yard complete this exceptional property.
Contact an agent
Home facts
- Year built:1997
- Listing ID #:2176735
- Added:209 day(s) ago
- Updated:November 15, 2025 at 08:44 AM
Rooms and interior
- Bedrooms:3
- Total bathrooms:3
- Full bathrooms:2
- Half bathrooms:1
- Living area:2,536 sq. ft.
Heating and cooling
- Heating:Forced Air
Structure and exterior
- Roof:Composition
- Year built:1997
- Building area:2,536 sq. ft.
- Lot area:1.73 Acres
Schools
- High school:RIGBY 251HS
- Middle school:MIDWAY 251JH
- Elementary school:JEFFERSON ELEMENTARY #251
Utilities
- Water:Well
- Sewer:Public Sewer
Finances and disclosures
- Price:$625,000
- Price per sq. ft.:$246.45
- Tax amount:$4,008 (2024)
New listings near 634A 3565 E
 $8,655,858Pending-- beds -- baths
$8,655,858Pending-- beds -- baths734.87 AC 3500 E, MENAN, ID 83434
MLS# 2180871Listed by: ARCHIBALD-BAGLEY REAL ESTATE $216,500Pending2 beds 1 baths1,366 sq. ft.
$216,500Pending2 beds 1 baths1,366 sq. ft.583 3500 E, MENAN, ID 83434
MLS# 2180569Listed by: KELLER WILLIAMS REALTY EAST IDAHO $864,000Active5 beds 3 baths4,349 sq. ft.
$864,000Active5 beds 3 baths4,349 sq. ft.3979 Hangman's Loop, MENAN, ID 83434
MLS# 2180341Listed by: KELLER WILLIAMS REALTY EAST IDAHO $698,000Active4 beds 3 baths2,380 sq. ft.
$698,000Active4 beds 3 baths2,380 sq. ft.1000 E Butte Rd, Menan, ID 83434
MLS# 2110690Listed by: REAL BROKER LLC (IDAHO) $460,000Active5 beds 2 baths2,600 sq. ft.
$460,000Active5 beds 2 baths2,600 sq. ft.3545 630 N, MENAN, ID 83434
MLS# 2179547Listed by: EVOLV BROKERAGE $420,000Pending4 beds 2 baths2,108 sq. ft.
$420,000Pending4 beds 2 baths2,108 sq. ft.3602 660 N, MENAN, ID 83434
MLS# 2179131Listed by: EXP REALTY LLC $615,000Pending4 beds 3 baths3,030 sq. ft.
$615,000Pending4 beds 3 baths3,030 sq. ft.984 Butte Road, MENAN, ID 83434
MLS# 2178556Listed by: SILVERCREEK REALTY GROUP $289,000Active7.54 Acres
$289,000Active7.54 Acres1030 Butte Road, MENAN, ID 83434
MLS# 2178272Listed by: EDGE REAL ESTATE $780,000Active6 beds 3 baths5,126 sq. ft.
$780,000Active6 beds 3 baths5,126 sq. ft.3552 630 N, MENAN, ID 83434
MLS# 2177584Listed by: COLDWELL BANKER TOMLINSON
