2753 E Apricot Dr, Meridian, ID 83646
Local realty services provided by:Better Homes and Gardens Real Estate 43° North
Listed by:kathy edmondson
Office:silvercreek realty group
MLS#:98962522
Source:ID_IMLS
Price summary
- Price:$415,000
- Price per sq. ft.:$309.24
- Monthly HOA dues:$80.67
About this home
Delightful townhome just minutes from The Village! A welcoming covered front porch greets you, and inside, the main living areas feature vaulted ceilings and plantation blinds for added charm. The kitchen is designed for gathering with three dining spaces—a breakfast bar, island seating, and a dinette. The primary suite includes dual vanities, a walk-in shower, and a spacious walk-in closet. Step outside to an oversized patio with a newly extended covered area, ideal for entertaining. Enjoy the benefit of no backyard neighbors, as the home backs up to a church parking lot, and a community park sits across the street. Added conveniences include a reverse osmosis system, water softener, HOA-maintained lawn and landscaping, and all appliances—fridge, washer, and dryer—ready for your move-in day.
Contact an agent
Home facts
- Year built:2016
- Listing ID #:98962522
- Added:1 day(s) ago
- Updated:September 23, 2025 at 04:35 PM
Rooms and interior
- Bedrooms:3
- Total bathrooms:2
- Full bathrooms:2
- Living area:1,342 sq. ft.
Heating and cooling
- Cooling:Central Air
- Heating:Electric, Forced Air
Structure and exterior
- Roof:Architectural Style, Composition
- Year built:2016
- Building area:1,342 sq. ft.
- Lot area:0.09 Acres
Schools
- High school:Centennial
- Middle school:Lewis and Clark
- Elementary school:River Valley
Utilities
- Water:City Service
Finances and disclosures
- Price:$415,000
- Price per sq. ft.:$309.24
- Tax amount:$1,213 (2024)
New listings near 2753 E Apricot Dr
- New
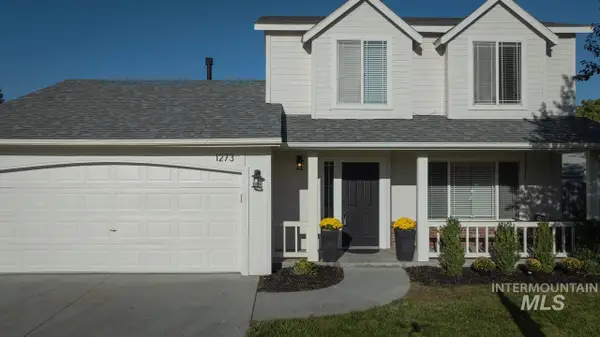 $424,988Active3 beds 3 baths1,473 sq. ft.
$424,988Active3 beds 3 baths1,473 sq. ft.1273 N Clara Ave, Meridian, ID 83542
MLS# 98962518Listed by: STEVENS REALTY - New
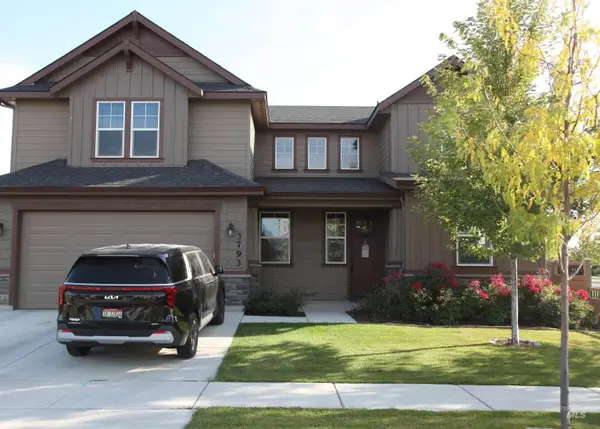 $635,000Active3 beds 3 baths2,483 sq. ft.
$635,000Active3 beds 3 baths2,483 sq. ft.3793 E Huntly St, Meridian, ID 83642
MLS# 98962516Listed by: ELEVATE REAL ESTATE LLC - New
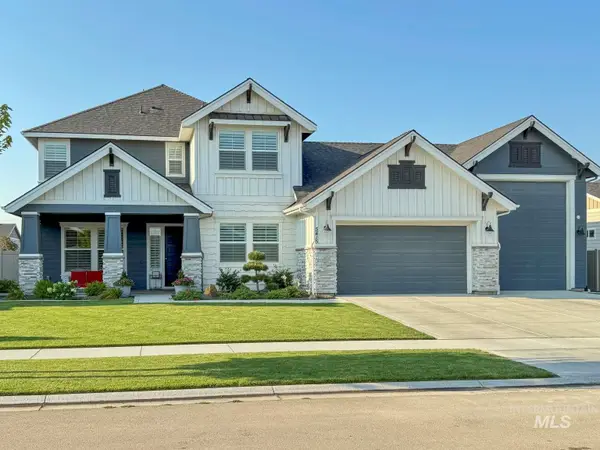 $1,059,000Active5 beds 4 baths3,674 sq. ft.
$1,059,000Active5 beds 4 baths3,674 sq. ft.5415 W Philomena Dr, Meridian, ID 83646
MLS# 98962499Listed by: LOWES FLAT FEE REALTY A HOMEZU PARTNER - New
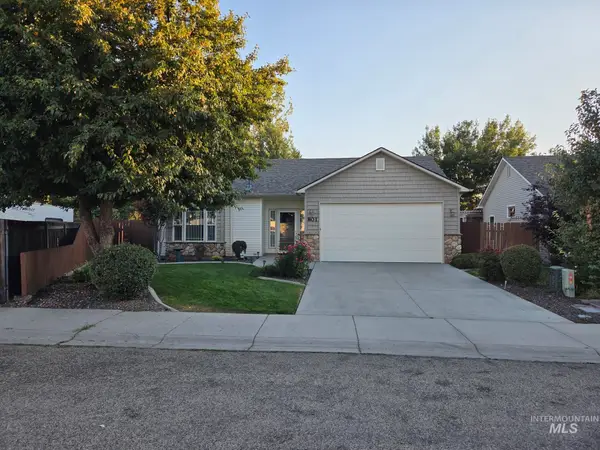 $420,000Active3 beds 2 baths1,485 sq. ft.
$420,000Active3 beds 2 baths1,485 sq. ft.801 W Alden Dr, Meridian, ID 83642
MLS# 98962494Listed by: MOUNTAIN REALTY - New
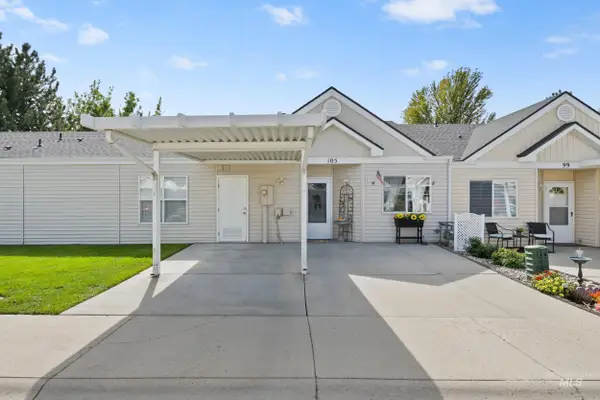 $312,000Active2 beds 2 baths936 sq. ft.
$312,000Active2 beds 2 baths936 sq. ft.105 E Waterbury Ln, Meridian, ID 83646
MLS# 98962472Listed by: KELLER WILLIAMS REALTY BOISE - New
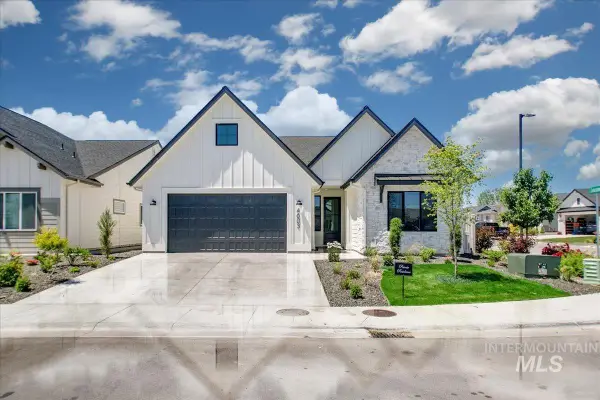 $605,000Active3 beds 2 baths1,881 sq. ft.
$605,000Active3 beds 2 baths1,881 sq. ft.4603 S Hennessy Ave, Meridian, ID 83642
MLS# 98962478Listed by: COLDWELL BANKER TOMLINSON - New
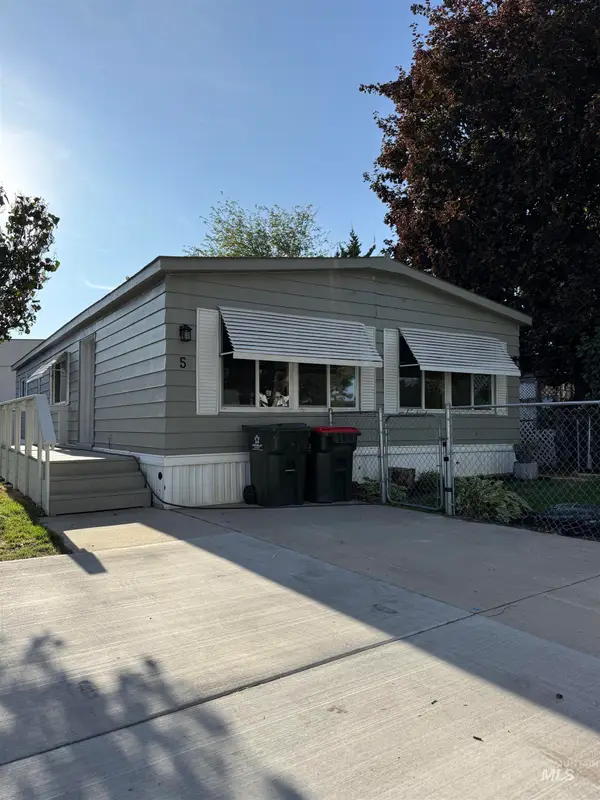 $149,000Active3 beds 2 baths1,152 sq. ft.
$149,000Active3 beds 2 baths1,152 sq. ft.424 W Cherry Ln #5, Meridian, ID 83642
MLS# 98962457Listed by: BOISE PREMIER REAL ESTATE - New
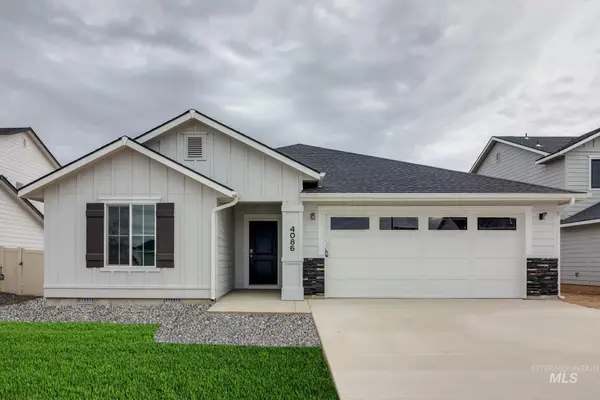 $460,990Active3 beds 2 baths1,522 sq. ft.
$460,990Active3 beds 2 baths1,522 sq. ft.6256 W Karpathos St, Meridian, ID 83646
MLS# 98962397Listed by: CBH SALES & MARKETING INC - New
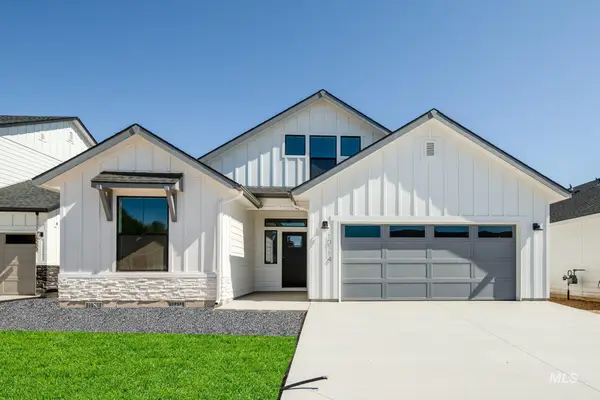 $479,990Active3 beds 2 baths1,848 sq. ft.
$479,990Active3 beds 2 baths1,848 sq. ft.6278 W Karpathos St, Meridian, ID 83646
MLS# 98962399Listed by: CBH SALES & MARKETING INC
