8269 W Show Horse Dr, Meridian, ID 83646
Local realty services provided by:Better Homes and Gardens Real Estate 43° North

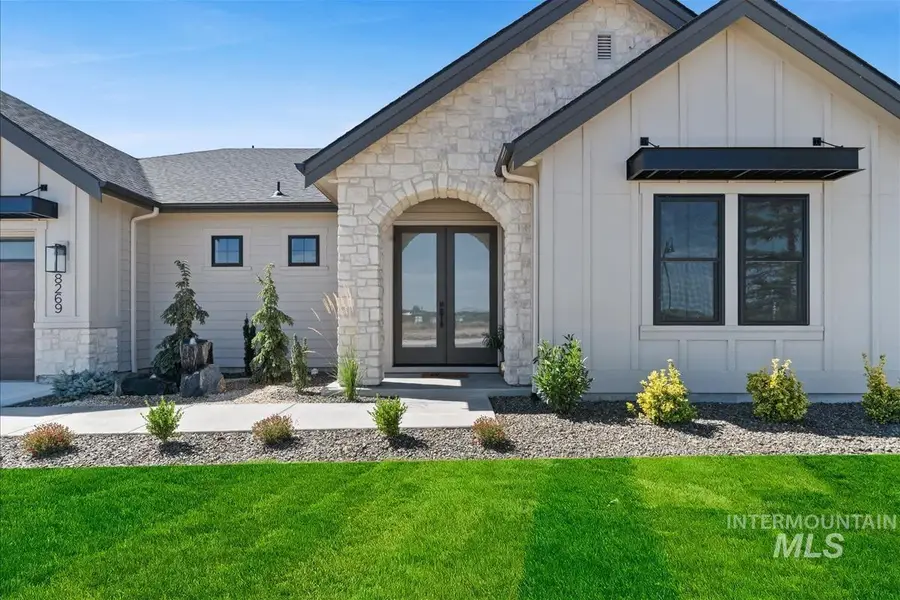
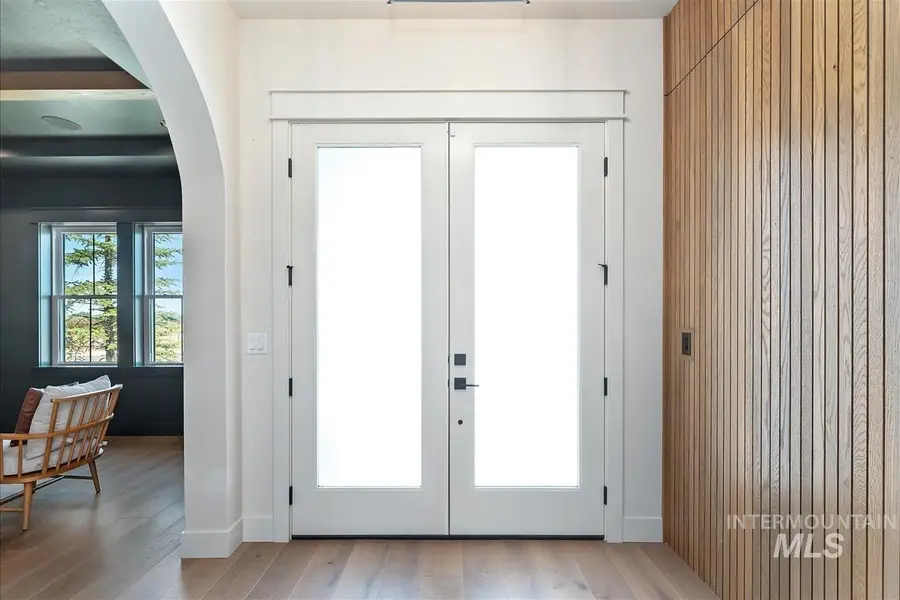
8269 W Show Horse Dr,Meridian, ID 83646
$674,900
- 3 Beds
- 2 Baths
- 2,132 sq. ft.
- Single family
- Pending
Listed by:diana reynolds
Office:silvercreek realty group
MLS#:98957337
Source:ID_IMLS
Price summary
- Price:$674,900
- Price per sq. ft.:$316.56
- Monthly HOA dues:$79.17
About this home
Experience the pinnacle of design and innovation in the 2025 St. Jude Dream Home—also a multi-award winner in the 2025 Parade of Homes. Located in the sought-after community of Oaklawn Crossing, this modern Mediterranean-style home offers 3 bedrooms, 2 baths, and a versatile office/flex room just off the entry. Designed with intentional luxury, top-tier craftsmanship and one-of-a-kind features, including a hidden speakeasy bar, built-in espresso machine, and a chef’s kitchen with Bosch appliances and a full butler’s pantry. The primary suite is truly extraordinary, with a spa-like ensuite that includes a custom concrete tub created on-site. Smart and efficient, this home includes a solar system, built-in surround sound, Coltrin central vacuum, security system, heat-reducing UV-blocking windows and an EV charger-ready garage with epoxy floors. Don’t miss your chance to own this iconic home—where function meets art in every square inch.
Contact an agent
Home facts
- Year built:2024
- Listing Id #:98957337
- Added:8 day(s) ago
- Updated:August 15, 2025 at 11:44 PM
Rooms and interior
- Bedrooms:3
- Total bathrooms:2
- Full bathrooms:2
- Living area:2,132 sq. ft.
Heating and cooling
- Cooling:Central Air
- Heating:Forced Air, Natural Gas
Structure and exterior
- Roof:Architectural Style
- Year built:2024
- Building area:2,132 sq. ft.
- Lot area:0.15 Acres
Schools
- High school:Owyhee
- Middle school:Star
- Elementary school:Pleasant View
Utilities
- Water:City Service
Finances and disclosures
- Price:$674,900
- Price per sq. ft.:$316.56
New listings near 8269 W Show Horse Dr
- Coming Soon
 $479,900Coming Soon3 beds 2 baths
$479,900Coming Soon3 beds 2 baths4632 N Vin Santo Ave, Meridian, ID 83646
MLS# 98958437Listed by: TEAM REALTY - Coming Soon
 $599,990Coming Soon4 beds 3 baths
$599,990Coming Soon4 beds 3 baths3029 N Astaire Ave, Meridian, ID 83646
MLS# 98958418Listed by: KELLER WILLIAMS REALTY BOISE - New
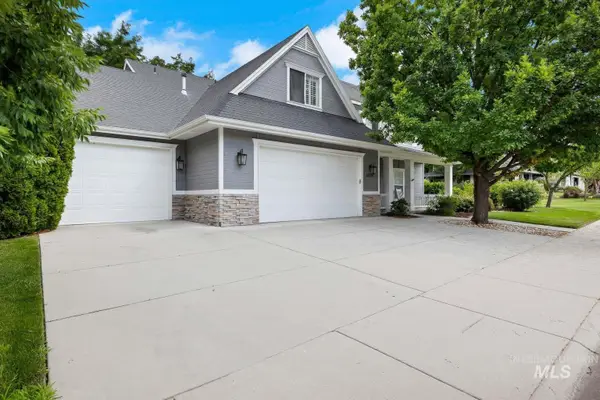 $775,000Active5 beds 3 baths3,156 sq. ft.
$775,000Active5 beds 3 baths3,156 sq. ft.2208 E Bowstring St, Meridian, ID 83642
MLS# 98958428Listed by: LOWES FLAT FEE REALTY A HOMEZU PARTNER - New
 $495,500Active3 beds 2 baths1,890 sq. ft.
$495,500Active3 beds 2 baths1,890 sq. ft.4273 E Bellina Ln, Meridian, ID 83642
MLS# 98957977Listed by: SILVERCREEK REALTY GROUP - New
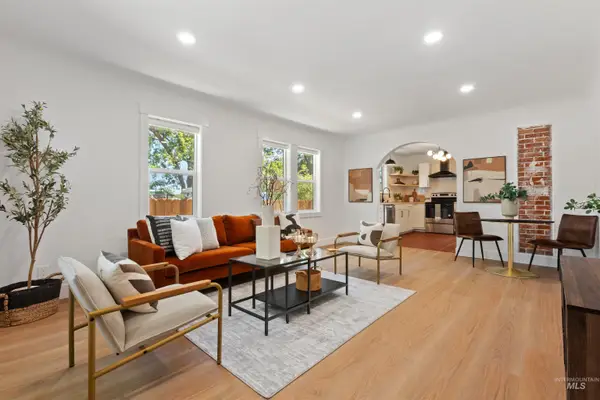 $529,900Active4 beds 3 baths1,931 sq. ft.
$529,900Active4 beds 3 baths1,931 sq. ft.521 E Idaho Ave, Meridian, ID 83642
MLS# 98958400Listed by: KELLY RIGHT REAL ESTATE-IDAHO - New
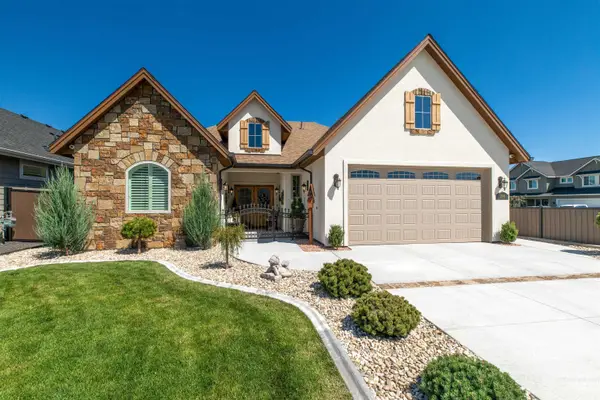 $850,000Active3 beds 3 baths1,940 sq. ft.
$850,000Active3 beds 3 baths1,940 sq. ft.2016 E Mainacht St, Meridian, ID 83642
MLS# 98958407Listed by: JOHN L SCOTT BOISE - New
 $450,000Active4 beds 3 baths1,722 sq. ft.
$450,000Active4 beds 3 baths1,722 sq. ft.1203 W Brook Trout Ct, Meridian, ID 83642
MLS# 98958382Listed by: KELLER WILLIAMS REALTY BOISE - New
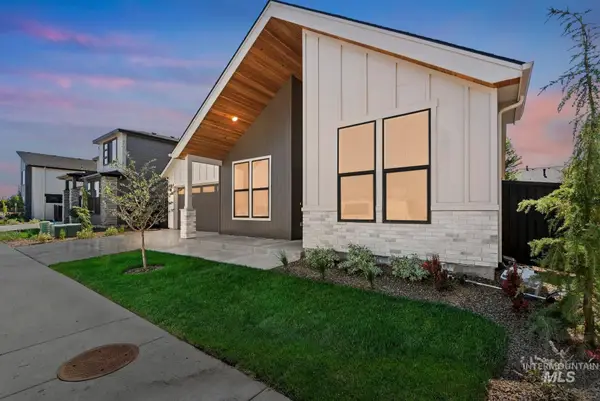 $699,900Active3 beds 2 baths2,090 sq. ft.
$699,900Active3 beds 2 baths2,090 sq. ft.1155 W Malbar St., Meridian, ID 83646
MLS# 98958386Listed by: HOMES OF IDAHO - Open Sat, 12 to 3pmNew
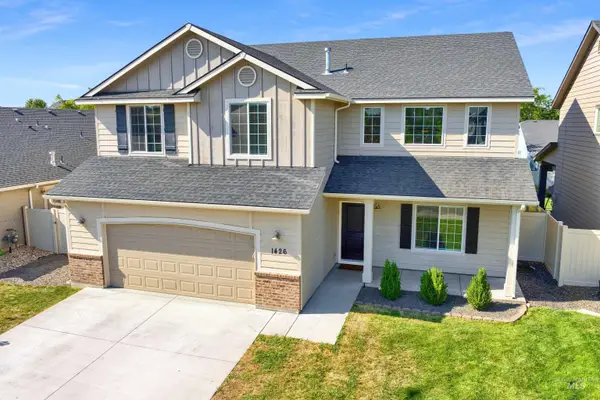 $534,500Active4 beds 3 baths2,583 sq. ft.
$534,500Active4 beds 3 baths2,583 sq. ft.1426 E Argence St, Meridian, ID 83642
MLS# 98958347Listed by: GROUP ONE SOTHEBY'S INT'L REALTY - New
 $682,000Active4 beds 2 baths1,900 sq. ft.
$682,000Active4 beds 2 baths1,900 sq. ft.2229 W Bellagio Dr, Meridian, ID 83646
MLS# 98958350Listed by: STRATEGIC REALTY

