8700 W Inspirado Street, Meridian, ID 83646
Local realty services provided by:Better Homes and Gardens Real Estate 43° North
8700 W Inspirado Street,Meridian, ID 83646
$859,900
- 5 Beds
- 4 Baths
- 2,893 sq. ft.
- Single family
- Active
Listed by:laetitia campbell
Office:the agency boise
MLS#:98964449
Source:ID_IMLS
Price summary
- Price:$859,900
- Price per sq. ft.:$297.23
- Monthly HOA dues:$166.67
About this home
4.875% FIXED 30-year CONVENTIONAL financing incentive on select StarPointe homes—truly a permanent loan (not a buydown, not FHA). See Sales Agent for details. To Be Built- The Willow plan by Pacific Lifestyle Homes! Enjoy personalizing your home with our amazing Interior Designer at our local design studio. This plan can be a 3-5 bedrooms and 3.5 bathrooms, including an multigenerational or full guest quarter option with private entrance, bed with en-suite bath with walk-in shower, kitchenette and living area. The main living areas feature an open concept floorplan and gourmet kitchen featuring a quartz island, stunning cabinetry and Bosch Appliances. A spacious and sunlit primary suite serves as a private retreat, complete with a luxurious en-suite bathroom with a relaxing tub, walk-in shower and generous walk in closet. Large fully landscaped fenced, North facing backyard with NO backyard neighbors! The community amenities including a pool, playground, ponds and lookout. ***Photos are similar*** Model Home opened Wed-Sun. 11-6 6871 N Brock River place, Meridian.
Contact an agent
Home facts
- Year built:2026
- Listing ID #:98964449
- Added:1 day(s) ago
- Updated:October 11, 2025 at 03:44 PM
Rooms and interior
- Bedrooms:5
- Total bathrooms:4
- Full bathrooms:4
- Living area:2,893 sq. ft.
Heating and cooling
- Cooling:Central Air
- Heating:Forced Air, Natural Gas
Structure and exterior
- Roof:Architectural Style
- Year built:2026
- Building area:2,893 sq. ft.
- Lot area:0.24 Acres
Schools
- High school:Owyhee
- Middle school:Star
- Elementary school:Pleasant View
Finances and disclosures
- Price:$859,900
- Price per sq. ft.:$297.23
- Tax amount:$1,166 (2024)
New listings near 8700 W Inspirado Street
- New
 $858,000Active4 beds 3 baths2,500 sq. ft.
$858,000Active4 beds 3 baths2,500 sq. ft.8523 W Happy Day Drive, Meridian, ID 83646
MLS# 98964447Listed by: THE AGENCY BOISE 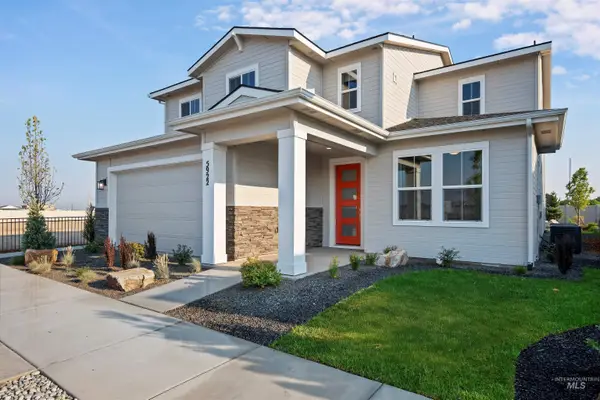 $588,454Pending4 beds 3 baths2,823 sq. ft.
$588,454Pending4 beds 3 baths2,823 sq. ft.5795 N Backfire Way, Meridian, ID 83646
MLS# 98964432Listed by: HUBBLE HOMES, LLC- New
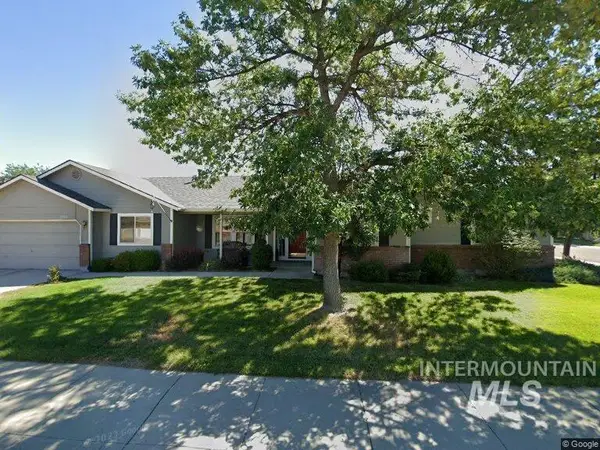 $449,900Active3 beds 2 baths2,222 sq. ft.
$449,900Active3 beds 2 baths2,222 sq. ft.2038 N Nyborg Way, Meridian, ID 83646
MLS# 98964428Listed by: ASCENT BOISE REAL ESTATE - New
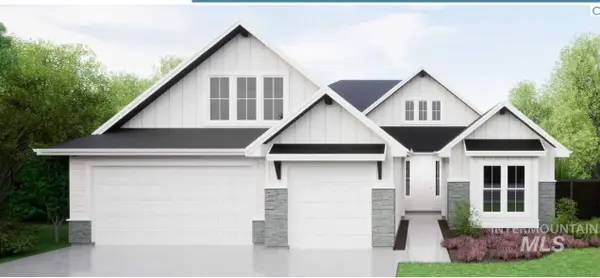 $879,880Active5 beds 4 baths3,062 sq. ft.
$879,880Active5 beds 4 baths3,062 sq. ft.722 W Buroak Dr, Meridian, ID 83642
MLS# 98964429Listed by: HOMES OF IDAHO - New
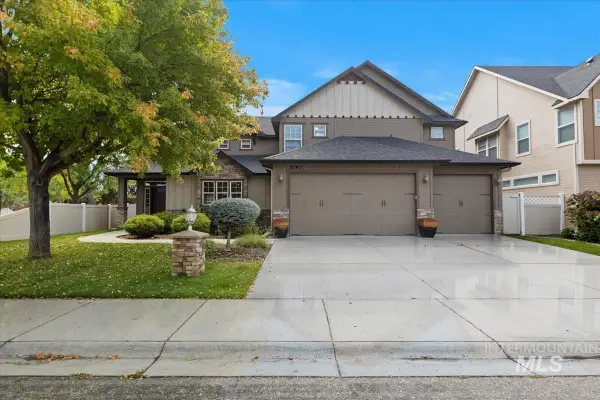 $794,000Active5 beds 4 baths3,174 sq. ft.
$794,000Active5 beds 4 baths3,174 sq. ft.2543 W Divide, Meridian, ID 83646
MLS# 98964419Listed by: 1ST PLACE REALTY, LLC - Open Sun, 1 to 6pmNew
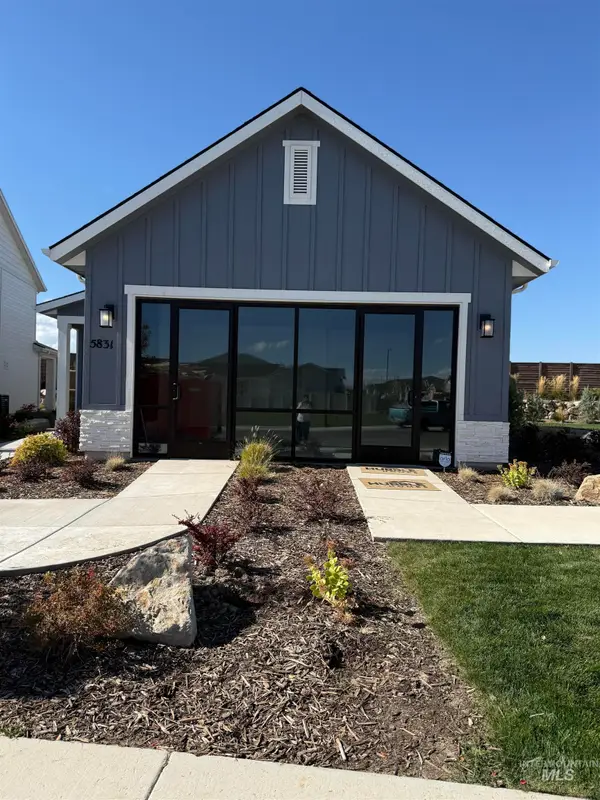 $539,990Active3 beds 2 baths1,618 sq. ft.
$539,990Active3 beds 2 baths1,618 sq. ft.5831 N Patimos Ave, Meridian, ID 83646
MLS# 98964410Listed by: HUBBLE HOMES, LLC - Open Sun, 1 to 6pmNew
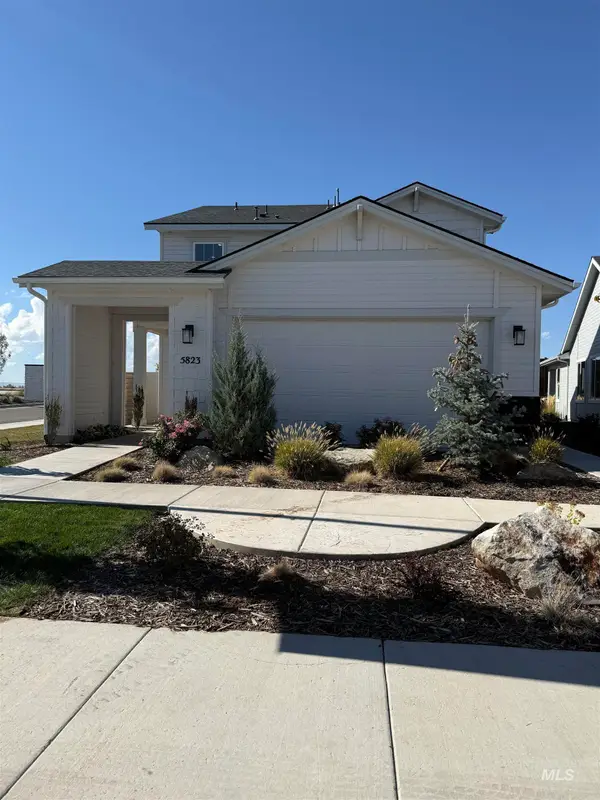 $569,990Active3 beds 3 baths2,346 sq. ft.
$569,990Active3 beds 3 baths2,346 sq. ft.5823 N Patimos Ave, Meridian, ID 83646
MLS# 98964413Listed by: HUBBLE HOMES, LLC - New
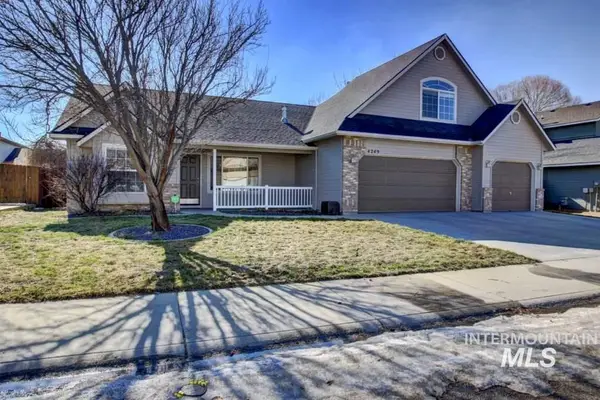 $475,000Active4 beds 2 baths1,738 sq. ft.
$475,000Active4 beds 2 baths1,738 sq. ft.4249 E English Drive, Meridian, ID 83642
MLS# 98964418Listed by: FATHOM REALTY - New
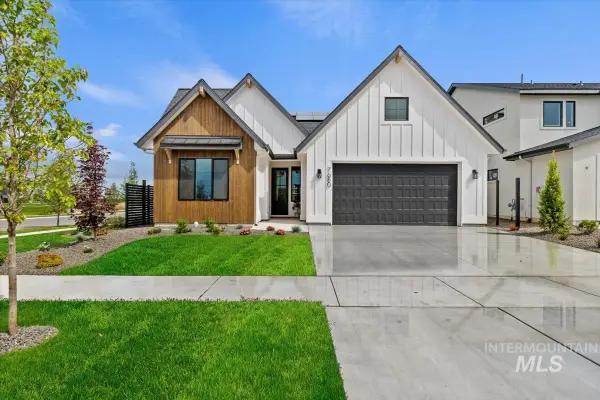 $599,900Active3 beds 2 baths1,900 sq. ft.
$599,900Active3 beds 2 baths1,900 sq. ft.7731 W Daybreak Run Ct, Meridian, ID 83646
MLS# 98964398Listed by: PRESIDIO REAL ESTATE IDAHO
