7824 E Tea Party Dr., Nampa, ID 83687
Local realty services provided by:Better Homes and Gardens Real Estate 43° North
7824 E Tea Party Dr.,Nampa, ID 83687
$389,000
- 3 Beds
- 2 Baths
- 1,474 sq. ft.
- Single family
- Pending
Listed by: megan flyMain: 208-377-0422
Office: silvercreek realty group
MLS#:98964443
Source:ID_IMLS
Price summary
- Price:$389,000
- Price per sq. ft.:$263.91
- Monthly HOA dues:$35.42
About this home
Welcome to this beautifully maintained single-owner home with thoughtful upgrades throughout. Step inside to find vinyl flooring that flows seamlessly through the entire home, adding both style and durability. The spacious living room features a tray ceiling, ceiling fan, and smurf tube with elevated outlet for your TV, creating the perfect space to relax or entertain. The kitchen is a standout with its island, carrara quartz countertops, and stunning herringbone tile design, making it as functional as it is elegant. The primary suite includes a ceiling fan, while the private bath boasts a 60" garden oval tub for soaking and unwinding. Additional features include an electric attic fan, internet plug in the closet, and a convenient man door in the garage. Outdoors, enjoy the garden boxes with drip lines, hose bibs in the front and back, and a private yard with no backyard neighbors—backing up to Orah Brandt Park. You’ll also love being close to shopping at Treasure Valley Marketplace and Costco, with easy freeway access nearby. This inviting home combines modern upgrades with everyday comfort—ready for you to move in and make it your own.
Contact an agent
Home facts
- Year built:2019
- Listing ID #:98964443
- Added:41 day(s) ago
- Updated:November 21, 2025 at 08:42 AM
Rooms and interior
- Bedrooms:3
- Total bathrooms:2
- Full bathrooms:2
- Living area:1,474 sq. ft.
Heating and cooling
- Cooling:Central Air
- Heating:Ceiling, Natural Gas
Structure and exterior
- Roof:Composition
- Year built:2019
- Building area:1,474 sq. ft.
- Lot area:0.14 Acres
Schools
- High school:Ridgevue
- Middle school:Sage Valley
- Elementary school:Birch
Utilities
- Water:City Service
Finances and disclosures
- Price:$389,000
- Price per sq. ft.:$263.91
- Tax amount:$3,043 (2025)
New listings near 7824 E Tea Party Dr.
- Open Sat, 11am to 4pmNew
 $355,000Active4 beds 2 baths1,375 sq. ft.
$355,000Active4 beds 2 baths1,375 sq. ft.2095 W Grassy Creek, Nampa, ID 83686
MLS# 98968056Listed by: KELLER WILLIAMS REALTY BOISE - New
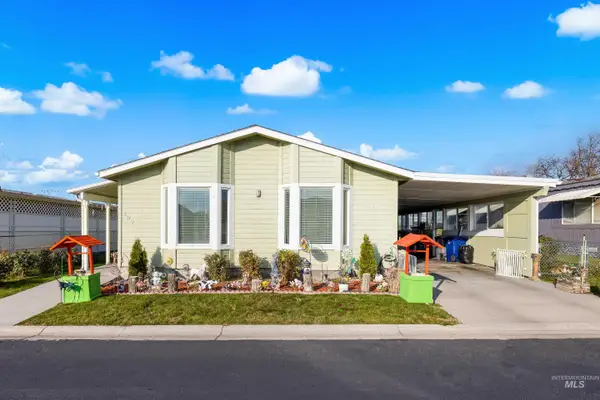 $169,900Active2 beds 2 baths1,106 sq. ft.
$169,900Active2 beds 2 baths1,106 sq. ft.1907 W Flamingo #107, Nampa, ID 83651
MLS# 98968063Listed by: KELLER WILLIAMS REALTY BOISE - Open Sun, 12 to 2pmNew
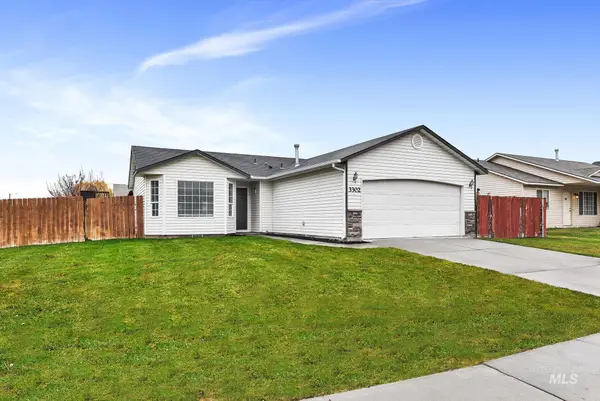 $350,000Active3 beds 2 baths1,044 sq. ft.
$350,000Active3 beds 2 baths1,044 sq. ft.3302 E Princess Amy Ct, Nampa, ID 83687
MLS# 98968022Listed by: KELLER WILLIAMS REALTY BOISE - New
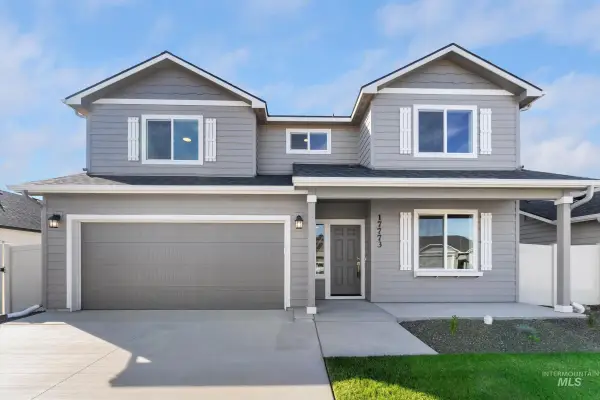 $444,990Active5 beds 3 baths2,211 sq. ft.
$444,990Active5 beds 3 baths2,211 sq. ft.17773 N Onaway Ave. #Lot 3 Block 1, Nampa, ID 83686
MLS# 98968031Listed by: NEW HOME STAR IDAHO - New
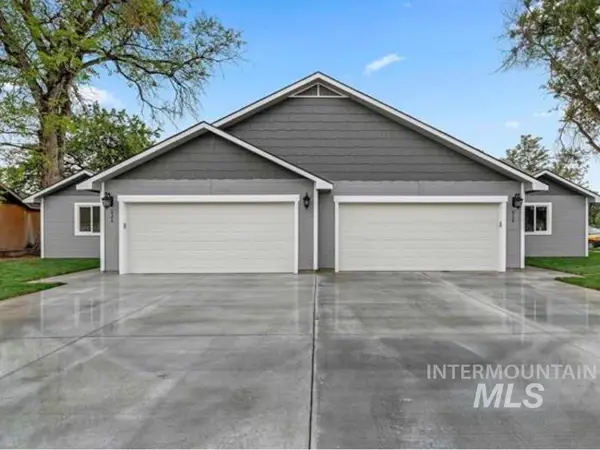 $649,900Active6 beds 4 baths2,388 sq. ft.
$649,900Active6 beds 4 baths2,388 sq. ft.824 & 828 6th St N, Nampa, ID 83687
MLS# 98968002Listed by: REALTY ONE GROUP PROFESSIONALS - Coming Soon
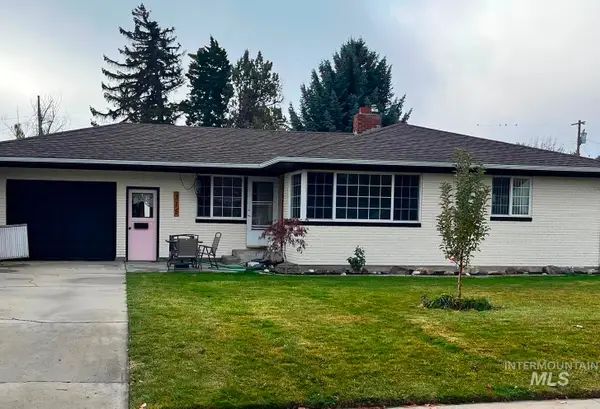 $489,900Coming Soon3 beds 2 baths
$489,900Coming Soon3 beds 2 baths315 W Lincoln Ave, Nampa, ID 83686
MLS# 98968008Listed by: KELLER WILLIAMS REALTY BOISE - New
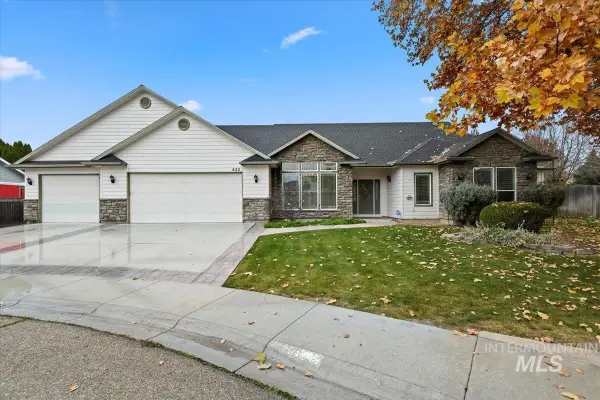 $540,000Active3 beds 2 baths2,439 sq. ft.
$540,000Active3 beds 2 baths2,439 sq. ft.622 Forsythia Ct, Nampa, ID 83651
MLS# 98967999Listed by: COLDWELL BANKER TOMLINSON - New
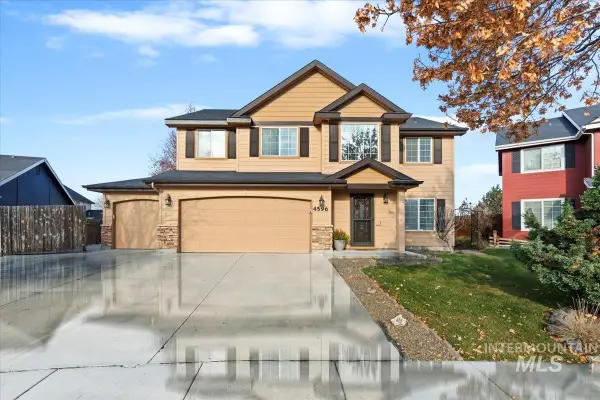 $474,900Active4 beds 3 baths2,051 sq. ft.
$474,900Active4 beds 3 baths2,051 sq. ft.4596 E Tuscany Ave., Nampa, ID 83686
MLS# 98967981Listed by: SILVERCREEK REALTY GROUP - Open Sat, 12 to 2pmNew
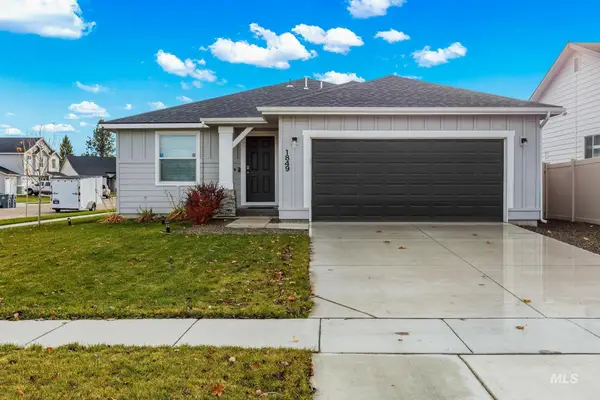 $385,000Active3 beds 2 baths1,502 sq. ft.
$385,000Active3 beds 2 baths1,502 sq. ft.1849 E Celbridge St, Nampa, ID 83646
MLS# 98967965Listed by: THG REAL ESTATE - Open Sat, 11am to 4pmNew
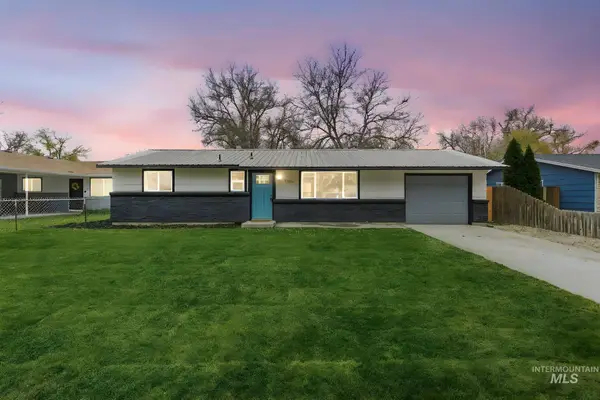 $339,990Active2 beds 2 baths988 sq. ft.
$339,990Active2 beds 2 baths988 sq. ft.1215 S Fern St, Nampa, ID 83686
MLS# 98967960Listed by: KELLER WILLIAMS REALTY BOISE
