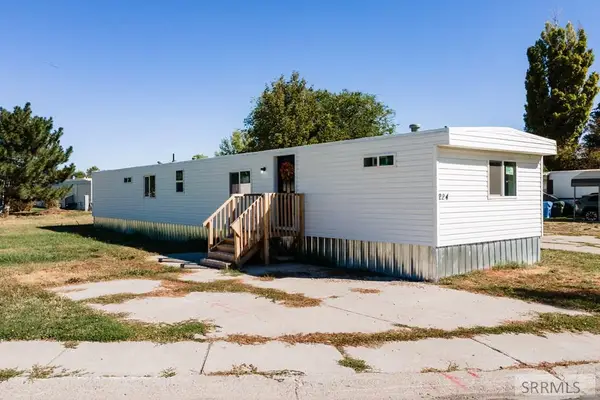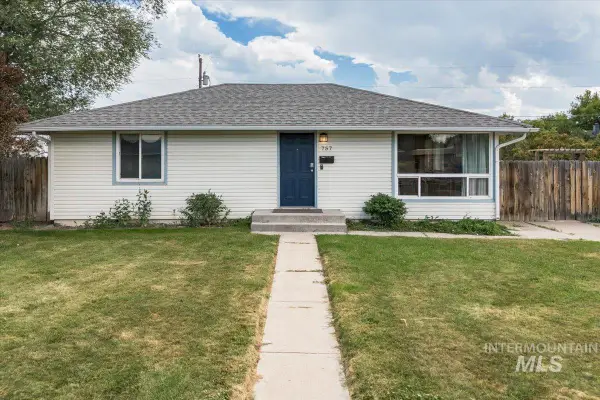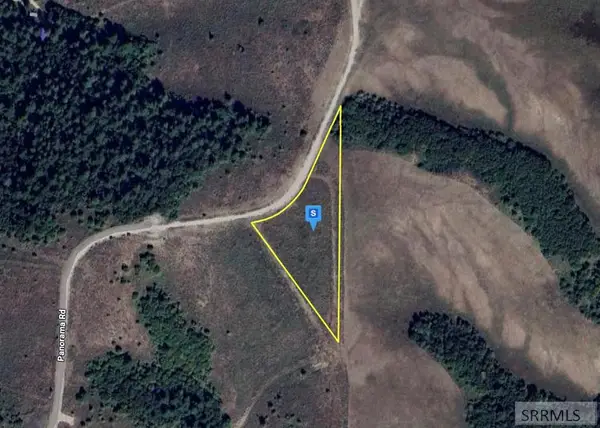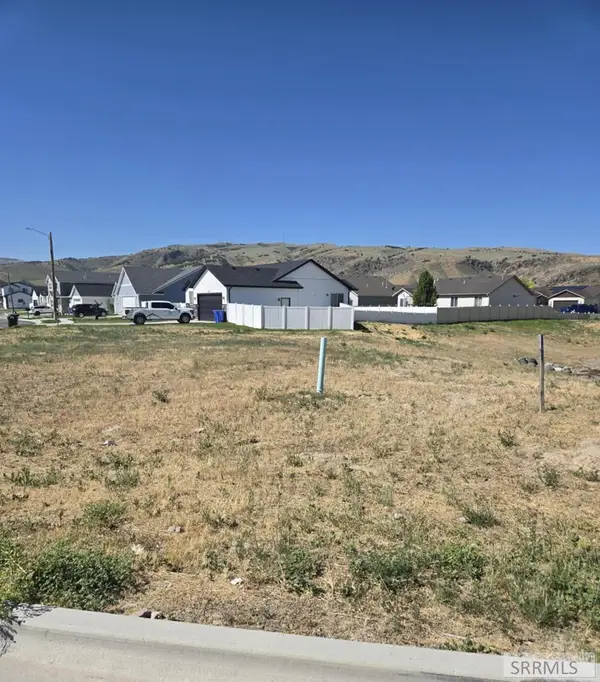27 Lodge Extension, Pocatello, ID 83202
Local realty services provided by:Better Homes and Gardens Real Estate 43° North
27 Lodge Extension,Pocatello, ID 83202
$559,000
- 5 Beds
- 3 Baths
- 4,024 sq. ft.
- Single family
- Active
Listed by:teresa mortensen
Office:silvercreek realty group
MLS#:2176043
Source:ID_SRMLS
Price summary
- Price:$559,000
- Price per sq. ft.:$138.92
About this home
WHAT COULD YOU DO WITH THESE 5 ACRES ? This seller is motivated and ready to show you this amazing home. This property is only within 10 minutes of Chubbuck. Wonderful 4000 + sq ft home with many trees and a cozy private setting. NEW roof, NEW windows, NEW water filtering system. This home is ready for your animals and family. Water rights for flood irrigation. 4bedrooms 1 office and 3 full bathrooms! Kitchen has granite and beautiful cabinetry. The master bath is tiled. There are 2 laundry rooms to make your life easier. The seller has installed new laminate flooring in some areas. The bonus room is huge with a deck. There is a 2 car garage and the back yard is perfect for barbecues. The pastures floods easily and the Fort Hall Irrigation Fee is inexpensive. There is an unfinished part in the basement for additional bedrooms or whatever you decide.
Contact an agent
Home facts
- Year built:1974
- Listing ID #:2176043
- Added:150 day(s) ago
- Updated:September 26, 2025 at 07:43 PM
Rooms and interior
- Bedrooms:5
- Total bathrooms:3
- Full bathrooms:3
- Living area:4,024 sq. ft.
Heating and cooling
- Heating:Cadet Style, Electric
Structure and exterior
- Roof:Architectural
- Year built:1974
- Building area:4,024 sq. ft.
- Lot area:5 Acres
Schools
- High school:HIGHLAND
- Middle school:HAWTHORNE MIDDLE SCHOOL
- Elementary school:TYHEE
Utilities
- Water:Well
- Sewer:Private Septic
Finances and disclosures
- Price:$559,000
- Price per sq. ft.:$138.92
- Tax amount:$1,480 (2024)
New listings near 27 Lodge Extension
- New
 $670,000Active6 beds 5 baths4,538 sq. ft.
$670,000Active6 beds 5 baths4,538 sq. ft.2088 Satterfield Drive, POCATELLO, ID 83201
MLS# 2179804Listed by: PREMIER PROPERTIES REAL ESTATE CO. - New
 $69,000Active3 beds 2 baths924 sq. ft.
$69,000Active3 beds 2 baths924 sq. ft.1900 Quinn Road #224, POCATELLO, ID 83202
MLS# 2179785Listed by: KELLER WILLIAMS REALTY EAST IDAHO - New
 $324,500Active3 beds 2 baths1,776 sq. ft.
$324,500Active3 beds 2 baths1,776 sq. ft.834 Highland Blvd, POCATELLO, ID 83204
MLS# 2179787Listed by: KELLER WILLIAMS REALTY EAST IDAHO - New
 $409,900Active5 beds 3 baths3,312 sq. ft.
$409,900Active5 beds 3 baths3,312 sq. ft.1420 Elm Street, POCATELLO, ID 83201
MLS# 2179753Listed by: @ HOME REALTY PROS - New
 $267,000Active3 beds 1 baths1,225 sq. ft.
$267,000Active3 beds 1 baths1,225 sq. ft.757 Hemlock St, Pocatello, ID 83201
MLS# 98961896Listed by: SILVERCREEK REALTY GROUP - New
 $132,999Active2.5 Acres
$132,999Active2.5 Acres1111 Panorama Road, POCATELLO, ID 83201
MLS# 2179636Listed by: PLATLABS, LLC  $545,000Active3 beds 2 baths1,809 sq. ft.
$545,000Active3 beds 2 baths1,809 sq. ft.13678 Hawthorne Road, POCATELLO, ID 83202
MLS# 2179549Listed by: KELLER WILLIAMS REALTY EAST IDAHO $435,000Pending5 beds 3 baths3,682 sq. ft.
$435,000Pending5 beds 3 baths3,682 sq. ft.2861 Margo Ln, Pocatello, ID 83201
MLS# 2111110Listed by: KELLER WILLIAMS REALTY EAST IDAHO $365,000Active5 beds 2 baths2,140 sq. ft.
$365,000Active5 beds 2 baths2,140 sq. ft.816 Park Ln, Pocatello, ID 83201
MLS# 2110602Listed by: REAL BROKER LLC (IDAHO) $65,000Active0.18 Acres
$65,000Active0.18 Acres1831 Brock Drive, POCATELLO, ID 83202
MLS# 2179482Listed by: MOUNTAIN VIEW REAL ESTATE
