658 W Ashworth Lane, Post Falls, ID 83854
Local realty services provided by:Better Homes and Gardens Real Estate Gary Mann Realty
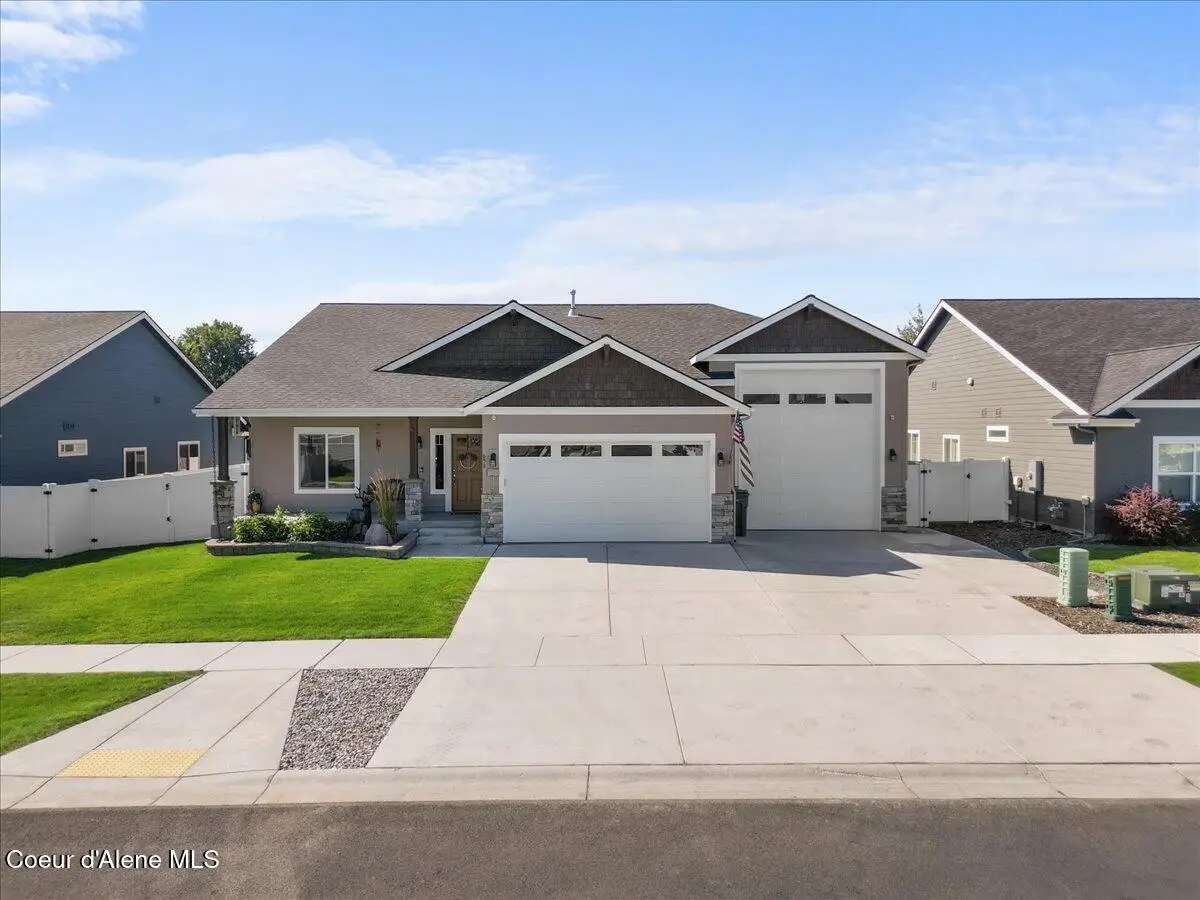
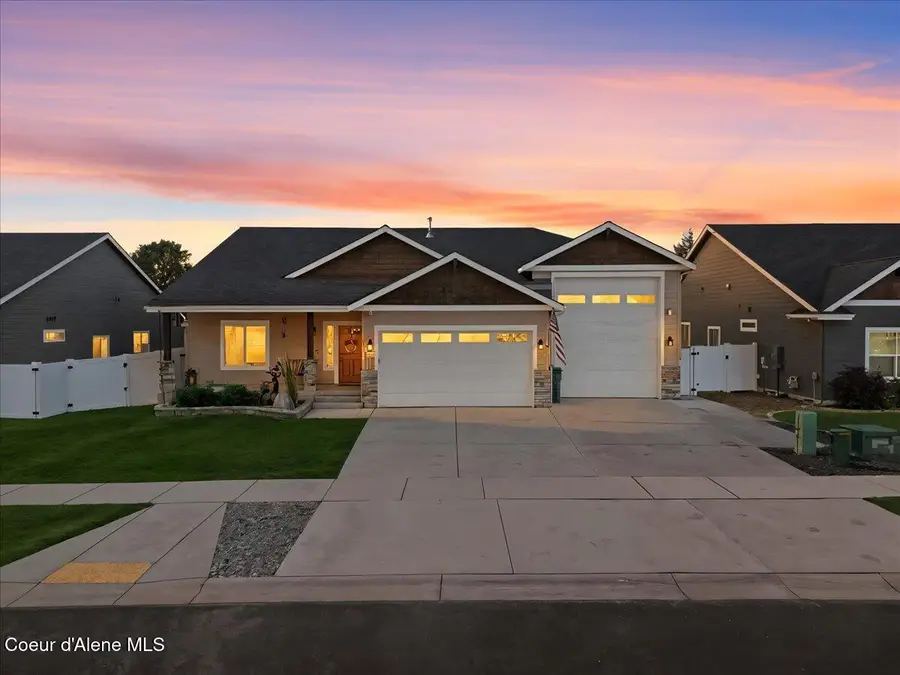
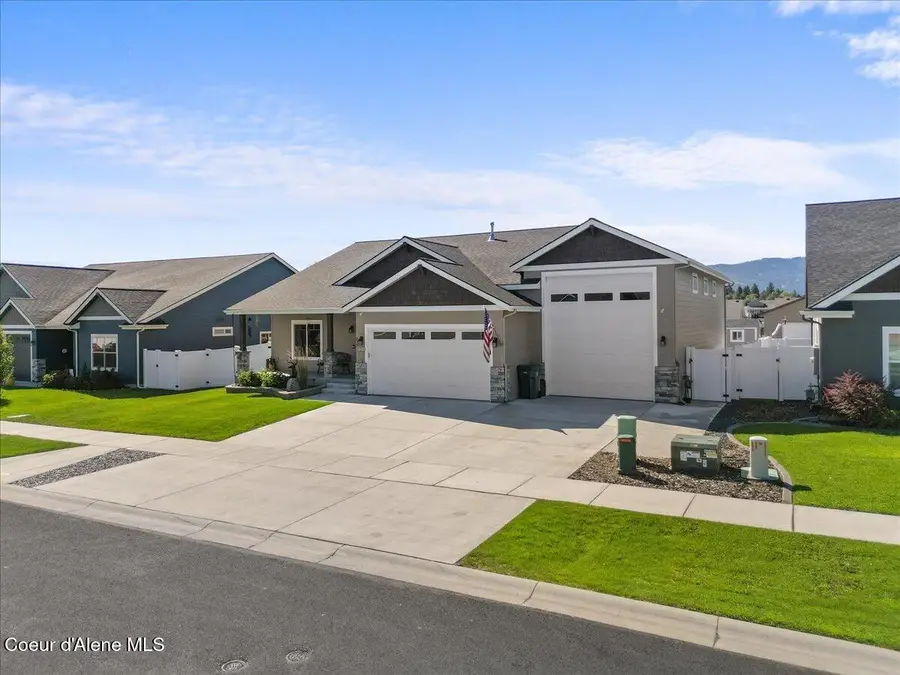
Listed by:scott james wallick
Office:the experience northwest
MLS#:25-8327
Source:ID_CDAR
Price summary
- Price:$679,900
- Price per sq. ft.:$403.02
About this home
Quality-Built 3 Bed, 2 Bath Single-Level Home in Post Falls! Discover The Redwood RV Plan, a beautifully designed single-level home with an impressive garage for your RV. This property features a 2-car garage plus a massive 16'x50'x 15' RV bay with 50-amp service, perfect for your recreational vehicles or extra storage all on a little under a 1/4 acre. Step inside to an inviting open-concept layout with a raised gas fireplace, stone surround, and custom mantle. Durable LVP flooring flows throughout the main living areas, and the upgraded appliance package adds a touch of luxury to the modern kitchen. Outside, you'll find a brand-new backyard upgrade in 2025 with stained and stamped concrete walkways, sod, and garden beds, all while relaxing under the gazebo. No need to store your yard tools in the garage because there is a 12x14 tuff shed. This home combines function, comfort, and curb appeal, all in a desirable Don't miss your chance to own this move-in-ready gem!
Contact an agent
Home facts
- Year built:2021
- Listing Id #:25-8327
- Added:2 day(s) ago
- Updated:August 12, 2025 at 03:24 PM
Rooms and interior
- Bedrooms:3
- Total bathrooms:2
- Full bathrooms:2
- Living area:1,687 sq. ft.
Heating and cooling
- Cooling:Central Air
- Heating:Forced Air, Furnace
Structure and exterior
- Roof:Composition
- Year built:2021
- Building area:1,687 sq. ft.
- Lot area:0.2 Acres
Utilities
- Water:Public
- Sewer:Public Sewer
Finances and disclosures
- Price:$679,900
- Price per sq. ft.:$403.02
- Tax amount:$2,292 (2024)
New listings near 658 W Ashworth Lane
- New
 $409,900Active3 beds 1 baths1,068 sq. ft.
$409,900Active3 beds 1 baths1,068 sq. ft.1505 E 1st Ave, Post Falls, ID 83854
MLS# 25-8408Listed by: REAL BROKER LLC - New
 $395,000Active3 beds 2 baths1,360 sq. ft.
$395,000Active3 beds 2 baths1,360 sq. ft.2212 N Columbine Ct, Post Falls, ID 83854
MLS# 25-8409Listed by: BERKSHIRE HATHAWAY HOMESERVICES JACKLIN REAL ESTATE - Open Thu, 11am to 5pmNew
 $589,900Active4 beds 3 baths2,126 sq. ft.
$589,900Active4 beds 3 baths2,126 sq. ft.3241 N Corvus St, Post Falls, ID 83854
MLS# 25-8401Listed by: CENTURY 21 BEUTLER & ASSOCIATES  $457,900Pending3 beds 2 baths1,457 sq. ft.
$457,900Pending3 beds 2 baths1,457 sq. ft.5105 E Rigel Lane, Post Falls, ID 83854
MLS# 25-8393Listed by: CENTURY 21 BEUTLER & ASSOCIATES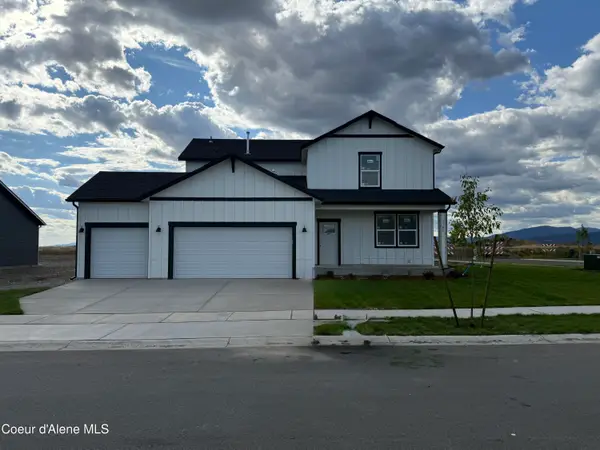 $584,900Pending4 beds 3 baths2,126 sq. ft.
$584,900Pending4 beds 3 baths2,126 sq. ft.3381 N Corvus St, Post Falls, ID 83854
MLS# 25-8396Listed by: CENTURY 21 BEUTLER & ASSOCIATES- New
 $739,000Active4 beds 3 baths2,100 sq. ft.
$739,000Active4 beds 3 baths2,100 sq. ft.2614 E Salvation Ct, Post Falls, ID 83854
MLS# 25-8397Listed by: EXP REALTY - New
 $119,900Active2 beds 2 baths924 sq. ft.
$119,900Active2 beds 2 baths924 sq. ft.2315 W LADY ANNE WAY, Post Falls, ID 83854
MLS# 25-8386Listed by: WINDERMERE/HAYDEN, LLC - New
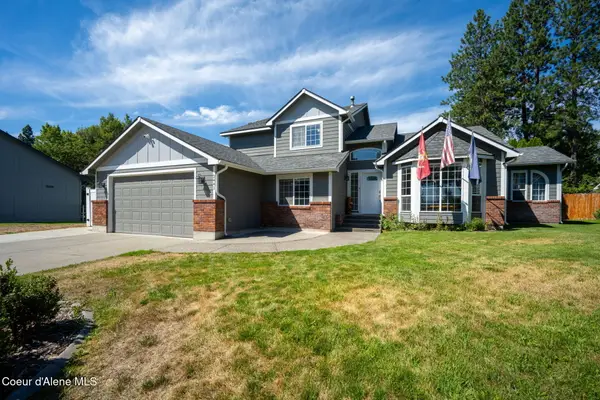 $679,900Active4 beds 3 baths3,410 sq. ft.
$679,900Active4 beds 3 baths3,410 sq. ft.2441 N HENRY ST, Post Falls, ID 83854
MLS# 25-8364Listed by: EXP REALTY - Open Fri, 12 to 5pmNew
 $749,900Active3 beds 2 baths2,009 sq. ft.
$749,900Active3 beds 2 baths2,009 sq. ft.2005 E MYKAL CT, Post Falls, ID 83854
MLS# 25-8336Listed by: COLDWELL BANKER SCHNEIDMILLER REALTY
