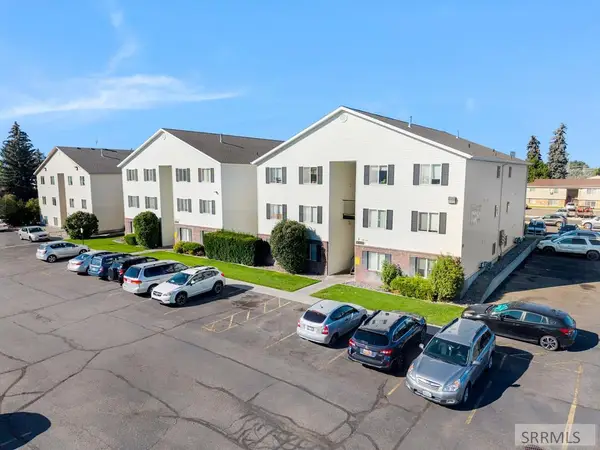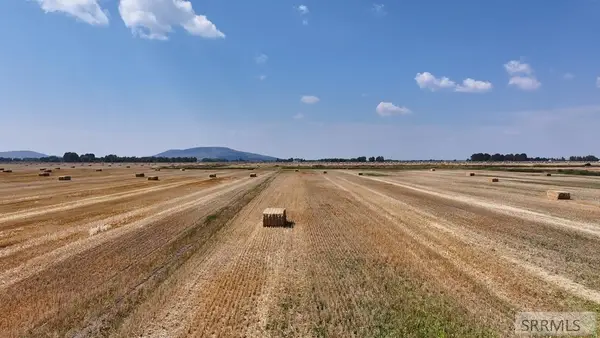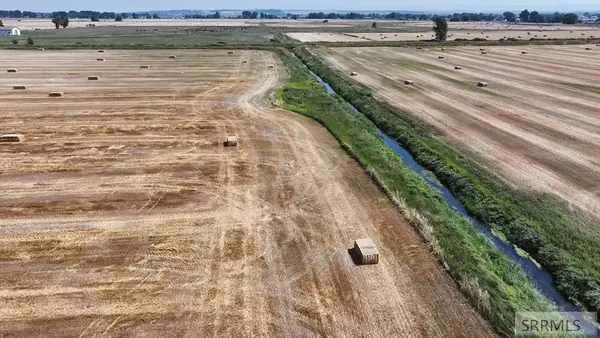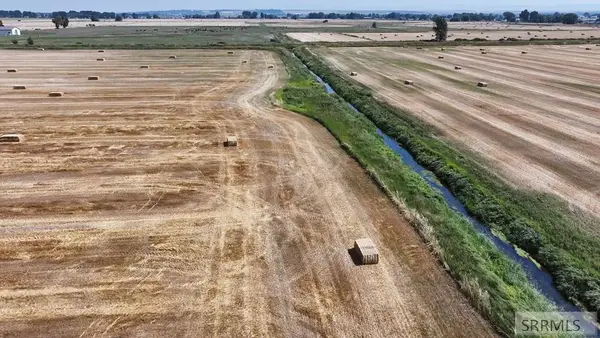1118 Coyote Willow Way, Rexburg, ID 83440
Local realty services provided by:Better Homes and Gardens Real Estate 43° North
1118 Coyote Willow Way,Rexburg, ID 83440
$899,000
- 7 Beds
- 6 Baths
- 6,527 sq. ft.
- Single family
- Active
Listed by:rick robinson
Office:real estate two70
MLS#:2176599
Source:ID_SRMLS
Price summary
- Price:$899,000
- Price per sq. ft.:$137.74
About this home
$10k concession towards rate buy down! Live large in one of Rexburg's favorite neighborhoods at 1118 Coyote Willow Way. This 6,527 sq ft home stretches across three finished levels on a landscaped -acre lot, delivering seven generous bedrooms, multiple living and flex rooms, and storage to spare. The beautifully updated kitchen gleams with modern lines, quartz counters, and stainless appliances, ready for everyday meals or holiday gatherings. Newer flooring guides you to an oversized mudroom designed for Idaho seasons. Upstairs, a vaulted loft becomes the perfect game room, studio, or teen hangout, while the primary suite offers a relaxing retreat with space for a sitting area. The fully finished basement apartment—complete with private entrance, second kitchen, living room, bath, and its own laundry—invites multigenerational living, guests, or rental income. With laundry on every level, morning rushes are simplified, and the large secondary bedrooms keep everyone comfortable. Outside, a massive poured-concrete pad awaits your future dream shop, RV, or fleet of toys, and the broad driveway still leaves plenty of grass for play.
Contact an agent
Home facts
- Year built:2008
- Listing ID #:2176599
- Added:132 day(s) ago
- Updated:August 24, 2025 at 02:58 PM
Rooms and interior
- Bedrooms:7
- Total bathrooms:6
- Full bathrooms:5
- Half bathrooms:1
- Living area:6,527 sq. ft.
Heating and cooling
- Heating:Forced Air
Structure and exterior
- Roof:Composition
- Year built:2008
- Building area:6,527 sq. ft.
- Lot area:0.5 Acres
Schools
- High school:MADISON 321HS
- Middle school:MADISON 321JH
- Elementary school:BURTON 321EL
Utilities
- Water:Public
- Sewer:Public Sewer
Finances and disclosures
- Price:$899,000
- Price per sq. ft.:$137.74
- Tax amount:$5,846 (2025)
New listings near 1118 Coyote Willow Way
- Open Sat, 10am to 12pmNew
 $667,000Active6 beds 3 baths3,867 sq. ft.
$667,000Active6 beds 3 baths3,867 sq. ft.110 12th W, REXBURG, ID 83440
MLS# 2179789Listed by: IDAHO AGENTS REAL ESTATE  $599,000Pending4 beds 4 baths4,490 sq. ft.
$599,000Pending4 beds 4 baths4,490 sq. ft.1028 Barney Dairy Road, REXBURG, ID 83440
MLS# 2179689Listed by: CENTURY 21 HIGH DESERT- REXBURG- New
 $675,000Active2 beds 2 baths3,000 sq. ft.
$675,000Active2 beds 2 baths3,000 sq. ft.707 5th W, REXBURG, ID 83440
MLS# 2179684Listed by: AXIOM PROPERTIES & DEVELOPMENT, INC. - New
 $4,375,000Active2 beds 1 baths21,700 sq. ft.
$4,375,000Active2 beds 1 baths21,700 sq. ft.35 2nd N, REXBURG, ID 83440
MLS# 2179683Listed by: AXIOM PROPERTIES & DEVELOPMENT, INC. - New
 $795,000Active40 Acres
$795,000Active40 AcresAddress Withheld By Seller, REXBURG, ID 83440
MLS# 2179661Listed by: AXIS IDAHO REALTY - New
 $795,000Active-- beds -- baths
$795,000Active-- beds -- bathsTBD N40 5000 W, REXBURG, ID 83440
MLS# 2179662Listed by: AXIS IDAHO REALTY - New
 $795,000Active40 Acres
$795,000Active40 AcresTBD S40 5000 W, REXBURG, ID 83440
MLS# 2179663Listed by: AXIS IDAHO REALTY - New
 $795,000Active-- beds -- baths
$795,000Active-- beds -- bathsTBD S40 5000 W, REXBURG, ID 83440
MLS# 2179664Listed by: AXIS IDAHO REALTY  $365,000Pending4 beds 2 baths2,404 sq. ft.
$365,000Pending4 beds 2 baths2,404 sq. ft.252 1st S, REXBURG, ID 83440
MLS# 2179556Listed by: REAL ESTATE TWO70 $449,000Pending8 beds 4 baths4,108 sq. ft.
$449,000Pending8 beds 4 baths4,108 sq. ft.329 Rodney Drive, REXBURG, ID 83440
MLS# 2179650Listed by: IDAHO AGENTS REAL ESTATE
