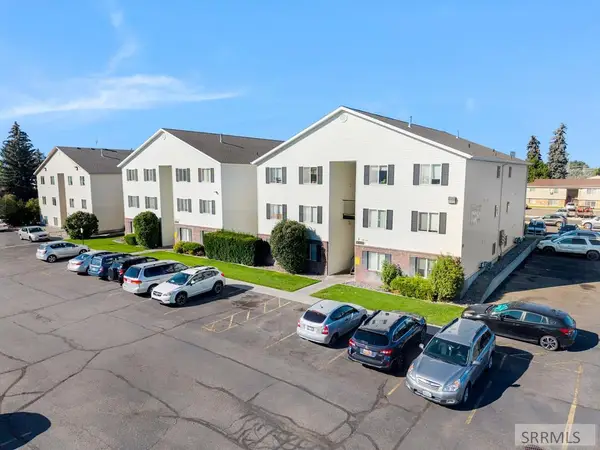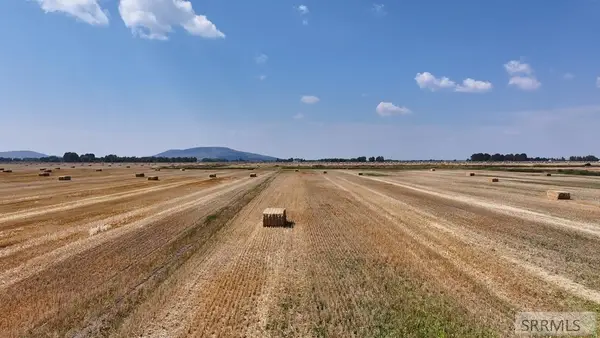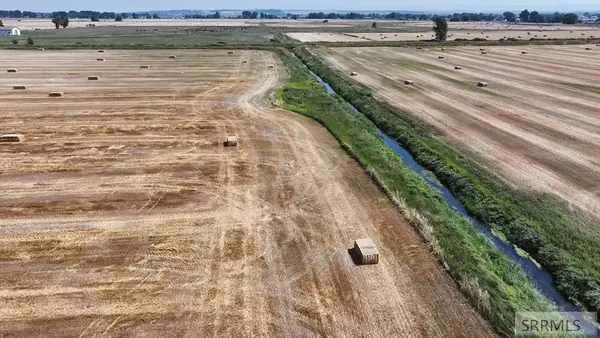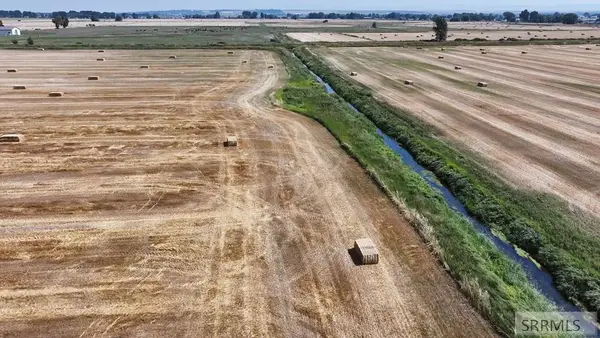259 Melanie Drive, Rexburg, ID 83440
Local realty services provided by:Better Homes and Gardens Real Estate 43° North
259 Melanie Drive,Rexburg, ID 83440
$390,000
- 4 Beds
- 2 Baths
- 2,205 sq. ft.
- Single family
- Pending
Listed by:amanda mcfarland
Office:coldwell banker tomlinson
MLS#:2177794
Source:ID_SRMLS
Price summary
- Price:$390,000
- Price per sq. ft.:$176.87
About this home
Welcome to this beautifully maintained 4-bedroom, 2-bath split-level home nestled in the Ricks-Wade subdivision. Enjoy peaceful neighborhood living just minutes from Nature Park, Eagle Park, the golf course, pickleball courts, rodeo grounds, and the seasonal farmers market. Inside, you'll find tasteful updates including new flooring on the main level, stylish wall treatments, and abundant natural light throughout. With three spacious living areas and a cozy fireplace, there's room for everyone to spread out or come together. The large covered back deck is perfect for summer entertaining or relaxing in the shade, overlooking a fully fenced yard with mature trees. Additional highlights include a spacious shed, storage in the garage, insulated attic, and full sprinkler system. This home also comes equipped with a modern smart home system—conveniently controlling the front door, fire and carbon monoxide alarms, and sprinkler system all from your phone. Plus, enjoy central AC and heat for year-round comfort. LID 51 upgrades have been paid—enjoy new roads, curbs, and sidewalks with no added cost to the buyer! Move-in ready, updated, and loaded with thoughtful features—this home has it all. Schedule your private showing today and come see why this is one of Rexburg's best finds!
Contact an agent
Home facts
- Year built:1977
- Listing ID #:2177794
- Added:91 day(s) ago
- Updated:September 27, 2025 at 10:43 PM
Rooms and interior
- Bedrooms:4
- Total bathrooms:2
- Full bathrooms:2
- Living area:2,205 sq. ft.
Heating and cooling
- Heating:Forced Air
Structure and exterior
- Roof:3 Tab
- Year built:1977
- Building area:2,205 sq. ft.
- Lot area:0.2 Acres
Schools
- High school:MADISON 321HS
- Middle school:MADISON 321JH
- Elementary school:KENNEDY 321EL
Utilities
- Water:Public
- Sewer:Public Sewer
Finances and disclosures
- Price:$390,000
- Price per sq. ft.:$176.87
- Tax amount:$2,232 (2024)
New listings near 259 Melanie Drive
- Open Sat, 10am to 12pmNew
 $667,000Active5 beds 3 baths3,867 sq. ft.
$667,000Active5 beds 3 baths3,867 sq. ft.110 12th W, REXBURG, ID 83440
MLS# 2179789Listed by: IDAHO AGENTS REAL ESTATE  $599,000Pending4 beds 4 baths4,490 sq. ft.
$599,000Pending4 beds 4 baths4,490 sq. ft.1028 Barney Dairy Road, REXBURG, ID 83440
MLS# 2179689Listed by: CENTURY 21 HIGH DESERT- REXBURG- New
 $675,000Active2 beds 2 baths3,000 sq. ft.
$675,000Active2 beds 2 baths3,000 sq. ft.707 5th W, REXBURG, ID 83440
MLS# 2179684Listed by: AXIOM PROPERTIES & DEVELOPMENT, INC. - New
 $4,375,000Active2 beds 1 baths21,700 sq. ft.
$4,375,000Active2 beds 1 baths21,700 sq. ft.35 2nd N, REXBURG, ID 83440
MLS# 2179683Listed by: AXIOM PROPERTIES & DEVELOPMENT, INC. - New
 $395,000Active5 beds 2 baths2,430 sq. ft.
$395,000Active5 beds 2 baths2,430 sq. ft.571 Park Street, REXBURG, ID 83440
MLS# 2179674Listed by: CENTURY 21 HIGH DESERT- REXBURG - New
 $795,000Active40 Acres
$795,000Active40 AcresAddress Withheld By Seller, REXBURG, ID 83440
MLS# 2179661Listed by: AXIS IDAHO REALTY - New
 $795,000Active-- beds -- baths
$795,000Active-- beds -- bathsTBD N40 5000 W, REXBURG, ID 83440
MLS# 2179662Listed by: AXIS IDAHO REALTY - New
 $795,000Active40 Acres
$795,000Active40 AcresTBD S40 5000 W, REXBURG, ID 83440
MLS# 2179663Listed by: AXIS IDAHO REALTY - New
 $795,000Active-- beds -- baths
$795,000Active-- beds -- bathsTBD S40 5000 W, REXBURG, ID 83440
MLS# 2179664Listed by: AXIS IDAHO REALTY  $365,000Pending4 beds 2 baths2,404 sq. ft.
$365,000Pending4 beds 2 baths2,404 sq. ft.252 1st S, REXBURG, ID 83440
MLS# 2179556Listed by: REAL ESTATE TWO70
