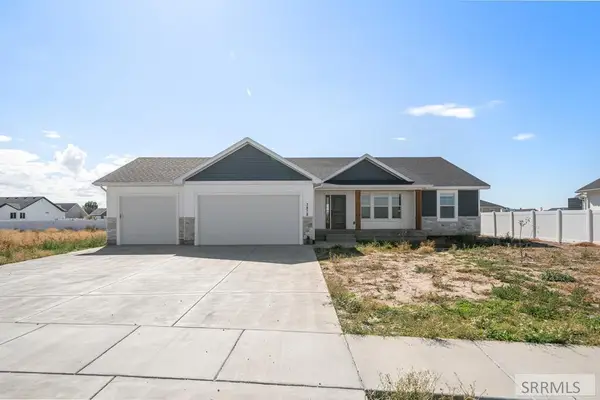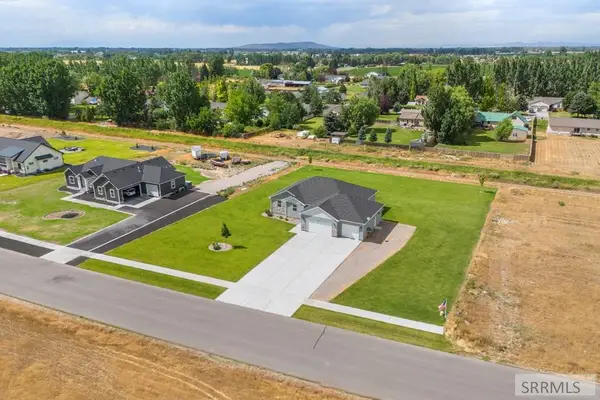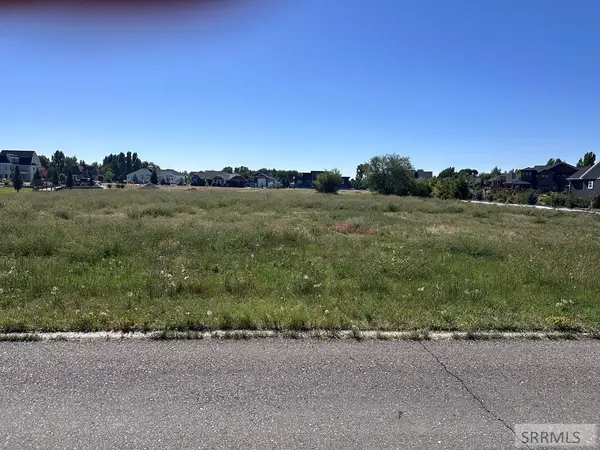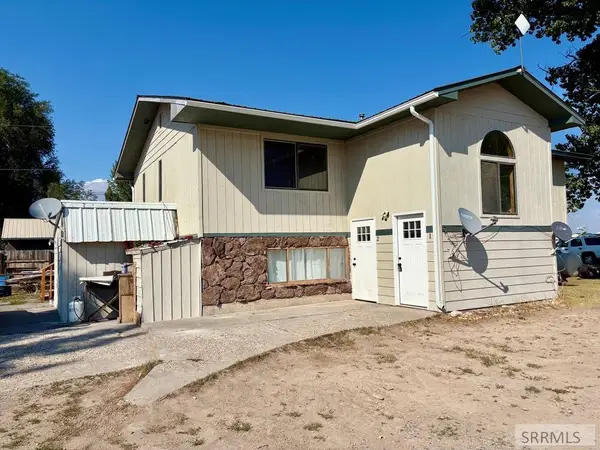144 N 3706 E, Rigby, ID 83422
Local realty services provided by:Better Homes and Gardens Real Estate 43° North
Listed by:shawn steenson
Office:real broker llc.
MLS#:2178562
Source:ID_SRMLS
Price summary
- Price:$595,000
- Price per sq. ft.:$177.51
About this home
An acre of green grass, big Idaho sky, and a warm home with room for everyone. Set in Terrace Hills, this 6 bed 3 bath gives you easy main level living with more room downstairs. The great room stays bright with vaulted ceilings and a stone gas fireplace. The kitchen sits at the center with granite counters, a functional island, and corner pantry. Dining opens to the backyard for simple grilling and gatherings. The primary suite is a quiet retreat with a soaking tub, tiled shower, and walk in closet. Two more bedrooms and a full bath are close by. Laundry is on the main next to the garage entry to keep boots and gear out of sight. Downstairs brings a large family room with custom built ins, sliding barn doors to a theater with in wall speakers, three more bedrooms, and two flexible rooms for office, crafts, or gear. Outside you get room to live. A full acre with play set, in ground trampoline area, fire pit, and wide open lawn for kids, pets, and summer nights. The attached three car garage and long gravel apron fit trucks, trailers, and toys. Minutes to US 20, schools, parks, the river, Heise, and Kelly Canyon. Space, comfort, and freedom in Rigby.
Contact an agent
Home facts
- Year built:2014
- Listing ID #:2178562
- Added:62 day(s) ago
- Updated:September 30, 2025 at 06:42 PM
Rooms and interior
- Bedrooms:6
- Total bathrooms:3
- Full bathrooms:3
- Living area:3,352 sq. ft.
Heating and cooling
- Heating:Forced Air
Structure and exterior
- Roof:Architectural
- Year built:2014
- Building area:3,352 sq. ft.
- Lot area:1.06 Acres
Schools
- High school:RIGBY 251HS
- Middle school:FARNSWORTH MIDDLE SCHOOL
- Elementary school:JEFFERSON ELEMENTARY #251
Utilities
- Water:Well
- Sewer:Private Septic
Finances and disclosures
- Price:$595,000
- Price per sq. ft.:$177.51
- Tax amount:$1,710 (2024)
New listings near 144 N 3706 E
- New
 $515,000Active6 beds 3 baths3,316 sq. ft.
$515,000Active6 beds 3 baths3,316 sq. ft.3878 Walnut Way, RIGBY, ID 83442
MLS# 2179901Listed by: REAL BROKER LLC - New
 $939,000Active4 beds 3 baths3,306 sq. ft.
$939,000Active4 beds 3 baths3,306 sq. ft.650 N 4212 E, Rigby, ID 83442
MLS# 98951520Listed by: EVOLV BROKERAGE - Open Sat, 1 to 3pmNew
 $645,000Active3 beds 2 baths3,936 sq. ft.
$645,000Active3 beds 2 baths3,936 sq. ft.4113 218 N, RIGBY, ID 83442
MLS# 2179868Listed by: KELLER WILLIAMS REALTY EAST IDAHO  $385,000Pending4 beds 2 baths1,442 sq. ft.
$385,000Pending4 beds 2 baths1,442 sq. ft.4426 500 N, RIGBY, ID 83442
MLS# 2179799Listed by: REAL BROKER LLC $105,000Active1 Acres
$105,000Active1 AcresLot19 B4 545 N, RIGBY, ID 83442
MLS# 2179593Listed by: RE/MAX PRESTIGE $420,000Active5 beds 2 baths2,490 sq. ft.
$420,000Active5 beds 2 baths2,490 sq. ft.3499 269 N, RIGBY, ID 83442
MLS# 2179544Listed by: EDGE REAL ESTATE $573,000Pending5 beds 3 baths2,792 sq. ft.
$573,000Pending5 beds 3 baths2,792 sq. ft.161 4100 E, RIGBY, ID 83442
MLS# 2179521Listed by: SILVERCREEK REALTY GROUP $674,900Pending4 beds 3 baths3,774 sq. ft.
$674,900Pending4 beds 3 baths3,774 sq. ft.17 3928 E, RIGBY, ID 83442
MLS# 2179515Listed by: REAL BROKER LLC $814,000Active5 beds 4 baths3,924 sq. ft.
$814,000Active5 beds 4 baths3,924 sq. ft.4406 E 100 N, Rigby, ID 83442
MLS# 2110734Listed by: REAL BROKER LLC (IDAHO) $595,000Active5 beds 3 baths3,216 sq. ft.
$595,000Active5 beds 3 baths3,216 sq. ft.493 N 4154 E, Rigby, ID 83442
MLS# 2110741Listed by: REAL BROKER LLC (IDAHO)
