31 Pepperwood Lane, RIGBY, ID 83442
Local realty services provided by:Better Homes and Gardens Real Estate 43° North
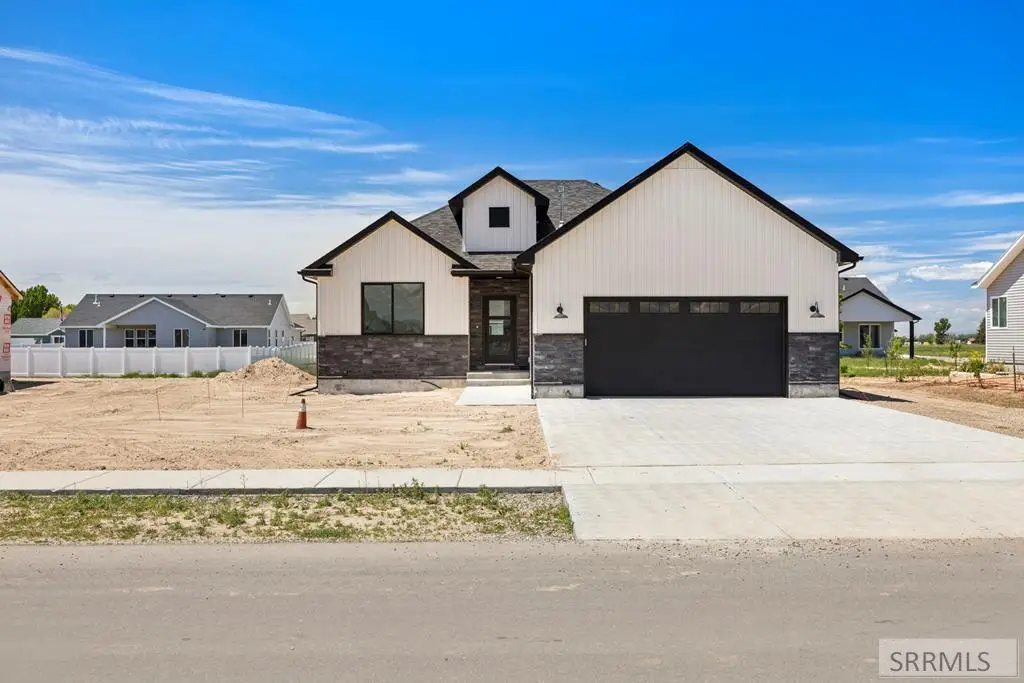
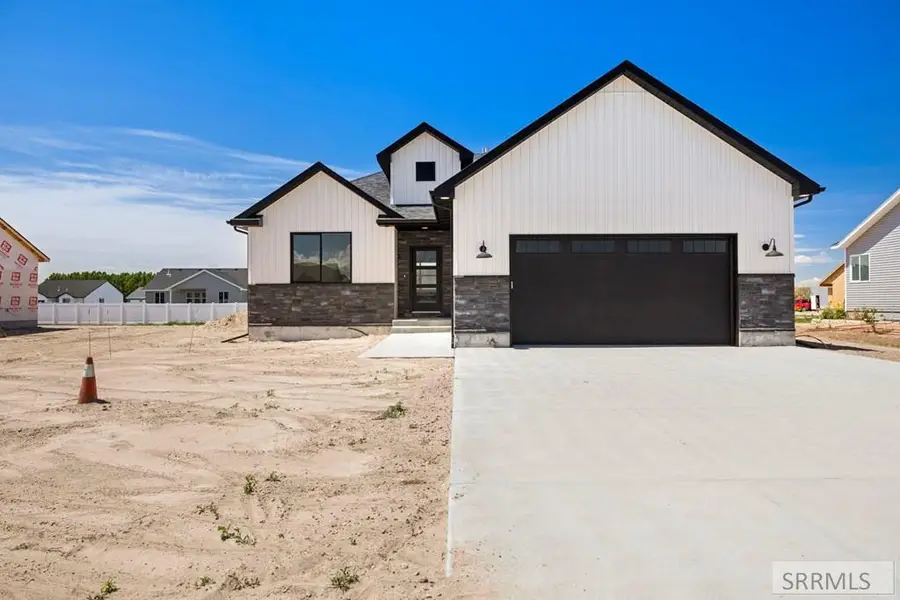
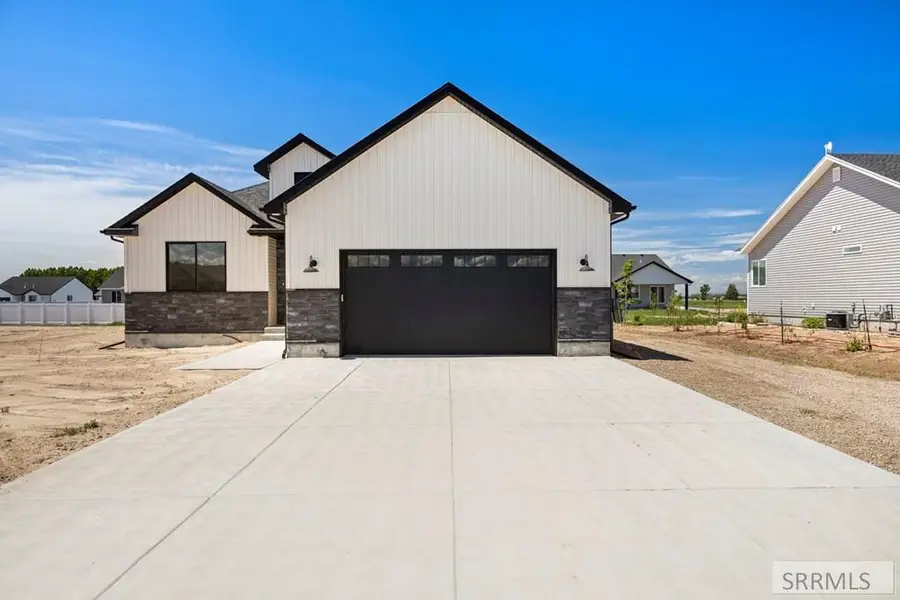
31 Pepperwood Lane,RIGBY, ID 83442
$450,000
- 3 Beds
- 2 Baths
- 3,164 sq. ft.
- Single family
- Pending
Listed by:dakri bernard
Office:keller williams realty east idaho
MLS#:2177287
Source:ID_SRMLS
Price summary
- Price:$450,000
- Price per sq. ft.:$142.23
About this home
Struggling to find a standout home without stretching your budget? Welcome to a newly constructed gem where modern architecture and precision in every detail blend to create an unmatched living experience. This home distinguishes itself with warm tones, superior lighting and luxurious flooring, this will be love at first sight. The kitchen boasts gorgeous two toned cabinets, quartz countertops and upgraded appliances. A stunning fireplace anchors the living space and provides a serene atmosphere for unwinding. Vaulted ceilings and backyard access through distinctive windows amplify the room's allure. The master suite is everything, featuring a tray ceiling, backyard access, a large closet, and an en-suite bathroom that impresses with custom tile and a walk-in closet. The main level also houses a laundry room and a mudroom with direct garage access. The lower level awaits personalization, already framed for two additional bedrooms, flex room and bathroom. This summer you can enjoy central AC and a large covered patio to cool down!
Contact an agent
Home facts
- Year built:2025
- Listing Id #:2177287
- Added:63 day(s) ago
- Updated:July 30, 2025 at 07:10 AM
Rooms and interior
- Bedrooms:3
- Total bathrooms:2
- Full bathrooms:2
- Living area:3,164 sq. ft.
Heating and cooling
- Heating:Forced Air
Structure and exterior
- Roof:Architectural
- Year built:2025
- Building area:3,164 sq. ft.
- Lot area:0.3 Acres
Schools
- High school:RIGBY 251HS
- Middle school:Rigby Middle School
- Elementary school:JEFFERSON ELEMENTARY #251
Utilities
- Water:Community Well (5+)
- Sewer:Community Sewer
Finances and disclosures
- Price:$450,000
- Price per sq. ft.:$142.23
- Tax amount:$79 (2024)
New listings near 31 Pepperwood Lane
- New
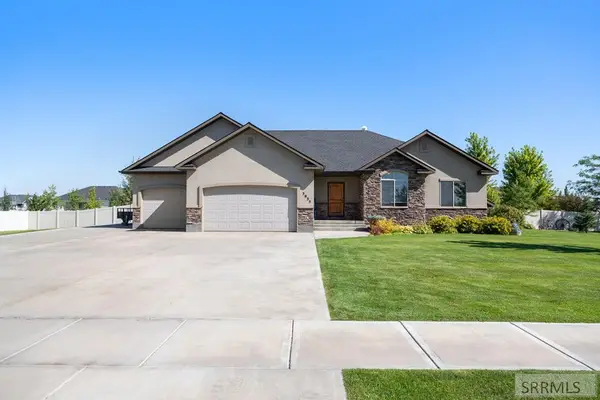 $625,000Active6 beds 3 baths3,486 sq. ft.
$625,000Active6 beds 3 baths3,486 sq. ft.3935 5 N, RIGBY, ID 83442
MLS# 2178893Listed by: BERKSHIRE HATHAWAY HS SILVERHAWK REALTY EAST IDAHO - New
 $325,000Active2 beds 1 baths1,836 sq. ft.
$325,000Active2 beds 1 baths1,836 sq. ft.3942 Menan-lorenzo Hwy, RIGBY, ID 83442
MLS# 2178879Listed by: KELLER WILLIAMS REALTY EAST IDAHO - New
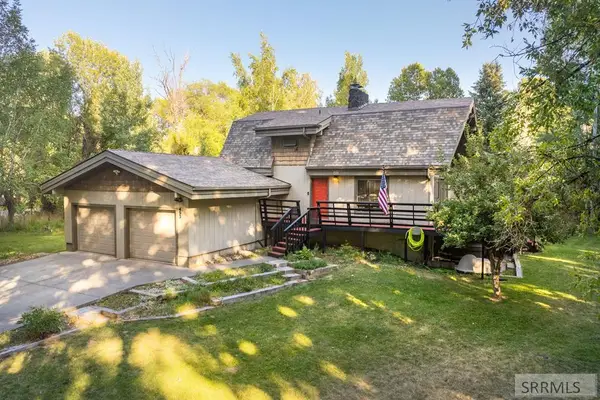 $599,000Active5 beds 3 baths3,216 sq. ft.
$599,000Active5 beds 3 baths3,216 sq. ft.493 4154 E, RIGBY, ID 83442
MLS# 2178855Listed by: REAL BROKER LLC - New
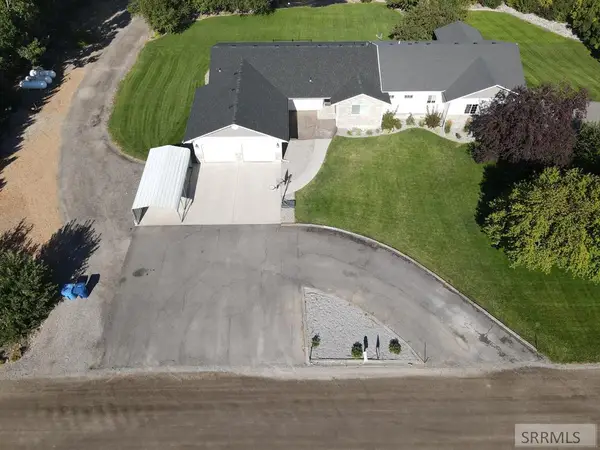 $790,000Active5 beds 4 baths4,813 sq. ft.
$790,000Active5 beds 4 baths4,813 sq. ft.93 & 95 3250 E, RIGBY, ID 83442
MLS# 2178848Listed by: ARCHIBALD-BAGLEY REAL ESTATE - New
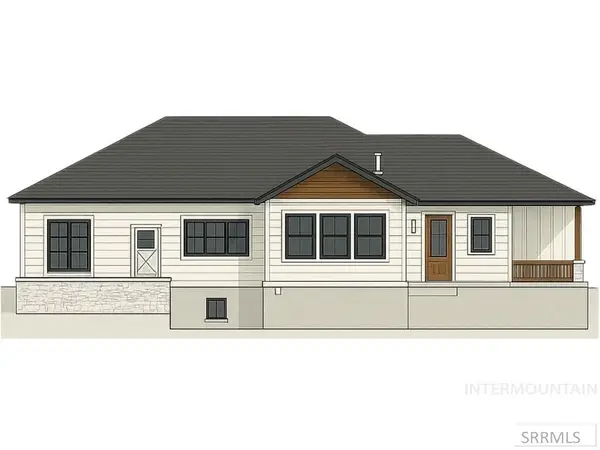 $598,500Active6 beds 3 baths3,731 sq. ft.
$598,500Active6 beds 3 baths3,731 sq. ft.Lot 8 206 N, Rigby, ID 83442
MLS# 98957827Listed by: ALLSTAR HOMES REALTY INC - New
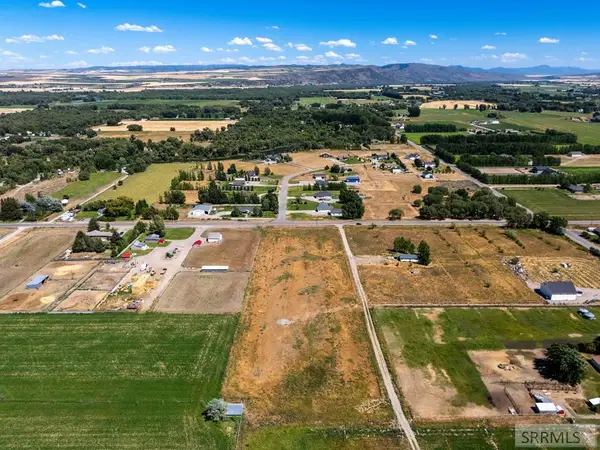 $185,000Active5 Acres
$185,000Active5 Acres4487 261 N, RIGBY, ID 83442
MLS# 2178761Listed by: REAL BROKER LLC  $239,000Pending2 beds 1 baths1,222 sq. ft.
$239,000Pending2 beds 1 baths1,222 sq. ft.438 2 N, RIGBY, ID 83442
MLS# 2178729Listed by: SILVERCREEK REALTY GROUP $950,000Active3 beds 2 baths4,730 sq. ft.
$950,000Active3 beds 2 baths4,730 sq. ft.4109 218 N, RIGBY, ID 83442
MLS# 2177709Listed by: SILVERCREEK REALTY GROUP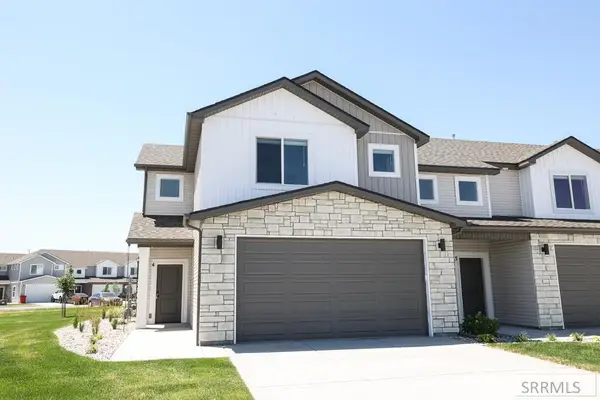 $337,900Pending3 beds 3 baths1,619 sq. ft.
$337,900Pending3 beds 3 baths1,619 sq. ft.1122 Ashlyn Wy #4, RIGBY, ID 83442
MLS# 2178648Listed by: KARTCHNER HOMES INC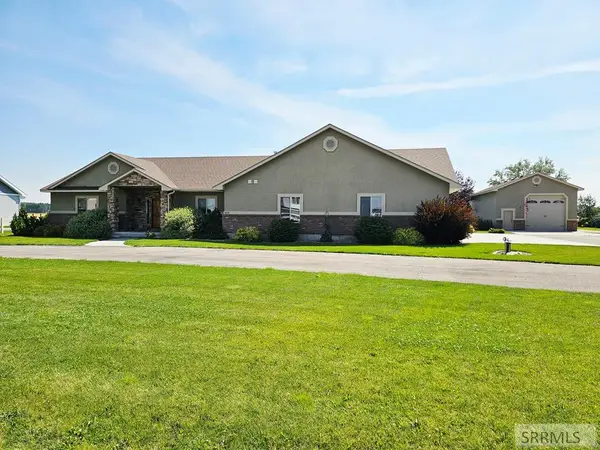 $629,000Pending3 beds 3 baths2,363 sq. ft.
$629,000Pending3 beds 3 baths2,363 sq. ft.424 3846 E, RIGBY, ID 83422
MLS# 2178636Listed by: KELLER WILLIAMS REALTY EAST IDAHO
