424 3846 E, RIGBY, ID 83422
Local realty services provided by:Better Homes and Gardens Real Estate 43° North
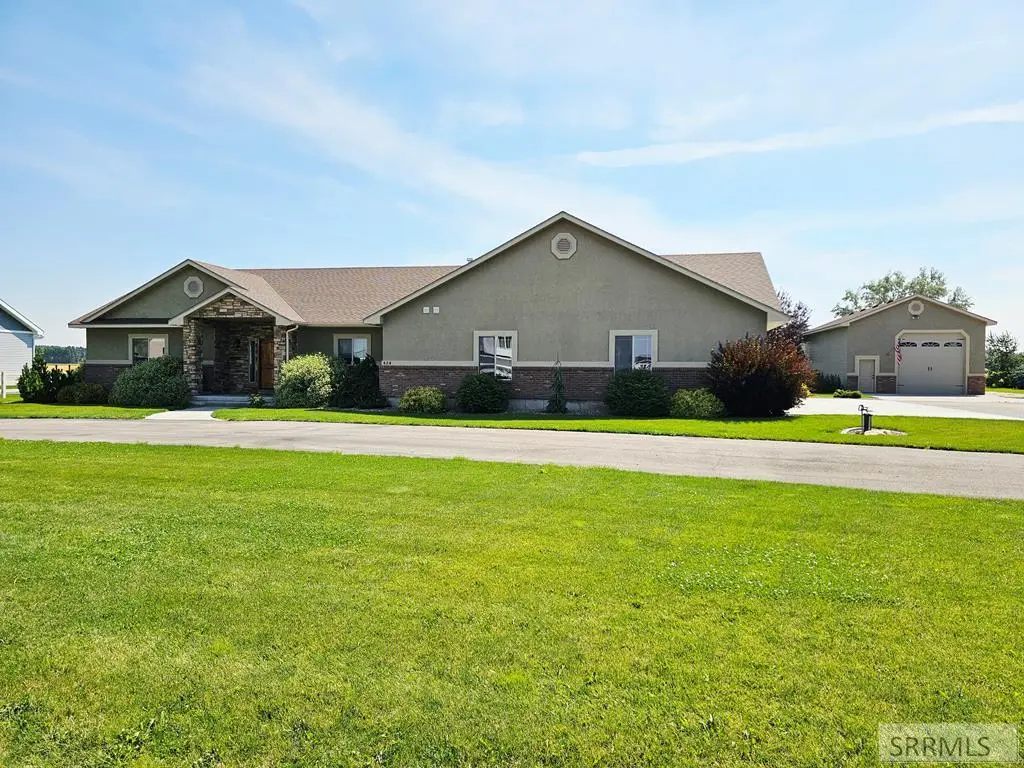
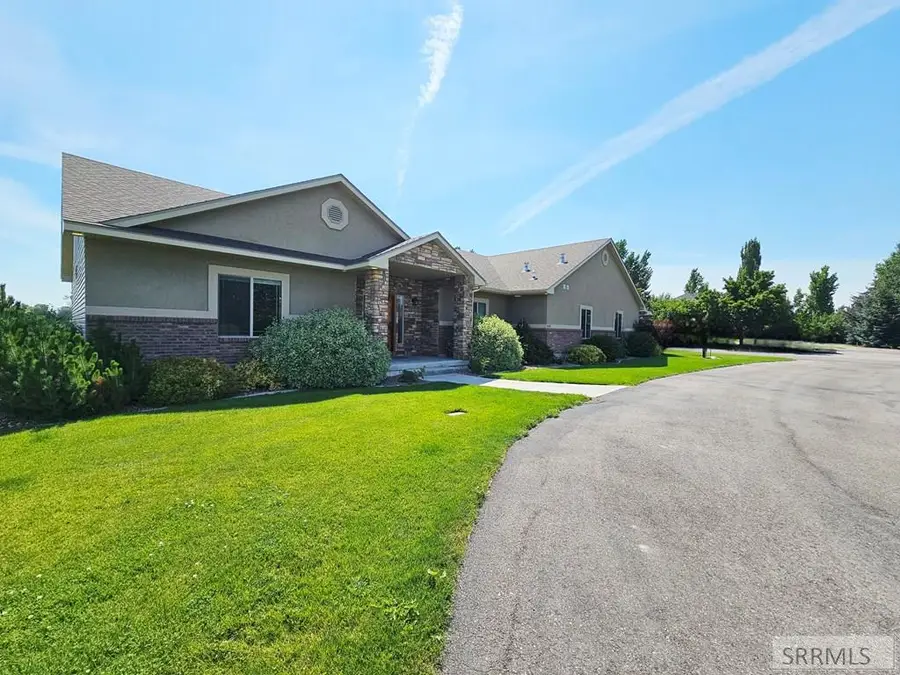
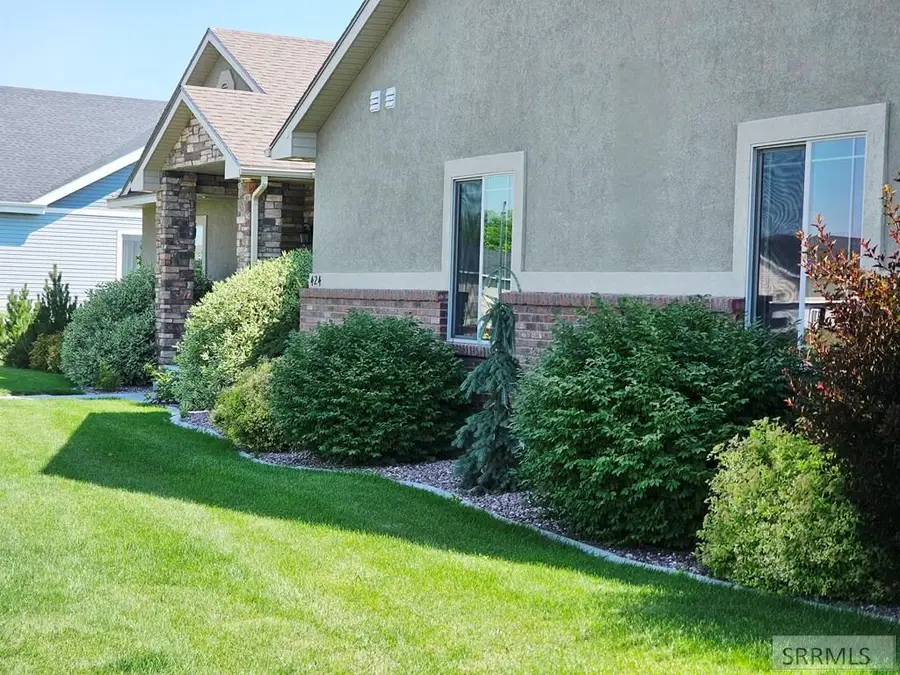
424 3846 E,RIGBY, ID 83422
$629,000
- 3 Beds
- 3 Baths
- 2,363 sq. ft.
- Single family
- Pending
Listed by:michael oden
Office:keller williams realty east idaho
MLS#:2178636
Source:ID_SRMLS
Price summary
- Price:$629,000
- Price per sq. ft.:$266.19
About this home
Exceptional Single-Level Living residence with 3 beds & 2.5 baths on a Beautiful 1-Acre Lot in Stony Brooke. Thoughtfully designed and beautifully appointed, this home offers a seamless blend of luxury, comfort, and functionality. At the heart of the home, the gourmet kitchen showcases rich two-tone alder cabinetry, granite countertops, a built-in china hutch, center island, and gleaming hardwood floors, all crafted with attention to detail. The generous dining area flows effortlessly from the kitchen, perfect for both intimate dinners and larger gatherings. The inviting living room centers around a striking gas fireplace, creating a warm and elegant space for relaxing or entertaining. The spacious primary suite is a private retreat, featuring a walk-in tile shower, soaking tub, dual vanities, and a walk-in closet. Two additional bedrooms and a full bath are tucked away on the opposite side of the home, offering privacy and flexibility. Additional highlights include an oversized heated 2-car garage with attached carport, landscaped yard with sprinkler system, covered back patio, and ample parking space for RVs or toys. For the enthusiast the property is crowned by an impressive 24' x 48' shop featuring 14' front and rear doors and an auto lift. This home is a must see.
Contact an agent
Home facts
- Year built:2015
- Listing Id #:2178636
- Added:17 day(s) ago
- Updated:August 13, 2025 at 06:46 PM
Rooms and interior
- Bedrooms:3
- Total bathrooms:3
- Full bathrooms:2
- Half bathrooms:1
- Living area:2,363 sq. ft.
Heating and cooling
- Heating:Forced Air
Structure and exterior
- Roof:3 Tab
- Year built:2015
- Building area:2,363 sq. ft.
- Lot area:1.01 Acres
Schools
- High school:RIGBY 251HS
- Middle school:FARNSWORTH MIDDLE SCHOOL
- Elementary school:MIDWAY 251EL
Utilities
- Water:Well
- Sewer:Private Septic
Finances and disclosures
- Price:$629,000
- Price per sq. ft.:$266.19
- Tax amount:$325 (2024)
New listings near 424 3846 E
 $520,000Pending6 beds 3 baths3,418 sq. ft.
$520,000Pending6 beds 3 baths3,418 sq. ft.40 White Pine Lane, RIGBY, ID 83442
MLS# 2178942Listed by: FALL CREEK HOMES- New
 $325,000Active2 beds 1 baths1,836 sq. ft.
$325,000Active2 beds 1 baths1,836 sq. ft.3942 Menan-lorenzo Hwy, RIGBY, ID 83442
MLS# 2178879Listed by: KELLER WILLIAMS REALTY EAST IDAHO - New
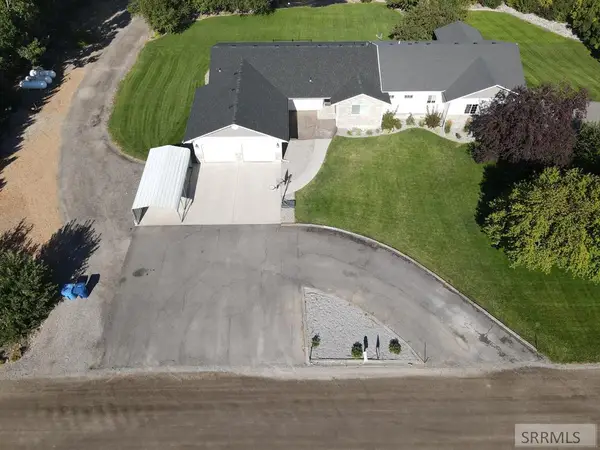 $790,000Active5 beds 4 baths4,813 sq. ft.
$790,000Active5 beds 4 baths4,813 sq. ft.93 & 95 3250 E, RIGBY, ID 83442
MLS# 2178848Listed by: ARCHIBALD-BAGLEY REAL ESTATE - New
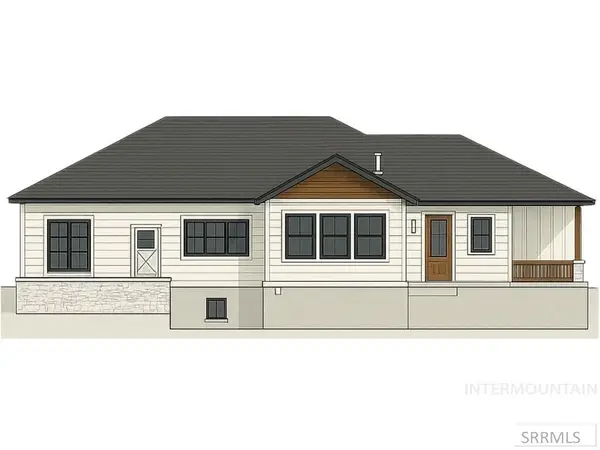 $598,500Active6 beds 3 baths3,731 sq. ft.
$598,500Active6 beds 3 baths3,731 sq. ft.Lot 8 206 N, Rigby, ID 83442
MLS# 98957827Listed by: ALLSTAR HOMES REALTY INC 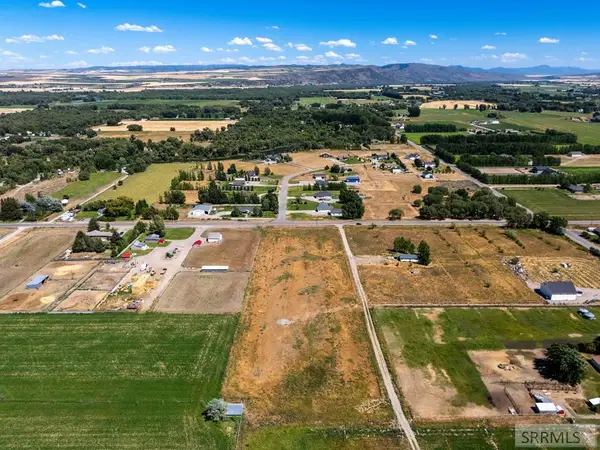 $185,000Active5 Acres
$185,000Active5 Acres4487 261 N, RIGBY, ID 83442
MLS# 2178761Listed by: REAL BROKER LLC $239,000Pending2 beds 1 baths1,222 sq. ft.
$239,000Pending2 beds 1 baths1,222 sq. ft.438 2 N, RIGBY, ID 83442
MLS# 2178729Listed by: SILVERCREEK REALTY GROUP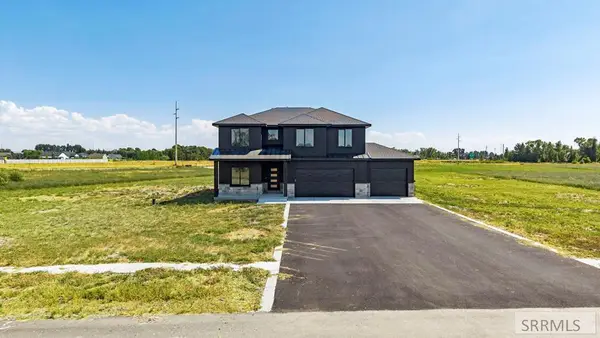 $615,000Active4 beds 4 baths3,200 sq. ft.
$615,000Active4 beds 4 baths3,200 sq. ft.4034 537 N, RIGBY, ID 83442
MLS# 2178686Listed by: KELLER WILLIAMS REALTY EAST IDAHO $950,000Active3 beds 2 baths4,730 sq. ft.
$950,000Active3 beds 2 baths4,730 sq. ft.4109 218 N, RIGBY, ID 83442
MLS# 2177709Listed by: SILVERCREEK REALTY GROUP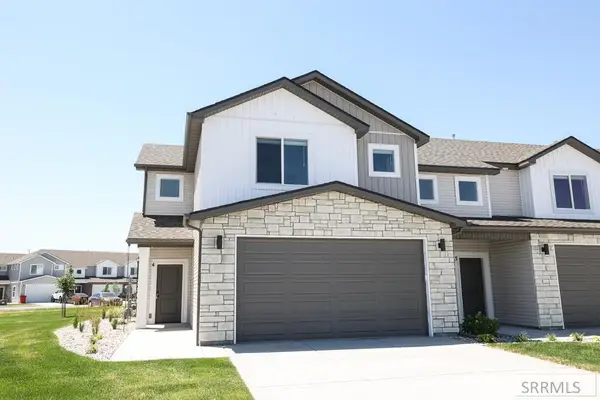 $337,900Pending3 beds 3 baths1,619 sq. ft.
$337,900Pending3 beds 3 baths1,619 sq. ft.1122 Ashlyn Wy #4, RIGBY, ID 83442
MLS# 2178648Listed by: KARTCHNER HOMES INC

