3691 Autumn Heights Dr, RIGBY, ID 83442
Local realty services provided by:Better Homes and Gardens Real Estate 43° North
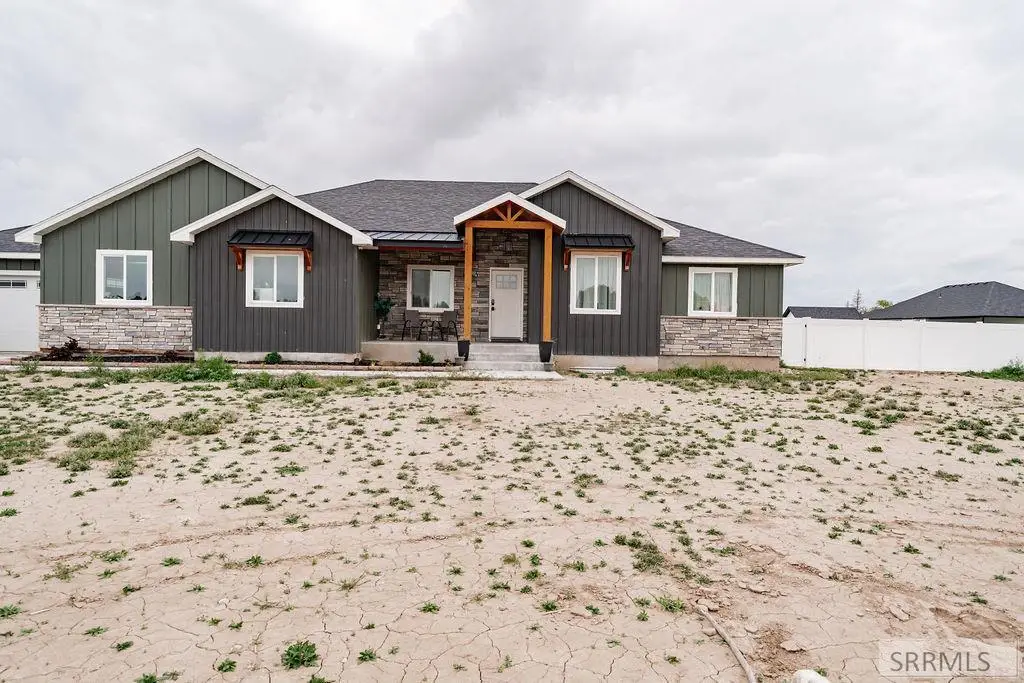
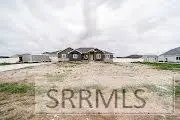

3691 Autumn Heights Dr,RIGBY, ID 83442
$599,000
- 6 Beds
- 4 Baths
- 4,361 sq. ft.
- Single family
- Pending
Listed by:michael wheelock
Office:premier properties real estate co.
MLS#:2176721
Source:ID_SRMLS
Price summary
- Price:$599,000
- Price per sq. ft.:$137.35
- Monthly HOA dues:$25
About this home
Spacious & Stunning in Autumn Heights – 6 Bed, 3.5 Bath on .68 Acres! Welcome to this incredible 2021-built home located in the desirable Autumn Heights subdivision in Rigby! With over 4300 sq ft of thoughtfully designed living space, this home offers 6 bedrooms and 3.5 bathrooms, perfect for comfortable living and entertaining. Step into the heart of the home—a massive open-concept main floor featuring a custom kitchen, expansive dining area, and a spacious living room ideal for gatherings. The kitchen includes a butler's pantry for extra storage and prep space, along with a convenient half bath nearby. Retreat to the luxurious main suite, complete with a soaking tub, walk-in shower, and large walk-in closet. The fully finished basement adds 3 additional bedrooms, a full bathroom, and a huge second living area—ideal for a home theater, game room, or family lounge. Outside, enjoy Idaho sunsets from your covered back deck, with plenty of room to create your dream backyard on the .68-acre lot. With just landscaping left to complete, this home is nearly turnkey and ready for its new owners!
Contact an agent
Home facts
- Year built:2021
- Listing Id #:2176721
- Added:84 day(s) ago
- Updated:July 30, 2025 at 07:10 AM
Rooms and interior
- Bedrooms:6
- Total bathrooms:4
- Full bathrooms:3
- Half bathrooms:1
- Living area:4,361 sq. ft.
Heating and cooling
- Heating:Forced Air
Structure and exterior
- Roof:Architectural
- Year built:2021
- Building area:4,361 sq. ft.
- Lot area:0.68 Acres
Schools
- High school:RIGBY 251HS
- Middle school:Rigby Middle School
- Elementary school:JEFFERSON ELEMENTARY #251
Utilities
- Water:Well
- Sewer:Private Septic
Finances and disclosures
- Price:$599,000
- Price per sq. ft.:$137.35
- Tax amount:$2,438 (2024)
New listings near 3691 Autumn Heights Dr
- New
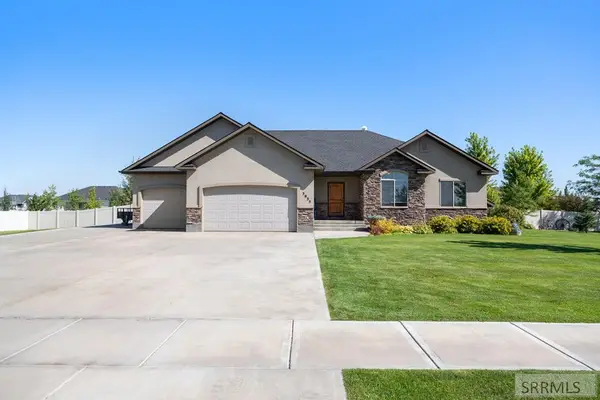 $625,000Active6 beds 3 baths3,486 sq. ft.
$625,000Active6 beds 3 baths3,486 sq. ft.3935 5 N, RIGBY, ID 83442
MLS# 2178893Listed by: BERKSHIRE HATHAWAY HS SILVERHAWK REALTY EAST IDAHO - New
 $325,000Active2 beds 1 baths1,836 sq. ft.
$325,000Active2 beds 1 baths1,836 sq. ft.3942 Menan-lorenzo Hwy, RIGBY, ID 83442
MLS# 2178879Listed by: KELLER WILLIAMS REALTY EAST IDAHO - New
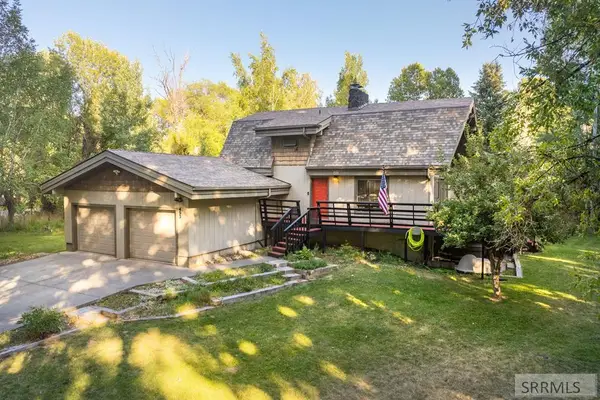 $599,000Active5 beds 3 baths3,216 sq. ft.
$599,000Active5 beds 3 baths3,216 sq. ft.493 4154 E, RIGBY, ID 83442
MLS# 2178855Listed by: REAL BROKER LLC - New
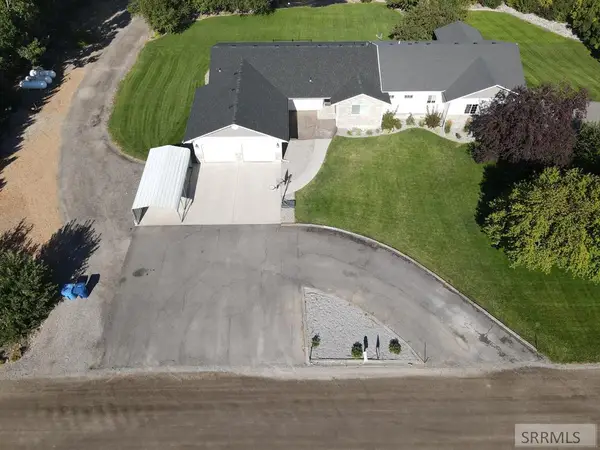 $790,000Active5 beds 4 baths4,813 sq. ft.
$790,000Active5 beds 4 baths4,813 sq. ft.93 & 95 3250 E, RIGBY, ID 83442
MLS# 2178848Listed by: ARCHIBALD-BAGLEY REAL ESTATE - New
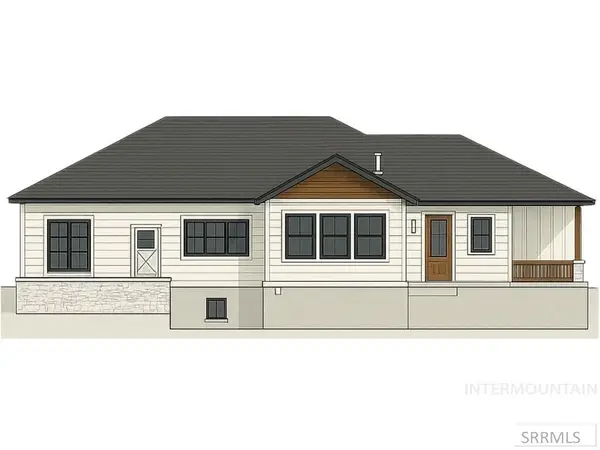 $598,500Active6 beds 3 baths3,731 sq. ft.
$598,500Active6 beds 3 baths3,731 sq. ft.Lot 8 206 N, Rigby, ID 83442
MLS# 98957827Listed by: ALLSTAR HOMES REALTY INC - New
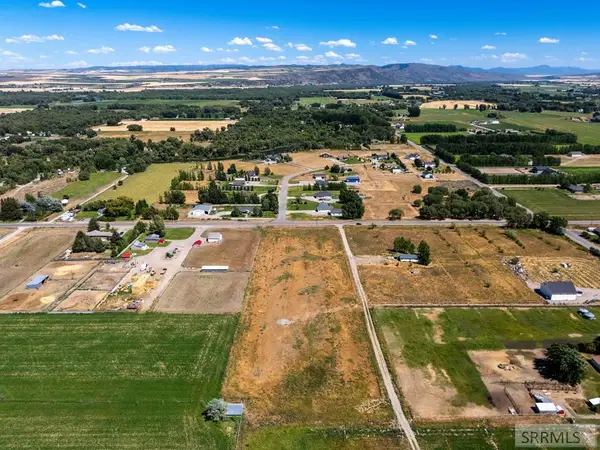 $185,000Active5 Acres
$185,000Active5 Acres4487 261 N, RIGBY, ID 83442
MLS# 2178761Listed by: REAL BROKER LLC  $239,000Pending2 beds 1 baths1,222 sq. ft.
$239,000Pending2 beds 1 baths1,222 sq. ft.438 2 N, RIGBY, ID 83442
MLS# 2178729Listed by: SILVERCREEK REALTY GROUP $950,000Active3 beds 2 baths4,730 sq. ft.
$950,000Active3 beds 2 baths4,730 sq. ft.4109 218 N, RIGBY, ID 83442
MLS# 2177709Listed by: SILVERCREEK REALTY GROUP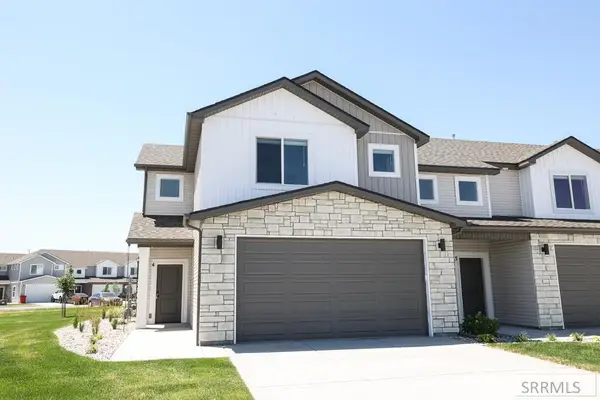 $337,900Pending3 beds 3 baths1,619 sq. ft.
$337,900Pending3 beds 3 baths1,619 sq. ft.1122 Ashlyn Wy #4, RIGBY, ID 83442
MLS# 2178648Listed by: KARTCHNER HOMES INC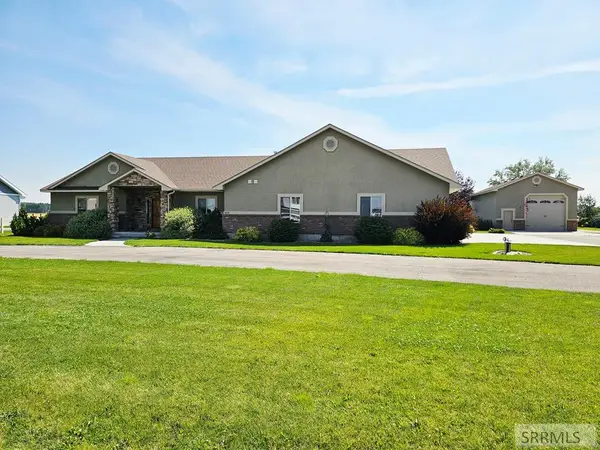 $629,000Pending3 beds 3 baths2,363 sq. ft.
$629,000Pending3 beds 3 baths2,363 sq. ft.424 3846 E, RIGBY, ID 83422
MLS# 2178636Listed by: KELLER WILLIAMS REALTY EAST IDAHO
