3712 10 N, RIGBY, ID 83442
Local realty services provided by:Better Homes and Gardens Real Estate 43° North
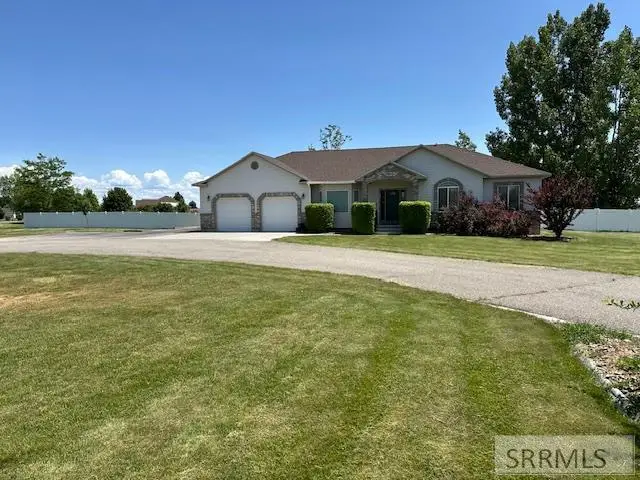
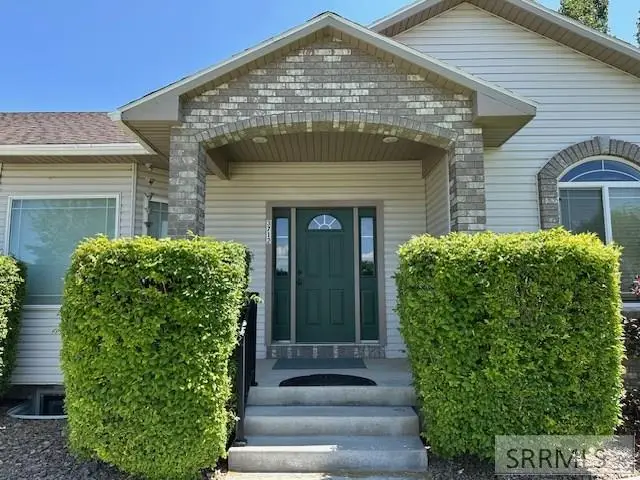
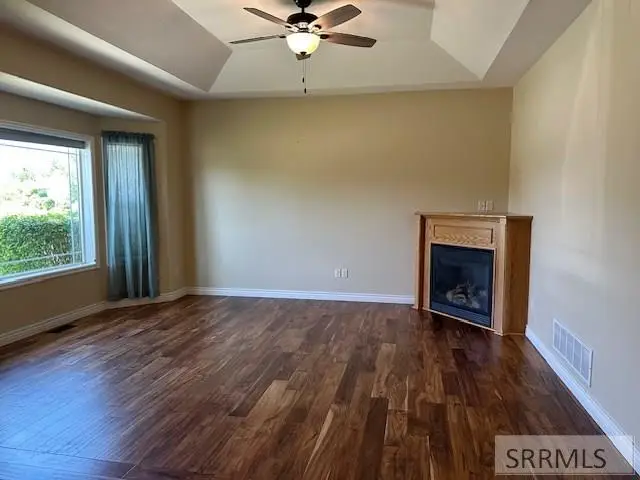
3712 10 N,RIGBY, ID 83442
$629,000
- 4 Beds
- 4 Baths
- 3,380 sq. ft.
- Single family
- Pending
Listed by:ann ogden
Office:western realty
MLS#:2177744
Source:ID_SRMLS
Price summary
- Price:$629,000
- Price per sq. ft.:$186.09
About this home
Gorgeous Immaculate home located in beautiful Aspen Heights subdivision WITH A SHOP. Main level features are 3 bed 2 1/2 baths, beautiful hard wood floors, granite countertops, large kitchen with tons of cabinets, pantry, tray ceilings, natural gas fireplace, large laundry room, tile, and a large soaker tub. Down stairs features include a cold storage, storage room with shelving, extra large family room, 1 bedroom with possible 2nd bedroom that could be finished, natural gas fireplace and cabinetry, large bathroom. Out side you will find a large 2 car garage, 20 x 40 insulated shop, RV parking, plenty of other parking, extremely large fenced in back yard, asphalt circular driveway, established trees and landscaping. A new roof will be put on the end of July. This home is close to Hwy 20 with easy access to Rigby and Idaho Falls. You will love the breathtaking sunrises and sunsets.
Contact an agent
Home facts
- Year built:2005
- Listing Id #:2177744
- Added:49 day(s) ago
- Updated:August 11, 2025 at 04:46 PM
Rooms and interior
- Bedrooms:4
- Total bathrooms:4
- Full bathrooms:3
- Half bathrooms:1
- Living area:3,380 sq. ft.
Heating and cooling
- Heating:Forced Air
Structure and exterior
- Roof:Architectural
- Year built:2005
- Building area:3,380 sq. ft.
- Lot area:1.1 Acres
Schools
- High school:RIGBY 251HS
- Middle school:MIDWAY 251JH
- Elementary school:MIDWAY 251EL
Utilities
- Water:Well
- Sewer:Private Septic
Finances and disclosures
- Price:$629,000
- Price per sq. ft.:$186.09
- Tax amount:$1,937 (2025)
New listings near 3712 10 N
- New
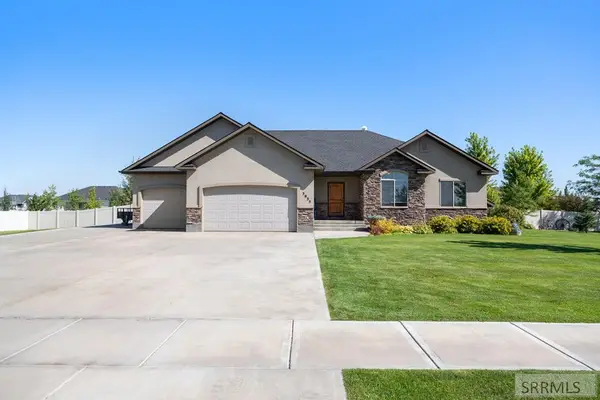 $625,000Active6 beds 3 baths3,486 sq. ft.
$625,000Active6 beds 3 baths3,486 sq. ft.3935 5 N, RIGBY, ID 83442
MLS# 2178893Listed by: BERKSHIRE HATHAWAY HS SILVERHAWK REALTY EAST IDAHO - New
 $325,000Active2 beds 1 baths1,836 sq. ft.
$325,000Active2 beds 1 baths1,836 sq. ft.3942 Menan-lorenzo Hwy, RIGBY, ID 83442
MLS# 2178879Listed by: KELLER WILLIAMS REALTY EAST IDAHO - New
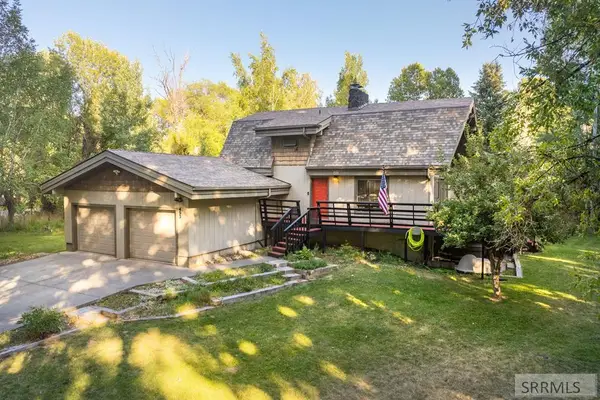 $599,000Active5 beds 3 baths3,216 sq. ft.
$599,000Active5 beds 3 baths3,216 sq. ft.493 4154 E, RIGBY, ID 83442
MLS# 2178855Listed by: REAL BROKER LLC - New
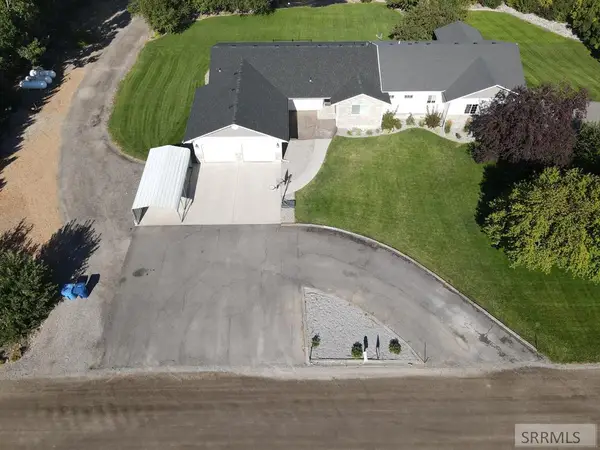 $790,000Active5 beds 4 baths4,813 sq. ft.
$790,000Active5 beds 4 baths4,813 sq. ft.93 & 95 3250 E, RIGBY, ID 83442
MLS# 2178848Listed by: ARCHIBALD-BAGLEY REAL ESTATE - New
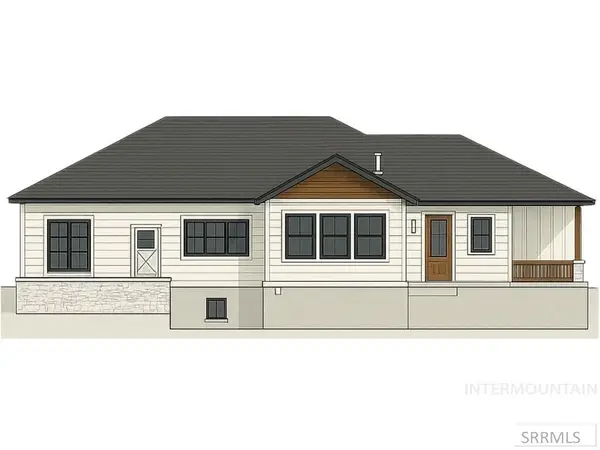 $598,500Active6 beds 3 baths3,731 sq. ft.
$598,500Active6 beds 3 baths3,731 sq. ft.Lot 8 206 N, Rigby, ID 83442
MLS# 98957827Listed by: ALLSTAR HOMES REALTY INC - New
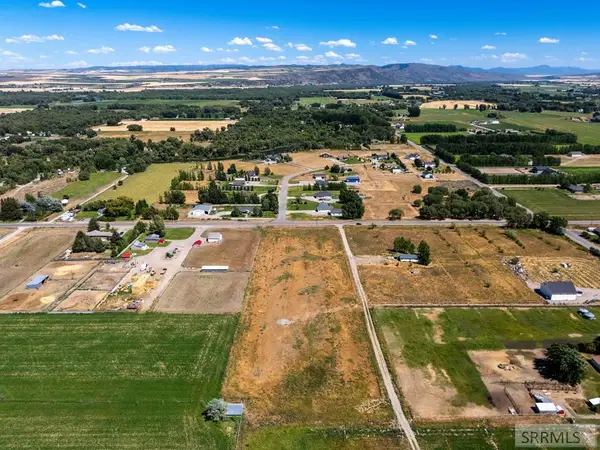 $185,000Active5 Acres
$185,000Active5 Acres4487 261 N, RIGBY, ID 83442
MLS# 2178761Listed by: REAL BROKER LLC  $239,000Pending2 beds 1 baths1,222 sq. ft.
$239,000Pending2 beds 1 baths1,222 sq. ft.438 2 N, RIGBY, ID 83442
MLS# 2178729Listed by: SILVERCREEK REALTY GROUP $950,000Active3 beds 2 baths4,730 sq. ft.
$950,000Active3 beds 2 baths4,730 sq. ft.4109 218 N, RIGBY, ID 83442
MLS# 2177709Listed by: SILVERCREEK REALTY GROUP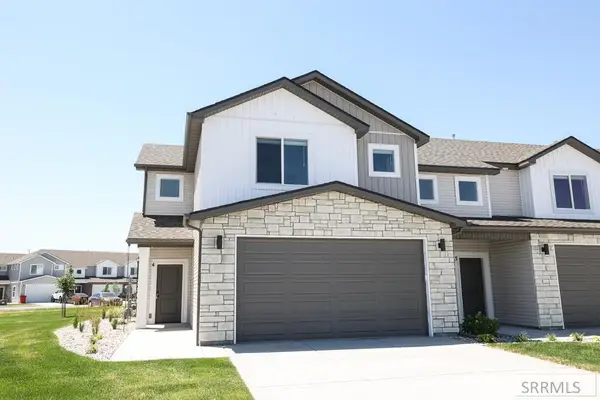 $337,900Pending3 beds 3 baths1,619 sq. ft.
$337,900Pending3 beds 3 baths1,619 sq. ft.1122 Ashlyn Wy #4, RIGBY, ID 83442
MLS# 2178648Listed by: KARTCHNER HOMES INC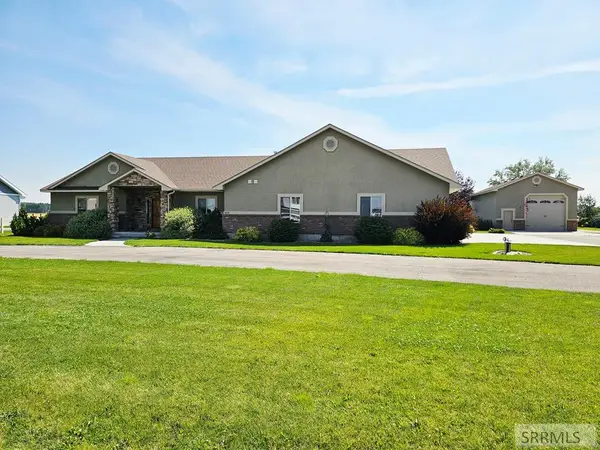 $629,000Pending3 beds 3 baths2,363 sq. ft.
$629,000Pending3 beds 3 baths2,363 sq. ft.424 3846 E, RIGBY, ID 83422
MLS# 2178636Listed by: KELLER WILLIAMS REALTY EAST IDAHO
