38 White Pine Lane, RIGBY, ID 83442
Local realty services provided by:Better Homes and Gardens Real Estate 43° North

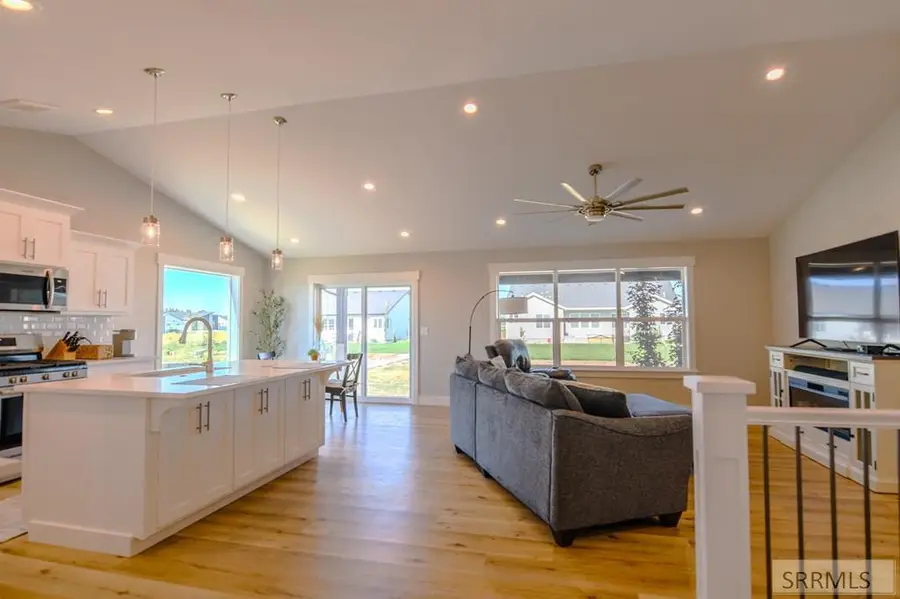
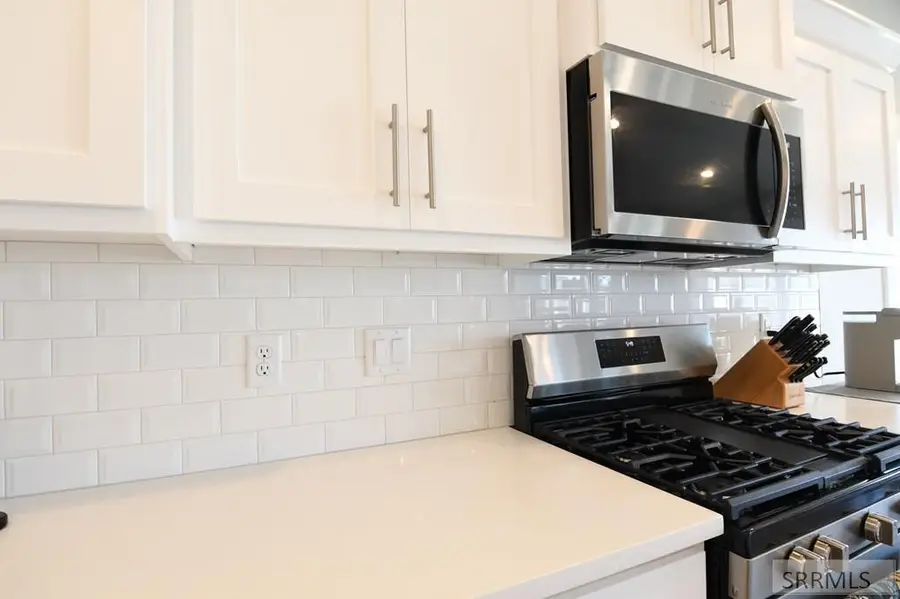
38 White Pine Lane,RIGBY, ID 83442
$499,900
- 5 Beds
- 3 Baths
- 3,220 sq. ft.
- Single family
- Pending
Listed by:laura wiser
Office:real broker llc.
MLS#:2177883
Source:ID_SRMLS
Price summary
- Price:$499,900
- Price per sq. ft.:$155.25
About this home
Tucked into the heart of the coveted Pepperwood Crossing neighborhood, this five bedroom, three bath ranch-style home feels like a masterclass in relaxed elegance. From the first step inside, you're greeted by luxury vinyl plank flooring that flows seamlessly through sunlit living spaces, offering warmth and continuity. New water softener, blinds, and gutters in the last few months. Vaulted ceilings rise above the open-concept layout, creating a sense of airiness and ease—perfect for hosting weekend brunch or enjoying a quiet morning with a cup of tea. The kitchen is a thoughtful blend of form and function, outfitted with sleek, modern appliances, generous counter space, and beautifully crafted cabinetry—making both meal prep and presentation feel like a pleasure. The primary suite offers a calm, private escape with a spa-inspired en suite bathroom, while a clever two-bedroom split design on the main level allows for privacy and flexibility. Downstairs, a fully finished basement expands the possibilities, with a large family room, three additional bedrooms, and a full bath. Whether it's space for guests, hobbies, or a cozy movie night, it's all here. Call your favorite agent for a showing today!
Contact an agent
Home facts
- Year built:2024
- Listing Id #:2177883
- Added:43 day(s) ago
- Updated:August 03, 2025 at 12:44 AM
Rooms and interior
- Bedrooms:5
- Total bathrooms:3
- Full bathrooms:3
- Living area:3,220 sq. ft.
Heating and cooling
- Heating:Forced Air
Structure and exterior
- Roof:3 Tab
- Year built:2024
- Building area:3,220 sq. ft.
- Lot area:0.29 Acres
Schools
- High school:RIGBY 251HS
- Middle school:Rigby Middle School
- Elementary school:JEFFERSON ELEMENTARY #251
Utilities
- Water:Community Well (5+)
- Sewer:Community Sewer
Finances and disclosures
- Price:$499,900
- Price per sq. ft.:$155.25
- Tax amount:$79 (2024)
New listings near 38 White Pine Lane
- New
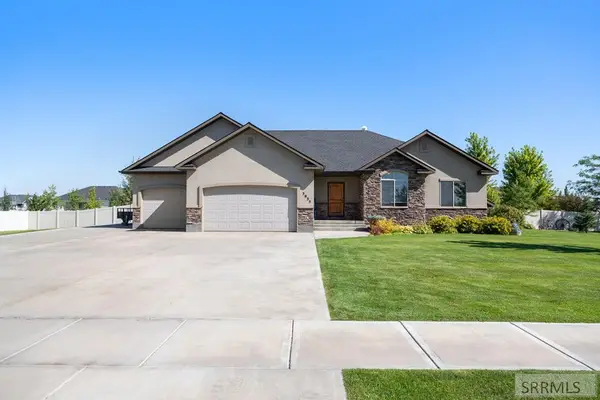 $625,000Active6 beds 3 baths3,486 sq. ft.
$625,000Active6 beds 3 baths3,486 sq. ft.3935 5 N, RIGBY, ID 83442
MLS# 2178893Listed by: BERKSHIRE HATHAWAY HS SILVERHAWK REALTY EAST IDAHO - New
 $325,000Active2 beds 1 baths1,836 sq. ft.
$325,000Active2 beds 1 baths1,836 sq. ft.3942 Menan-lorenzo Hwy, RIGBY, ID 83442
MLS# 2178879Listed by: KELLER WILLIAMS REALTY EAST IDAHO - New
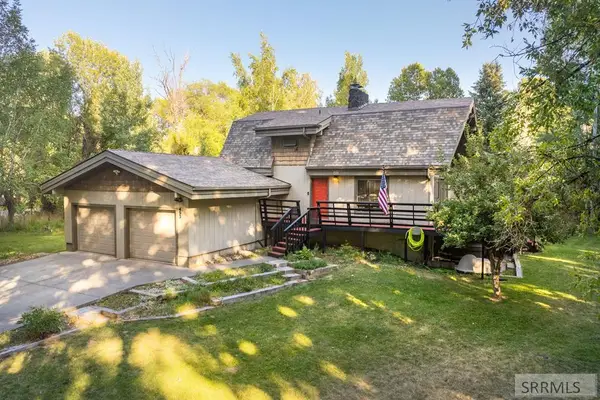 $599,000Active5 beds 3 baths3,216 sq. ft.
$599,000Active5 beds 3 baths3,216 sq. ft.493 4154 E, RIGBY, ID 83442
MLS# 2178855Listed by: REAL BROKER LLC - New
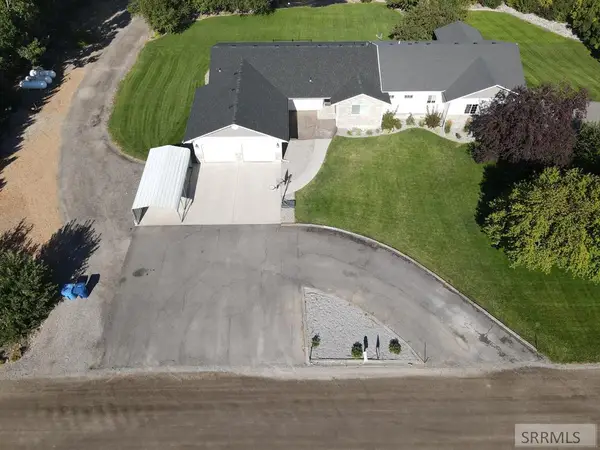 $790,000Active5 beds 4 baths4,813 sq. ft.
$790,000Active5 beds 4 baths4,813 sq. ft.93 & 95 3250 E, RIGBY, ID 83442
MLS# 2178848Listed by: ARCHIBALD-BAGLEY REAL ESTATE - New
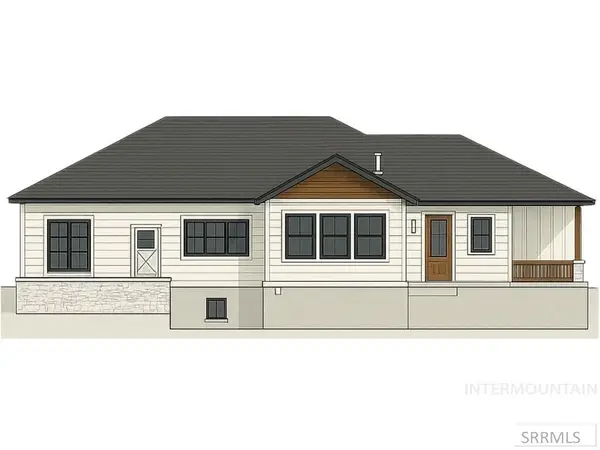 $598,500Active6 beds 3 baths3,731 sq. ft.
$598,500Active6 beds 3 baths3,731 sq. ft.Lot 8 206 N, Rigby, ID 83442
MLS# 98957827Listed by: ALLSTAR HOMES REALTY INC - New
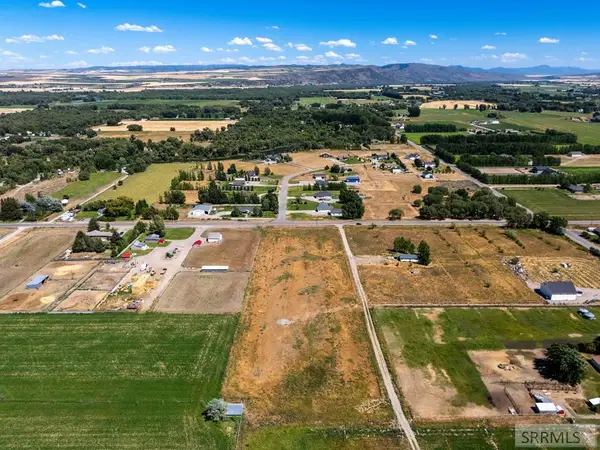 $185,000Active5 Acres
$185,000Active5 Acres4487 261 N, RIGBY, ID 83442
MLS# 2178761Listed by: REAL BROKER LLC  $239,000Pending2 beds 1 baths1,222 sq. ft.
$239,000Pending2 beds 1 baths1,222 sq. ft.438 2 N, RIGBY, ID 83442
MLS# 2178729Listed by: SILVERCREEK REALTY GROUP $950,000Active3 beds 2 baths4,730 sq. ft.
$950,000Active3 beds 2 baths4,730 sq. ft.4109 218 N, RIGBY, ID 83442
MLS# 2177709Listed by: SILVERCREEK REALTY GROUP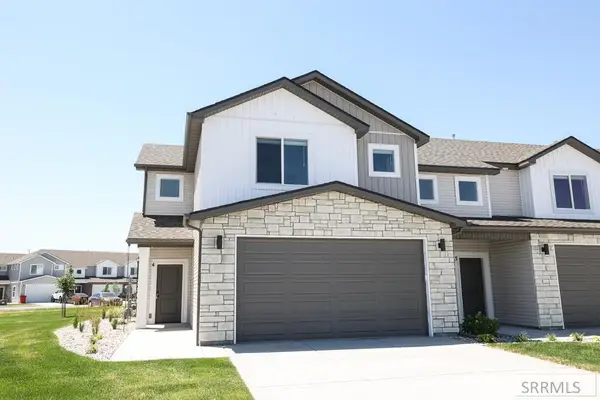 $337,900Pending3 beds 3 baths1,619 sq. ft.
$337,900Pending3 beds 3 baths1,619 sq. ft.1122 Ashlyn Wy #4, RIGBY, ID 83442
MLS# 2178648Listed by: KARTCHNER HOMES INC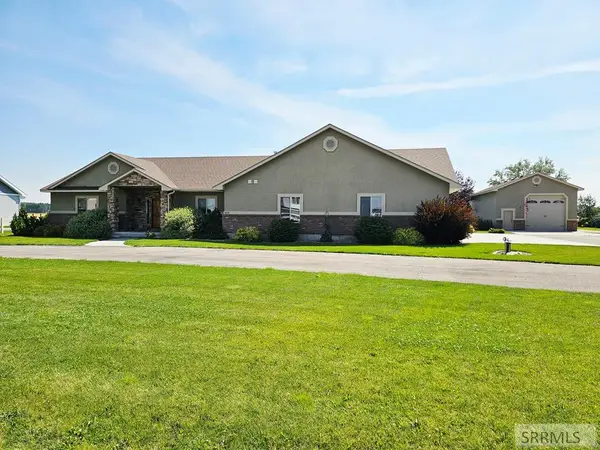 $629,000Pending3 beds 3 baths2,363 sq. ft.
$629,000Pending3 beds 3 baths2,363 sq. ft.424 3846 E, RIGBY, ID 83422
MLS# 2178636Listed by: KELLER WILLIAMS REALTY EAST IDAHO
