3938 800 N, Rigby, ID 83442
Local realty services provided by:Better Homes and Gardens Real Estate 43° North
Listed by: leanna poole
Office: silvercreek realty group
MLS#:2174874
Source:ID_SRMLS
Price summary
- Price:$975,000
- Price per sq. ft.:$173.03
About this home
Beautiful home on 3.57 acres with no covenants in rural Rigby near the Snake River. This amazing location is a rare find with few neighbors, unobstucted views, and sunsets to die for! This property is a family residence but was used as a certified home for the last 5 years. The custom kitchen has ample cabinet space with bar seating, a large dinning area, and a cozy living room with a fireplace. The main floor master includes an updated bath and large tiled shower. There is a formal room off the entry and another office or flex room. This leads into a separate apartment room and bath with its own entry off the front porch. This could be used as an additional dwelling unit. There is a huge family room upstairs with 7 other bedrooms, 3 baths, and another office space. The huge deck out back is perfect for entertaining. The large shop has two garage doors and two overhangs to store an RV or other toys under. Other features include: a newly built 30x40 greenhouse, a 6.5kw generator which can run the entire house if a power outage occurs, elevator added in 2021 large enough to fit a wheelchair, a house intercom system, multiple water heaters, 40+ new trees planted since 2020. Entire house is ADA approved. Come see the potential!
Contact an agent
Home facts
- Year built:2001
- Listing ID #:2174874
- Added:252 day(s) ago
- Updated:November 15, 2025 at 06:42 PM
Rooms and interior
- Bedrooms:10
- Total bathrooms:6
- Full bathrooms:5
- Half bathrooms:1
- Living area:5,635 sq. ft.
Heating and cooling
- Heating:Forced Air, Propane
Structure and exterior
- Roof:Architectural
- Year built:2001
- Building area:5,635 sq. ft.
- Lot area:3.57 Acres
Schools
- High school:RIGBY 251HS
- Middle school:FARNSWORTH MIDDLE SCHOOL
- Elementary school:MIDWAY 251EL
Utilities
- Water:Well
- Sewer:Private Septic
Finances and disclosures
- Price:$975,000
- Price per sq. ft.:$173.03
- Tax amount:$3,201 (2024)
New listings near 3938 800 N
- New
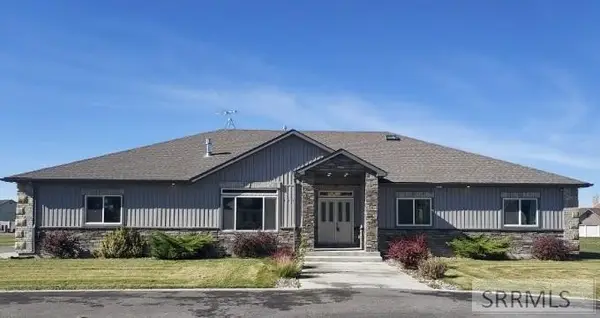 $514,900Active4 beds 3 baths2,754 sq. ft.
$514,900Active4 beds 3 baths2,754 sq. ft.423 3836 E, RIGBY, ID 83442
MLS# 2180734Listed by: SILVERCREEK REALTY GROUP - New
 $599,900Active3 beds 3 baths3,550 sq. ft.
$599,900Active3 beds 3 baths3,550 sq. ft.4143 206 N, RIGBY, ID 83442
MLS# 2180724Listed by: AXIS IDAHO REALTY - New
 $730,000Active7 beds 3 baths3,818 sq. ft.
$730,000Active7 beds 3 baths3,818 sq. ft.4148 82 N, RIGBY, ID 83442
MLS# 2180722Listed by: SILVERCREEK REALTY GROUP 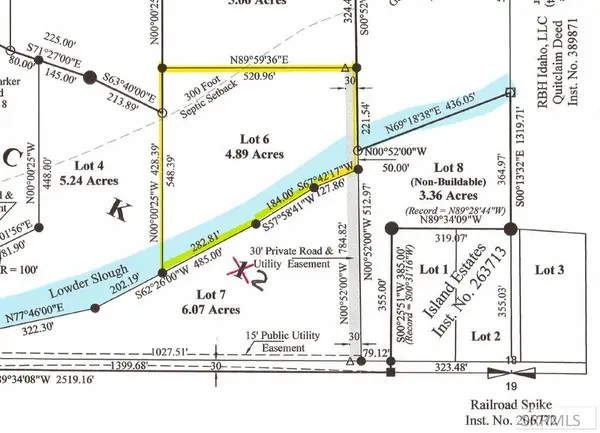 $300,000Active4.98 Acres
$300,000Active4.98 Acres6 300 N, RIGBY, ID 83442
MLS# 2180509Listed by: LIST WITH FREEDOM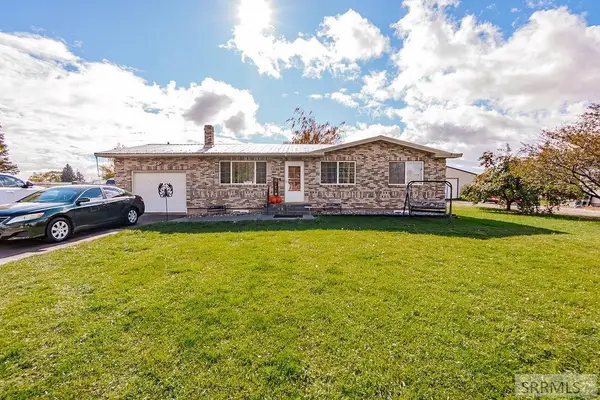 $375,000Pending5 beds 2 baths2,280 sq. ft.
$375,000Pending5 beds 2 baths2,280 sq. ft.3788 115 N, RIGBY, ID 83442
MLS# 2180430Listed by: EVOLV BROKERAGE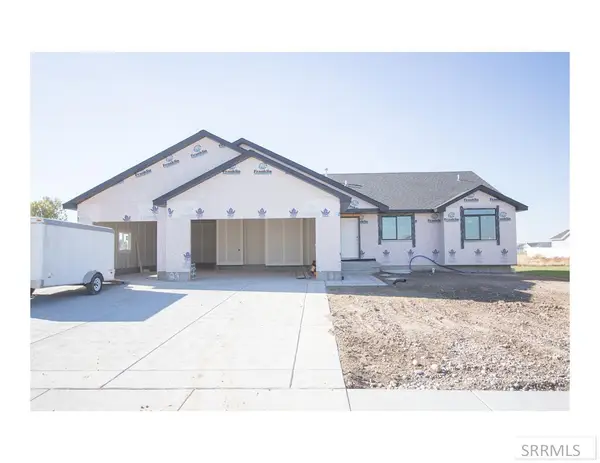 $479,000Pending6 beds 3 baths3,336 sq. ft.
$479,000Pending6 beds 3 baths3,336 sq. ft.31 Currant Lane, RIGBY, ID 83442
MLS# 2180353Listed by: FALL CREEK HOMES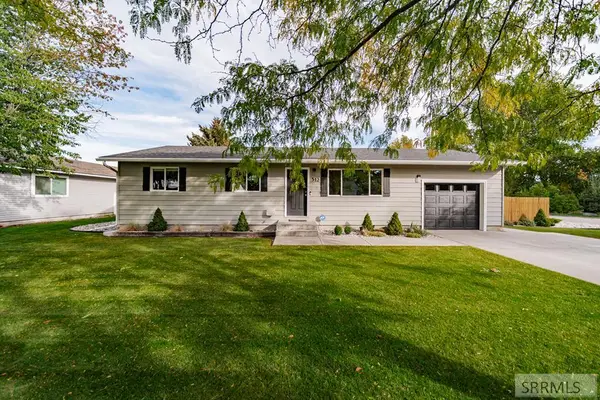 $314,900Pending3 beds 1 baths1,092 sq. ft.
$314,900Pending3 beds 1 baths1,092 sq. ft.312 Summer Street, RIGBY, ID 83442
MLS# 2180196Listed by: SILVERCREEK REALTY GROUP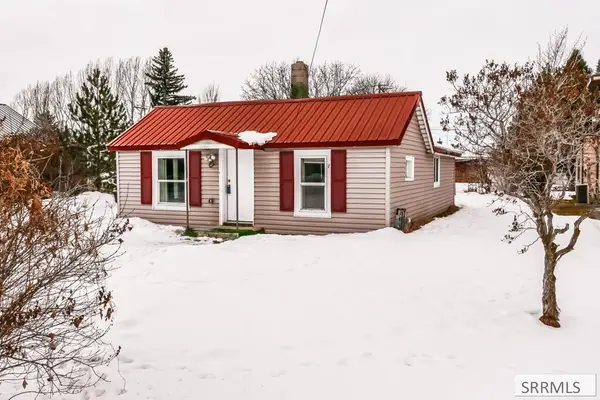 $215,000Pending2 beds 1 baths825 sq. ft.
$215,000Pending2 beds 1 baths825 sq. ft.365 Annis Hwy, RIGBY, ID 83442
MLS# 2180138Listed by: HOMES OF IDAHO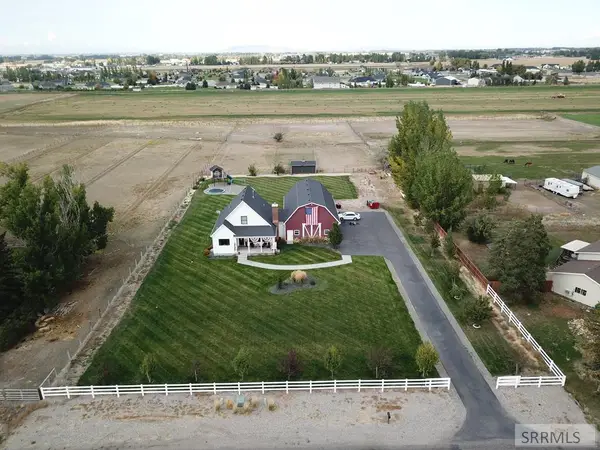 $779,000Pending5 beds 4 baths3,572 sq. ft.
$779,000Pending5 beds 4 baths3,572 sq. ft.3733 E 100 N, RIGBY, ID 83442
MLS# 2180237Listed by: ROI BROKERS, LLC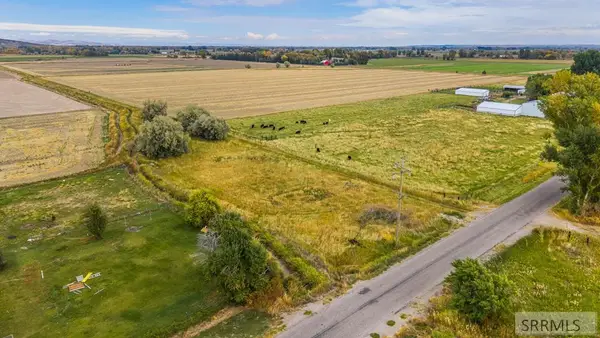 $120,000Active1.14 Acres
$120,000Active1.14 AcresTBD 700 N, RIGBY, ID 83442
MLS# 2180026Listed by: KELLER WILLIAMS REALTY EAST IDAHO
