4091 100 N, RIGBY, ID 83442
Local realty services provided by:Better Homes and Gardens Real Estate 43° North
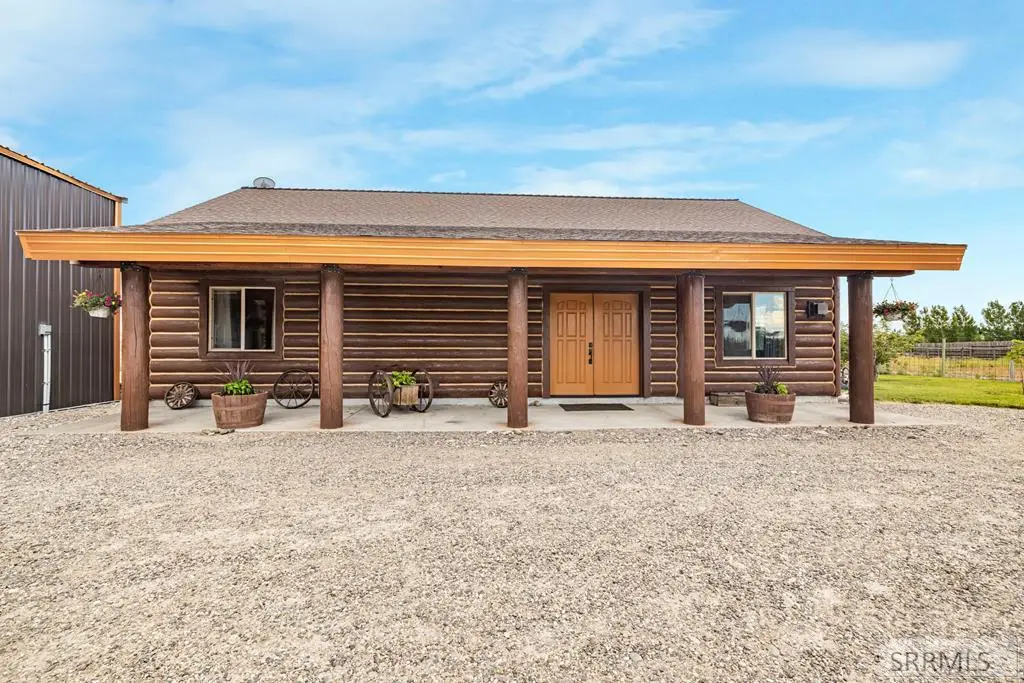
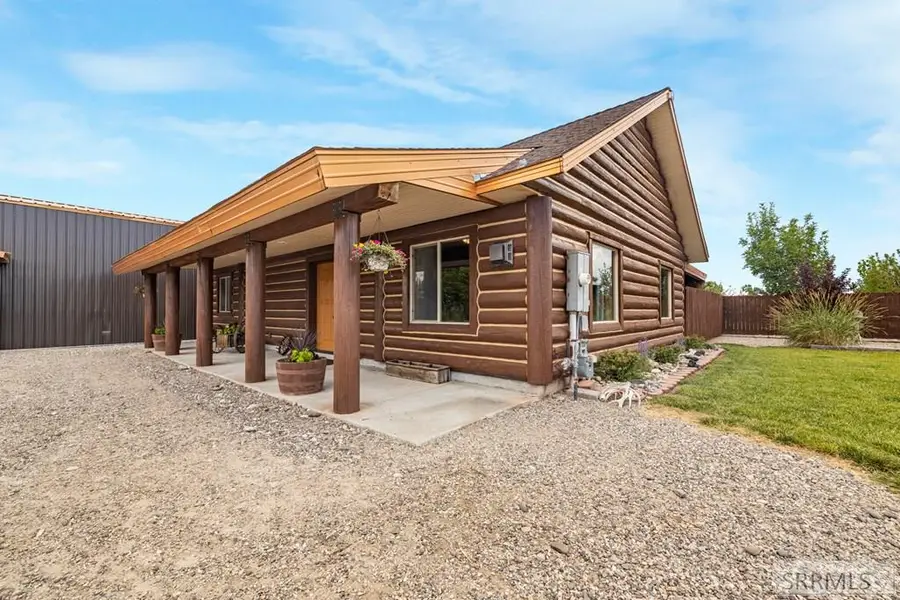
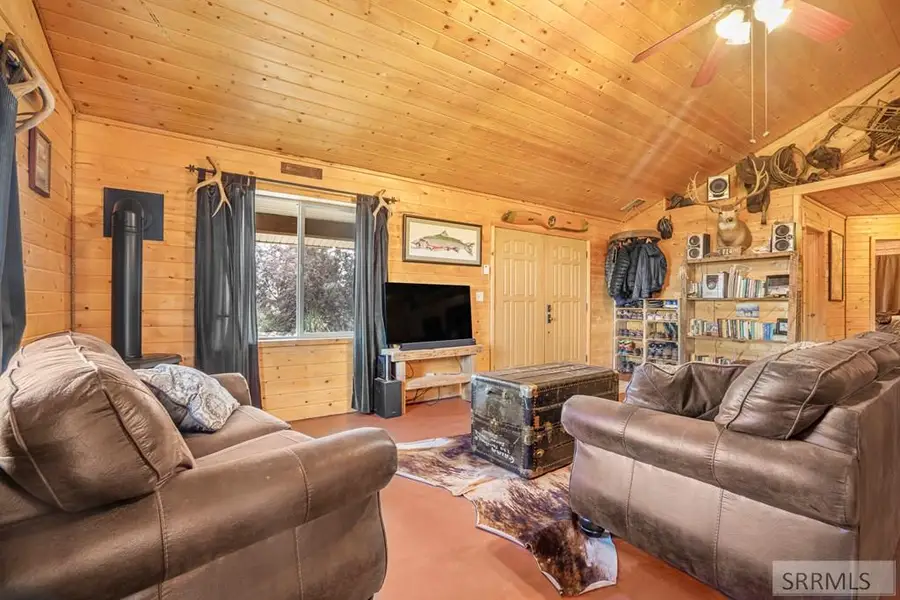
Listed by:sherry randolph
Office:silvercreek realty group
MLS#:2178228
Source:ID_SRMLS
Price summary
- Price:$455,000
- Price per sq. ft.:$356.58
About this home
Main floor living on 1 acre with shop/garage listed at below appraised value. Great horse property includes a barn, tack shed, and loafing shed. One step inside this cozy one level home and you know you've found the perfect retreat. This open floor plan features vaulted ceiling, roomy kitchen with a unique island and pantry. There are 2 bedrooms, 2 bathrooms with stained concrete flooring and radiant floor heat throughout the home. Natural gas fireplace provides supplemental heat on those chilly mornings and evenings. Efficient tankless gas water heater. The shop/garage with it's oversize door includes a loft for storage or extra room for projects. There would be an option to put a bathroom and sink in the shop as basic septic plumbing is already in place but NOT currently connected to primary septic system. Convenient circular driveway provides easy access. The log siding has recently been stained. The large covered front porch protects you from the weather when entering this unique home. Enjoy quiet evenings on the covered back porch. Enjoy coming home to this wonderful retreat. Don't miss out on the opportunity to buy at below appraised value. Call to tour today!
Contact an agent
Home facts
- Year built:2007
- Listing Id #:2178228
- Added:29 day(s) ago
- Updated:July 30, 2025 at 07:10 AM
Rooms and interior
- Bedrooms:2
- Total bathrooms:2
- Full bathrooms:2
- Living area:1,276 sq. ft.
Heating and cooling
- Heating:Radiant
Structure and exterior
- Roof:Composition
- Year built:2007
- Building area:1,276 sq. ft.
- Lot area:1.01 Acres
Schools
- High school:RIGBY 251HS
- Middle school:MIDWAY 251JH
- Elementary school:JEFFERSON ELEMENTARY #251
Utilities
- Water:Well
- Sewer:Private Septic
Finances and disclosures
- Price:$455,000
- Price per sq. ft.:$356.58
- Tax amount:$1,267 (2024)
New listings near 4091 100 N
- New
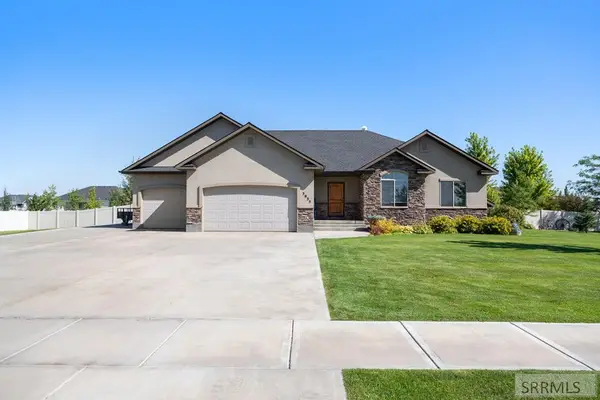 $625,000Active6 beds 3 baths3,486 sq. ft.
$625,000Active6 beds 3 baths3,486 sq. ft.3935 5 N, RIGBY, ID 83442
MLS# 2178893Listed by: BERKSHIRE HATHAWAY HS SILVERHAWK REALTY EAST IDAHO - New
 $325,000Active2 beds 1 baths1,836 sq. ft.
$325,000Active2 beds 1 baths1,836 sq. ft.3942 Menan-lorenzo Hwy, RIGBY, ID 83442
MLS# 2178879Listed by: KELLER WILLIAMS REALTY EAST IDAHO - New
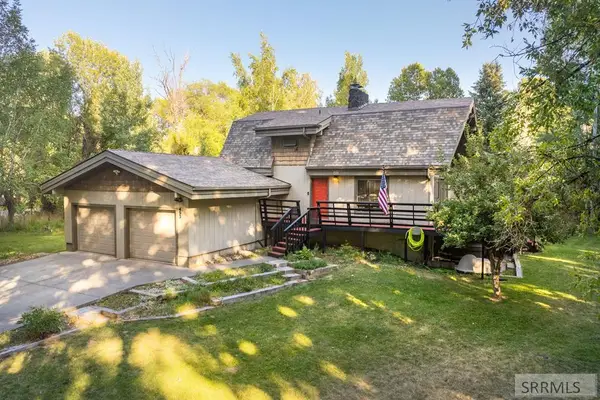 $599,000Active5 beds 3 baths3,216 sq. ft.
$599,000Active5 beds 3 baths3,216 sq. ft.493 4154 E, RIGBY, ID 83442
MLS# 2178855Listed by: REAL BROKER LLC - New
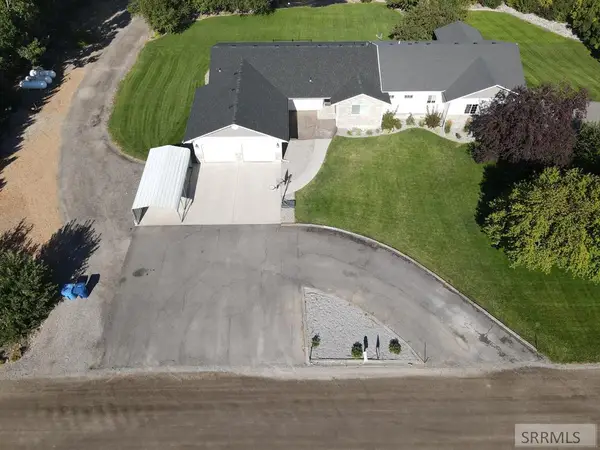 $790,000Active5 beds 4 baths4,813 sq. ft.
$790,000Active5 beds 4 baths4,813 sq. ft.93 & 95 3250 E, RIGBY, ID 83442
MLS# 2178848Listed by: ARCHIBALD-BAGLEY REAL ESTATE - New
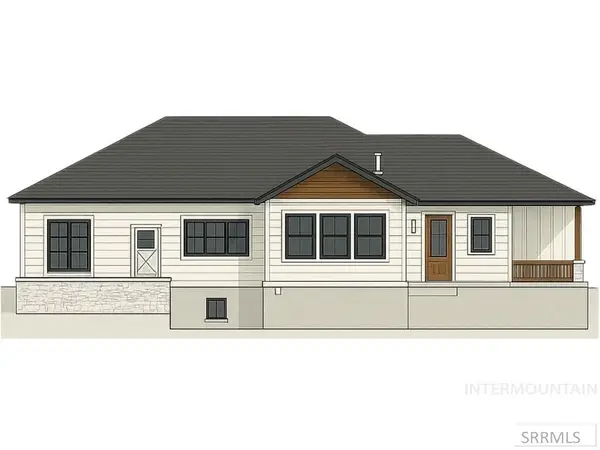 $598,500Active6 beds 3 baths3,731 sq. ft.
$598,500Active6 beds 3 baths3,731 sq. ft.Lot 8 206 N, Rigby, ID 83442
MLS# 98957827Listed by: ALLSTAR HOMES REALTY INC - New
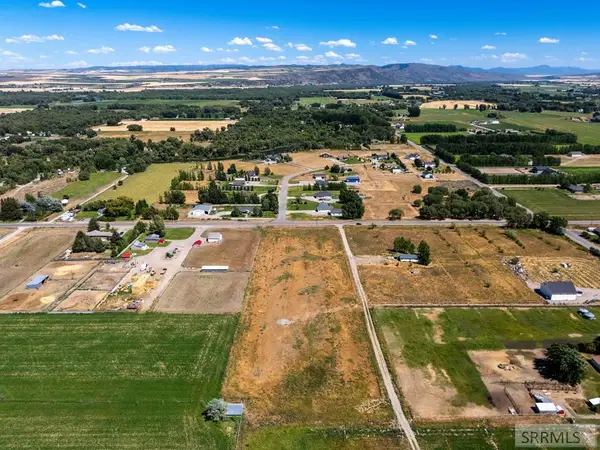 $185,000Active5 Acres
$185,000Active5 Acres4487 261 N, RIGBY, ID 83442
MLS# 2178761Listed by: REAL BROKER LLC  $239,000Pending2 beds 1 baths1,222 sq. ft.
$239,000Pending2 beds 1 baths1,222 sq. ft.438 2 N, RIGBY, ID 83442
MLS# 2178729Listed by: SILVERCREEK REALTY GROUP $950,000Active3 beds 2 baths4,730 sq. ft.
$950,000Active3 beds 2 baths4,730 sq. ft.4109 218 N, RIGBY, ID 83442
MLS# 2177709Listed by: SILVERCREEK REALTY GROUP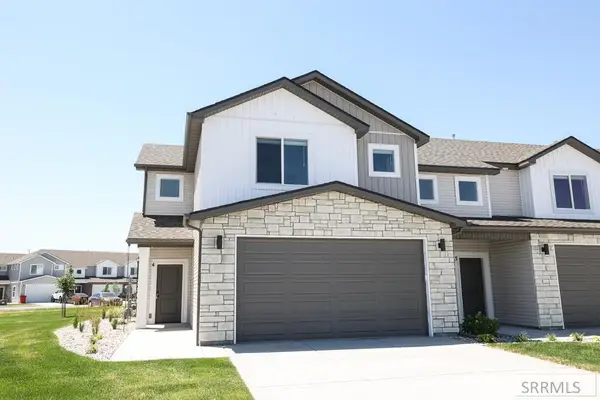 $337,900Pending3 beds 3 baths1,619 sq. ft.
$337,900Pending3 beds 3 baths1,619 sq. ft.1122 Ashlyn Wy #4, RIGBY, ID 83442
MLS# 2178648Listed by: KARTCHNER HOMES INC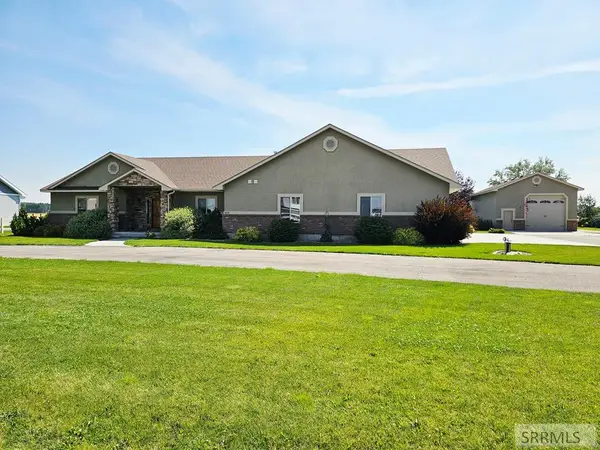 $629,000Pending3 beds 3 baths2,363 sq. ft.
$629,000Pending3 beds 3 baths2,363 sq. ft.424 3846 E, RIGBY, ID 83422
MLS# 2178636Listed by: KELLER WILLIAMS REALTY EAST IDAHO
