47 White Pine Ln, RIGBY, ID 83442
Local realty services provided by:Better Homes and Gardens Real Estate 43° North
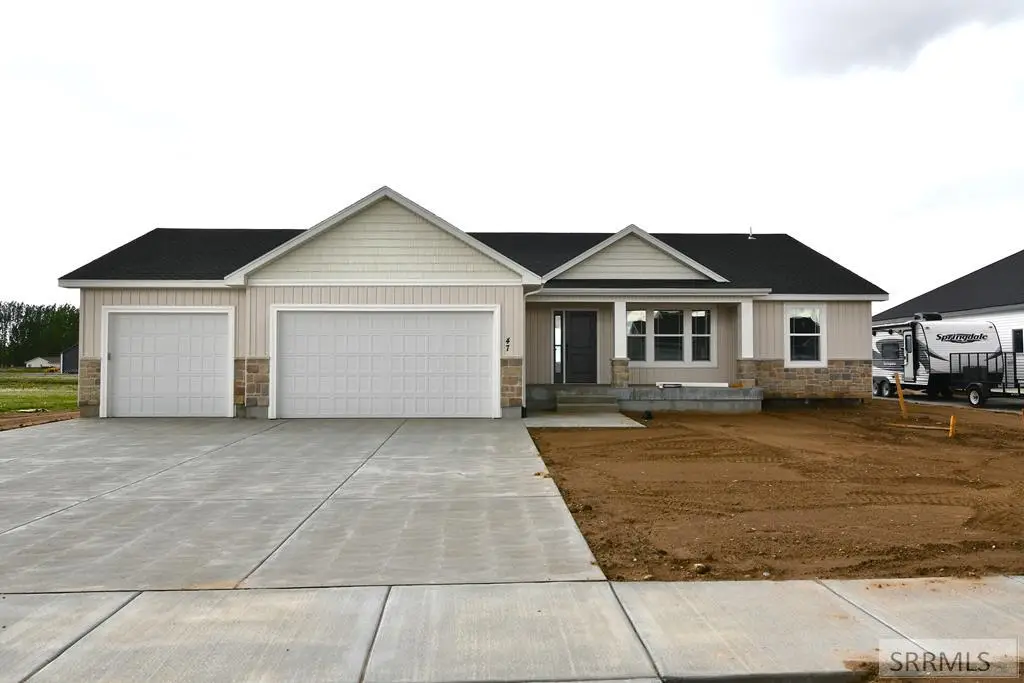
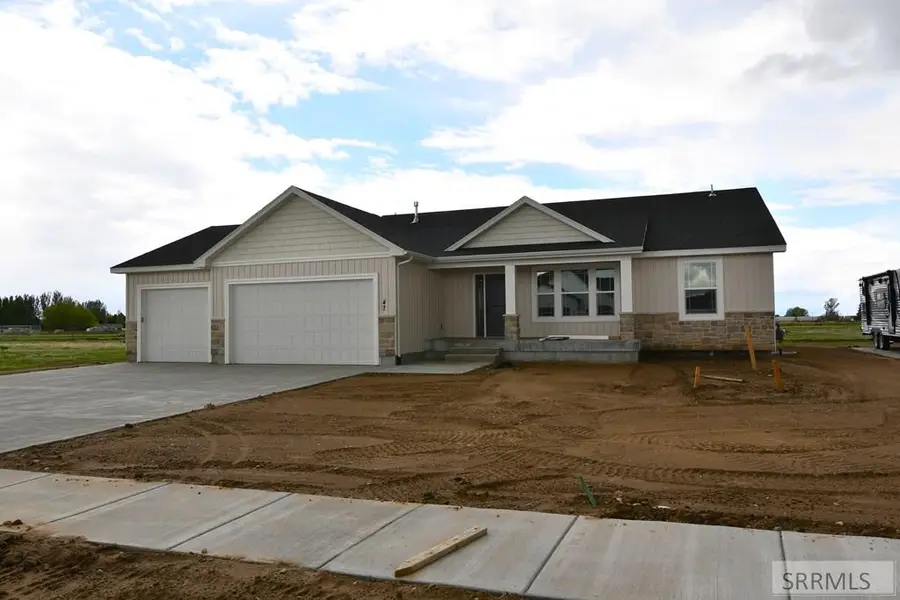
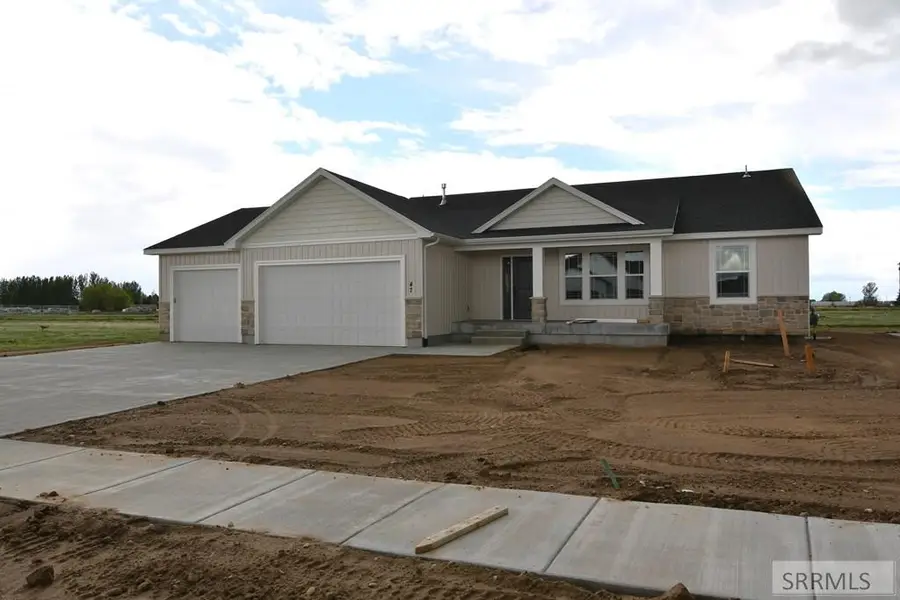
47 White Pine Ln,RIGBY, ID 83442
$509,900
- 6 Beds
- 3 Baths
- 3,316 sq. ft.
- Single family
- Active
Listed by:jed lowder
Office:axis idaho realty
MLS#:2175587
Source:ID_SRMLS
Price summary
- Price:$509,900
- Price per sq. ft.:$153.77
About this home
Welcome to your dream home! Brand new home in the new division of Pepperwood Crossing. Over 3300 square feet of beautifully finished home with many upgrades. Home has 6 bedrooms and 3 baths. Living room is nice size with vaulted ceilings and has very open feeling. Corner fireplace has beautiful stone. Cute kitchen with lots of custom cabinets and granite counter tops. Kitchen features stainless steel dishwasher, microwave, and range/oven. Just outside the dining area is the big back yard. Laundry room main level just off of the extra-large FOUR car garage. Main level has 3 bedrooms and 2 full baths including a primary suite. Primary has big walk-in closet. Primary bathroom has separate shower and tub. Granite throughout home! The fully finished basement has 3 more bedrooms, a full bath, big family room, and big storage room! Home also has central air conditioning. Come take a look today! You will love this awesome home!!
Contact an agent
Home facts
- Year built:2025
- Listing Id #:2175587
- Added:125 day(s) ago
- Updated:July 30, 2025 at 02:58 PM
Rooms and interior
- Bedrooms:6
- Total bathrooms:3
- Full bathrooms:3
- Living area:3,316 sq. ft.
Heating and cooling
- Heating:Forced Air
Structure and exterior
- Roof:Architectural
- Year built:2025
- Building area:3,316 sq. ft.
- Lot area:0.38 Acres
Schools
- High school:RIGBY 251HS
- Middle school:Rigby Middle School
- Elementary school:JEFFERSON ELEMENTARY #251
Utilities
- Water:Community Well (5+)
- Sewer:Community Sewer
Finances and disclosures
- Price:$509,900
- Price per sq. ft.:$153.77
- Tax amount:$316 (2024)
New listings near 47 White Pine Ln
- New
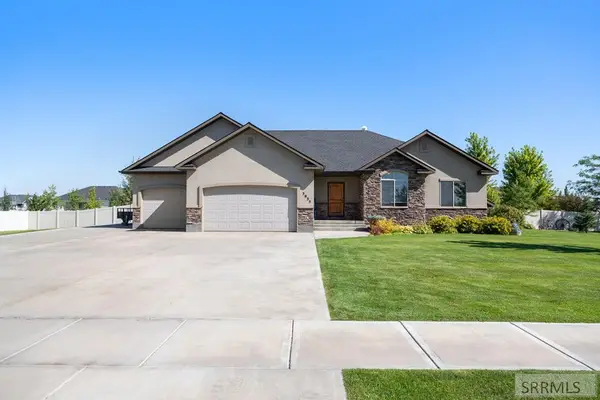 $625,000Active6 beds 3 baths3,486 sq. ft.
$625,000Active6 beds 3 baths3,486 sq. ft.3935 5 N, RIGBY, ID 83442
MLS# 2178893Listed by: BERKSHIRE HATHAWAY HS SILVERHAWK REALTY EAST IDAHO - New
 $325,000Active2 beds 1 baths1,836 sq. ft.
$325,000Active2 beds 1 baths1,836 sq. ft.3942 Menan-lorenzo Hwy, RIGBY, ID 83442
MLS# 2178879Listed by: KELLER WILLIAMS REALTY EAST IDAHO - New
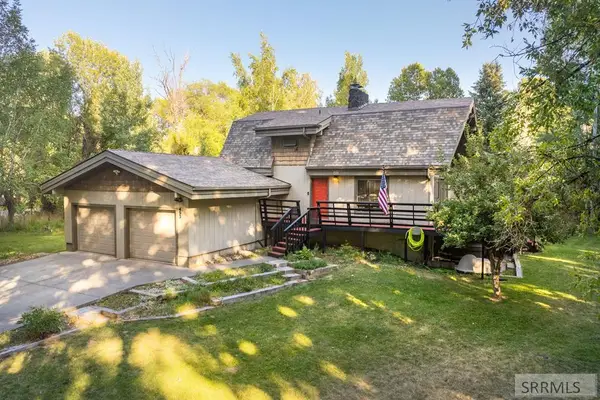 $599,000Active5 beds 3 baths3,216 sq. ft.
$599,000Active5 beds 3 baths3,216 sq. ft.493 4154 E, RIGBY, ID 83442
MLS# 2178855Listed by: REAL BROKER LLC - New
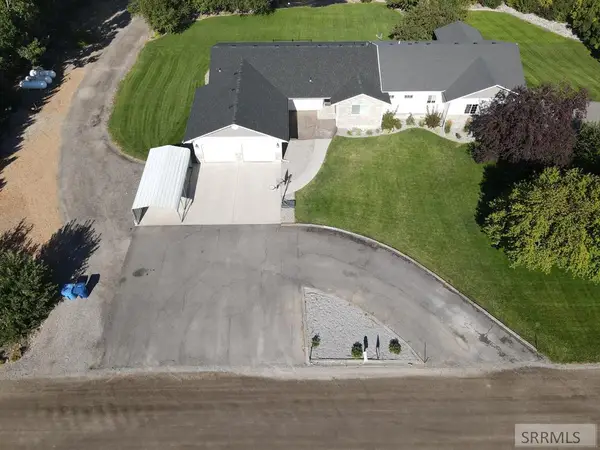 $790,000Active5 beds 4 baths4,813 sq. ft.
$790,000Active5 beds 4 baths4,813 sq. ft.93 & 95 3250 E, RIGBY, ID 83442
MLS# 2178848Listed by: ARCHIBALD-BAGLEY REAL ESTATE - New
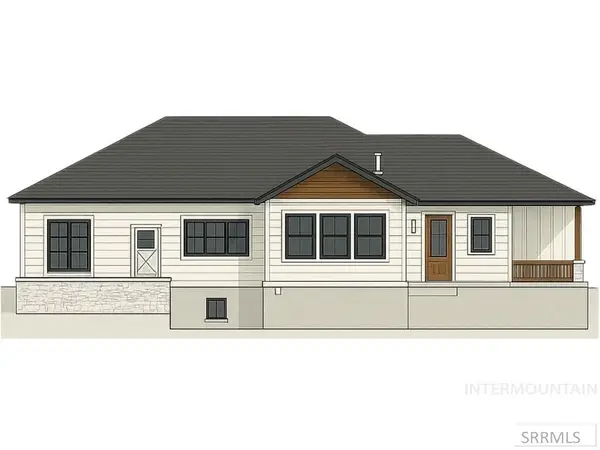 $598,500Active6 beds 3 baths3,731 sq. ft.
$598,500Active6 beds 3 baths3,731 sq. ft.Lot 8 206 N, Rigby, ID 83442
MLS# 98957827Listed by: ALLSTAR HOMES REALTY INC - New
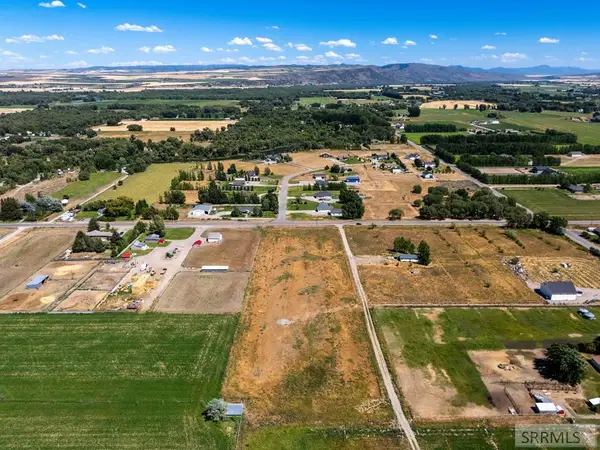 $185,000Active5 Acres
$185,000Active5 Acres4487 261 N, RIGBY, ID 83442
MLS# 2178761Listed by: REAL BROKER LLC  $239,000Pending2 beds 1 baths1,222 sq. ft.
$239,000Pending2 beds 1 baths1,222 sq. ft.438 2 N, RIGBY, ID 83442
MLS# 2178729Listed by: SILVERCREEK REALTY GROUP $950,000Active3 beds 2 baths4,730 sq. ft.
$950,000Active3 beds 2 baths4,730 sq. ft.4109 218 N, RIGBY, ID 83442
MLS# 2177709Listed by: SILVERCREEK REALTY GROUP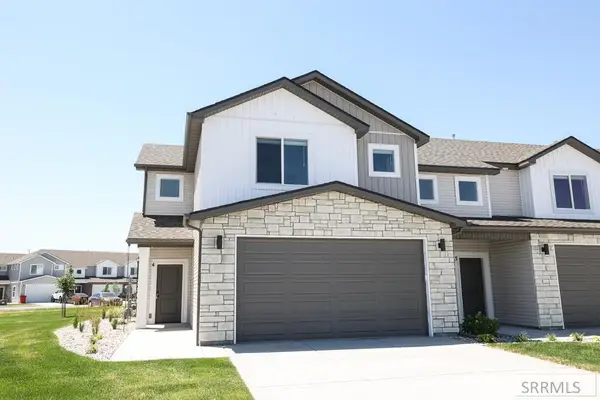 $337,900Pending3 beds 3 baths1,619 sq. ft.
$337,900Pending3 beds 3 baths1,619 sq. ft.1122 Ashlyn Wy #4, RIGBY, ID 83442
MLS# 2178648Listed by: KARTCHNER HOMES INC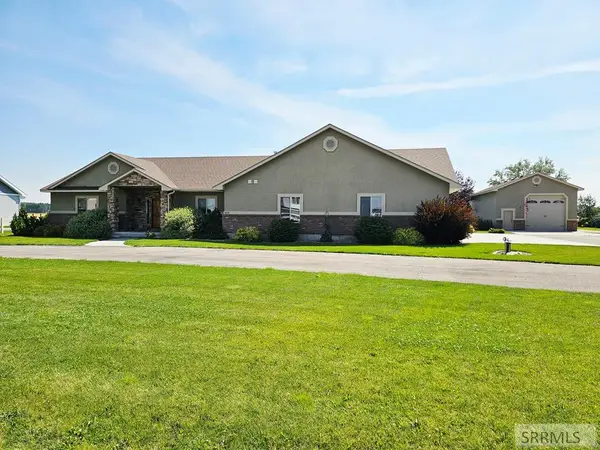 $629,000Pending3 beds 3 baths2,363 sq. ft.
$629,000Pending3 beds 3 baths2,363 sq. ft.424 3846 E, RIGBY, ID 83422
MLS# 2178636Listed by: KELLER WILLIAMS REALTY EAST IDAHO
