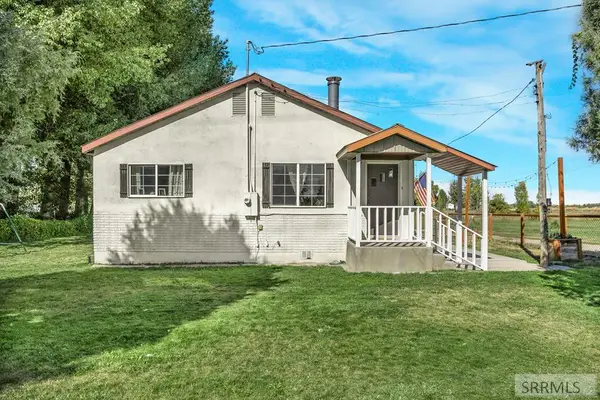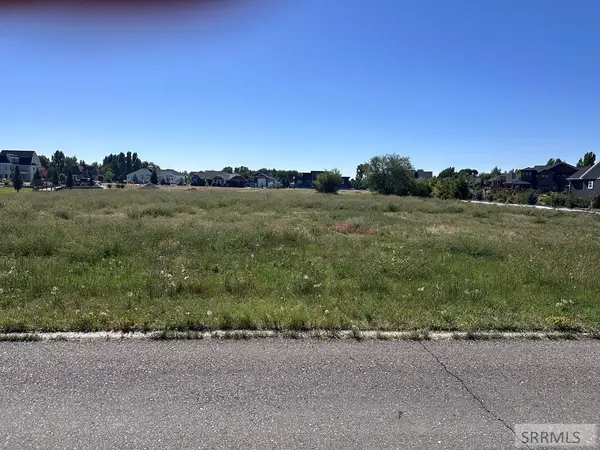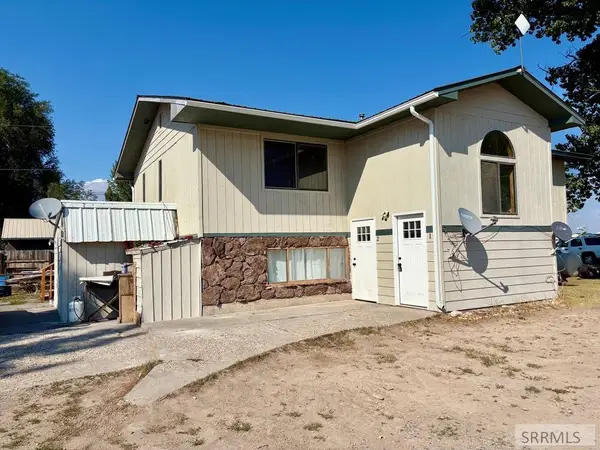561 Lincoln Street, Rigby, ID 83442
Local realty services provided by:Better Homes and Gardens Real Estate 43° North
561 Lincoln Street,Rigby, ID 83442
$475,000
- 6 Beds
- 3 Baths
- 2,730 sq. ft.
- Single family
- Pending
Listed by:amanda mcfarland
Office:coldwell banker tomlinson
MLS#:2178426
Source:ID_SRMLS
Price summary
- Price:$475,000
- Price per sq. ft.:$173.99
About this home
Welcome to your dream home in a peaceful, established neighborhood! Situated on a spacious corner lot—one of the largest in the subdivision—this home offers extra outdoor space and added privacy. Guests often comment on how quiet and serene the area feels. Just 15 minutes from Idaho Falls and 20 from Rexburg, you'll enjoy the perfect blend of rural calm and city convenience. A park next door offers open space to play or relax—without the crowds. Inside, the home is filled with high-end touches like vaulted and tray ceilings, crown moldings, and custom white cabinetry. Granite countertops grace the kitchen and all three bathrooms, complemented by stylish tile work and upgraded finishes. Natural light pours in through large windows in every room. The oversized three-car garage, spacious mud room bench, and functional layout make daily life a breeze. The high-efficiency furnace and central A/C are well-balanced for year-round comfort and are paired with a Nest thermostat. The sprinkler system works beautifully, keeping the yard lush and green with ease. Whether you're hosting guests or enjoying peaceful mornings in the sunny kitchen, this home is full of thoughtful details that make living here truly exceptional. Call today to schedule your private showing!
Contact an agent
Home facts
- Year built:2021
- Listing ID #:2178426
- Added:74 day(s) ago
- Updated:October 05, 2025 at 03:41 AM
Rooms and interior
- Bedrooms:6
- Total bathrooms:3
- Full bathrooms:3
- Living area:2,730 sq. ft.
Structure and exterior
- Roof:Architectural
- Year built:2021
- Building area:2,730 sq. ft.
- Lot area:0.27 Acres
Schools
- High school:RIGBY 251HS
- Middle school:Rigby Middle School
- Elementary school:FARNSWORTH ELEMENTARY
Utilities
- Water:Public
- Sewer:Public Sewer
Finances and disclosures
- Price:$475,000
- Price per sq. ft.:$173.99
- Tax amount:$2,843 (2024)
New listings near 561 Lincoln Street
 $320,000Pending3 beds 2 baths1,120 sq. ft.
$320,000Pending3 beds 2 baths1,120 sq. ft.3943 Menan-lorenzo Hwy, RIGBY, ID 83442
MLS# 2179911Listed by: REAL ESTATE TWO70 $385,000Pending4 beds 2 baths1,442 sq. ft.
$385,000Pending4 beds 2 baths1,442 sq. ft.4426 500 N, RIGBY, ID 83442
MLS# 2179799Listed by: REAL BROKER LLC $499,900Active3 beds 3 baths3,453 sq. ft.
$499,900Active3 beds 3 baths3,453 sq. ft.1064 Moor Drive, RIGBY, ID 83442
MLS# 2179766Listed by: KARTCHNER HOMES INC $105,000Active1 Acres
$105,000Active1 AcresLot19 B4 545 N, RIGBY, ID 83442
MLS# 2179593Listed by: RE/MAX PRESTIGE $414,000Active5 beds 2 baths2,490 sq. ft.
$414,000Active5 beds 2 baths2,490 sq. ft.3499 269 N, RIGBY, ID 83442
MLS# 2179544Listed by: EDGE REAL ESTATE $573,000Pending5 beds 3 baths2,792 sq. ft.
$573,000Pending5 beds 3 baths2,792 sq. ft.161 4100 E, RIGBY, ID 83442
MLS# 2179521Listed by: SILVERCREEK REALTY GROUP $674,900Pending4 beds 3 baths3,774 sq. ft.
$674,900Pending4 beds 3 baths3,774 sq. ft.17 3928 E, RIGBY, ID 83442
MLS# 2179515Listed by: REAL BROKER LLC $814,000Active5 beds 4 baths3,924 sq. ft.
$814,000Active5 beds 4 baths3,924 sq. ft.4406 E 100 N, Rigby, ID 83442
MLS# 2110734Listed by: REAL BROKER LLC (IDAHO) $595,000Active5 beds 3 baths3,216 sq. ft.
$595,000Active5 beds 3 baths3,216 sq. ft.493 N 4154 E, Rigby, ID 83442
MLS# 2110741Listed by: REAL BROKER LLC (IDAHO) $590,000Active6 beds 3 baths3,304 sq. ft.
$590,000Active6 beds 3 baths3,304 sq. ft.3918 E 144 N, Rigby, ID 83442
MLS# 2110726Listed by: REAL BROKER LLC (IDAHO)
