570 Sagebrush Street, RIGBY, ID 83442
Local realty services provided by:Better Homes and Gardens Real Estate 43° North
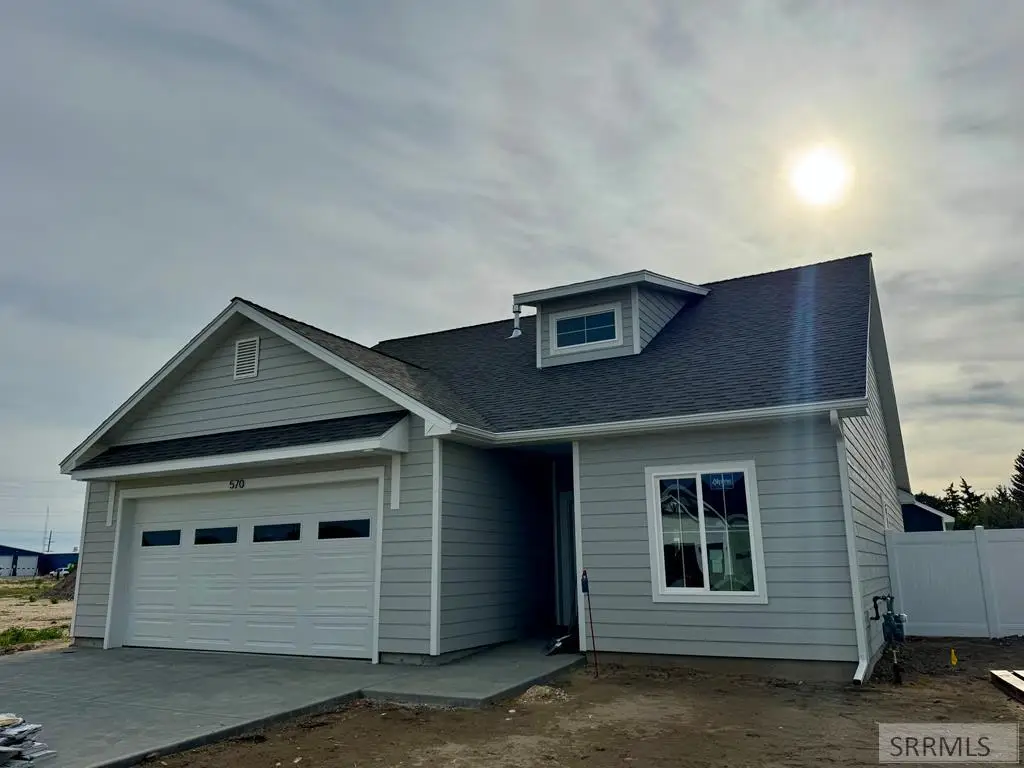

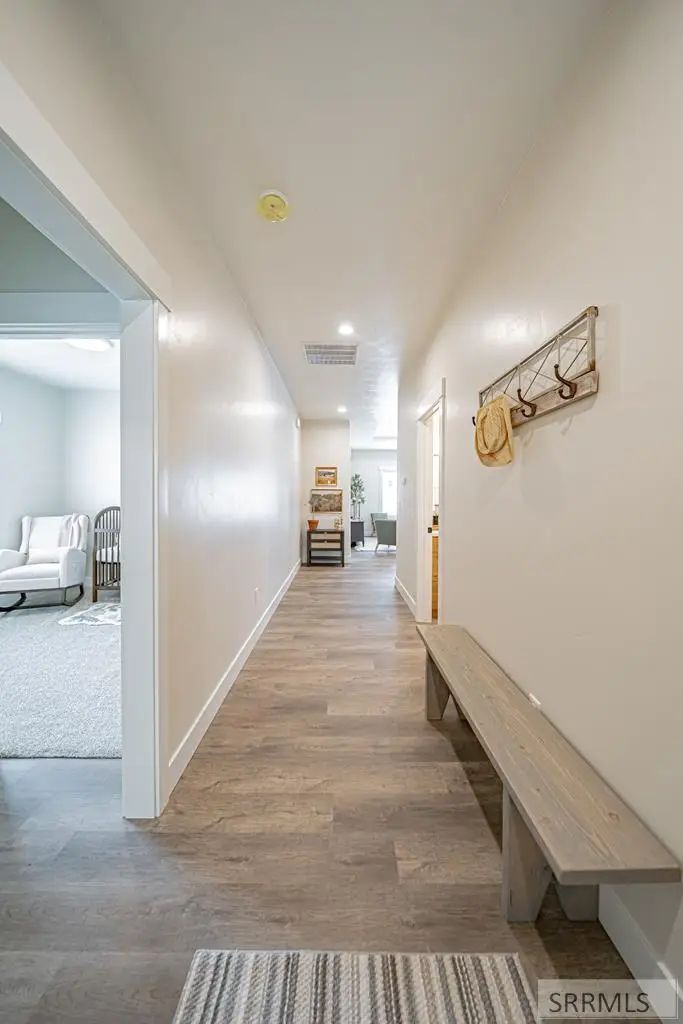
570 Sagebrush Street,RIGBY, ID 83442
$375,000
- 3 Beds
- 2 Baths
- 1,457 sq. ft.
- Single family
- Pending
Listed by:grider peterson real estate team
Office:exp realty llc.
MLS#:2175359
Source:ID_SRMLS
Price summary
- Price:$375,000
- Price per sq. ft.:$257.38
About this home
Looking for a brand new, single level living space? This is it! This beautiful Sierra Floorplan offers a 1457 SF home with 3 spacious bedrooms, 2 full bathrooms and a 2 stall, attached garage. Highly sought after location in the heart of Rigby, ID, this home sits on a desirable corner lot. Step inside to discover a spacious, modern interior with large picture windows and premium finishes. You'll find the perfect balance between comfort and functionality, with all the essentials on one floor, including laundry. Designed with durability in mind, the exterior of this home features higher quality siding, typically priced $20,000-$30,000 more than traditional vinyl. With proper maintenance, this siding can last up to 30+ years, ensuring the longevity for your home. Alongside a brand-new gas furnace for heating, this home is also plumbed for AC (unit not included), allowing for easy installation of cooling systems tailored to fit your needs. A fantastic opportunity to experience modern, worry-free living. Don't miss your chance to call home!
Contact an agent
Home facts
- Year built:2025
- Listing Id #:2175359
- Added:134 day(s) ago
- Updated:July 30, 2025 at 07:10 AM
Rooms and interior
- Bedrooms:3
- Total bathrooms:2
- Full bathrooms:2
- Living area:1,457 sq. ft.
Heating and cooling
- Heating:Forced Air
Structure and exterior
- Roof:Composition
- Year built:2025
- Building area:1,457 sq. ft.
- Lot area:0.16 Acres
Schools
- High school:RIGBY 251HS
- Middle school:Rigby Middle School
- Elementary school:JEFFERSON ELEMENTARY #251
Utilities
- Water:Public
- Sewer:Public Sewer
Finances and disclosures
- Price:$375,000
- Price per sq. ft.:$257.38
New listings near 570 Sagebrush Street
- New
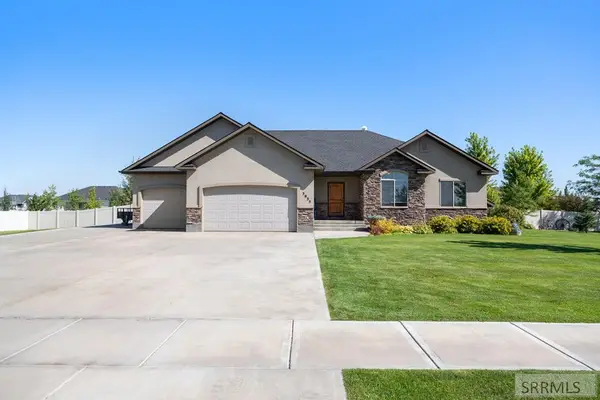 $625,000Active6 beds 3 baths3,486 sq. ft.
$625,000Active6 beds 3 baths3,486 sq. ft.3935 5 N, RIGBY, ID 83442
MLS# 2178893Listed by: BERKSHIRE HATHAWAY HS SILVERHAWK REALTY EAST IDAHO - New
 $325,000Active2 beds 1 baths1,836 sq. ft.
$325,000Active2 beds 1 baths1,836 sq. ft.3942 Menan-lorenzo Hwy, RIGBY, ID 83442
MLS# 2178879Listed by: KELLER WILLIAMS REALTY EAST IDAHO - New
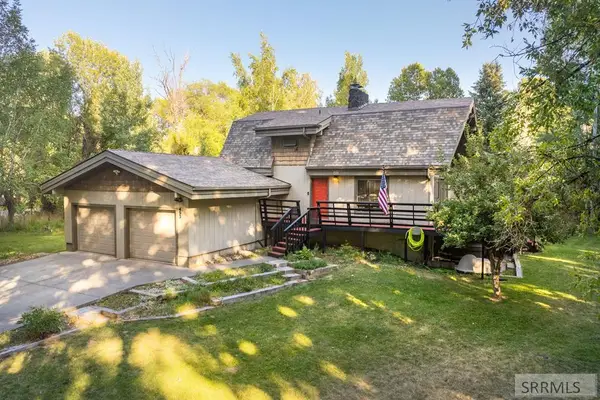 $599,000Active5 beds 3 baths3,216 sq. ft.
$599,000Active5 beds 3 baths3,216 sq. ft.493 4154 E, RIGBY, ID 83442
MLS# 2178855Listed by: REAL BROKER LLC - New
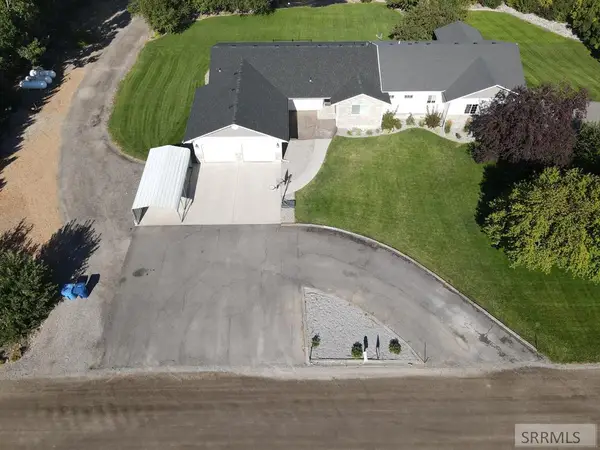 $790,000Active5 beds 4 baths4,813 sq. ft.
$790,000Active5 beds 4 baths4,813 sq. ft.93 & 95 3250 E, RIGBY, ID 83442
MLS# 2178848Listed by: ARCHIBALD-BAGLEY REAL ESTATE - New
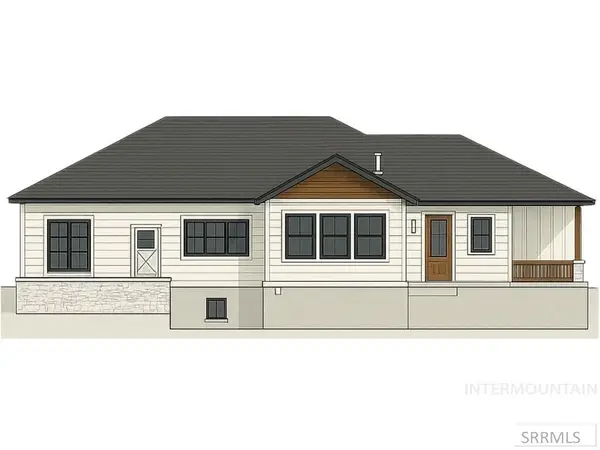 $598,500Active6 beds 3 baths3,731 sq. ft.
$598,500Active6 beds 3 baths3,731 sq. ft.Lot 8 206 N, Rigby, ID 83442
MLS# 98957827Listed by: ALLSTAR HOMES REALTY INC - New
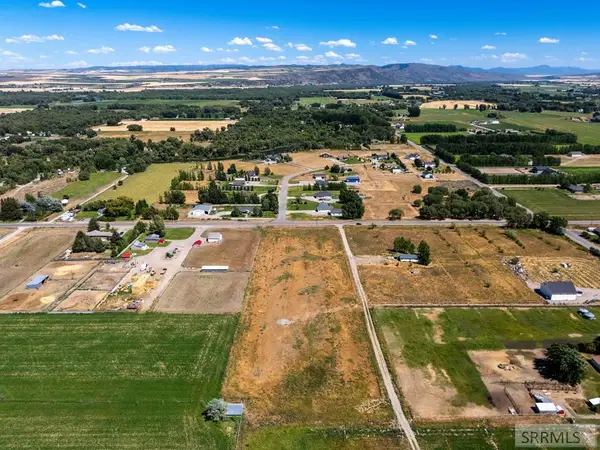 $185,000Active5 Acres
$185,000Active5 Acres4487 261 N, RIGBY, ID 83442
MLS# 2178761Listed by: REAL BROKER LLC  $239,000Pending2 beds 1 baths1,222 sq. ft.
$239,000Pending2 beds 1 baths1,222 sq. ft.438 2 N, RIGBY, ID 83442
MLS# 2178729Listed by: SILVERCREEK REALTY GROUP $950,000Active3 beds 2 baths4,730 sq. ft.
$950,000Active3 beds 2 baths4,730 sq. ft.4109 218 N, RIGBY, ID 83442
MLS# 2177709Listed by: SILVERCREEK REALTY GROUP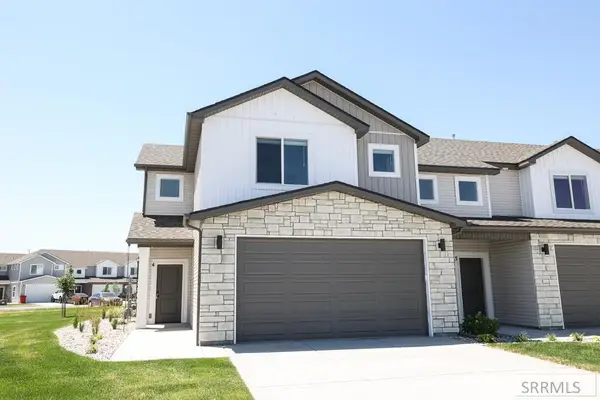 $337,900Pending3 beds 3 baths1,619 sq. ft.
$337,900Pending3 beds 3 baths1,619 sq. ft.1122 Ashlyn Wy #4, RIGBY, ID 83442
MLS# 2178648Listed by: KARTCHNER HOMES INC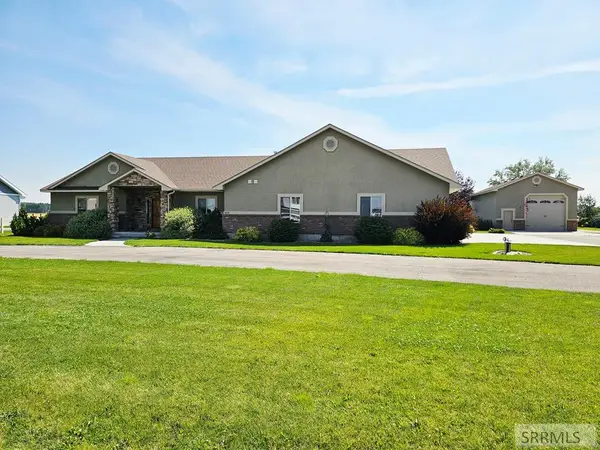 $629,000Pending3 beds 3 baths2,363 sq. ft.
$629,000Pending3 beds 3 baths2,363 sq. ft.424 3846 E, RIGBY, ID 83422
MLS# 2178636Listed by: KELLER WILLIAMS REALTY EAST IDAHO
