639 2858 E, ROBERTS, ID 83444
Local realty services provided by:Better Homes and Gardens Real Estate 43° North

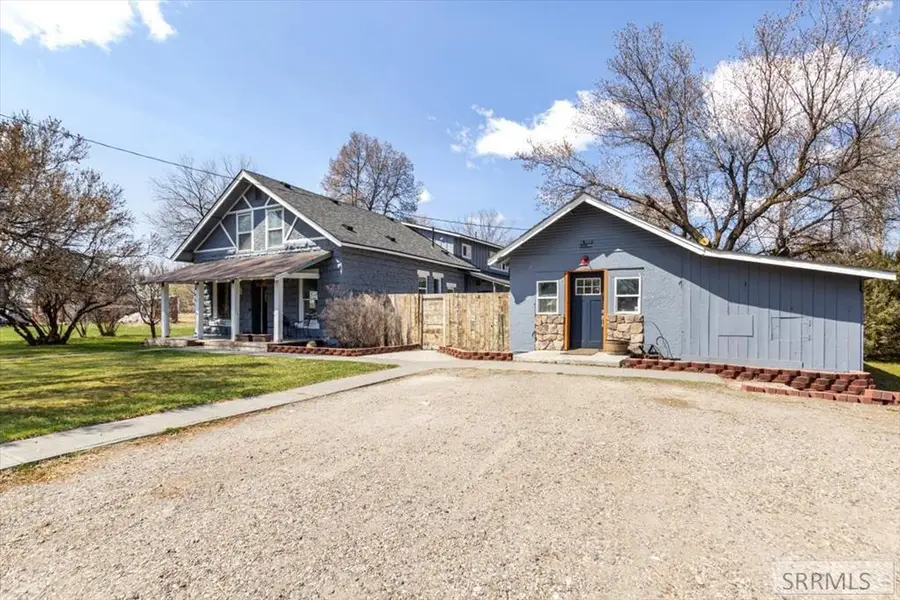
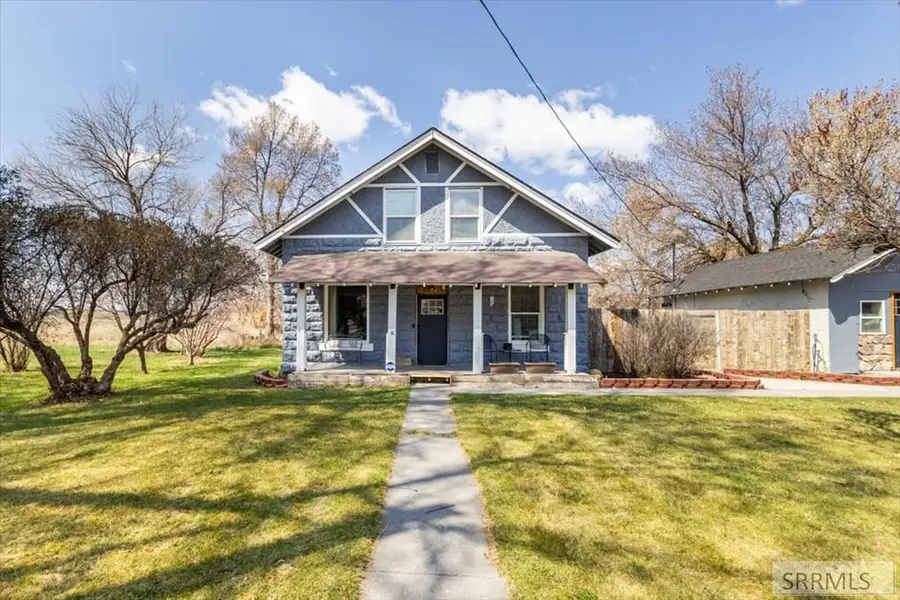
639 2858 E,ROBERTS, ID 83444
$425,000
- 5 Beds
- 3 Baths
- 3,505 sq. ft.
- Multi-family
- Active
Listed by:trina forbush
Office:silvercreek realty group
MLS#:2175998
Source:ID_SRMLS
Price summary
- Price:$425,000
- Price per sq. ft.:$121.26
About this home
Welcome to this historic 3,505-square-foot stone residence in the heart of Roberts, Idaho. Originally built in 1912, this beautifully renovated 5-bedroom, 3-bath home perfectly combines charm with modern upgrades, including a new roof installed in 2022.Inside, enjoy a warm and inviting interior featuring a spacious living room adorned with a propane fireplace and a gourmet kitchen equipped with modern appliances and elegant granite countertops. The expansive primary suite boasts a walk-in closet and a private ensuite bathroom, complemented by three additional well-appointed bedrooms and a full bathroom on the main level. The beautifully landscaped, fully fenced backyard offers a serene space for relaxation or recreation. The property also features two separate living spaces ideal for rental income or extended family. A private upstairs apartment has its own entrance, full bathroom, kitchen, and living area. Additionally, a detached structure with roughed-in plumbing for a kitchen and bathroom is perfect for a home office or guest suite. This property also includes a barn formerly leased to a cabinet business and two garden sheds for ample storage. More than just a residence, this home presents a unique lifestyle opportunity. Contact me today to schedule a private tour!
Contact an agent
Home facts
- Year built:1912
- Listing Id #:2175998
- Added:477 day(s) ago
- Updated:July 30, 2025 at 02:58 PM
Rooms and interior
- Bedrooms:5
- Total bathrooms:3
- Full bathrooms:3
- Living area:3,505 sq. ft.
Heating and cooling
- Heating:Electric, Propane
Structure and exterior
- Roof:Architectural
- Year built:1912
- Building area:3,505 sq. ft.
- Lot area:0.8 Acres
Schools
- High school:RIGBY 251HS
- Middle school:FARNSWORTH MIDDLE SCHOOL
- Elementary school:ROBERTS 251EL
Utilities
- Water:Public
- Sewer:Public Sewer
Finances and disclosures
- Price:$425,000
- Price per sq. ft.:$121.26
- Tax amount:$1,964 (2024)
New listings near 639 2858 E
- New
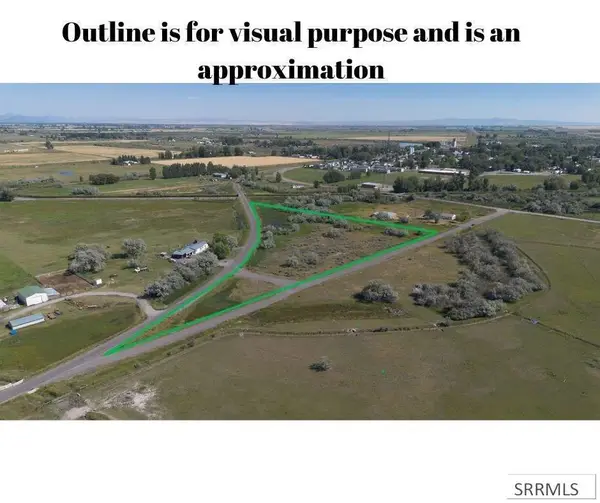 $120,000Active5.2 Acres
$120,000Active5.2 AcresTBD N 2850 E, ROBERTS, ID 83444
MLS# 2178831Listed by: RE/MAX PRESTIGE  $310,000Active3 beds 2 baths1,344 sq. ft.
$310,000Active3 beds 2 baths1,344 sq. ft.628 2743 E, ROBERTS, ID 83444
MLS# 2177847Listed by: KELLER WILLIAMS REALTY EAST IDAHO $795,000Active6 beds 4 baths3,776 sq. ft.
$795,000Active6 beds 4 baths3,776 sq. ft.401 2933 East, ROBERTS, ID 83444
MLS# 2177426Listed by: EVOLV BROKERAGE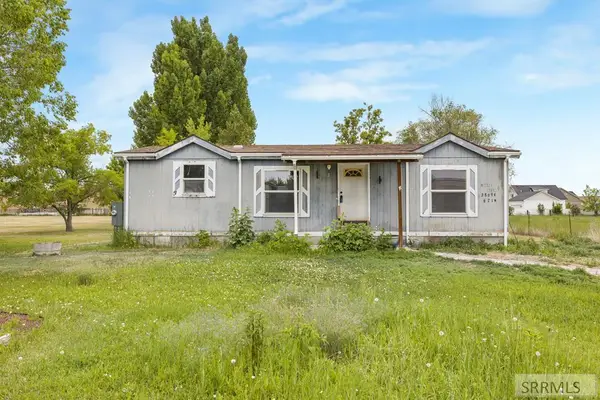 $199,000Active3 beds 2 baths1,129 sq. ft.
$199,000Active3 beds 2 baths1,129 sq. ft.2869 671 N, ROBERTS, ID 83444
MLS# 2177263Listed by: REAL BROKER LLC $220,000Active5 Acres
$220,000Active5 Acres2973 600 N, ROBERTS, ID 83444
MLS# 2177184Listed by: EVOLV BROKERAGE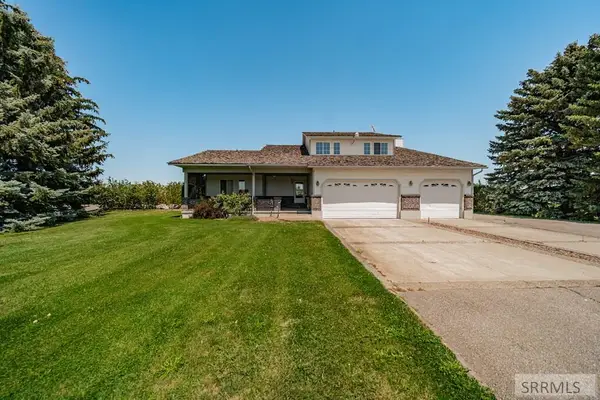 $825,000Active4 beds 3 baths4,402 sq. ft.
$825,000Active4 beds 3 baths4,402 sq. ft.3071 670 N, ROBERTS, ID 83444
MLS# 2176548Listed by: THE FOUNDATION IDAHO REAL ESTATE LLC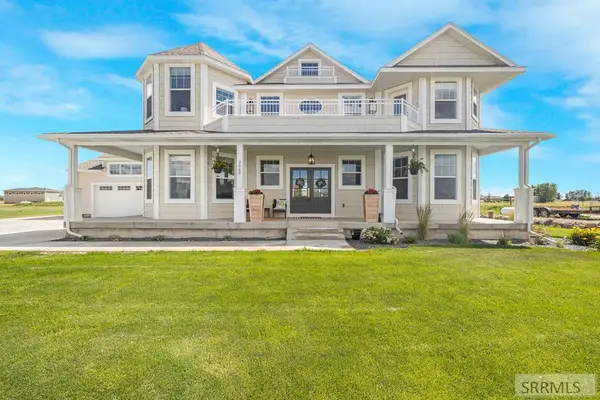 $859,000Active5 beds 4 baths3,777 sq. ft.
$859,000Active5 beds 4 baths3,777 sq. ft.3060 E 670 N, ROBERTS, ID 83444
MLS# 2173437Listed by: SILVERCREEK REALTY GROUP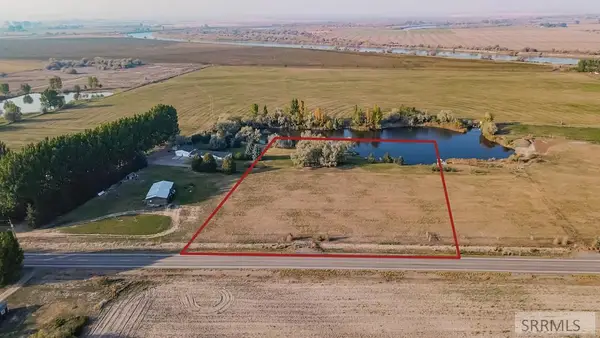 $225,000Active5.01 Acres
$225,000Active5.01 AcresTBD 650 N, ROBERTS, ID 83444
MLS# 2170499Listed by: THE FOUNDATION IDAHO REAL ESTATE LLC $215,000Active6.99 Acres
$215,000Active6.99 AcresTBD 650 N, ROBERTS, ID 83444
MLS# 2170500Listed by: THE FOUNDATION IDAHO REAL ESTATE LLC $891,000Active7 beds 5 baths5,222 sq. ft.
$891,000Active7 beds 5 baths5,222 sq. ft.2917 650 N, ROBERTS, ID 83444
MLS# 2177481Listed by: REAL ESTATE TWO70
