11451 W Tempe, Star, ID 83669
Local realty services provided by:Better Homes and Gardens Real Estate 43° North
11451 W Tempe,Star, ID 83669
$394,995
- 3 Beds
- 2 Baths
- 1,485 sq. ft.
- Single family
- Active
Listed by:natalie filbert
Office:mountain realty
MLS#:98961106
Source:ID_IMLS
Price summary
- Price:$394,995
- Price per sq. ft.:$265.99
- Monthly HOA dues:$33.33
About this home
Need RV Parking and a low maintenance home? Are you looking for a quiet retreat and a walkable lifestyle? Nestled on a peaceful, tree-lined lane that ends in a private cul-de-sac, this charming patio home offers the perfect blend of privacy and convenience. With no rear neighbors and friendly surroundings, you’ll enjoy a serene setting just a short stroll from downtown Star’s shops, restaurants, and community events. Inside, the smartly designed floor plan features a spacious kitchen with abundant cabinetry, a pantry, and seamless flow into the living area. A cozy fireplace creates a warm, inviting centerpiece for relaxing evenings. Built by renowned Asin Homes, this quality-crafted property has been lovingly maintained by its meticulous owner and features a newer HVAC system for added comfort. Combining low-maintenance living with an unbeatable location, this is where charm, community, and comfort come together. 2 RV parking spaces included in the community RV Storage lot.
Contact an agent
Home facts
- Year built:2006
- Listing ID #:98961106
- Added:37 day(s) ago
- Updated:October 17, 2025 at 02:25 PM
Rooms and interior
- Bedrooms:3
- Total bathrooms:2
- Full bathrooms:2
- Living area:1,485 sq. ft.
Heating and cooling
- Cooling:Central Air
- Heating:Forced Air, Natural Gas
Structure and exterior
- Roof:Architectural Style
- Year built:2006
- Building area:1,485 sq. ft.
- Lot area:0.14 Acres
Schools
- High school:Owyhee
- Middle school:Star
- Elementary school:Star
Utilities
- Water:City Service
Finances and disclosures
- Price:$394,995
- Price per sq. ft.:$265.99
- Tax amount:$967 (2024)
New listings near 11451 W Tempe
- New
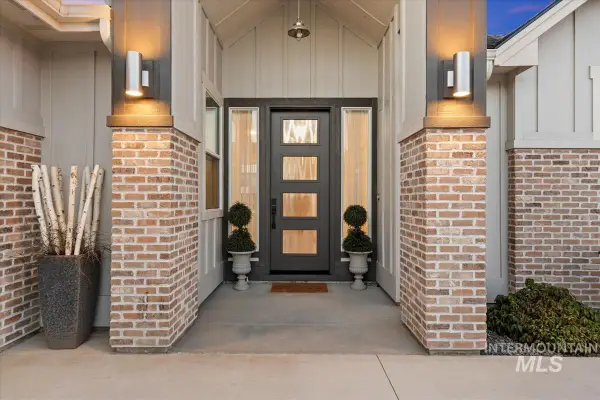 $610,000Active3 beds 2 baths1,965 sq. ft.
$610,000Active3 beds 2 baths1,965 sq. ft.8416 W Meltwater Ln, Eagle, ID 83616
MLS# 98964971Listed by: HOMES OF IDAHO 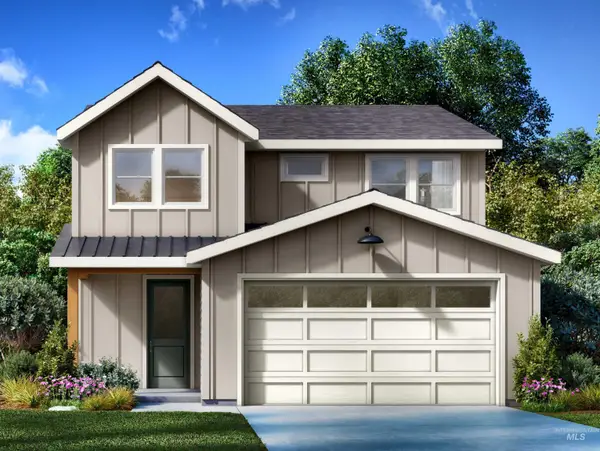 $562,000Pending3 beds 3 baths2,457 sq. ft.
$562,000Pending3 beds 3 baths2,457 sq. ft.12759 W Hadfield Dr., Star, ID 83669
MLS# 98964956Listed by: 33 NORTH DEVELOPMENT IDAHO LLC- Open Sat, 10am to 12pmNew
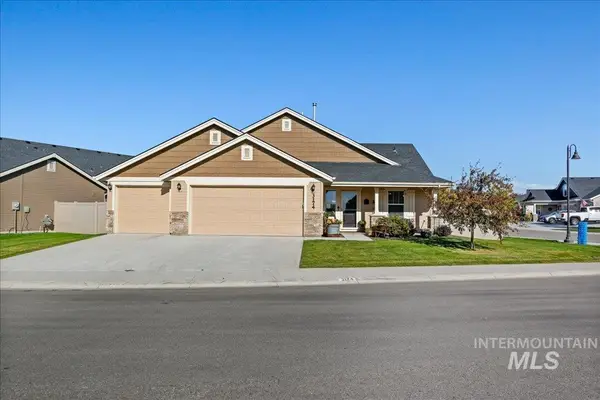 $475,000Active3 beds 2 baths1,447 sq. ft.
$475,000Active3 beds 2 baths1,447 sq. ft.3174 N Greengate Way, Star, ID 83669
MLS# 98964908Listed by: THE BRICK GROUP REAL ESTATE - Open Sat, 1 to 4pmNew
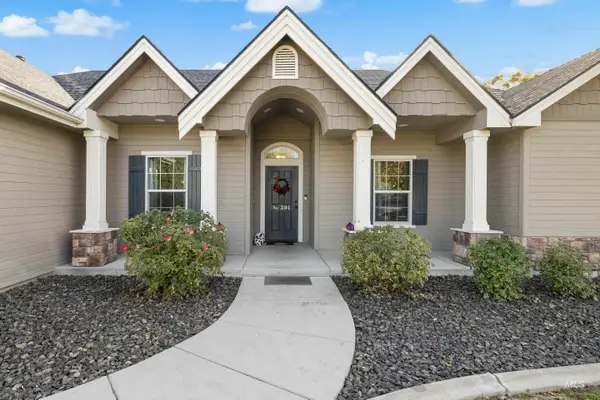 $515,000Active4 beds 3 baths1,867 sq. ft.
$515,000Active4 beds 3 baths1,867 sq. ft.304 N Baldy Pl, Star, ID 83669
MLS# 98964856Listed by: HOMES OF IDAHO - New
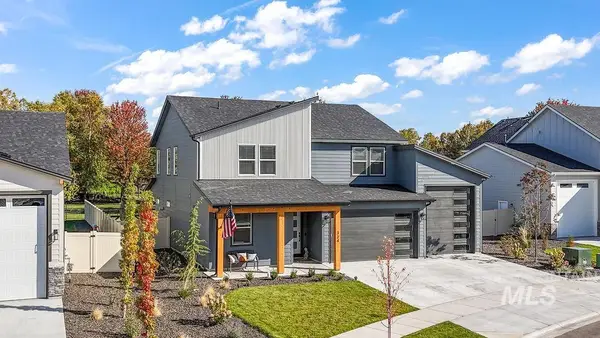 $834,990Active4 beds 4 baths3,213 sq. ft.
$834,990Active4 beds 4 baths3,213 sq. ft.324 S Quincannon Ln, Star, ID 83669
MLS# 98964814Listed by: BOISE PREMIER REAL ESTATE - Open Sat, 12 to 3pmNew
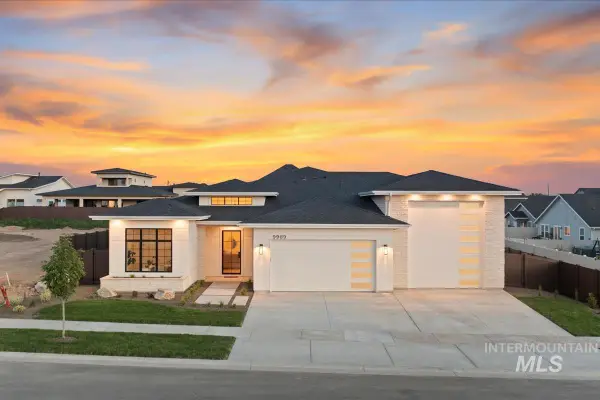 $1,074,900Active4 beds 4 baths2,739 sq. ft.
$1,074,900Active4 beds 4 baths2,739 sq. ft.9989 W Bouvardia St, Star, ID 83669
MLS# 98964746Listed by: AMHERST MADISON - Open Sat, 12 to 3pmNew
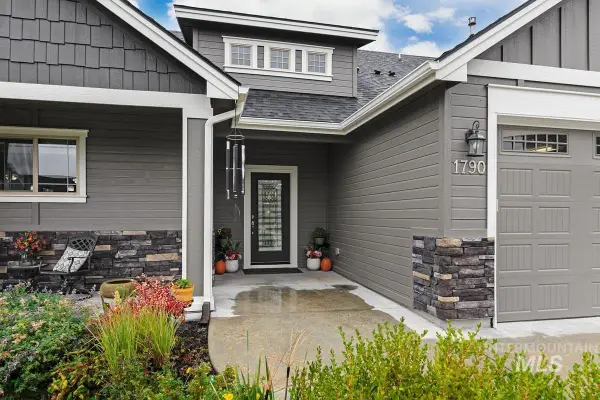 $639,990Active4 beds 3 baths2,383 sq. ft.
$639,990Active4 beds 3 baths2,383 sq. ft.1790 N Watershed, Star, ID 83669
MLS# 98964717Listed by: MOUNTAIN REALTY - New
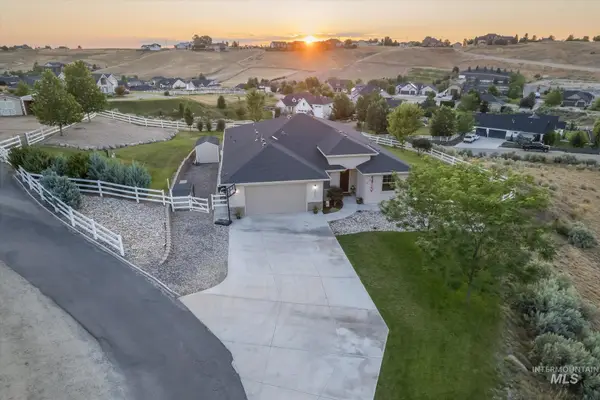 $900,000Active3 beds 2 baths2,242 sq. ft.
$900,000Active3 beds 2 baths2,242 sq. ft.24813 Valley Run Place, Star, ID 83669
MLS# 98964683Listed by: RE/MAX ADVISORS - New
 $659,000Active2 beds 3 baths2,201 sq. ft.
$659,000Active2 beds 3 baths2,201 sq. ft.2556 N Leatherwood Ave., Star, ID 83669
MLS# 98964685Listed by: TOLL BROTHERS REAL ESTATE, INC - Open Sat, 12 to 3pmNew
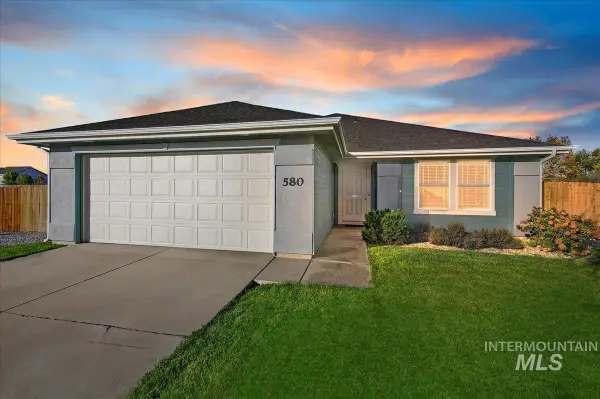 $424,999Active3 beds 2 baths1,623 sq. ft.
$424,999Active3 beds 2 baths1,623 sq. ft.580 N Tyborne Pl, Star, ID 83669
MLS# 98964644Listed by: FINDING 43 REAL ESTATE
