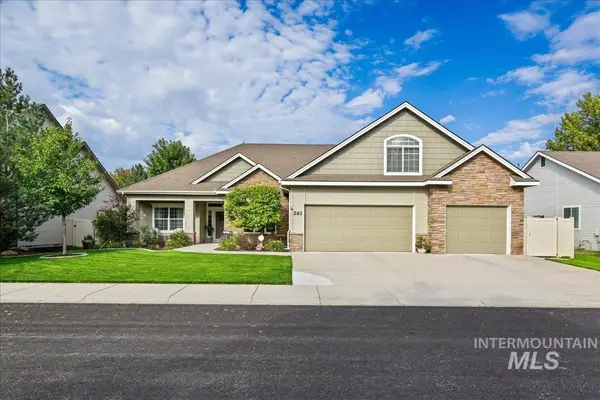9881 W Wildbranch Dr., Star, ID 83669
Local realty services provided by:Better Homes and Gardens Real Estate 43° North
9881 W Wildbranch Dr.,Star, ID 83669
$499,900
- 3 Beds
- 2 Baths
- 1,471 sq. ft.
- Single family
- Pending
Listed by:jennifer moramarco
Office:silvercreek realty group
MLS#:98959024
Source:ID_IMLS
Price summary
- Price:$499,900
- Price per sq. ft.:$339.84
- Monthly HOA dues:$248.33
About this home
Discover low-maintenance luxury in this 3-bed, 2-bath semi-custom patio home in the sought-after Creekside community of Heron River. Enjoy granite countertops, custom solid-wood cabinets and a spacious walk-in pantry. Primary suite offers walk-in closet, walk-in shower and dual vanities. The single-level home is located on a quiet cul-de-sac in the center of town, and it backs up to a canal, offering lush views and NO backyard neighbors! HOA covers so much: high-speed internet, weekly mowing in the front and back yards, irrigation, snow removal, sprinkler maintenance & landscaping. Amenities include a clubhouse, pool, gym, walking paths and tennis & Pickleball courts. New HVAC in 2024! Freedom Park is just minutes away and offers fishing ponds, a dock and water access for kayaking and paddle-boarding. Planned connections to the Star Riverwalk and Riverhouse will link over 82 acres of recreational space with a 75-acre wildlife preserve. This home offers a turnkey lifestyle surrounded by nature & community!
Contact an agent
Home facts
- Year built:2015
- Listing ID #:98959024
- Added:25 day(s) ago
- Updated:September 04, 2025 at 07:27 AM
Rooms and interior
- Bedrooms:3
- Total bathrooms:2
- Full bathrooms:2
- Living area:1,471 sq. ft.
Heating and cooling
- Cooling:Central Air
- Heating:Forced Air, Natural Gas
Structure and exterior
- Roof:Architectural Style
- Year built:2015
- Building area:1,471 sq. ft.
- Lot area:0.13 Acres
Schools
- High school:Owyhee
- Middle school:Star
- Elementary school:Star
Utilities
- Water:City Service
Finances and disclosures
- Price:$499,900
- Price per sq. ft.:$339.84
- Tax amount:$2,236 (2024)
New listings near 9881 W Wildbranch Dr.
- New
 Listed by BHGRE$689,900Active3 beds 3 baths2,125 sq. ft.
Listed by BHGRE$689,900Active3 beds 3 baths2,125 sq. ft.10880 W. Cruden Bay Dr, Kuna, ID 83634
MLS# 98961718Listed by: BETTER HOMES & GARDENS 43NORTH - New
 $449,990Active3 beds 2 baths1,848 sq. ft.
$449,990Active3 beds 2 baths1,848 sq. ft.1739 Webb Brook St, Middleton, ID 83644
MLS# 98961642Listed by: CBH SALES & MARKETING INC - New
 $429,990Active4 beds 2 baths1,860 sq. ft.
$429,990Active4 beds 2 baths1,860 sq. ft.1717 Webb Brook St, Middleton, ID 83644
MLS# 98961643Listed by: CBH SALES & MARKETING INC - New
 $765,000Active4 beds 3 baths2,285 sq. ft.
$765,000Active4 beds 3 baths2,285 sq. ft.10466 W Shumard Drive, Star, ID 83669
MLS# 98961596Listed by: STARWOOD REALTY INC - New
 $1,800,000Active4 beds 5 baths4,334 sq. ft.
$1,800,000Active4 beds 5 baths4,334 sq. ft.6362 Salmon Falls Ln, Star, ID 83669
MLS# 98961524Listed by: KELLER WILLIAMS REALTY BOISE - New
 $739,000Active3 beds 3 baths2,190 sq. ft.
$739,000Active3 beds 3 baths2,190 sq. ft.2502 N Finsbury Ave, Star, ID 83669
MLS# 98961431Listed by: BOISE PREMIER REAL ESTATE - New
 $575,000Active3 beds 3 baths2,491 sq. ft.
$575,000Active3 beds 3 baths2,491 sq. ft.261 S Fernan Lake Wy, Star, ID 83669
MLS# 98961439Listed by: SILVERCREEK REALTY GROUP - New
 $389,999Active3 beds 2 baths1,251 sq. ft.
$389,999Active3 beds 2 baths1,251 sq. ft.783 N Nebula Place, Star, ID 83669
MLS# 98961417Listed by: KELLER WILLIAMS REALTY BOISE - New
 $750,000Active3 beds 3 baths2,603 sq. ft.
$750,000Active3 beds 3 baths2,603 sq. ft.9852 W Golden Rain St, Star, ID 83669
MLS# 98961409Listed by: KELLER WILLIAMS REALTY BOISE - New
 $1,699,000Active6 beds 5 baths6,822 sq. ft.
$1,699,000Active6 beds 5 baths6,822 sq. ft.25374 W Deep Canyon Dr, Star, ID 83644
MLS# 98961414Listed by: HOMES OF IDAHO
