1196 Ira Burton Road #Lot 20 Block 12, Twin Falls, ID 83301
Local realty services provided by:Better Homes and Gardens Real Estate 43° North
1196 Ira Burton Road #Lot 20 Block 12,Twin Falls, ID 83301
$425,000
- 4 Beds
- 2 Baths
- 1,515 sq. ft.
- Single family
- Active
Listed by: toni woodleyMain: 208-734-1991
Office: keller williams sun valley southern idaho
MLS#:98963954
Source:ID_IMLS
Price summary
- Price:$425,000
- Price per sq. ft.:$280.53
About this home
Welcome to the “Julia” Plan by CA Homes — Parade of Homes Winner 2023, 2024 & 2025! This thoughtfully designed home offers 4 bedrooms, 2 bathrooms, and 1,515 sq ft of open-concept living space with vaulted ceilings for a spacious, airy feel. Quality finishes include quartz countertops, locally crafted soft-close cabinetry, and luxury vinyl plank flooring throughout. The kitchen is a chef’s dream with a four-burner gas cooktop and griddle, complemented by ample storage and a modern layout. Enjoy elegant touches throughout, including Pfister matte black plumbing fixtures. Additional highlights include, Finished 2-car garage with baseboards, Natural gas, Fully fenced yard, Front and rear sprinklers, Light, bright, and move-in ready, this home is a perfect blend of comfort and style. Estimated completion on or before March 31, 2026. Buyer to verify all information (BTVAI).
Contact an agent
Home facts
- Year built:2025
- Listing ID #:98963954
- Added:49 day(s) ago
- Updated:November 25, 2025 at 03:10 PM
Rooms and interior
- Bedrooms:4
- Total bathrooms:2
- Full bathrooms:2
- Living area:1,515 sq. ft.
Heating and cooling
- Cooling:Central Air
- Heating:Forced Air, Natural Gas
Structure and exterior
- Roof:Composition
- Year built:2025
- Building area:1,515 sq. ft.
- Lot area:0.17 Acres
Schools
- High school:Canyon Ridge
- Middle school:Robert Stuart
- Elementary school:Rock Creek
Utilities
- Water:City Service
Finances and disclosures
- Price:$425,000
- Price per sq. ft.:$280.53
- Tax amount:$165 (2024)
New listings near 1196 Ira Burton Road #Lot 20 Block 12
- New
 $775,000Active-- beds -- baths
$775,000Active-- beds -- bathsTBD Norris Lane, Twin Falls, ID 83301
MLS# 98968446Listed by: SILVERCREEK REALTY GROUP - New
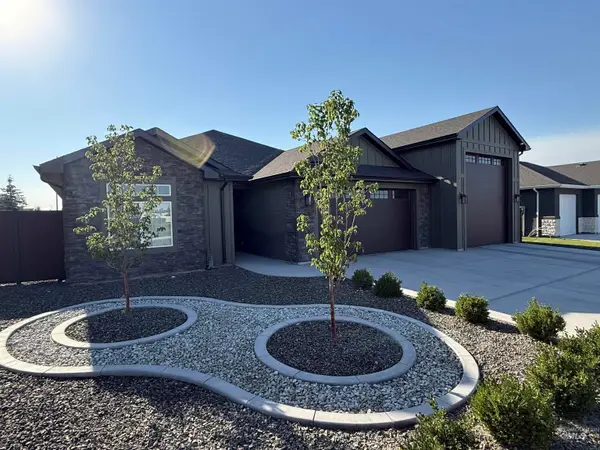 $559,000Active4 beds 3 baths1,867 sq. ft.
$559,000Active4 beds 3 baths1,867 sq. ft.1583 Lagoon Lane, Twin Falls, ID 83301
MLS# 98968262Listed by: CANYON RIVER REALTY, LLC - New
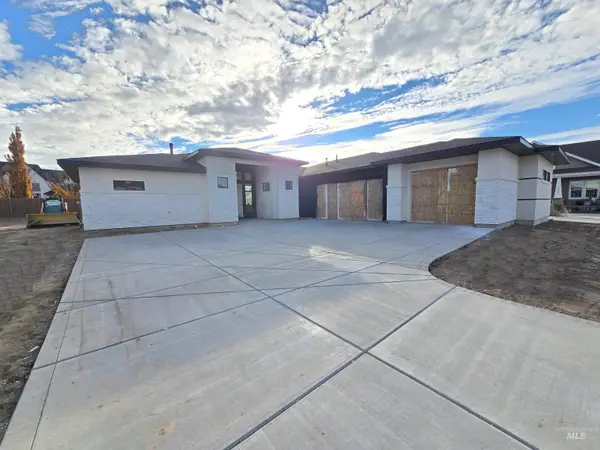 $795,000Active4 beds 3 baths2,738 sq. ft.
$795,000Active4 beds 3 baths2,738 sq. ft.1517 Mountain View Dr., Twin Falls, ID 83301
MLS# 98968095Listed by: GEM STATE REALTY INC - New
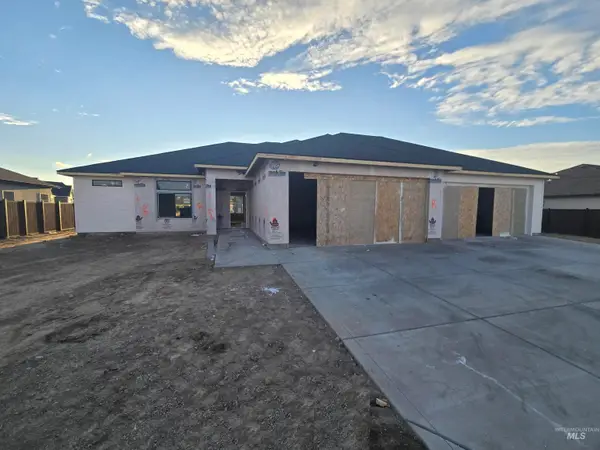 $650,000Active4 beds 3 baths2,371 sq. ft.
$650,000Active4 beds 3 baths2,371 sq. ft.1509 Mountain View Drive, Twin Falls, ID 83301
MLS# 98968098Listed by: GEM STATE REALTY INC - New
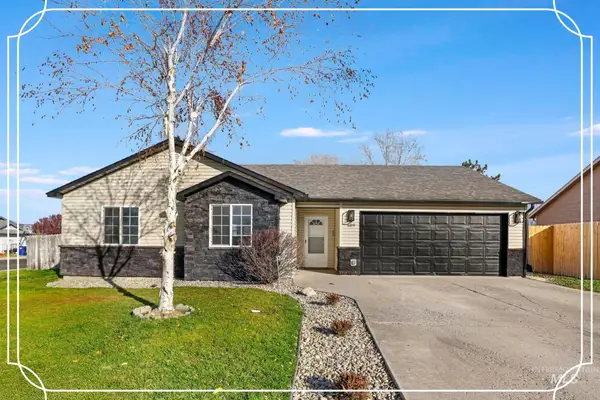 $330,000Active3 beds 2 baths1,361 sq. ft.
$330,000Active3 beds 2 baths1,361 sq. ft.109 Coronado Ave, Twin Falls, ID 83301
MLS# 98968014Listed by: KELLER WILLIAMS SUN VALLEY SOUTHERN IDAHO - New
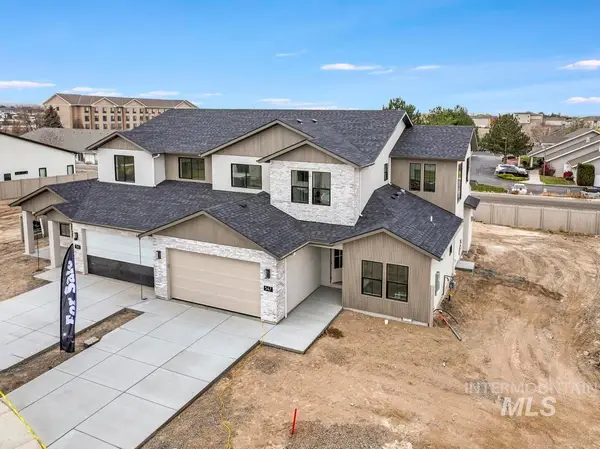 $595,000Active4 beds 3 baths2,331 sq. ft.
$595,000Active4 beds 3 baths2,331 sq. ft.547 Canyon Falls Drive, Twin Falls, ID 83301
MLS# 98967993Listed by: WESTERRA REAL ESTATE GROUP - New
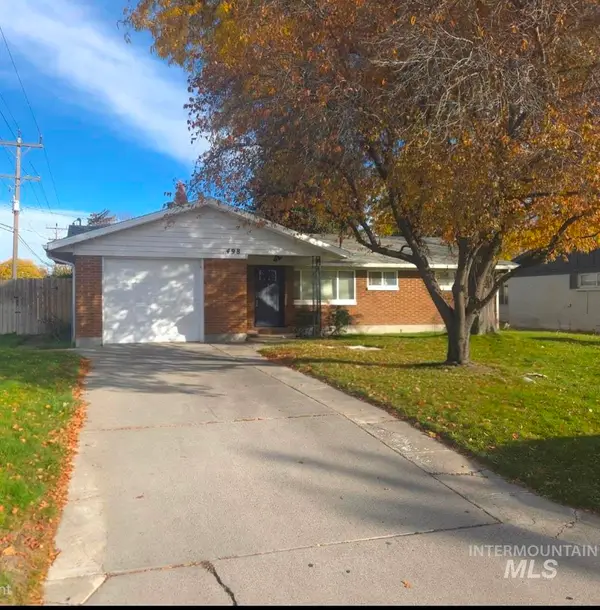 $290,000Active3 beds 1 baths1,223 sq. ft.
$290,000Active3 beds 1 baths1,223 sq. ft.498 Sophomore Blvd, Twin Falls, ID 83301
MLS# 98967972Listed by: COLDWELL BANKER DISTINCTIVE PROPERTIES - New
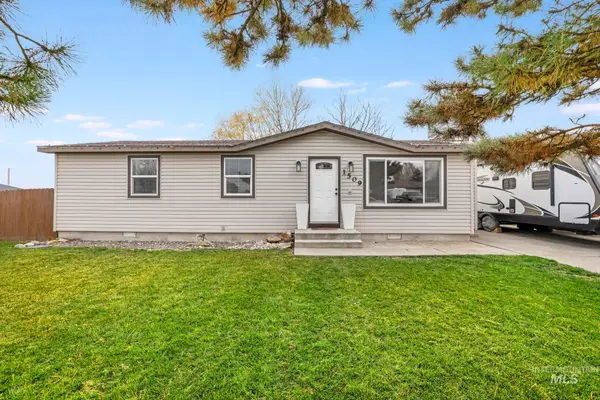 $310,000Active3 beds 2 baths1,056 sq. ft.
$310,000Active3 beds 2 baths1,056 sq. ft.1509 Aspen St, Twin Falls, ID 83301
MLS# 98967973Listed by: COLDWELL BANKER DISTINCTIVE PROPERTIES - New
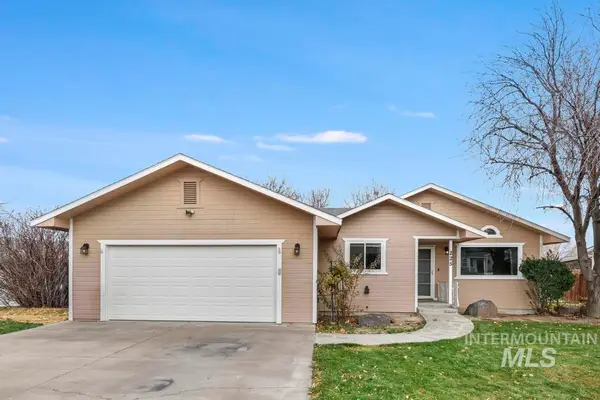 $310,000Active3 beds 2 baths1,298 sq. ft.
$310,000Active3 beds 2 baths1,298 sq. ft.225 Cordova Avenue, Twin Falls, ID 83301
MLS# 98967958Listed by: SILVERCREEK REALTY GROUP - New
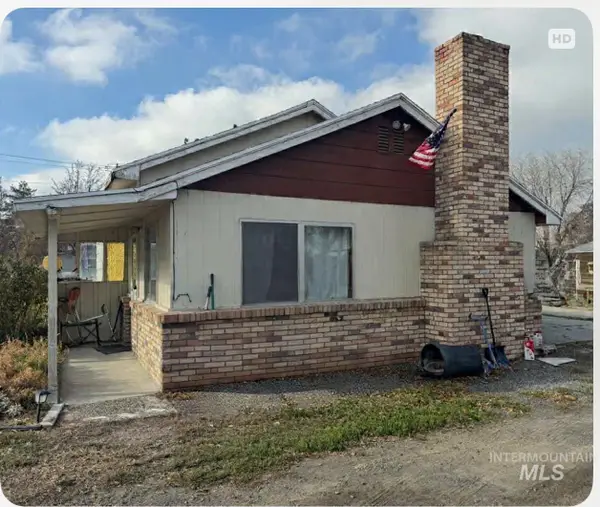 $275,000Active2 beds 1 baths1,226 sq. ft.
$275,000Active2 beds 1 baths1,226 sq. ft.1373 Washington Street S, Twin Falls, ID 83301
MLS# 98967931Listed by: GATEWAY REAL ESTATE
