1210 Ira Burton #Lot 21 Block 12, Twin Falls, ID 83301
Local realty services provided by:Better Homes and Gardens Real Estate 43° North
1210 Ira Burton #Lot 21 Block 12,Twin Falls, ID 83301
$425,000
- 4 Beds
- 2 Baths
- 1,515 sq. ft.
- Single family
- Active
Listed by: toni woodleyMain: 208-734-1991
Office: keller williams sun valley southern idaho
MLS#:98964312
Source:ID_IMLS
Price summary
- Price:$425,000
- Price per sq. ft.:$280.53
About this home
Welcome to “The Julia” by CA Homes — Parade of Homes Winner 2023, 2024 & 2025! Step inside and discover where thoughtful design meets effortless living. This beautifully crafted 4-bedroom, 2-bath home offers 1,515 sq. ft. of open-concept living filled with natural light and vaulted ceilings that create an airy, spacious feel. The heart of the home — a chef-inspired kitchen — features quartz countertops, locally built soft-close cabinetry, and a four-burner gas cooktop with griddle, perfect for weekend brunch or casual entertaining. Every detail, from the Pfister matte black fixtures to the luxury vinyl plank flooring throughout, blends modern elegance with lasting quality. Enjoy life’s simple pleasures with a fully fenced yard, front and rear sprinklers, and a finished 2-car garage. Whether you’re hosting friends or unwinding after a long day, this home delivers comfort, warmth, and style in every corner. Light, bright, and move-in ready — The Julia is where your next chapter begins. Estimated completion: on or before March 31, 2026. Buyer to verify all information (BTVAI).
Contact an agent
Home facts
- Year built:2025
- Listing ID #:98964312
- Added:46 day(s) ago
- Updated:November 25, 2025 at 03:10 PM
Rooms and interior
- Bedrooms:4
- Total bathrooms:2
- Full bathrooms:2
- Living area:1,515 sq. ft.
Heating and cooling
- Cooling:Central Air
- Heating:Forced Air, Natural Gas
Structure and exterior
- Roof:Composition
- Year built:2025
- Building area:1,515 sq. ft.
- Lot area:0.17 Acres
Schools
- High school:Canyon Ridge
- Middle school:Robert Stuart
- Elementary school:Rock Creek
Utilities
- Water:City Service
Finances and disclosures
- Price:$425,000
- Price per sq. ft.:$280.53
- Tax amount:$165 (2024)
New listings near 1210 Ira Burton #Lot 21 Block 12
- New
 $775,000Active-- beds -- baths
$775,000Active-- beds -- bathsTBD Norris Lane, Twin Falls, ID 83301
MLS# 98968446Listed by: SILVERCREEK REALTY GROUP - New
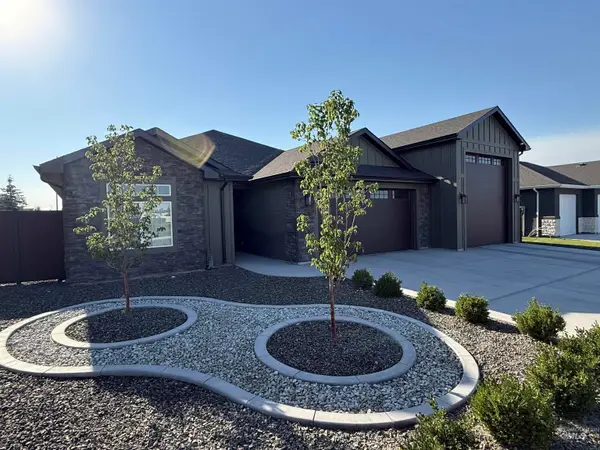 $559,000Active4 beds 3 baths1,867 sq. ft.
$559,000Active4 beds 3 baths1,867 sq. ft.1583 Lagoon Lane, Twin Falls, ID 83301
MLS# 98968262Listed by: CANYON RIVER REALTY, LLC - New
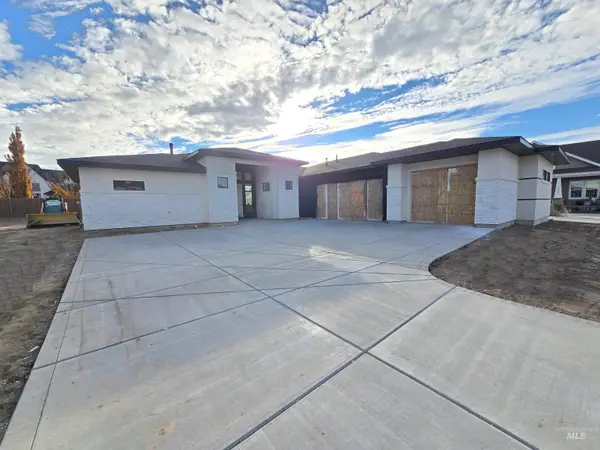 $795,000Active4 beds 3 baths2,738 sq. ft.
$795,000Active4 beds 3 baths2,738 sq. ft.1517 Mountain View Dr., Twin Falls, ID 83301
MLS# 98968095Listed by: GEM STATE REALTY INC - New
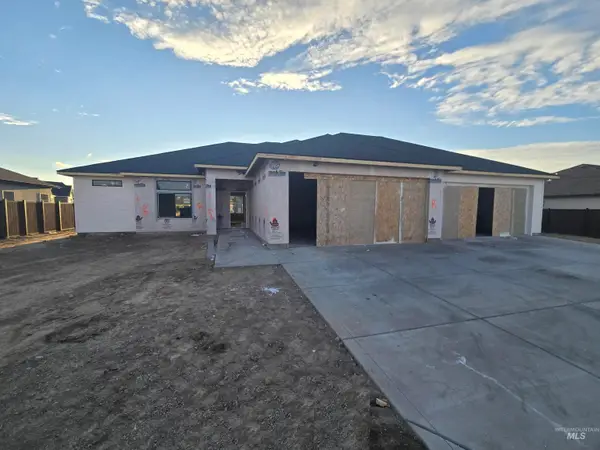 $650,000Active4 beds 3 baths2,371 sq. ft.
$650,000Active4 beds 3 baths2,371 sq. ft.1509 Mountain View Drive, Twin Falls, ID 83301
MLS# 98968098Listed by: GEM STATE REALTY INC - New
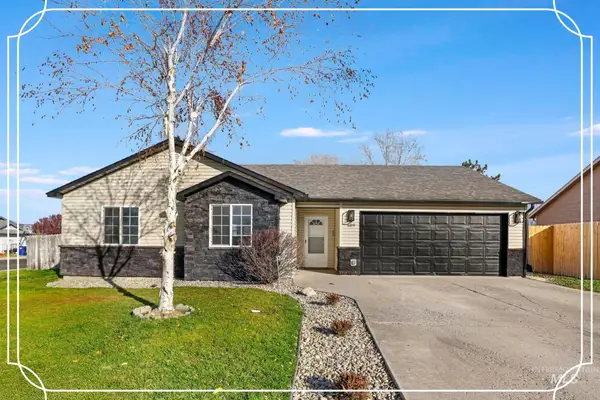 $330,000Active3 beds 2 baths1,361 sq. ft.
$330,000Active3 beds 2 baths1,361 sq. ft.109 Coronado Ave, Twin Falls, ID 83301
MLS# 98968014Listed by: KELLER WILLIAMS SUN VALLEY SOUTHERN IDAHO - New
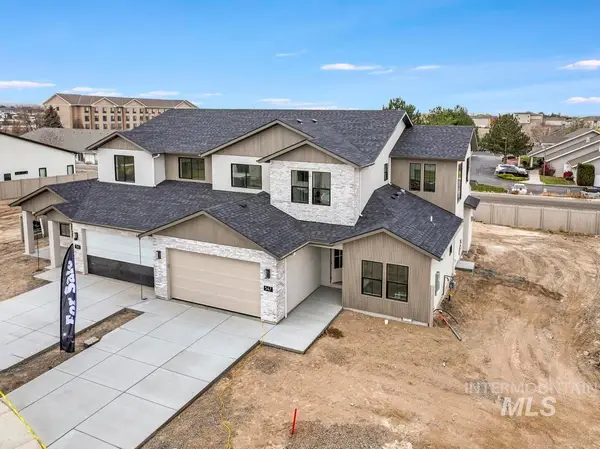 $595,000Active4 beds 3 baths2,331 sq. ft.
$595,000Active4 beds 3 baths2,331 sq. ft.547 Canyon Falls Drive, Twin Falls, ID 83301
MLS# 98967993Listed by: WESTERRA REAL ESTATE GROUP - New
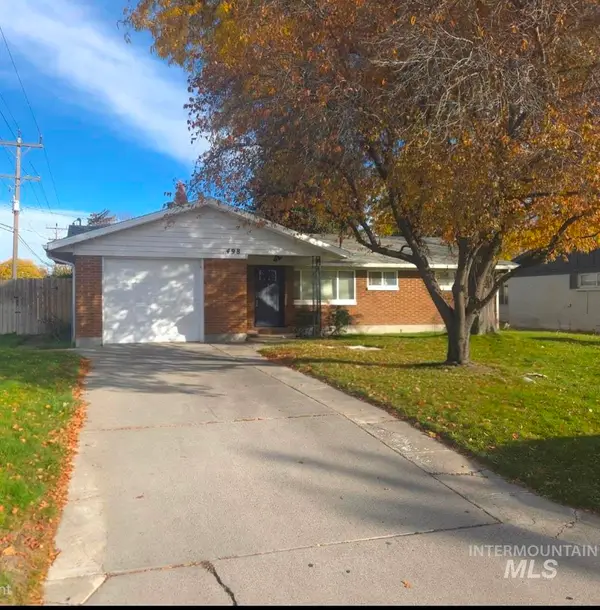 $290,000Active3 beds 1 baths1,223 sq. ft.
$290,000Active3 beds 1 baths1,223 sq. ft.498 Sophomore Blvd, Twin Falls, ID 83301
MLS# 98967972Listed by: COLDWELL BANKER DISTINCTIVE PROPERTIES - New
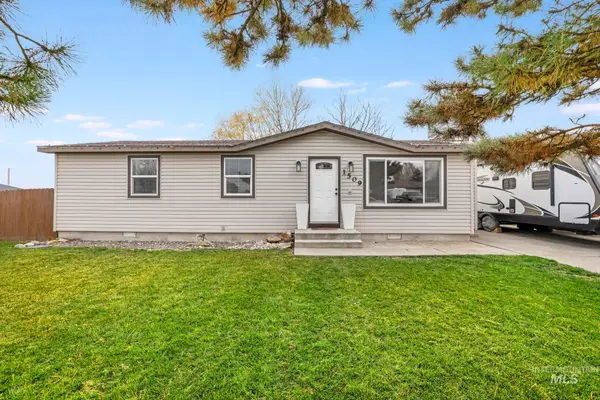 $310,000Active3 beds 2 baths1,056 sq. ft.
$310,000Active3 beds 2 baths1,056 sq. ft.1509 Aspen St, Twin Falls, ID 83301
MLS# 98967973Listed by: COLDWELL BANKER DISTINCTIVE PROPERTIES - New
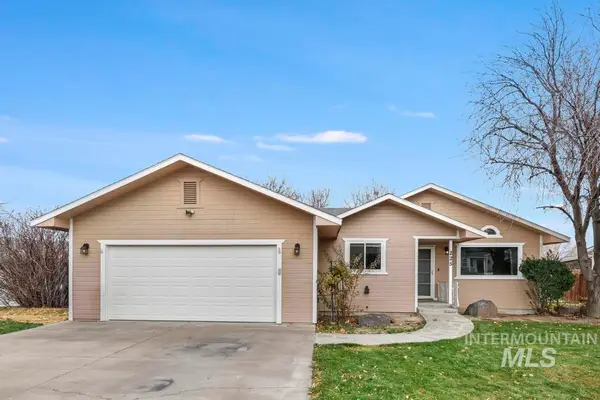 $310,000Active3 beds 2 baths1,298 sq. ft.
$310,000Active3 beds 2 baths1,298 sq. ft.225 Cordova Avenue, Twin Falls, ID 83301
MLS# 98967958Listed by: SILVERCREEK REALTY GROUP - New
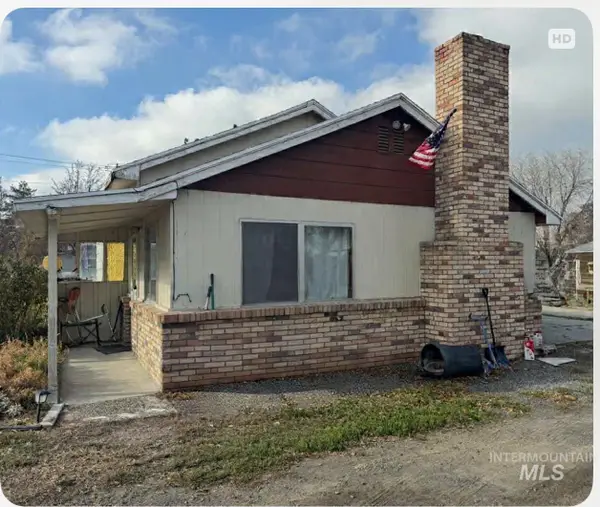 $275,000Active2 beds 1 baths1,226 sq. ft.
$275,000Active2 beds 1 baths1,226 sq. ft.1373 Washington Street S, Twin Falls, ID 83301
MLS# 98967931Listed by: GATEWAY REAL ESTATE
