333 Arrowhead Path, Twin Falls, ID 83301
Local realty services provided by:Better Homes and Gardens Real Estate 43° North
333 Arrowhead Path,Twin Falls, ID 83301
$379,000
- 3 Beds
- 2 Baths
- 1,552 sq. ft.
- Single family
- Active
Listed by: stephanie sieversMain: 208-733-7653
Office: westerra real estate group
MLS#:98968474
Source:ID_IMLS
Price summary
- Price:$379,000
- Price per sq. ft.:$244.2
About this home
Charming and Inviting! Nestled in a peaceful area of a sought-after Northwest Twin Falls neighborhood, this bright and cozy home is move-in ready and offers everything you need. The kitchen is functional and features a large pantry, convenient breakfast bar, and dining area. The master suite is a true retreat, with a roomy walk-in closet and a private ensuite bath. On the other side of the home, you'll find two guest bedrooms and a full bathroom. The separate utility room adds extra storage and a handy folding counter for your convenience. With a two-car garage, there's plenty of room for both parking and additional storage. Outside, the home boasts great curb appeal, with well-maintained perennial flower beds framed by permanent edging. The fully fenced yard includes auto sprinklers, drip irrigation, and potential RV parking. Plus, the neighboring businesses to the rear ensure peaceful, quiet evenings and weekends. Don’t miss out on this Gem. Welcome Home!
Contact an agent
Home facts
- Year built:2007
- Listing ID #:98968474
- Added:1 day(s) ago
- Updated:November 25, 2025 at 06:38 PM
Rooms and interior
- Bedrooms:3
- Total bathrooms:2
- Full bathrooms:2
- Living area:1,552 sq. ft.
Heating and cooling
- Cooling:Central Air
- Heating:Forced Air, Natural Gas
Structure and exterior
- Roof:Composition
- Year built:2007
- Building area:1,552 sq. ft.
- Lot area:0.21 Acres
Schools
- High school:Canyon Ridge
- Middle school:Robert Stuart
- Elementary school:Rock Creek
Utilities
- Water:City Service
Finances and disclosures
- Price:$379,000
- Price per sq. ft.:$244.2
- Tax amount:$2,090 (2024)
New listings near 333 Arrowhead Path
- New
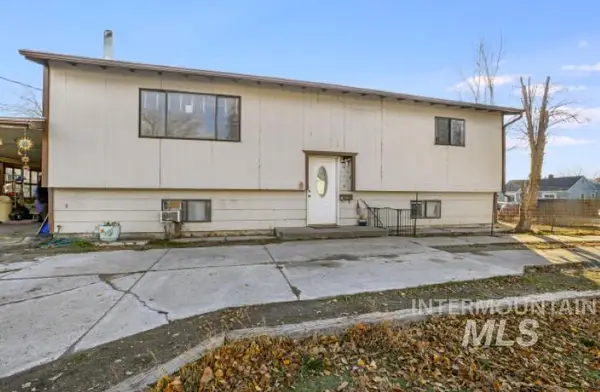 $326,000Active4 beds 2 baths2,326 sq. ft.
$326,000Active4 beds 2 baths2,326 sq. ft.414 Heyburn Ave, Twin Falls, ID 83301
MLS# 98968479Listed by: SILVERCREEK REALTY GROUP - New
 $775,000Active-- beds -- baths
$775,000Active-- beds -- bathsTBD Norris Lane, Twin Falls, ID 83301
MLS# 98968446Listed by: SILVERCREEK REALTY GROUP - New
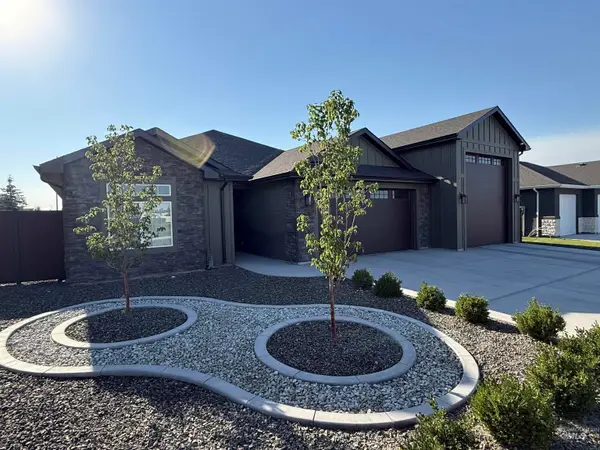 $559,000Active4 beds 3 baths1,867 sq. ft.
$559,000Active4 beds 3 baths1,867 sq. ft.1583 Lagoon Lane, Twin Falls, ID 83301
MLS# 98968262Listed by: CANYON RIVER REALTY, LLC - New
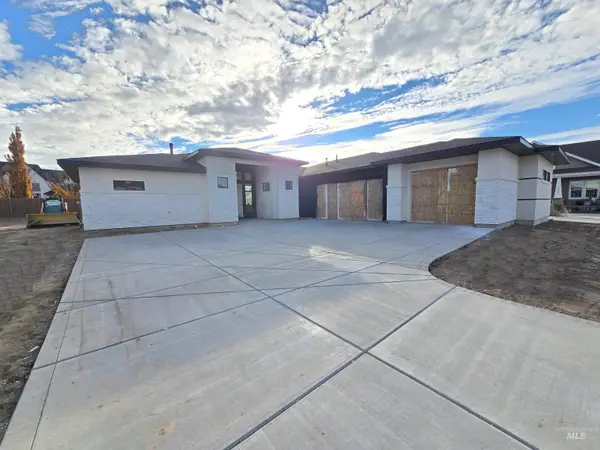 $795,000Active4 beds 3 baths2,738 sq. ft.
$795,000Active4 beds 3 baths2,738 sq. ft.1517 Mountain View Dr., Twin Falls, ID 83301
MLS# 98968095Listed by: GEM STATE REALTY INC - New
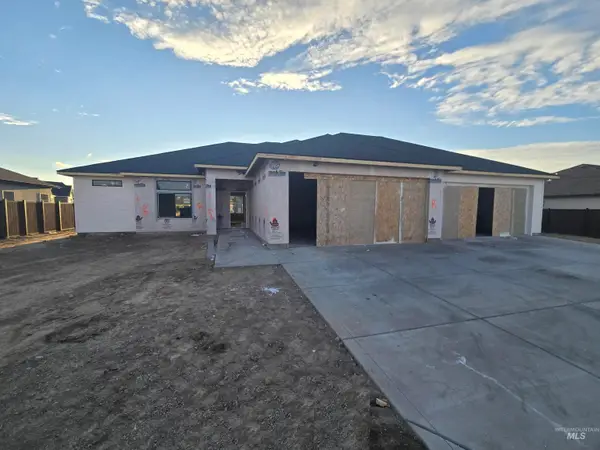 $650,000Active4 beds 3 baths2,371 sq. ft.
$650,000Active4 beds 3 baths2,371 sq. ft.1509 Mountain View Drive, Twin Falls, ID 83301
MLS# 98968098Listed by: GEM STATE REALTY INC - New
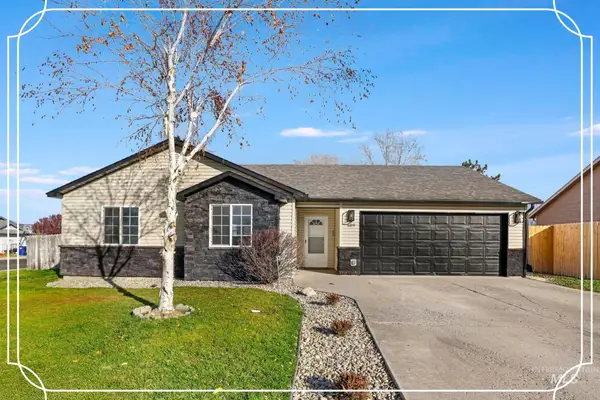 $330,000Active3 beds 2 baths1,361 sq. ft.
$330,000Active3 beds 2 baths1,361 sq. ft.109 Coronado Ave, Twin Falls, ID 83301
MLS# 98968014Listed by: KELLER WILLIAMS SUN VALLEY SOUTHERN IDAHO - New
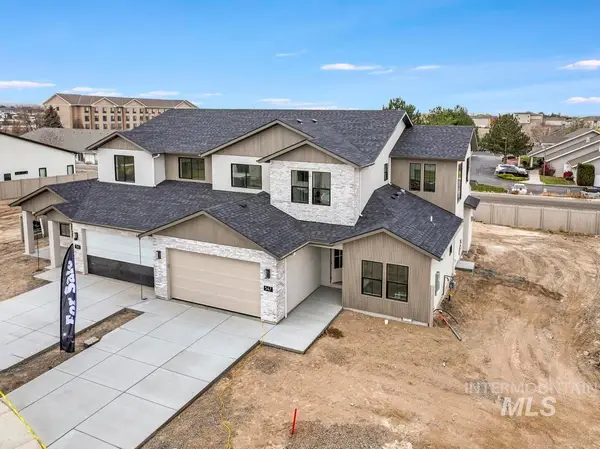 $595,000Active4 beds 3 baths2,331 sq. ft.
$595,000Active4 beds 3 baths2,331 sq. ft.547 Canyon Falls Drive, Twin Falls, ID 83301
MLS# 98967993Listed by: WESTERRA REAL ESTATE GROUP - New
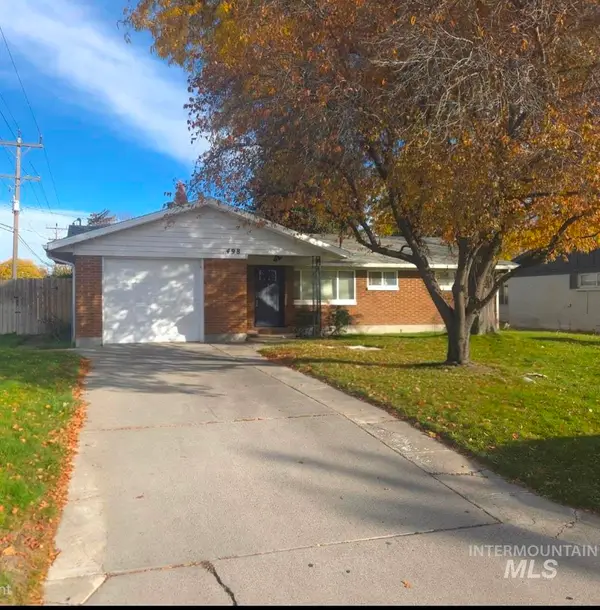 $290,000Active3 beds 1 baths1,223 sq. ft.
$290,000Active3 beds 1 baths1,223 sq. ft.498 Sophomore Blvd, Twin Falls, ID 83301
MLS# 98967972Listed by: COLDWELL BANKER DISTINCTIVE PROPERTIES - New
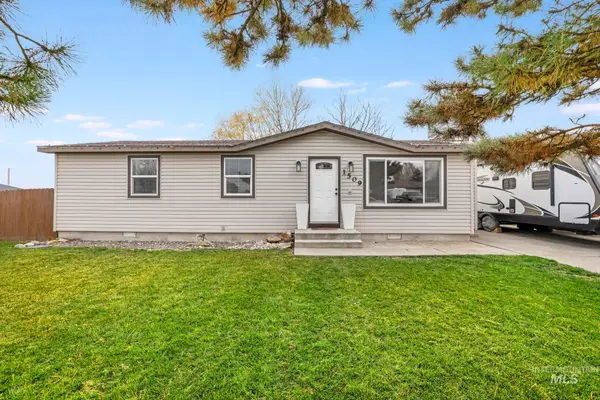 $310,000Active3 beds 2 baths1,056 sq. ft.
$310,000Active3 beds 2 baths1,056 sq. ft.1509 Aspen St, Twin Falls, ID 83301
MLS# 98967973Listed by: COLDWELL BANKER DISTINCTIVE PROPERTIES
