1025 Harper Drive, Algonquin, IL 60102
Local realty services provided by:Better Homes and Gardens Real Estate Star Homes
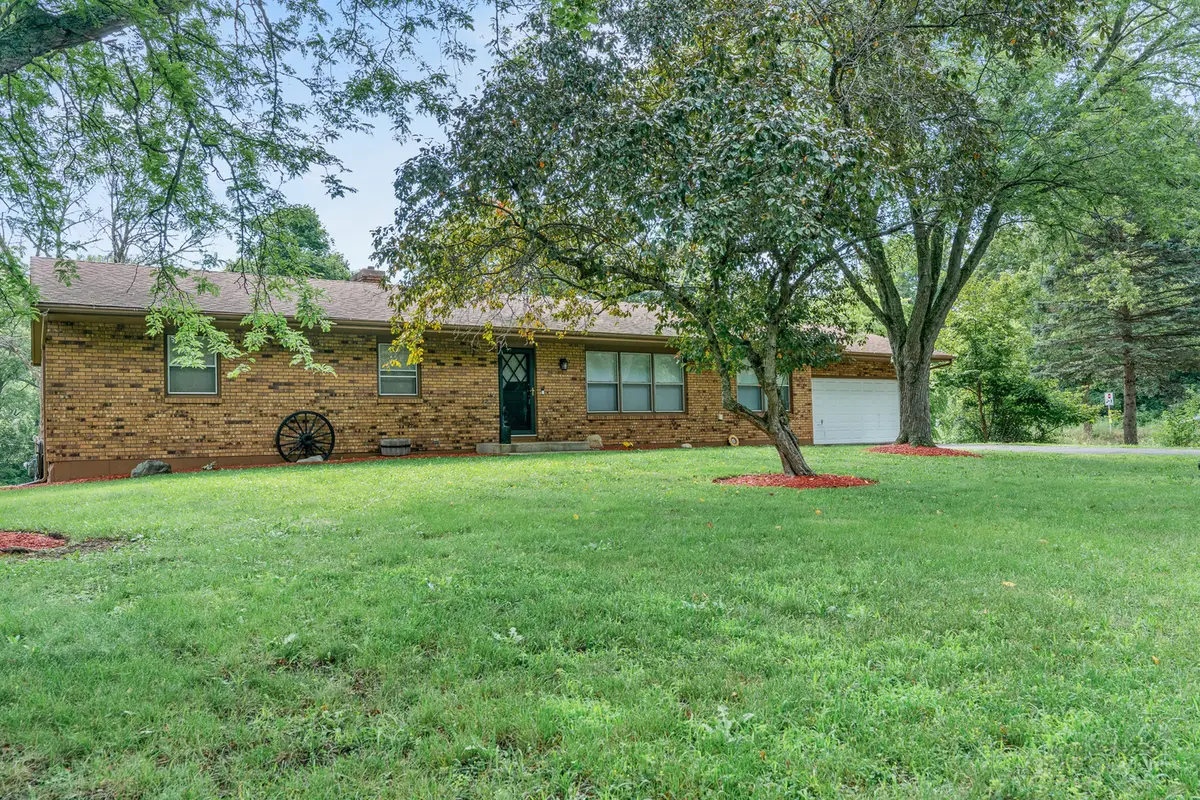
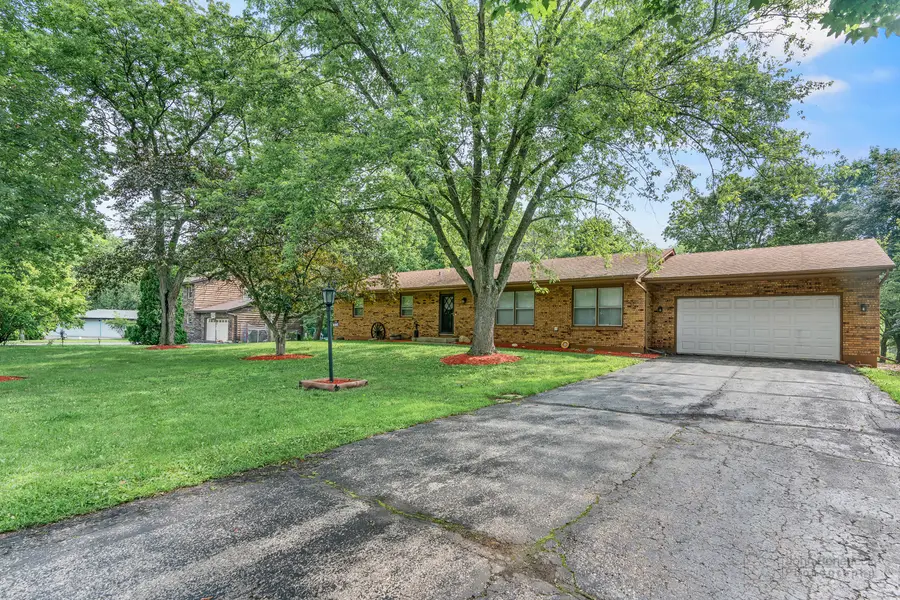

1025 Harper Drive,Algonquin, IL 60102
$400,000
- 3 Beds
- 3 Baths
- 1,736 sq. ft.
- Single family
- Active
Upcoming open houses
- Sun, Aug 1712:00 pm - 02:00 pm
Listed by:lindsay schulz
Office:redfin corporation
MLS#:12441627
Source:MLSNI
Price summary
- Price:$400,000
- Price per sq. ft.:$230.41
About this home
Welcome to this beautifully maintained ranch-style home nestled on a picturesque full acre lot with a serene stream running alongside the property. Enjoy the peace and privacy of country-style living just minutes from town. This home is in excellent condition, offering a spacious and inviting layout with a fully finished basement, perfect for additional living space, a home office, or entertaining. Step outside to your own backyard oasis featuring an above ground pool, ideal for summer relaxation and family fun. Whether you're enjoying the views of the gently flowing stream, hosting gatherings in the expansive yard, or relaxing by the pool, this property offers the perfect blend of comfort, space, and natural beauty. Don't miss this rare opportunity to own a turnkey home on a stunning lot - schedule your showing today!
Contact an agent
Home facts
- Year built:1976
- Listing Id #:12441627
- Added:27 day(s) ago
- Updated:August 13, 2025 at 10:47 AM
Rooms and interior
- Bedrooms:3
- Total bathrooms:3
- Full bathrooms:3
- Living area:1,736 sq. ft.
Heating and cooling
- Cooling:Central Air
- Heating:Forced Air, Natural Gas
Structure and exterior
- Roof:Asphalt
- Year built:1976
- Building area:1,736 sq. ft.
- Lot area:1.23 Acres
Schools
- High school:H D Jacobs High School
- Middle school:Westfield Community School
- Elementary school:Neubert Elementary School
Utilities
- Water:Public
- Sewer:Public Sewer
Finances and disclosures
- Price:$400,000
- Price per sq. ft.:$230.41
- Tax amount:$9,122 (2024)
New listings near 1025 Harper Drive
- New
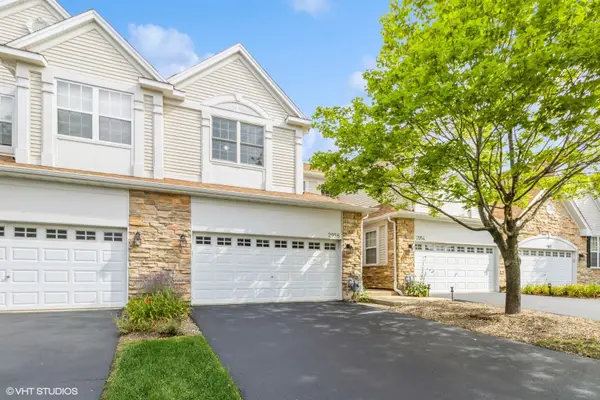 $339,900Active3 beds 3 baths1,733 sq. ft.
$339,900Active3 beds 3 baths1,733 sq. ft.2956 Talaga Drive, Algonquin, IL 60102
MLS# 12444683Listed by: BROKEROCITY INC - Open Sat, 11am to 1pmNew
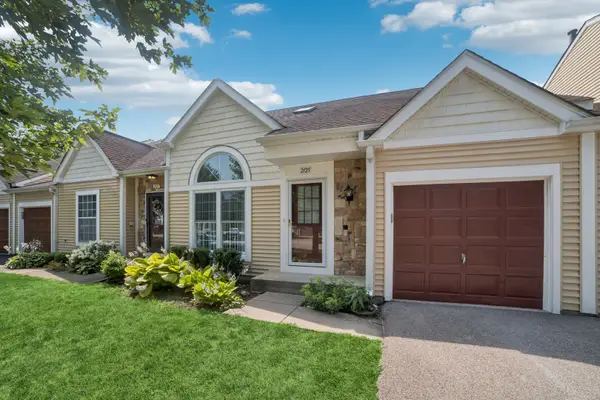 $284,900Active2 beds 2 baths1,300 sq. ft.
$284,900Active2 beds 2 baths1,300 sq. ft.2125 Teton Parkway, Algonquin, IL 60102
MLS# 12397503Listed by: COLDWELL BANKER REALTY - Open Sat, 1 to 3pmNew
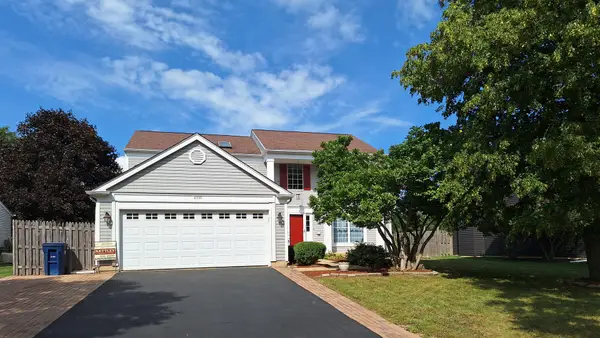 $397,000Active4 beds 3 baths2,192 sq. ft.
$397,000Active4 beds 3 baths2,192 sq. ft.2110 Cumberland Parkway, Algonquin, IL 60102
MLS# 12444333Listed by: KETTLEY & CO. INC. - SUGAR GROVE - New
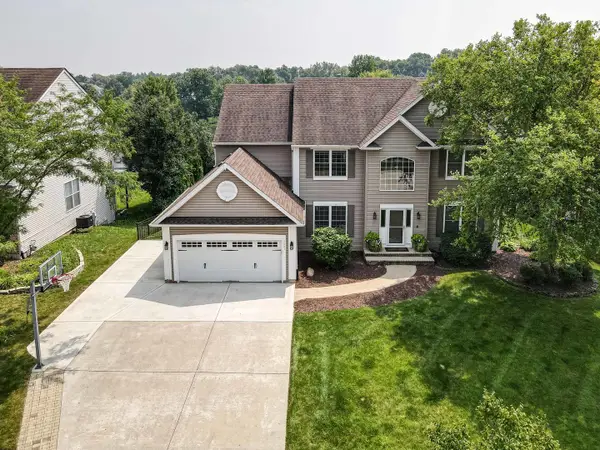 $599,900Active5 beds 4 baths4,806 sq. ft.
$599,900Active5 beds 4 baths4,806 sq. ft.1521 Boulder Bluff Lane, Algonquin, IL 60102
MLS# 12442690Listed by: HOMESMART CONNECT LLC 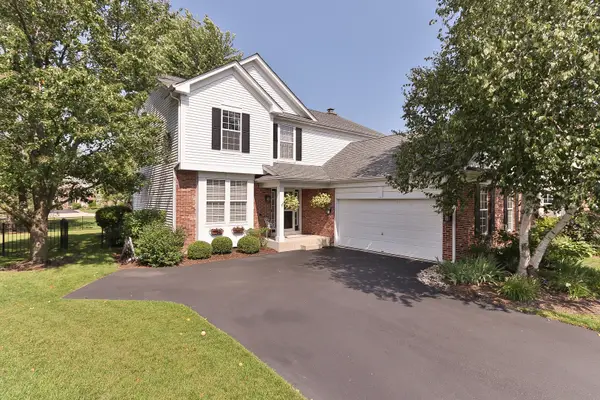 $489,900Pending4 beds 4 baths3,383 sq. ft.
$489,900Pending4 beds 4 baths3,383 sq. ft.8 Hithergreen Court, Algonquin, IL 60102
MLS# 12442774Listed by: RE/MAX SUBURBAN $569,900Pending4 beds 5 baths3,386 sq. ft.
$569,900Pending4 beds 5 baths3,386 sq. ft.2305 Tracy Lane, Algonquin, IL 60102
MLS# 12441076Listed by: @PROPERTIES CHRISTIE'S INTERNATIONAL REAL ESTATE- New
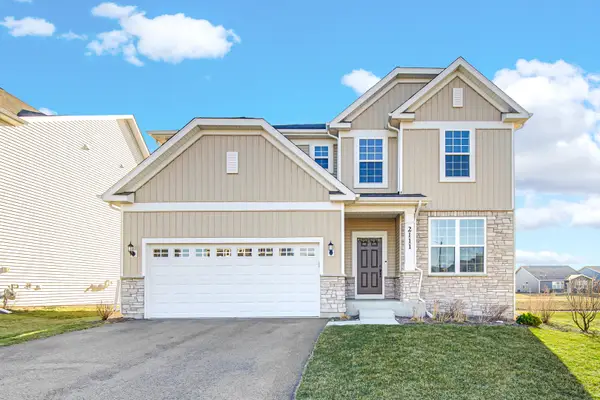 $555,000Active5 beds 3 baths2,985 sq. ft.
$555,000Active5 beds 3 baths2,985 sq. ft.2111 Schmitt Circle, Algonquin, IL 60102
MLS# 12441142Listed by: PROPERTY ECONOMICS INC. - New
 $434,000Active4 beds 3 baths2,600 sq. ft.
$434,000Active4 beds 3 baths2,600 sq. ft.761 Mayfair Lane, Algonquin, IL 60102
MLS# 12438371Listed by: REDFIN CORPORATION - New
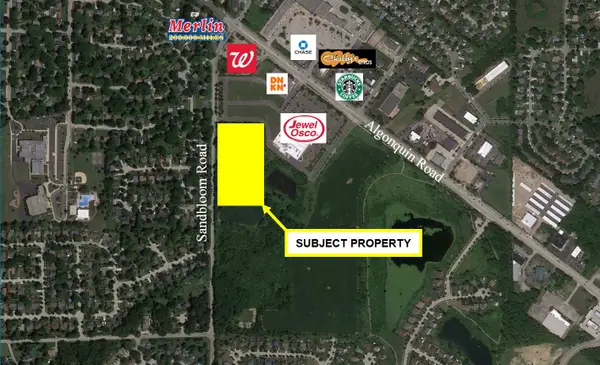 $1,680,544Active-- beds -- baths
$1,680,544Active-- beds -- baths9999 Sandbloom Road, Algonquin, IL 60102
MLS# 12440793Listed by: BRIAN COLEMAN & ASSOCIATES,INC 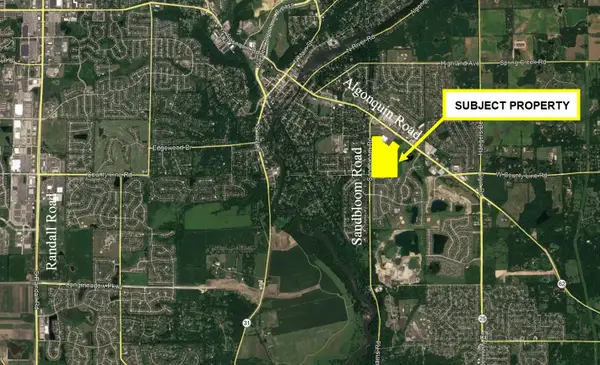 $4,900,000Pending-- beds -- baths
$4,900,000Pending-- beds -- baths1659 E Algonquin Road, Algonquin, IL 60102
MLS# 12440462Listed by: BRIAN COLEMAN & ASSOCIATES,INC

