1081 Waterford Street, Algonquin, IL 60102
Local realty services provided by:Better Homes and Gardens Real Estate Connections
1081 Waterford Street,Algonquin, IL 60102
$579,190
- 4 Beds
- 3 Baths
- 2,772 sq. ft.
- Single family
- Pending
Listed by: bill flemming
Office: homesmart connect llc.
MLS#:12427612
Source:MLSNI
Price summary
- Price:$579,190
- Price per sq. ft.:$208.94
About this home
READY FOR JANUARY DELIVERY!! Homesite# 0009 Discover a harmonious blend of comfort and practicality in the Rainier plan-an intelligently crafted 4-bedroom, 2.5-bath home designed to support your modern lifestyle. Just off the foyer, a flex space awaits, ready to serve as a formal dining area, home office, or creative space-adaptable to your unique needs. The first floor features an open-concept design where the kitchen, family room, and breakfast room flow seamlessly together, creating a welcoming environment for both daily living and entertaining. The kitchen is the heart of the home, highlighted by a large center island, durable quartz countertops, ample cabinetry, and stainless steel appliances that provide both style and functionality. Throughout the first floor, luxury vinyl plank flooring, energy-efficient LED lighting, and thoughtfully chosen features contribute to a warm and contemporary atmosphere. Upstairs, a flexible loft area provides extra space perfect for a study nook, playroom, or casual hangout. The spacious owner's suite offers a serene retreat with a generous walk-in closet and a private bathroom designed for comfort and relaxation. Three additional bedrooms share a full bathroom, making this layout ideal for families or guests. Additional features include a first-floor laundry room, a first-floor powder room, and a two-car garage, ensuring the Rainier plan balances style and everyday practicality on every floor. Exterior will be Oceanside color vinyl siding with Old World Ledge color stone. (pic for reference ONLY) *Photos are not this actual home* Nestled in a beautifully planned community, Algonquin Meadows offers a variety of thoughtfully designed single-family homes, traditional townhomes, and urban townhomes - all set among serene green spaces and tranquil ponds. Winding streets, cul-de-sacs, and walking paths create a peaceful neighborhood atmosphere that feels private, yet perfectly connected. Just minutes away, charming downtown Algonquin awaits with scenic riverfront parks, fishing spots, and a vibrant local culture. You'll enjoy convenient access to premier destinations like Northwestern Medicine, top-rated golf courses, and fitness centers such as Lifetime Fitness. Located right off the Randall Road corridor, you're surrounded by some of the area's best shopping and dining - including Trader Joe's, Cooper's Hawk, Target, Costco, and Algonquin Commons. Whether you're looking for daily essentials or a relaxing night out, everything you need is within easy reach. Come home to Algonquin Meadows - where natural beauty, community charm, and modern convenience meet.
Contact an agent
Home facts
- Year built:2025
- Listing ID #:12427612
- Added:102 day(s) ago
- Updated:November 11, 2025 at 09:09 AM
Rooms and interior
- Bedrooms:4
- Total bathrooms:3
- Full bathrooms:2
- Half bathrooms:1
- Living area:2,772 sq. ft.
Heating and cooling
- Cooling:Central Air
- Heating:Forced Air, Natural Gas
Structure and exterior
- Roof:Asphalt
- Year built:2025
- Building area:2,772 sq. ft.
Schools
- High school:H D Jacobs High School
- Middle school:Westfield Community School
- Elementary school:Westfield Community School
Utilities
- Water:Public
- Sewer:Public Sewer
Finances and disclosures
- Price:$579,190
- Price per sq. ft.:$208.94
New listings near 1081 Waterford Street
- New
 $345,000Active3 beds 2 baths1,480 sq. ft.
$345,000Active3 beds 2 baths1,480 sq. ft.1715 Riverwood Drive, Algonquin, IL 60102
MLS# 12515252Listed by: DIGITAL REALTY - New
 $439,900Active3 beds 3 baths2,092 sq. ft.
$439,900Active3 beds 3 baths2,092 sq. ft.620 Old Oak Circle, Algonquin, IL 60102
MLS# 12510031Listed by: CENTURY 21 INTEGRA 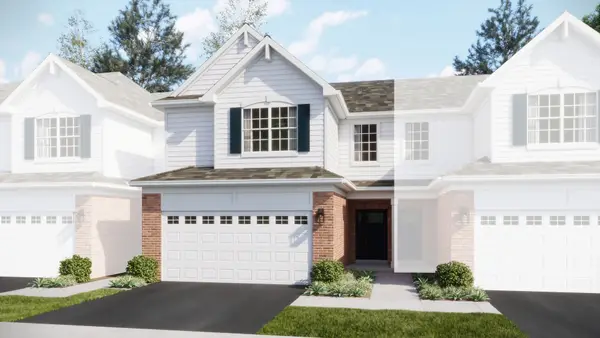 $413,990Pending3 beds 3 baths1,840 sq. ft.
$413,990Pending3 beds 3 baths1,840 sq. ft.1245 Glenmont Street, Algonquin, IL 60102
MLS# 12512332Listed by: HOMESMART CONNECT LLC- New
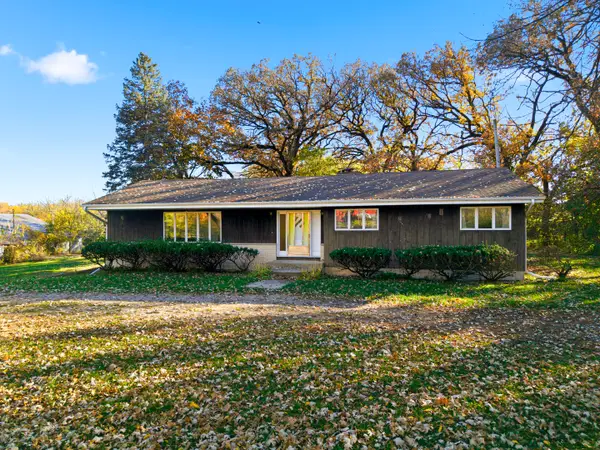 $1,050,000Active4 beds 3 baths2,035 sq. ft.
$1,050,000Active4 beds 3 baths2,035 sq. ft.3805 Klasen Road, Cary, IL 60013
MLS# 12500281Listed by: COMPASS - New
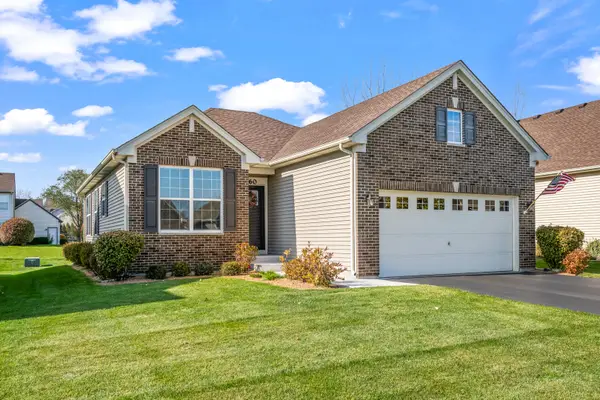 $425,000Active2 beds 2 baths1,373 sq. ft.
$425,000Active2 beds 2 baths1,373 sq. ft.460 Mahogany Drive, Algonquin, IL 60102
MLS# 12506830Listed by: COLDWELL BANKER REALTY 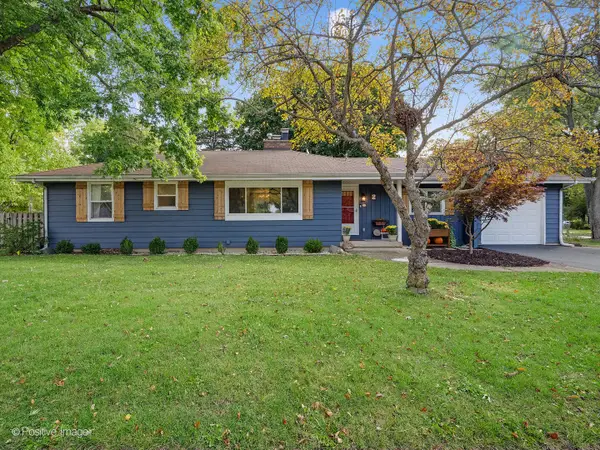 $329,900Pending3 beds 1 baths1,500 sq. ft.
$329,900Pending3 beds 1 baths1,500 sq. ft.2 Sunset Lane, Algonquin, IL 60102
MLS# 12504724Listed by: GMC REALTY LTD- New
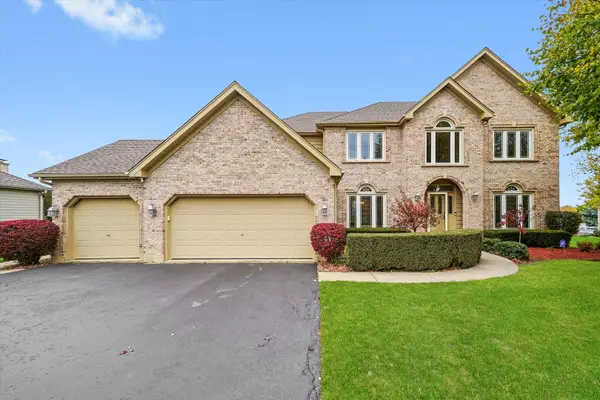 $635,000Active4 beds 4 baths4,583 sq. ft.
$635,000Active4 beds 4 baths4,583 sq. ft.3520 Bunker Hill Drive, Algonquin, IL 60102
MLS# 12503833Listed by: KALE REALTY - New
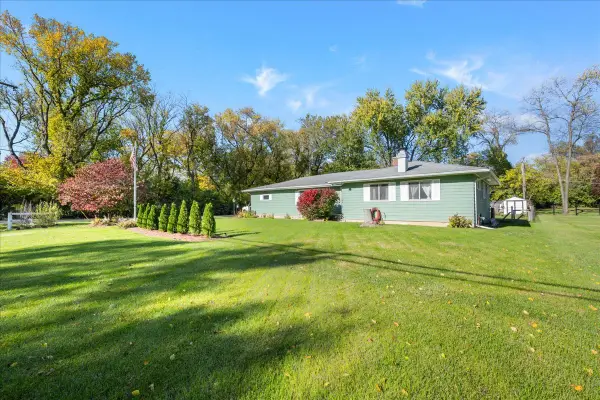 $450,000Active4 beds 2 baths2,808 sq. ft.
$450,000Active4 beds 2 baths2,808 sq. ft.1302 Cary Road, Algonquin, IL 60102
MLS# 12508065Listed by: BAIRD & WARNER - New
 $310,000Active4 beds 2 baths1,284 sq. ft.
$310,000Active4 beds 2 baths1,284 sq. ft.1514 N Harrison Street, Algonquin, IL 60102
MLS# 12507000Listed by: RE/MAX PLAZA - New
 $1,150,000Active4 beds 6 baths8,992 sq. ft.
$1,150,000Active4 beds 6 baths8,992 sq. ft.925 N River Road, Algonquin, IL 60102
MLS# 12508275Listed by: @PROPERTIES CHRISTIE'S INTERNATIONAL REAL ESTATE
