1641 Foster Circle, Algonquin, IL 60102
Local realty services provided by:Better Homes and Gardens Real Estate Connections
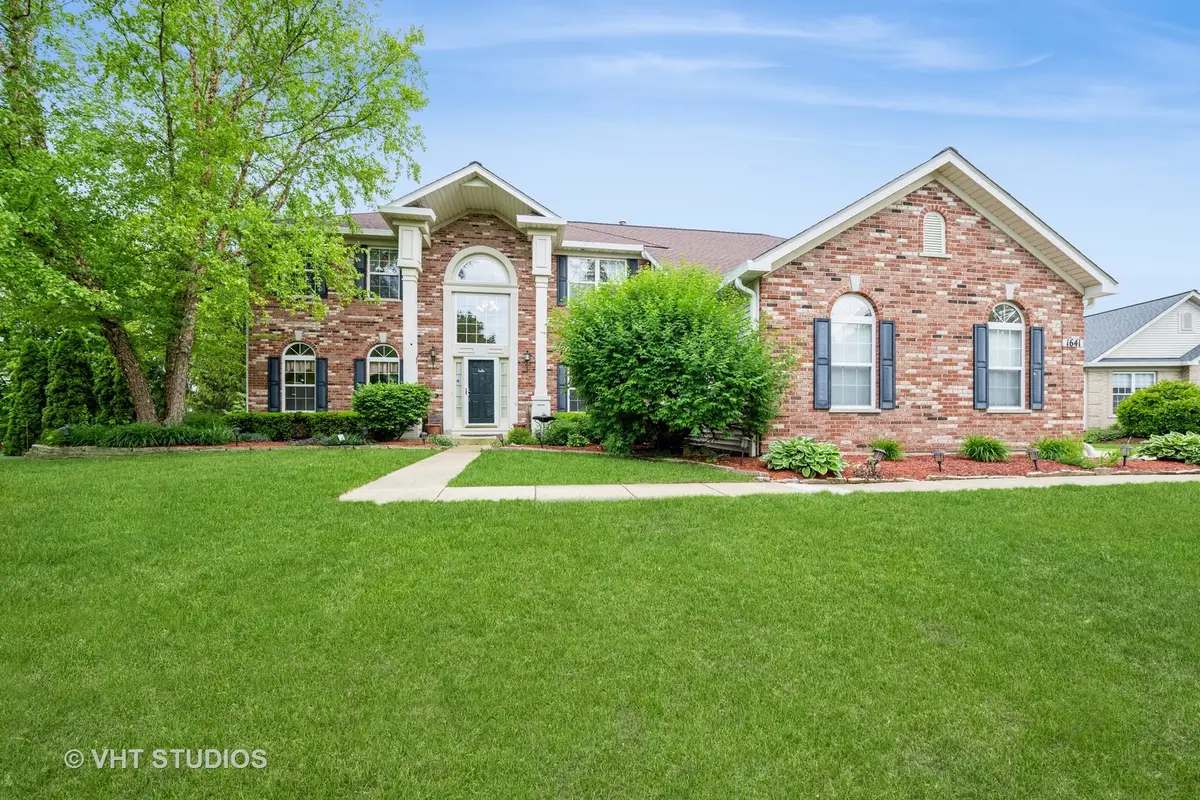


1641 Foster Circle,Algonquin, IL 60102
$589,000
- 5 Beds
- 4 Baths
- 3,054 sq. ft.
- Single family
- Pending
Listed by:kaitlin allen
Office:@properties christie's international real estate
MLS#:12333097
Source:MLSNI
Price summary
- Price:$589,000
- Price per sq. ft.:$192.86
- Monthly HOA dues:$23.33
About this home
Welcome to this beautifully maintained 5-bedroom, 3.1-bathroom home offering over 3,000 sq ft of stylish and functional living space in the highly sought-after Stone Ridge Subdivision. Thoughtfully designed for modern living, the main floor features a dedicated home office with track lighting and Dania built in furniture, enclosed with elegant French doors-perfect for remote work or study. The spacious family room impresses with vaulted ceilings, a cozy fireplace, and newer carpeting, creating an inviting atmosphere filled with natural light. The chef's kitchen is a true centerpiece, complete with stainless steel appliances, a center island with seating, a pantry, and plenty of room to eat in. The expansive finished basement includes a private 5th bedroom suite with a tray ceiling, and an updated full bath. This massive Rec room and wet bar gives you the ability to entertain, and is ideal for guests or extended family. Let's not forget the generous storage. Upstairs you have four amazing sized bedrooms. The Primary bedroom includes a walk-in closet and an ensuite bathroom with both shower and bathtub. The 3-car garage has an epoxy floor, with a newer concrete driveway. Large backyard backs to an open field offering a beautiful and serene landscape to view from your wood deck and kitchen. Additional highlights include a Green Sky furnace for enhanced energy efficiency, a Generator, and professionally landscaped grounds that elevate the home's curb appeal. Located just steps from the elementary school, golf course, shopping, and dining, this home effortlessly combines comfort, convenience, and style.
Contact an agent
Home facts
- Year built:2005
- Listing Id #:12333097
- Added:70 day(s) ago
- Updated:August 13, 2025 at 07:45 AM
Rooms and interior
- Bedrooms:5
- Total bathrooms:4
- Full bathrooms:3
- Half bathrooms:1
- Living area:3,054 sq. ft.
Heating and cooling
- Cooling:Central Air
- Heating:Natural Gas
Structure and exterior
- Roof:Asphalt
- Year built:2005
- Building area:3,054 sq. ft.
- Lot area:0.36 Acres
Schools
- High school:H D Jacobs High School
- Middle school:Westfield Community School
- Elementary school:Westfield Community School
Utilities
- Water:Public
- Sewer:Public Sewer
Finances and disclosures
- Price:$589,000
- Price per sq. ft.:$192.86
- Tax amount:$10,049 (2023)
New listings near 1641 Foster Circle
- New
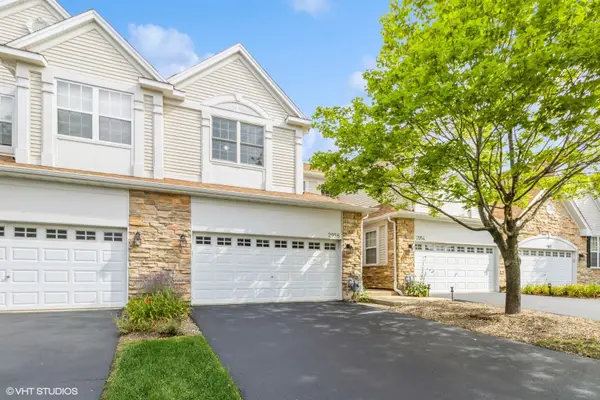 $339,900Active3 beds 3 baths1,733 sq. ft.
$339,900Active3 beds 3 baths1,733 sq. ft.2956 Talaga Drive, Algonquin, IL 60102
MLS# 12444683Listed by: BROKEROCITY INC - Open Sat, 11am to 1pmNew
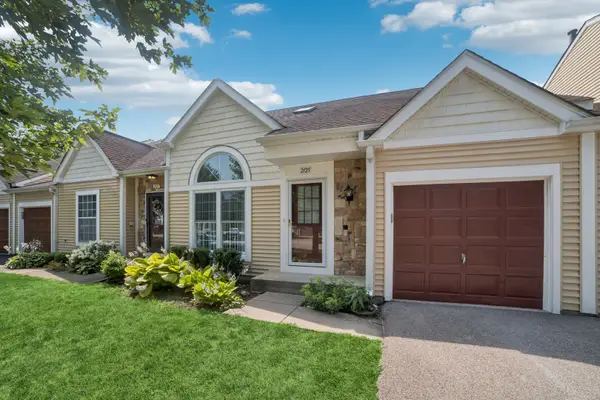 $284,900Active2 beds 2 baths1,300 sq. ft.
$284,900Active2 beds 2 baths1,300 sq. ft.2125 Teton Parkway, Algonquin, IL 60102
MLS# 12397503Listed by: COLDWELL BANKER REALTY - Open Sat, 1 to 3pmNew
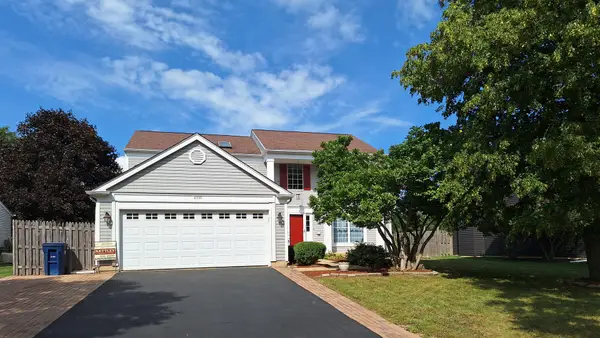 $397,000Active4 beds 3 baths2,192 sq. ft.
$397,000Active4 beds 3 baths2,192 sq. ft.2110 Cumberland Parkway, Algonquin, IL 60102
MLS# 12444333Listed by: KETTLEY & CO. INC. - SUGAR GROVE - New
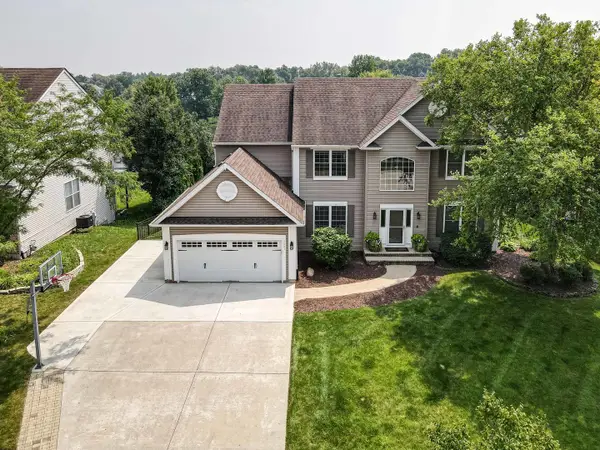 $599,900Active5 beds 4 baths4,806 sq. ft.
$599,900Active5 beds 4 baths4,806 sq. ft.1521 Boulder Bluff Lane, Algonquin, IL 60102
MLS# 12442690Listed by: HOMESMART CONNECT LLC 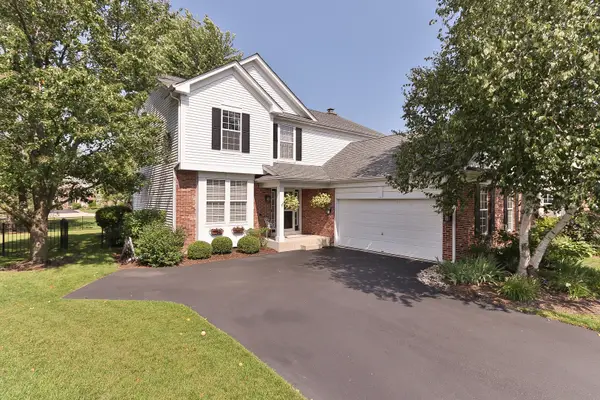 $489,900Pending4 beds 4 baths3,383 sq. ft.
$489,900Pending4 beds 4 baths3,383 sq. ft.8 Hithergreen Court, Algonquin, IL 60102
MLS# 12442774Listed by: RE/MAX SUBURBAN $569,900Pending4 beds 5 baths3,386 sq. ft.
$569,900Pending4 beds 5 baths3,386 sq. ft.2305 Tracy Lane, Algonquin, IL 60102
MLS# 12441076Listed by: @PROPERTIES CHRISTIE'S INTERNATIONAL REAL ESTATE- New
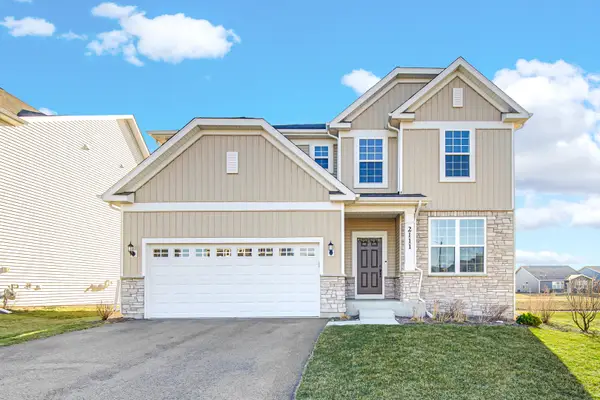 $555,000Active5 beds 3 baths2,985 sq. ft.
$555,000Active5 beds 3 baths2,985 sq. ft.2111 Schmitt Circle, Algonquin, IL 60102
MLS# 12441142Listed by: PROPERTY ECONOMICS INC. - New
 $434,000Active4 beds 3 baths2,600 sq. ft.
$434,000Active4 beds 3 baths2,600 sq. ft.761 Mayfair Lane, Algonquin, IL 60102
MLS# 12438371Listed by: REDFIN CORPORATION - New
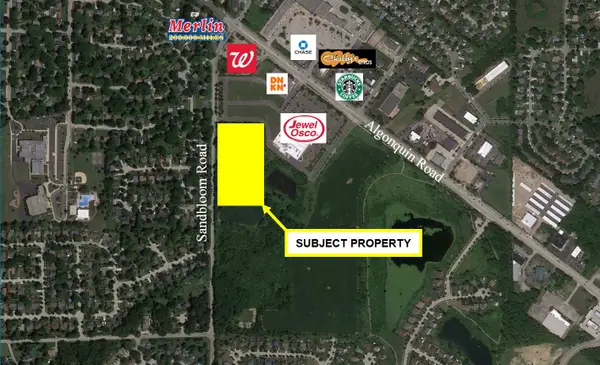 $1,680,544Active-- beds -- baths
$1,680,544Active-- beds -- baths9999 Sandbloom Road, Algonquin, IL 60102
MLS# 12440793Listed by: BRIAN COLEMAN & ASSOCIATES,INC 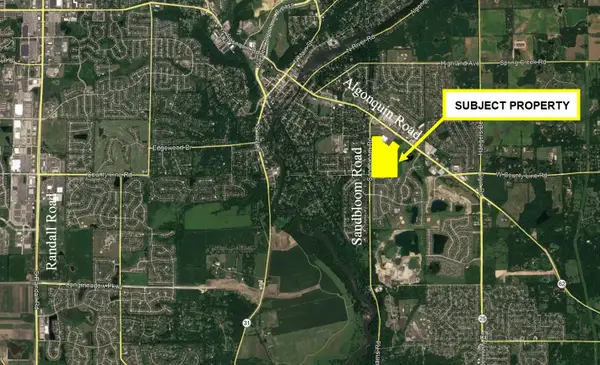 $4,900,000Pending-- beds -- baths
$4,900,000Pending-- beds -- baths1659 E Algonquin Road, Algonquin, IL 60102
MLS# 12440462Listed by: BRIAN COLEMAN & ASSOCIATES,INC

