1900 Waverly Lane, Algonquin, IL 60102
Local realty services provided by:Better Homes and Gardens Real Estate Connections
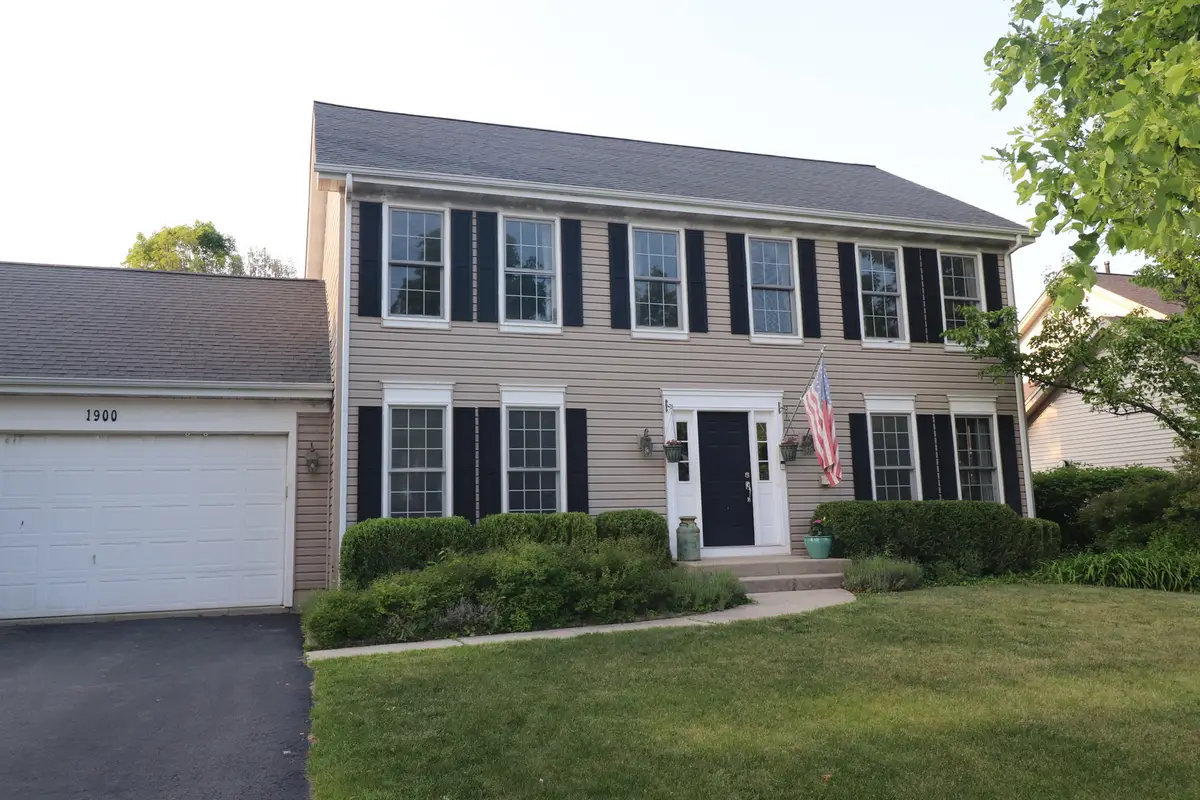
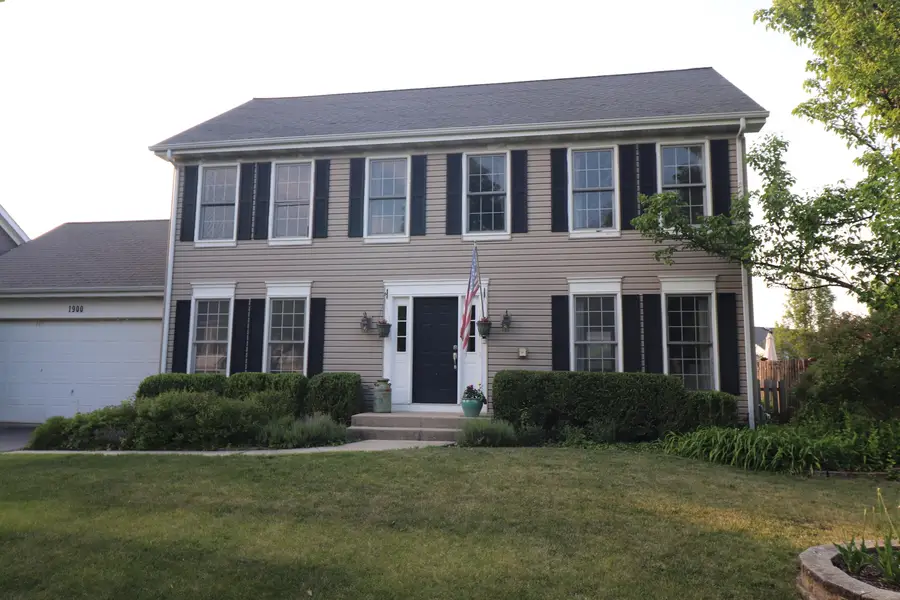
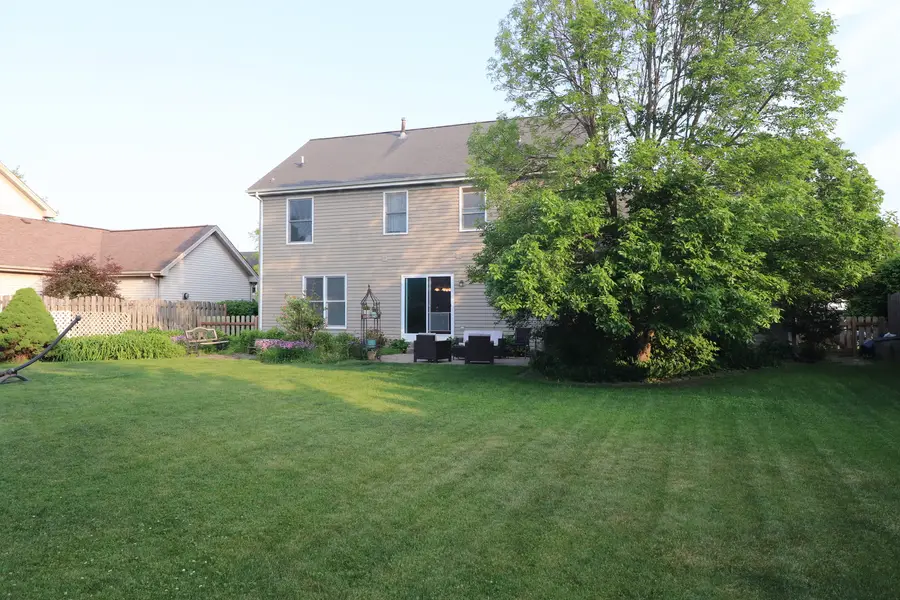
1900 Waverly Lane,Algonquin, IL 60102
$429,900
- 4 Beds
- 3 Baths
- 1,977 sq. ft.
- Single family
- Active
Listed by:nicholas tabick
Office:re/max suburban
MLS#:12385977
Source:MLSNI
Price summary
- Price:$429,900
- Price per sq. ft.:$217.45
- Monthly HOA dues:$20.83
About this home
Wonderful spacious 2story home is looking for another someone to take care of. Great area with all the wanted amenities and sought after schools, open spaces to roam, hiking, bicycling, shopping, dining, evenings out or simply enjoy the spacious fenced yard and patio. Mature landscaping is here. Formal LR, Dining room, large recreation room opens to eating area and kitchen, 4 bd, 2.1 bath and a full basement waiting for your ideas. Several updates have been finished with room for your own ideas. Fresh clean, ready for you to enjoy and make your own to show off with pride. Sellers have enjoyed raising a family here and are reluctantly passing this home off to the next owner. 2 car garage. You will be proud to show this home to family and friends. ASK OWNERS to help buy your interest rate down!!
Contact an agent
Home facts
- Year built:1994
- Listing Id #:12385977
- Added:68 day(s) ago
- Updated:August 13, 2025 at 10:47 AM
Rooms and interior
- Bedrooms:4
- Total bathrooms:3
- Full bathrooms:2
- Half bathrooms:1
- Living area:1,977 sq. ft.
Heating and cooling
- Cooling:Central Air
- Heating:Natural Gas
Structure and exterior
- Roof:Asphalt
- Year built:1994
- Building area:1,977 sq. ft.
Schools
- High school:H D Jacobs High School
- Middle school:Westfield Community School
- Elementary school:Westfield Community School
Utilities
- Water:Public
- Sewer:Public Sewer
Finances and disclosures
- Price:$429,900
- Price per sq. ft.:$217.45
- Tax amount:$7,685 (2023)
New listings near 1900 Waverly Lane
- New
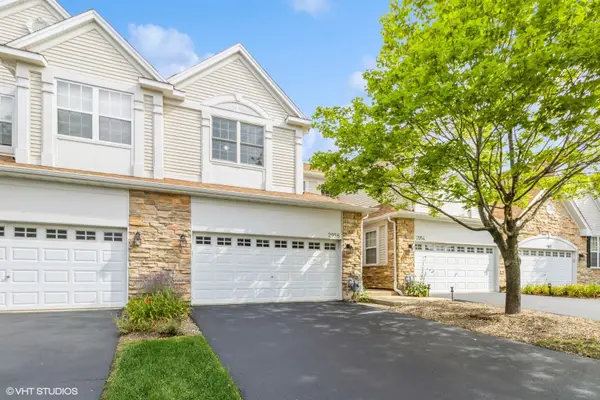 $339,900Active3 beds 3 baths1,733 sq. ft.
$339,900Active3 beds 3 baths1,733 sq. ft.2956 Talaga Drive, Algonquin, IL 60102
MLS# 12444683Listed by: BROKEROCITY INC - Open Sat, 12 to 2pmNew
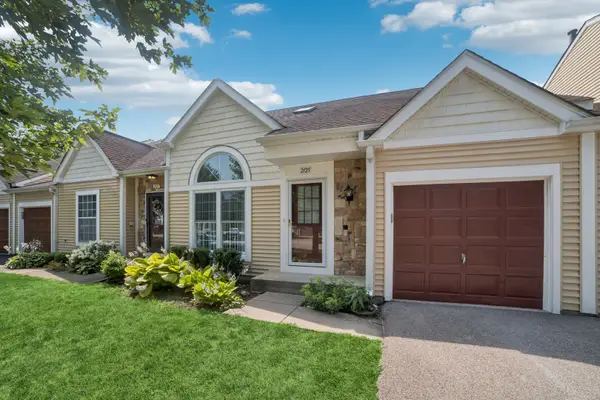 $284,900Active2 beds 2 baths1,300 sq. ft.
$284,900Active2 beds 2 baths1,300 sq. ft.2125 Teton Parkway, Algonquin, IL 60102
MLS# 12397503Listed by: COLDWELL BANKER REALTY - Open Sat, 1 to 3pmNew
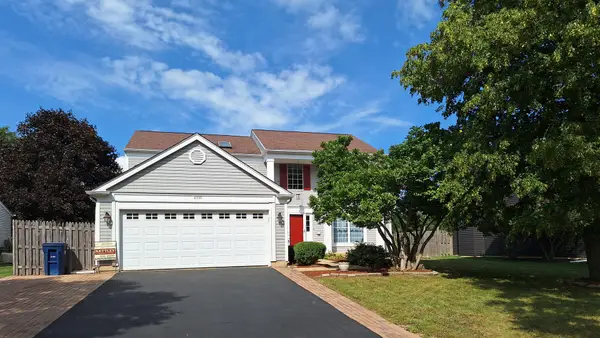 $397,000Active4 beds 3 baths2,192 sq. ft.
$397,000Active4 beds 3 baths2,192 sq. ft.2110 Cumberland Parkway, Algonquin, IL 60102
MLS# 12444333Listed by: KETTLEY & CO. INC. - SUGAR GROVE - New
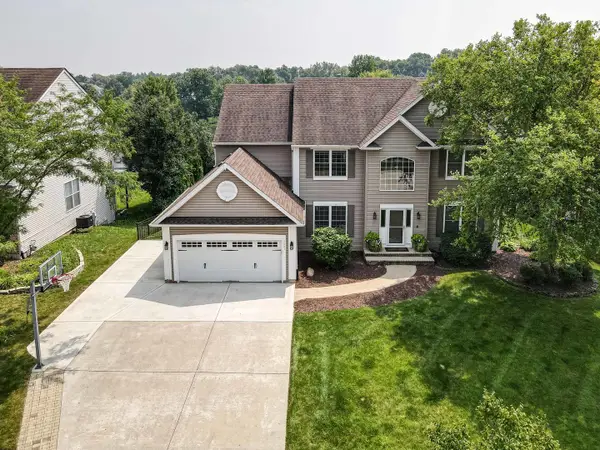 $599,900Active5 beds 4 baths4,806 sq. ft.
$599,900Active5 beds 4 baths4,806 sq. ft.1521 Boulder Bluff Lane, Algonquin, IL 60102
MLS# 12442690Listed by: HOMESMART CONNECT LLC 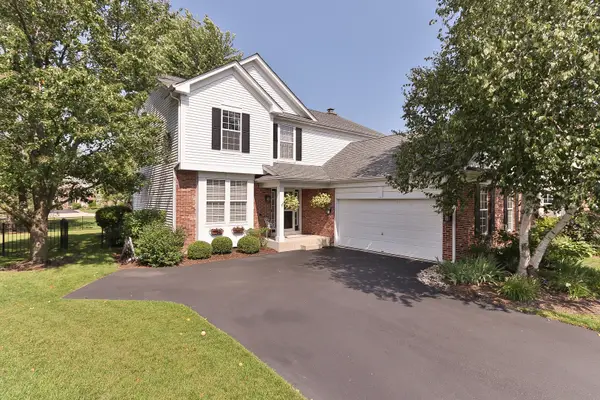 $489,900Pending4 beds 4 baths3,383 sq. ft.
$489,900Pending4 beds 4 baths3,383 sq. ft.8 Hithergreen Court, Algonquin, IL 60102
MLS# 12442774Listed by: RE/MAX SUBURBAN $569,900Pending4 beds 5 baths3,386 sq. ft.
$569,900Pending4 beds 5 baths3,386 sq. ft.2305 Tracy Lane, Algonquin, IL 60102
MLS# 12441076Listed by: @PROPERTIES CHRISTIE'S INTERNATIONAL REAL ESTATE- New
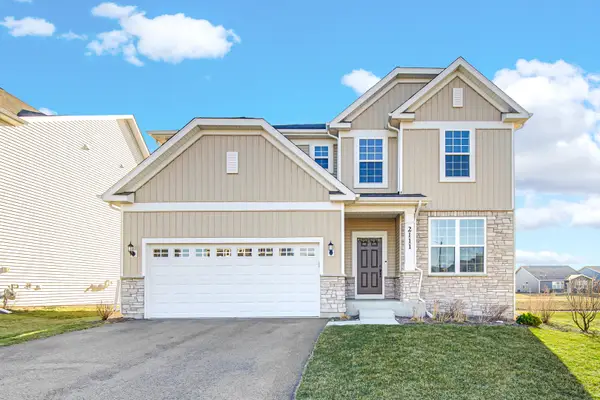 $555,000Active5 beds 3 baths2,985 sq. ft.
$555,000Active5 beds 3 baths2,985 sq. ft.2111 Schmitt Circle, Algonquin, IL 60102
MLS# 12441142Listed by: PROPERTY ECONOMICS INC. - New
 $434,000Active4 beds 3 baths2,600 sq. ft.
$434,000Active4 beds 3 baths2,600 sq. ft.761 Mayfair Lane, Algonquin, IL 60102
MLS# 12438371Listed by: REDFIN CORPORATION - New
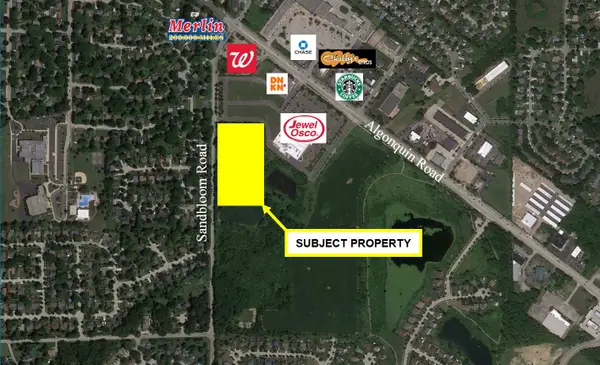 $1,680,544Active-- beds -- baths
$1,680,544Active-- beds -- baths9999 Sandbloom Road, Algonquin, IL 60102
MLS# 12440793Listed by: BRIAN COLEMAN & ASSOCIATES,INC 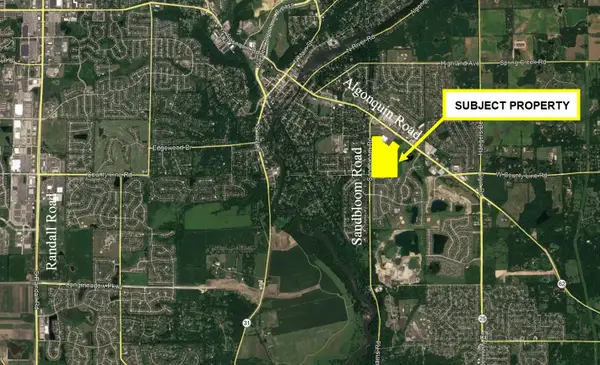 $4,900,000Pending-- beds -- baths
$4,900,000Pending-- beds -- baths1659 E Algonquin Road, Algonquin, IL 60102
MLS# 12440462Listed by: BRIAN COLEMAN & ASSOCIATES,INC

