2621 Harnish Drive, Algonquin, IL 60102
Local realty services provided by:Better Homes and Gardens Real Estate Star Homes
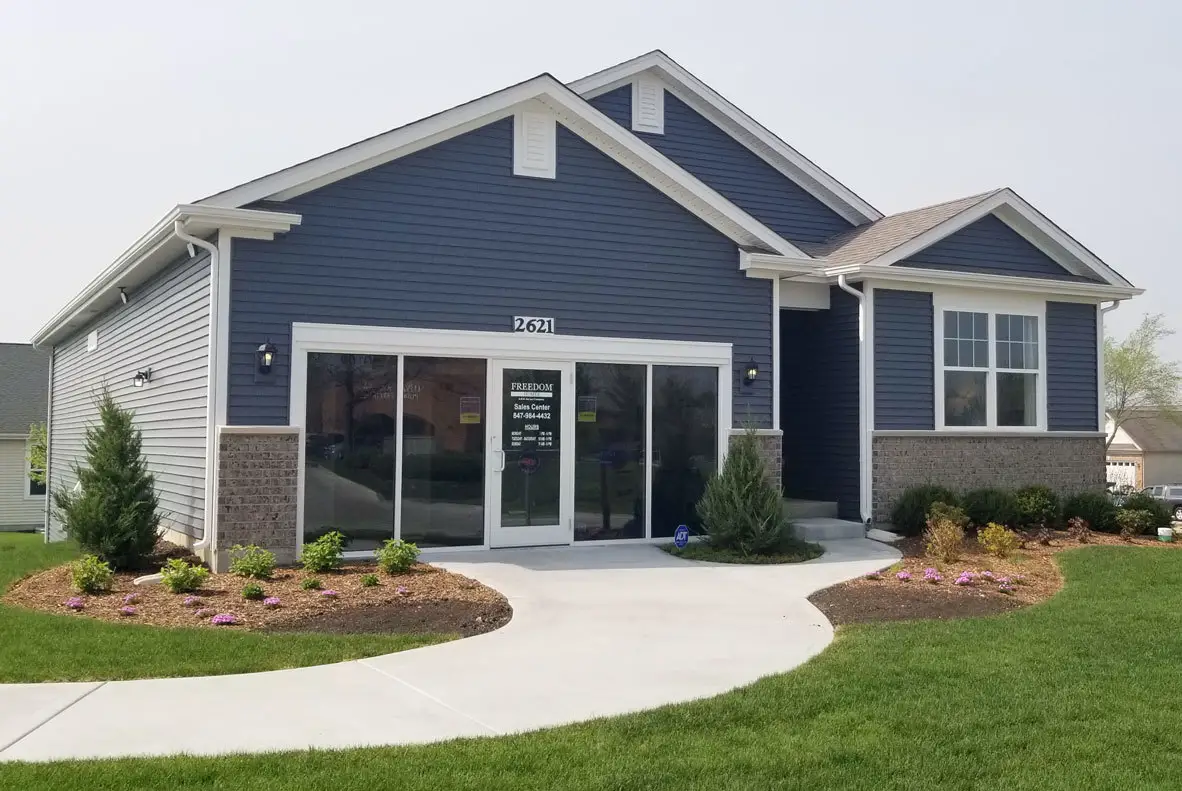
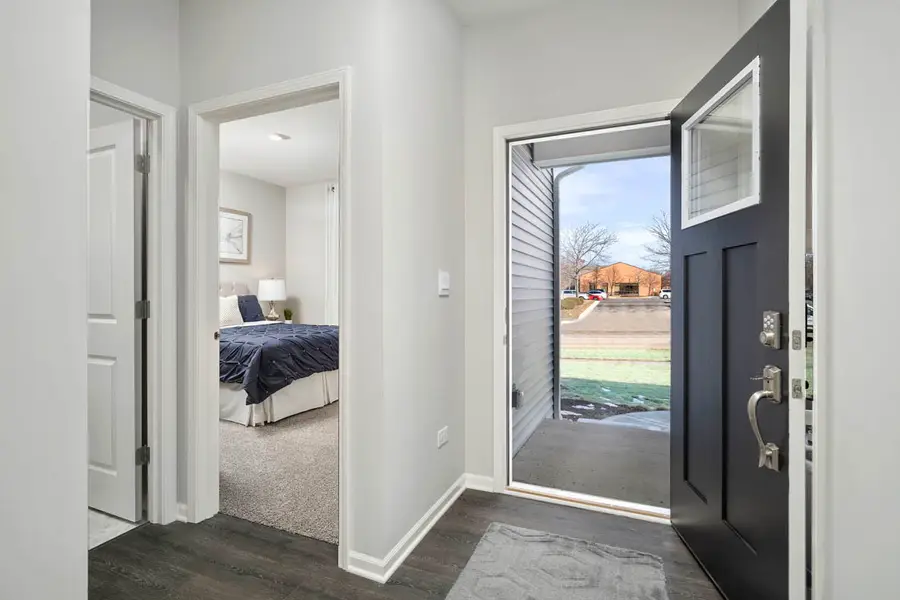

2621 Harnish Drive,Algonquin, IL 60102
$539,999
- 2 Beds
- 2 Baths
- 1,863 sq. ft.
- Single family
- Pending
Listed by:daynae gaudio
Office:daynae gaudio
MLS#:12432818
Source:MLSNI
Price summary
- Price:$539,999
- Price per sq. ft.:$289.85
- Monthly HOA dues:$100
About this home
Envision yourself at this beautiful model home located at 2621 Harnish Drive in Algonquin, Illinois. This stunning Clifton Model Home is the most popular plan in our Grand Reserve 55+ community and offers all the extras: All appliances, including refrigerator and washer/dryer; custom paint and decorating; tile floors and walls in the primary bath; double doors at the flex room; brick facade; full sod, and mature landscaping. This ranch home has a walk-out basement and is situated perfectly within walking distance to the park, walking paths, library, and shopping! The Clifton plan offers 1,863 square feet of living space with a flex room, 2 bedrooms, 2 baths, and 9-foot ceilings. Enjoy the open concept great room and kitchen, perfect for gatherings. The kitchen layout includes a large island with an overhang for stools, and 42-inch designer flagstone cabinetry with crown molding and soft close drawers. Additionally, the kitchen features a pantry, modern stainless-steel appliances, quartz countertops and easy-to-maintain luxury laminate flooring. The laundry room is conveniently located close to the kitchen and primary bedroom and includes a laundry tub. Enjoy your private get away with your spacious primary bedroom and en suite bathroom, and two large walk-in closets. All our homes at Grand Reserve include garage door openers, windowed garage doors, and a side access door. All Chicago homes include our America's Smart Home Technology, featuring a smart video doorbell, smart Honeywell thermostat, Amazon Echo Pop, smart door lock, Deako smart light switches and more. Photos are of actual home. Model furniture IS NOT INCLUDED within sales price of home.
Contact an agent
Home facts
- Year built:2024
- Listing Id #:12432818
- Added:15 day(s) ago
- Updated:August 13, 2025 at 07:45 AM
Rooms and interior
- Bedrooms:2
- Total bathrooms:2
- Full bathrooms:2
- Living area:1,863 sq. ft.
Heating and cooling
- Cooling:Central Air
- Heating:Natural Gas
Structure and exterior
- Roof:Asphalt
- Year built:2024
- Building area:1,863 sq. ft.
Utilities
- Water:Public
- Sewer:Public Sewer
Finances and disclosures
- Price:$539,999
- Price per sq. ft.:$289.85
New listings near 2621 Harnish Drive
- New
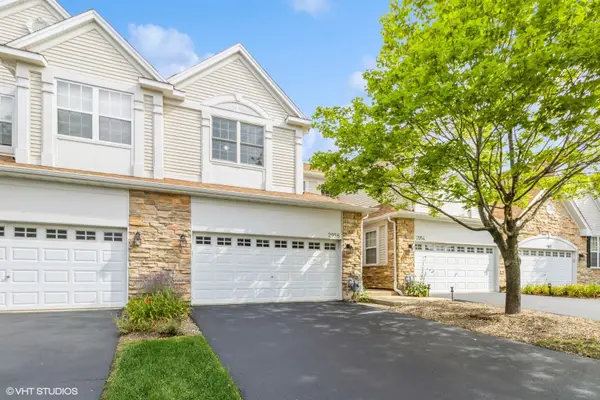 $339,900Active3 beds 3 baths1,733 sq. ft.
$339,900Active3 beds 3 baths1,733 sq. ft.2956 Talaga Drive, Algonquin, IL 60102
MLS# 12444683Listed by: BROKEROCITY INC - Open Sat, 11am to 1pmNew
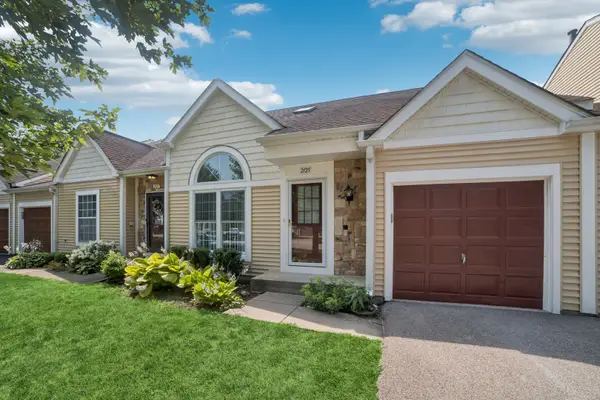 $284,900Active2 beds 2 baths1,300 sq. ft.
$284,900Active2 beds 2 baths1,300 sq. ft.2125 Teton Parkway, Algonquin, IL 60102
MLS# 12397503Listed by: COLDWELL BANKER REALTY - Open Sat, 1 to 3pmNew
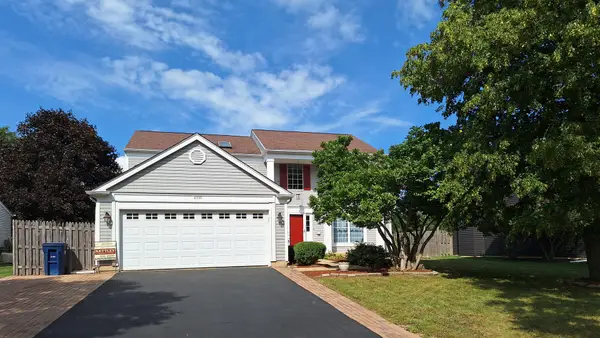 $397,000Active4 beds 3 baths2,192 sq. ft.
$397,000Active4 beds 3 baths2,192 sq. ft.2110 Cumberland Parkway, Algonquin, IL 60102
MLS# 12444333Listed by: KETTLEY & CO. INC. - SUGAR GROVE - New
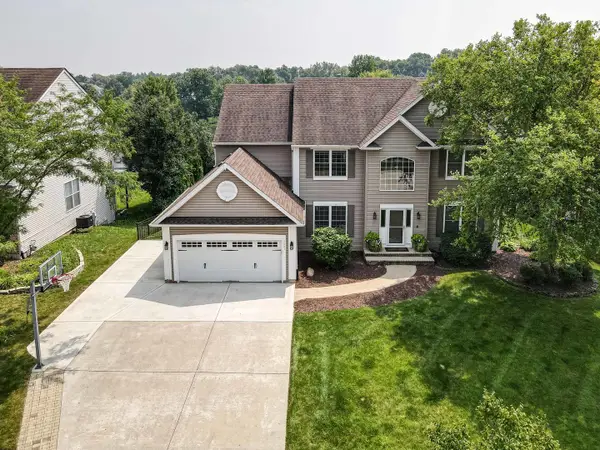 $599,900Active5 beds 4 baths4,806 sq. ft.
$599,900Active5 beds 4 baths4,806 sq. ft.1521 Boulder Bluff Lane, Algonquin, IL 60102
MLS# 12442690Listed by: HOMESMART CONNECT LLC 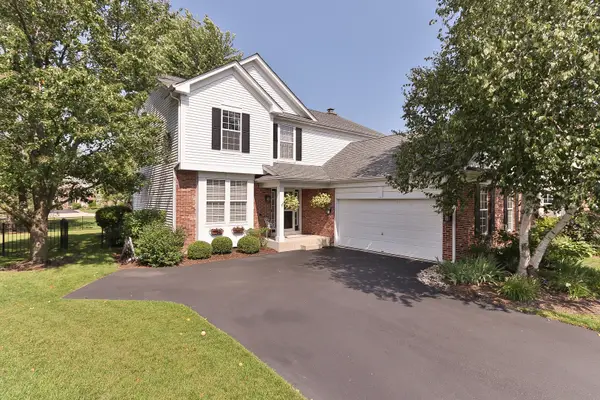 $489,900Pending4 beds 4 baths3,383 sq. ft.
$489,900Pending4 beds 4 baths3,383 sq. ft.8 Hithergreen Court, Algonquin, IL 60102
MLS# 12442774Listed by: RE/MAX SUBURBAN $569,900Pending4 beds 5 baths3,386 sq. ft.
$569,900Pending4 beds 5 baths3,386 sq. ft.2305 Tracy Lane, Algonquin, IL 60102
MLS# 12441076Listed by: @PROPERTIES CHRISTIE'S INTERNATIONAL REAL ESTATE- New
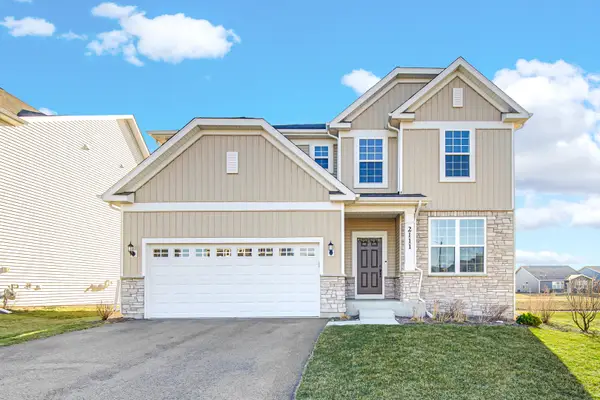 $555,000Active5 beds 3 baths2,985 sq. ft.
$555,000Active5 beds 3 baths2,985 sq. ft.2111 Schmitt Circle, Algonquin, IL 60102
MLS# 12441142Listed by: PROPERTY ECONOMICS INC. - New
 $434,000Active4 beds 3 baths2,600 sq. ft.
$434,000Active4 beds 3 baths2,600 sq. ft.761 Mayfair Lane, Algonquin, IL 60102
MLS# 12438371Listed by: REDFIN CORPORATION - New
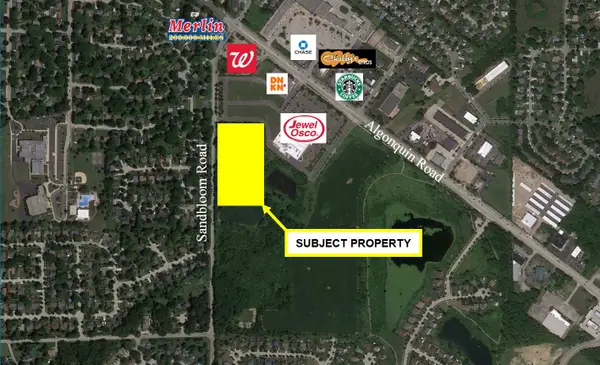 $1,680,544Active-- beds -- baths
$1,680,544Active-- beds -- baths9999 Sandbloom Road, Algonquin, IL 60102
MLS# 12440793Listed by: BRIAN COLEMAN & ASSOCIATES,INC 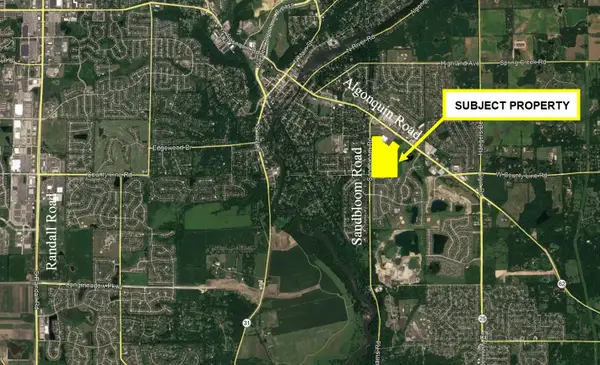 $4,900,000Pending-- beds -- baths
$4,900,000Pending-- beds -- baths1659 E Algonquin Road, Algonquin, IL 60102
MLS# 12440462Listed by: BRIAN COLEMAN & ASSOCIATES,INC

