2935 Talaga Drive, Algonquin, IL 60102
Local realty services provided by:Better Homes and Gardens Real Estate Connections
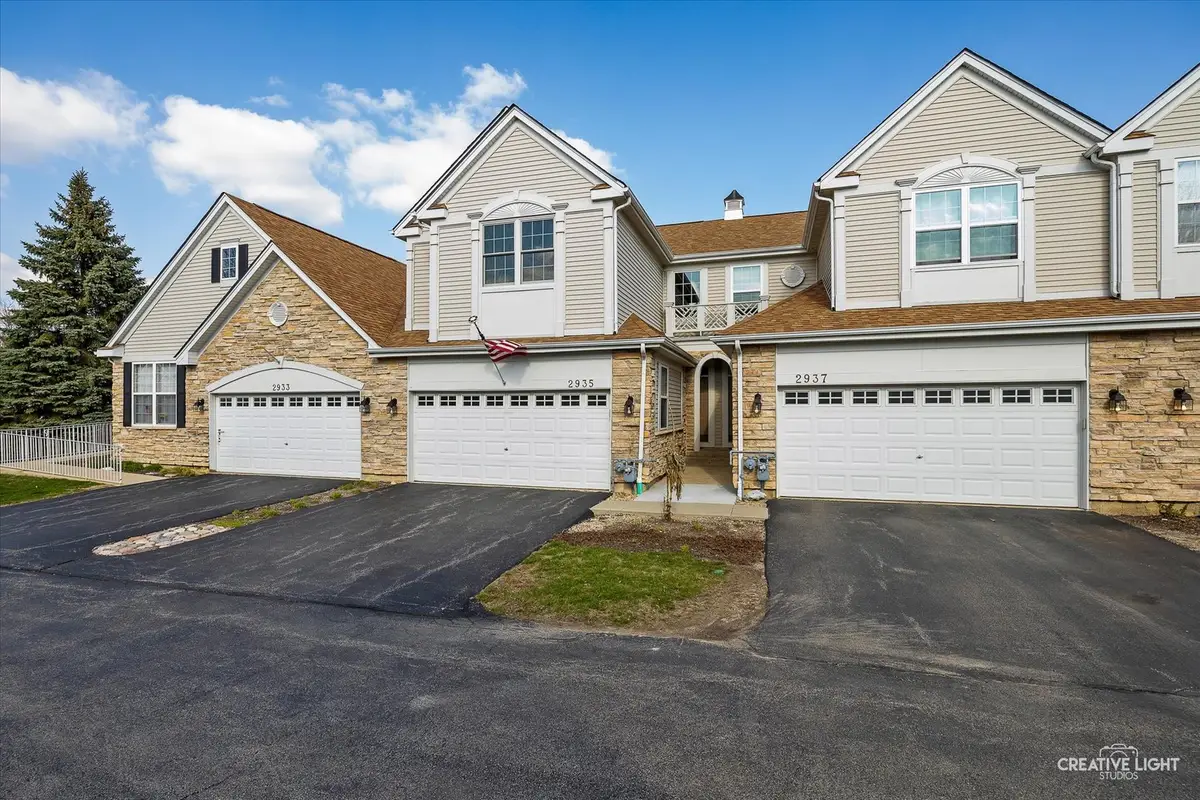
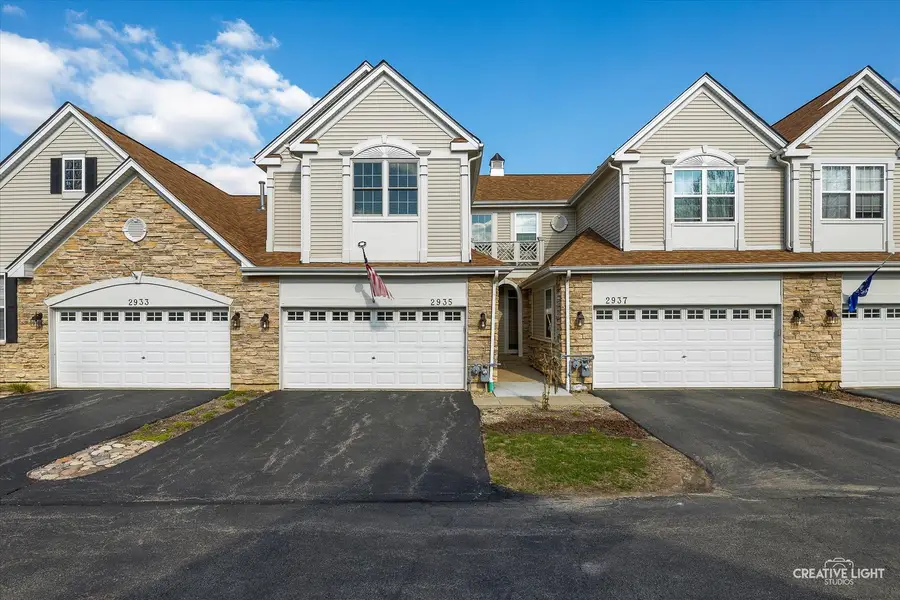

Listed by:robert wisdom
Office:re/max horizon
MLS#:12388533
Source:MLSNI
Price summary
- Price:$339,000
- Price per sq. ft.:$194.05
- Monthly HOA dues:$262
About this home
Welcome to this beautifully maintained 2-bedroom, 2.5-bathroom townhome with a spacious loft and nearly 1,800 square feet of thoughtfully designed living space. From the moment you enter, you're greeted by soaring vaulted ceilings and a striking staircase that sets the tone for the rest of the home. The open-concept main level is filled with natural light and features warm laminate flooring, a large living room with built-in surround sound, and a seamless flow into the dining area and kitchen-perfect for both entertaining and everyday living. The kitchen is equipped with stainless steel appliances, Corian countertops, tile flooring, a gas cooktop, and a wraparound breakfast bar that ties the whole space together. A convenient half bathroom completes the main level. Upstairs, you'll find a bright and airy loft, a generously sized secondary bedroom, and a serene primary suite-perfect for rest and relaxation. The finished basement provides additional space ideal for a home theater, playroom, gym, or office setup. Recent updates include all-new Andersen windows, a newer furnace and A/C (2019), and a roof that's approximately six years old-giving you peace of mind for years to come. This home also features an attached two-car garage offering ample space for parking and storage. Whether you're hosting guests or enjoying a quiet night in, this move-in-ready townhome offers comfort, functionality, and style in every corner.
Contact an agent
Home facts
- Year built:2002
- Listing Id #:12388533
- Added:121 day(s) ago
- Updated:August 13, 2025 at 07:39 AM
Rooms and interior
- Bedrooms:2
- Total bathrooms:3
- Full bathrooms:2
- Half bathrooms:1
- Living area:1,747 sq. ft.
Heating and cooling
- Cooling:Central Air
- Heating:Forced Air, Natural Gas
Structure and exterior
- Roof:Asphalt
- Year built:2002
- Building area:1,747 sq. ft.
Utilities
- Water:Public
- Sewer:Public Sewer
Finances and disclosures
- Price:$339,000
- Price per sq. ft.:$194.05
- Tax amount:$5,415 (2023)
New listings near 2935 Talaga Drive
- New
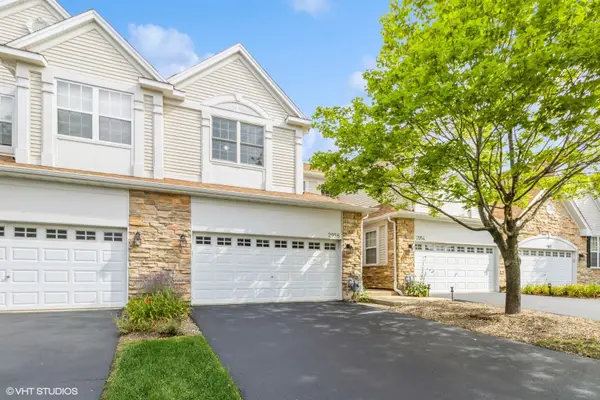 $339,900Active3 beds 3 baths1,733 sq. ft.
$339,900Active3 beds 3 baths1,733 sq. ft.2956 Talaga Drive, Algonquin, IL 60102
MLS# 12444683Listed by: BROKEROCITY INC - Open Sat, 11am to 1pmNew
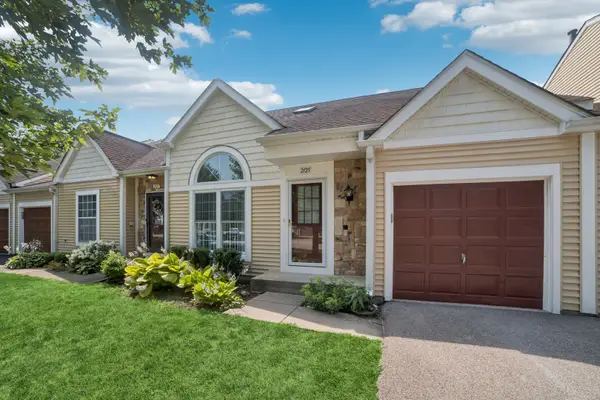 $284,900Active2 beds 2 baths1,300 sq. ft.
$284,900Active2 beds 2 baths1,300 sq. ft.2125 Teton Parkway, Algonquin, IL 60102
MLS# 12397503Listed by: COLDWELL BANKER REALTY - Open Sat, 1 to 3pmNew
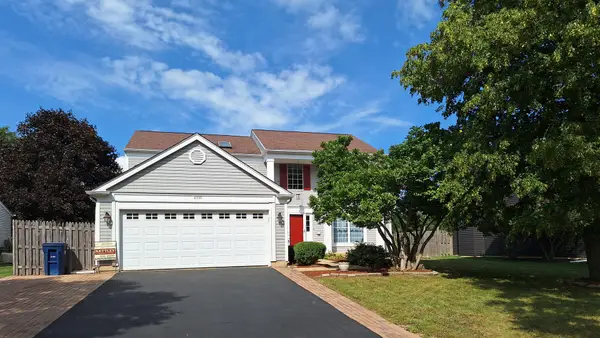 $397,000Active4 beds 3 baths2,192 sq. ft.
$397,000Active4 beds 3 baths2,192 sq. ft.2110 Cumberland Parkway, Algonquin, IL 60102
MLS# 12444333Listed by: KETTLEY & CO. INC. - SUGAR GROVE - New
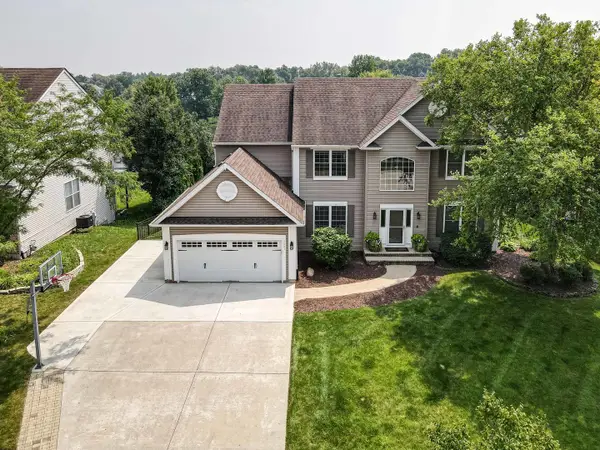 $599,900Active5 beds 4 baths4,806 sq. ft.
$599,900Active5 beds 4 baths4,806 sq. ft.1521 Boulder Bluff Lane, Algonquin, IL 60102
MLS# 12442690Listed by: HOMESMART CONNECT LLC 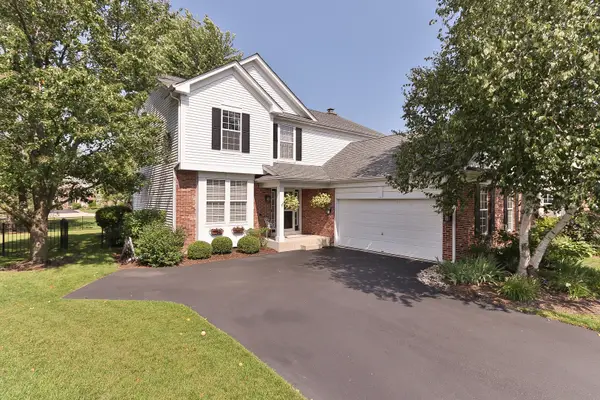 $489,900Pending4 beds 4 baths3,383 sq. ft.
$489,900Pending4 beds 4 baths3,383 sq. ft.8 Hithergreen Court, Algonquin, IL 60102
MLS# 12442774Listed by: RE/MAX SUBURBAN $569,900Pending4 beds 5 baths3,386 sq. ft.
$569,900Pending4 beds 5 baths3,386 sq. ft.2305 Tracy Lane, Algonquin, IL 60102
MLS# 12441076Listed by: @PROPERTIES CHRISTIE'S INTERNATIONAL REAL ESTATE- New
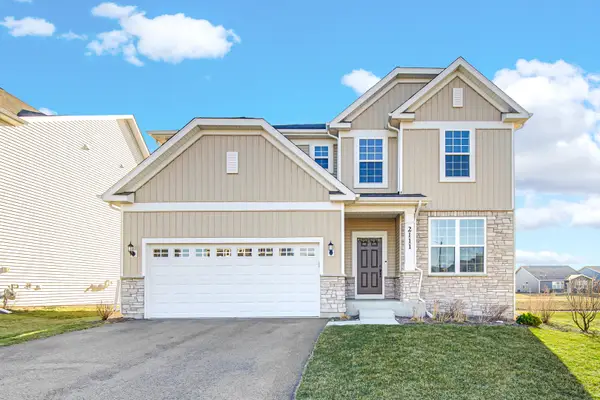 $555,000Active5 beds 3 baths2,985 sq. ft.
$555,000Active5 beds 3 baths2,985 sq. ft.2111 Schmitt Circle, Algonquin, IL 60102
MLS# 12441142Listed by: PROPERTY ECONOMICS INC. - New
 $434,000Active4 beds 3 baths2,600 sq. ft.
$434,000Active4 beds 3 baths2,600 sq. ft.761 Mayfair Lane, Algonquin, IL 60102
MLS# 12438371Listed by: REDFIN CORPORATION - New
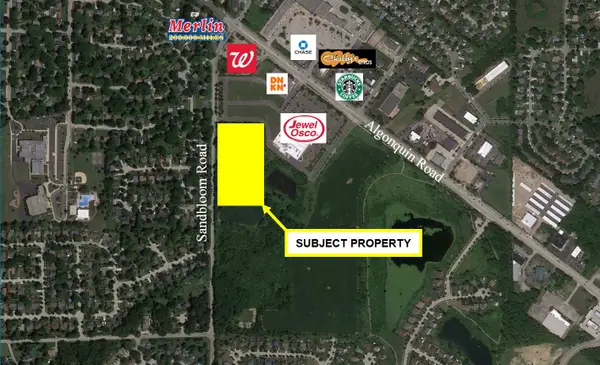 $1,680,544Active-- beds -- baths
$1,680,544Active-- beds -- baths9999 Sandbloom Road, Algonquin, IL 60102
MLS# 12440793Listed by: BRIAN COLEMAN & ASSOCIATES,INC 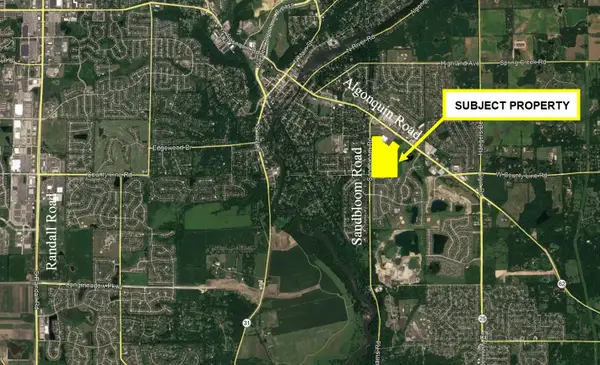 $4,900,000Pending-- beds -- baths
$4,900,000Pending-- beds -- baths1659 E Algonquin Road, Algonquin, IL 60102
MLS# 12440462Listed by: BRIAN COLEMAN & ASSOCIATES,INC

