410 Briarwood Lane, Algonquin, IL 60102
Local realty services provided by:Better Homes and Gardens Real Estate Star Homes
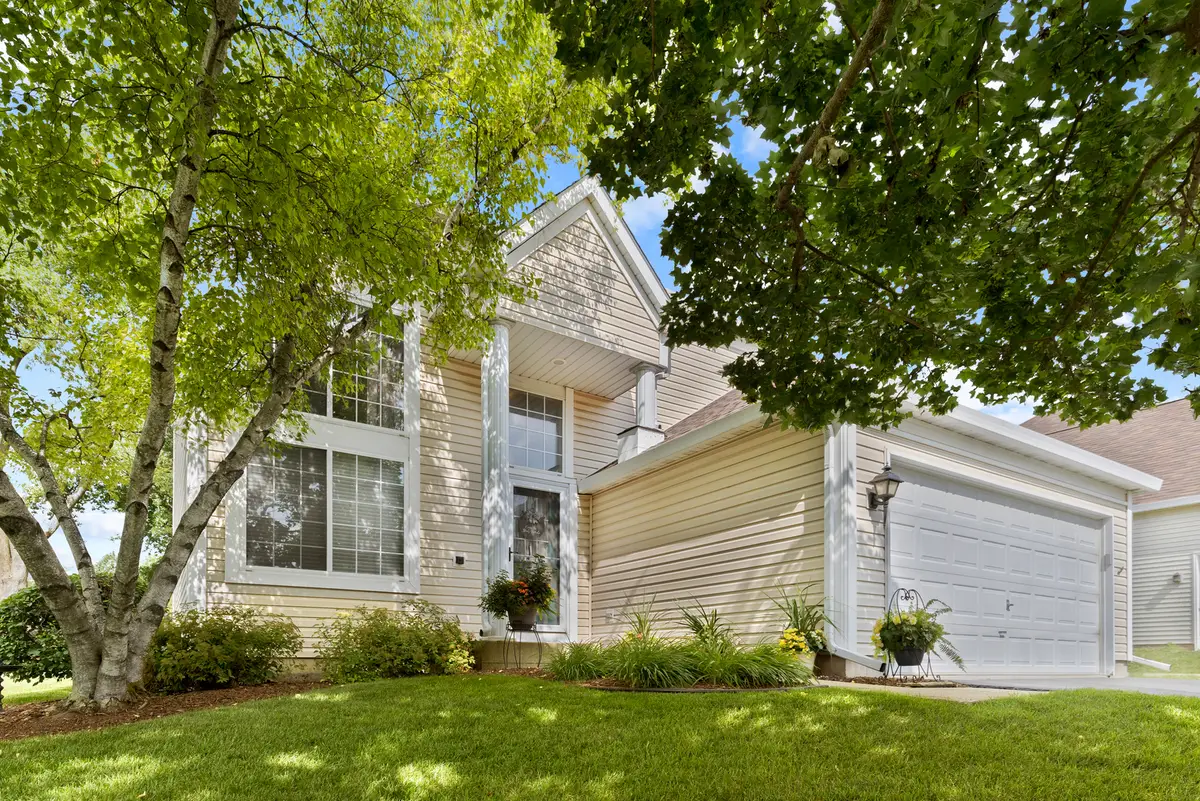


410 Briarwood Lane,Algonquin, IL 60102
$399,900
- 4 Beds
- 3 Baths
- 1,600 sq. ft.
- Single family
- Pending
Listed by:lora mahnke
Office:century 21 new heritage
MLS#:12420646
Source:MLSNI
Price summary
- Price:$399,900
- Price per sq. ft.:$249.94
About this home
WELCOME HOME TO 410 BRIARWOOD LANE ~ CLEAN ~ MOVE-IN READY ~ FEATURING 4 BEDROOMS ~21/2 BATH ~ DURABLE AND TIMELESS DESIGN ~ COMFORTABLE AND INVITING MAIN LIVING AREAS ~ REMODELED KITCHEN WITH CUSTOM-MADE CABINETRY ~ NEW REFRIGERATOR, DISHWASHER & WASHER & DRYER ~ 21/2 REMODELED BATHS ~ NEW CARPETING & HARDWOOD FLOORING ON THE FIRST FLOOR ~ CLEAN, MODERN FINISHES THROUGHOUT ~ REMODELED POWDER ROOM & GUEST BATH (2022) ~ REMODELED FULL FINISHED BASEMENT (2025) ~ INCLUDING LUXURY PLANK FLOORING ~ OFFERS ADDITIONAL LIVING SPACE OR GUEST SUITE ~ NEW COMPOSITE DECK (2021) ~ LOW-MAINTENANCE OUTDOOR SPACE PERFECT FOR ENTERTAINING OR RELAXING ~ NEWER ROOF & FURNACE (2013) ~ FURNACE NEW CAST IRON SUMP PUMP & BACK UP ~ ADDS CURB APPEAL AND PEACE OF MIND ~ CAST-IRON SUMP PUMP WITH BACKUP SYSTEM ~ ADDED PROTECTION FOR THE FINISHED BASEMENT ~ WATER SOFTENER ~ PROFESSIONALLY LANDSCAPED LOT ~ MATURE TREES PROVIDE BEAUTY, PRIVACY, AND SHADE.
Contact an agent
Home facts
- Year built:1994
- Listing Id #:12420646
- Added:28 day(s) ago
- Updated:August 13, 2025 at 07:39 AM
Rooms and interior
- Bedrooms:4
- Total bathrooms:3
- Full bathrooms:2
- Half bathrooms:1
- Living area:1,600 sq. ft.
Heating and cooling
- Cooling:Central Air
- Heating:Forced Air, Steam
Structure and exterior
- Roof:Asphalt
- Year built:1994
- Building area:1,600 sq. ft.
- Lot area:0.23 Acres
Schools
- High school:H D Jacobs High School
- Middle school:Westfield Community School
- Elementary school:Lincoln Prairie Elementary Schoo
Utilities
- Water:Public
- Sewer:Public Sewer
Finances and disclosures
- Price:$399,900
- Price per sq. ft.:$249.94
New listings near 410 Briarwood Lane
- New
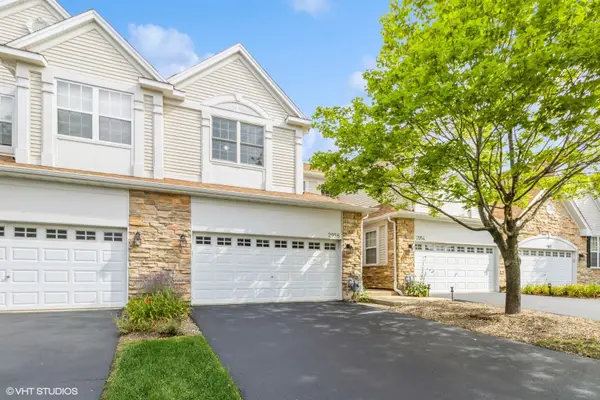 $339,900Active3 beds 3 baths1,733 sq. ft.
$339,900Active3 beds 3 baths1,733 sq. ft.2956 Talaga Drive, Algonquin, IL 60102
MLS# 12444683Listed by: BROKEROCITY INC - Open Sat, 11am to 1pmNew
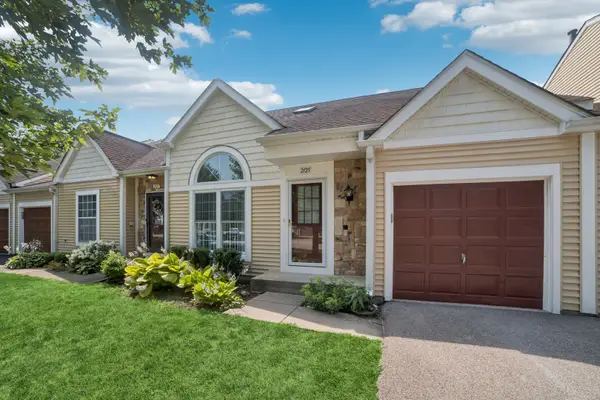 $284,900Active2 beds 2 baths1,300 sq. ft.
$284,900Active2 beds 2 baths1,300 sq. ft.2125 Teton Parkway, Algonquin, IL 60102
MLS# 12397503Listed by: COLDWELL BANKER REALTY - Open Sat, 1 to 3pmNew
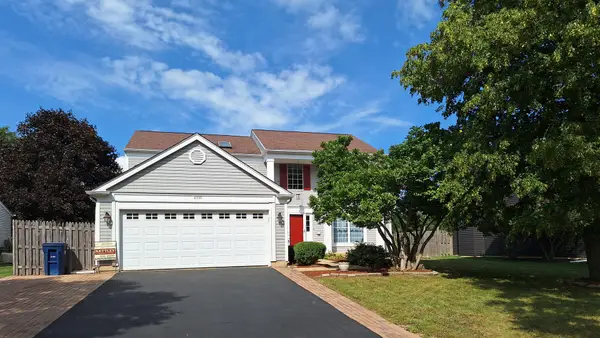 $397,000Active4 beds 3 baths2,192 sq. ft.
$397,000Active4 beds 3 baths2,192 sq. ft.2110 Cumberland Parkway, Algonquin, IL 60102
MLS# 12444333Listed by: KETTLEY & CO. INC. - SUGAR GROVE - New
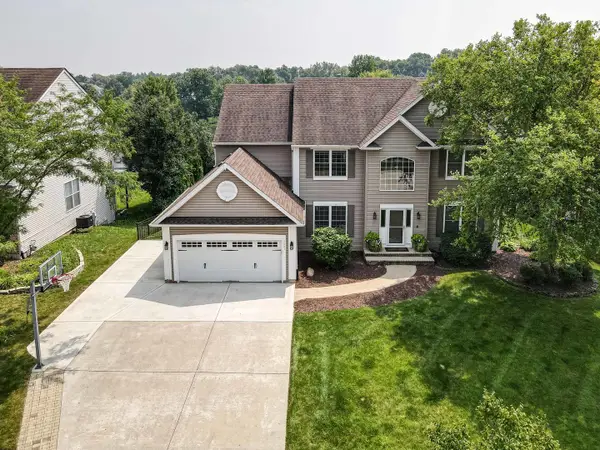 $599,900Active5 beds 4 baths4,806 sq. ft.
$599,900Active5 beds 4 baths4,806 sq. ft.1521 Boulder Bluff Lane, Algonquin, IL 60102
MLS# 12442690Listed by: HOMESMART CONNECT LLC 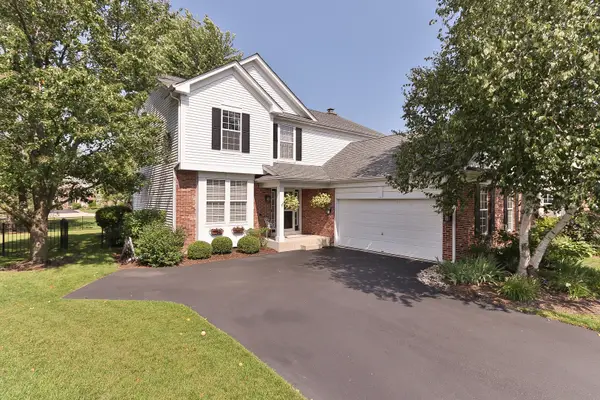 $489,900Pending4 beds 4 baths3,383 sq. ft.
$489,900Pending4 beds 4 baths3,383 sq. ft.8 Hithergreen Court, Algonquin, IL 60102
MLS# 12442774Listed by: RE/MAX SUBURBAN $569,900Pending4 beds 5 baths3,386 sq. ft.
$569,900Pending4 beds 5 baths3,386 sq. ft.2305 Tracy Lane, Algonquin, IL 60102
MLS# 12441076Listed by: @PROPERTIES CHRISTIE'S INTERNATIONAL REAL ESTATE- New
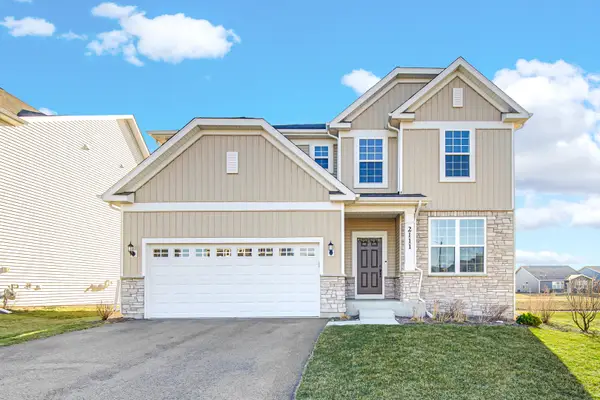 $555,000Active5 beds 3 baths2,985 sq. ft.
$555,000Active5 beds 3 baths2,985 sq. ft.2111 Schmitt Circle, Algonquin, IL 60102
MLS# 12441142Listed by: PROPERTY ECONOMICS INC. - New
 $434,000Active4 beds 3 baths2,600 sq. ft.
$434,000Active4 beds 3 baths2,600 sq. ft.761 Mayfair Lane, Algonquin, IL 60102
MLS# 12438371Listed by: REDFIN CORPORATION - New
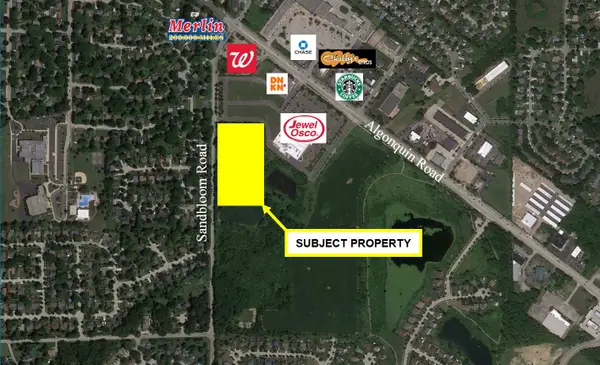 $1,680,544Active-- beds -- baths
$1,680,544Active-- beds -- baths9999 Sandbloom Road, Algonquin, IL 60102
MLS# 12440793Listed by: BRIAN COLEMAN & ASSOCIATES,INC 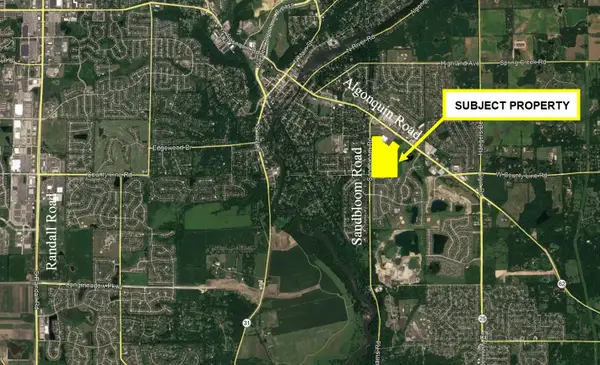 $4,900,000Pending-- beds -- baths
$4,900,000Pending-- beds -- baths1659 E Algonquin Road, Algonquin, IL 60102
MLS# 12440462Listed by: BRIAN COLEMAN & ASSOCIATES,INC

