700 Lilac Drive, Algonquin, IL 60102
Local realty services provided by:Better Homes and Gardens Real Estate Connections
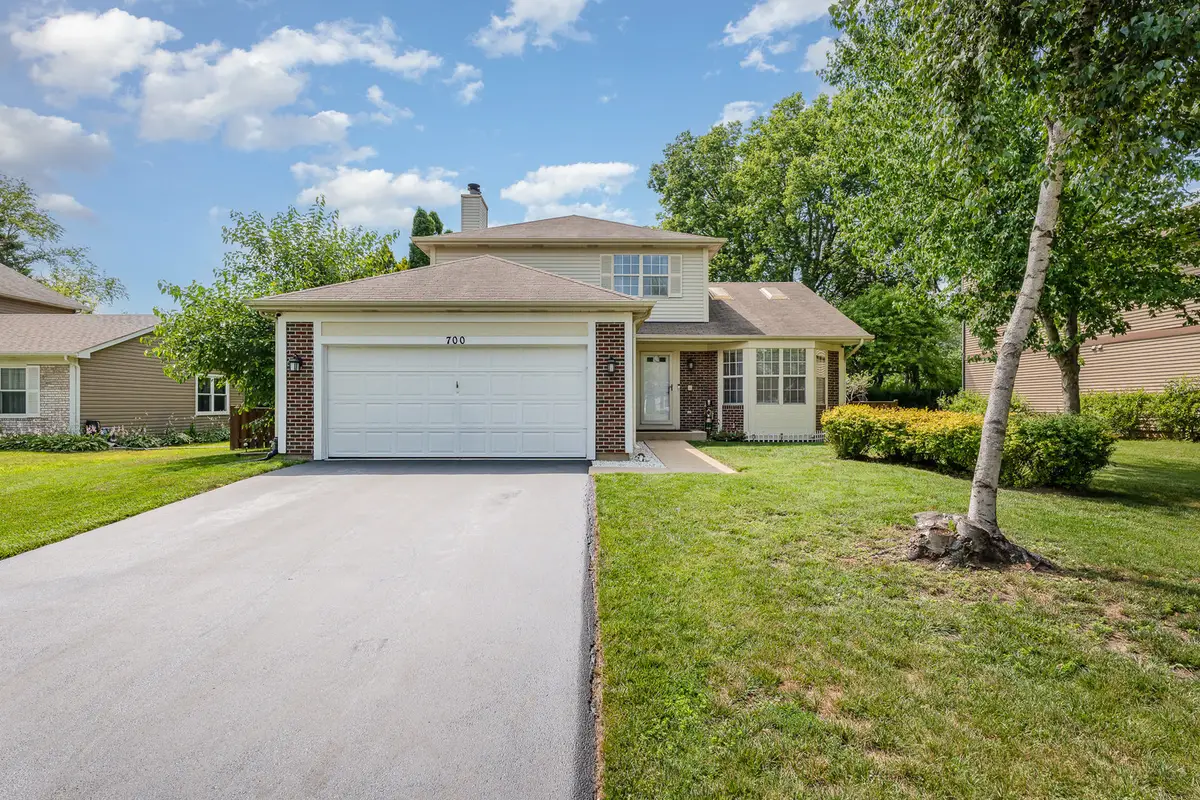
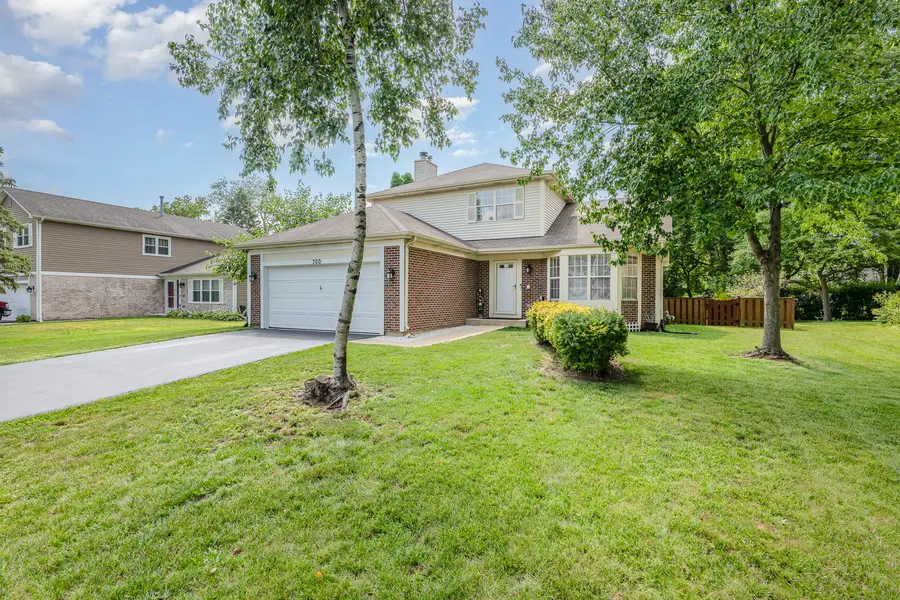
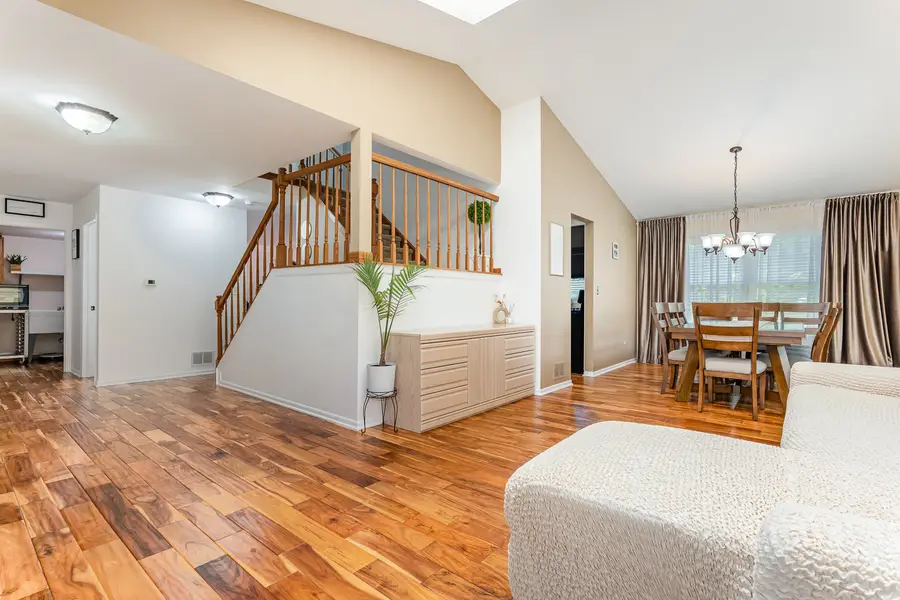
700 Lilac Drive,Algonquin, IL 60102
$425,000
- 4 Beds
- 3 Baths
- 1,845 sq. ft.
- Single family
- Pending
Listed by:serghei salcutan
Office:redstart inc.
MLS#:12423048
Source:MLSNI
Price summary
- Price:$425,000
- Price per sq. ft.:$230.35
About this home
An amazing opportunity to own this truly adorable Home with gorgeous curb appeal. Meticulously maintained and landscaped to perfection! From the moment you step in, you'll be struck by vaulted ceilings with skylight and gleaming walnut hardwood floors throughout main level. The functional layout flows effortlessly from the living & dining room into a well-appointed kitchen featuring Corian countertops, a tile backsplash, stainless steel appliances, and a dedicated breakfast area with a stylish accent wall (2025). The adjacent family room, anchored by a cozy brick fireplace, makes for a perfect gathering space. Upstairs, brand new carpet (2025) adds a fresh touch throughout. The vaulted primary suite includes an en-suite bath with soaking tub, dual vanity, and separate shower. Two additional bedrooms and a full hallway bath complete the second floor. The finished basement adds significant living space and offers a spacious flex area - ideal as a rec room, office, or potential 4th bedroom. Recent updates include interior paint (2023), epoxy garage flooring with custom lighting, updated deck boards (2025), a new water heater (2025), and a freshly sealed driveway. The fully fenced backyard is a true highlight, featuring mature trees, a firepit area, and plenty of room to relax or entertain. With its unbeatable location near downtown Algonquin, the Fox River and the brand-new Presidential Park within walking distance, this is one home you don't want to miss!
Contact an agent
Home facts
- Year built:1990
- Listing Id #:12423048
- Added:27 day(s) ago
- Updated:August 13, 2025 at 07:45 AM
Rooms and interior
- Bedrooms:4
- Total bathrooms:3
- Full bathrooms:2
- Half bathrooms:1
- Living area:1,845 sq. ft.
Heating and cooling
- Cooling:Central Air
- Heating:Forced Air, Natural Gas
Structure and exterior
- Roof:Asphalt
- Year built:1990
- Building area:1,845 sq. ft.
- Lot area:0.23 Acres
Schools
- High school:Dundee-Crown High School
- Middle school:Algonquin Middle School
- Elementary school:Algonquin Lakes Elementary Schoo
Utilities
- Water:Public
- Sewer:Public Sewer
Finances and disclosures
- Price:$425,000
- Price per sq. ft.:$230.35
- Tax amount:$8,889 (2024)
New listings near 700 Lilac Drive
- New
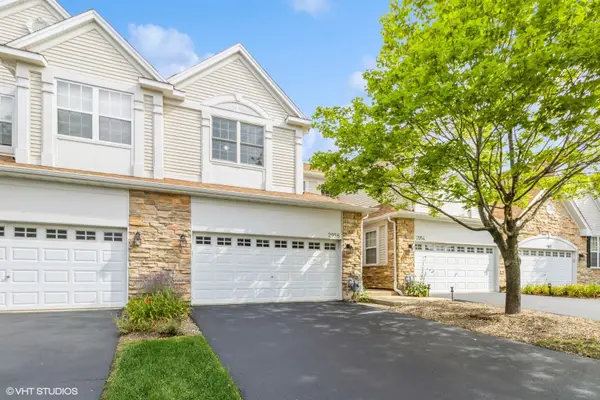 $339,900Active3 beds 3 baths1,733 sq. ft.
$339,900Active3 beds 3 baths1,733 sq. ft.2956 Talaga Drive, Algonquin, IL 60102
MLS# 12444683Listed by: BROKEROCITY INC - Open Sat, 12 to 2pmNew
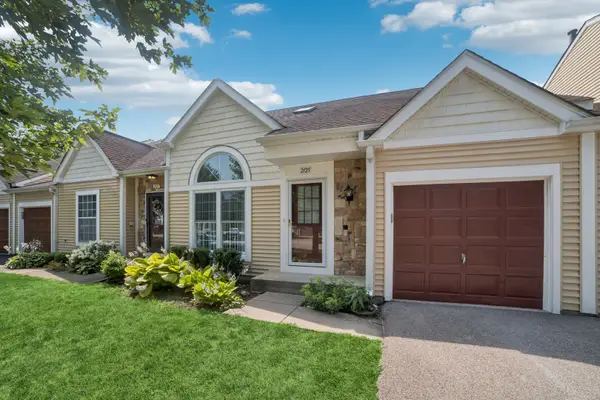 $284,900Active2 beds 2 baths1,300 sq. ft.
$284,900Active2 beds 2 baths1,300 sq. ft.2125 Teton Parkway, Algonquin, IL 60102
MLS# 12397503Listed by: COLDWELL BANKER REALTY - Open Sat, 1 to 3pmNew
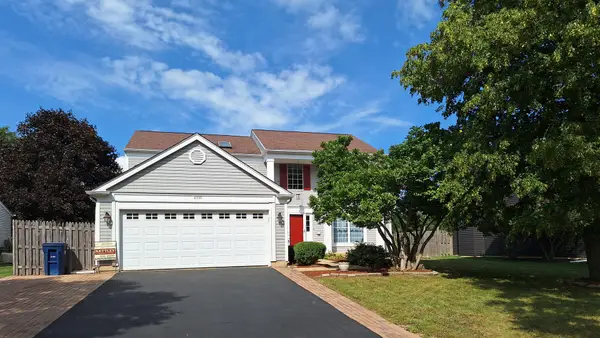 $397,000Active4 beds 3 baths2,192 sq. ft.
$397,000Active4 beds 3 baths2,192 sq. ft.2110 Cumberland Parkway, Algonquin, IL 60102
MLS# 12444333Listed by: KETTLEY & CO. INC. - SUGAR GROVE - New
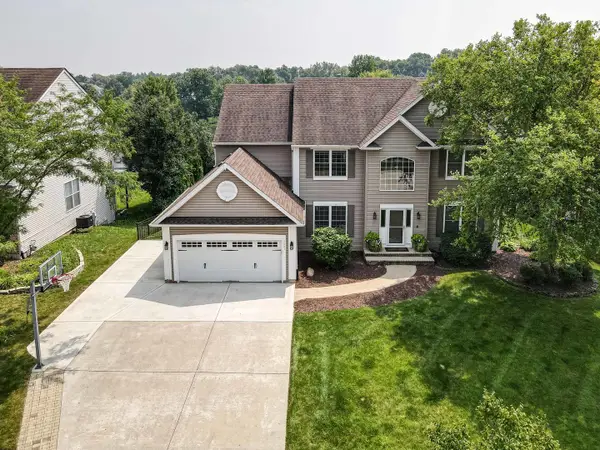 $599,900Active5 beds 4 baths4,806 sq. ft.
$599,900Active5 beds 4 baths4,806 sq. ft.1521 Boulder Bluff Lane, Algonquin, IL 60102
MLS# 12442690Listed by: HOMESMART CONNECT LLC 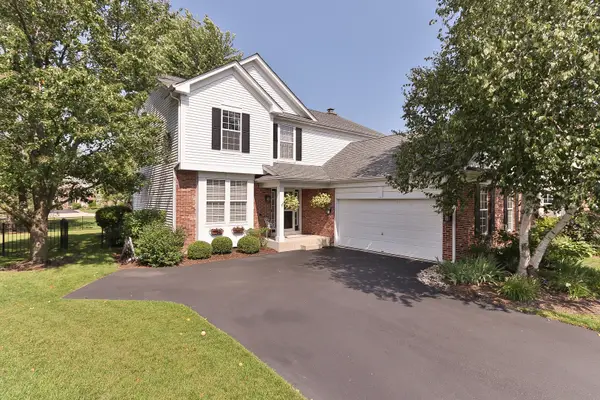 $489,900Pending4 beds 4 baths3,383 sq. ft.
$489,900Pending4 beds 4 baths3,383 sq. ft.8 Hithergreen Court, Algonquin, IL 60102
MLS# 12442774Listed by: RE/MAX SUBURBAN $569,900Pending4 beds 5 baths3,386 sq. ft.
$569,900Pending4 beds 5 baths3,386 sq. ft.2305 Tracy Lane, Algonquin, IL 60102
MLS# 12441076Listed by: @PROPERTIES CHRISTIE'S INTERNATIONAL REAL ESTATE- New
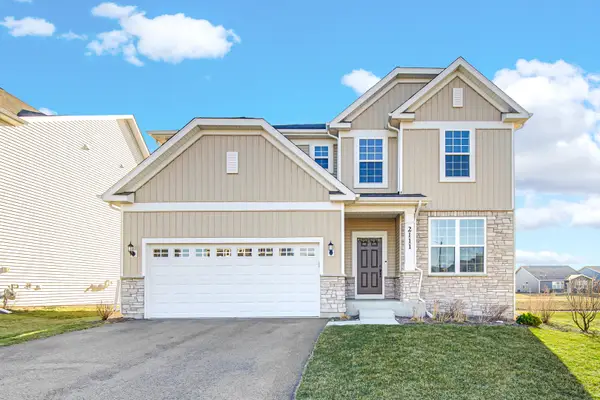 $555,000Active5 beds 3 baths2,985 sq. ft.
$555,000Active5 beds 3 baths2,985 sq. ft.2111 Schmitt Circle, Algonquin, IL 60102
MLS# 12441142Listed by: PROPERTY ECONOMICS INC. - New
 $434,000Active4 beds 3 baths2,600 sq. ft.
$434,000Active4 beds 3 baths2,600 sq. ft.761 Mayfair Lane, Algonquin, IL 60102
MLS# 12438371Listed by: REDFIN CORPORATION - New
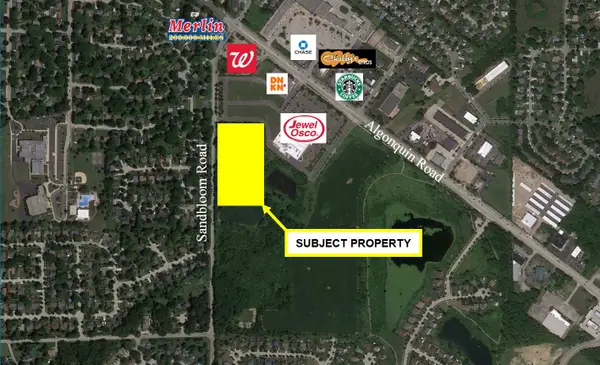 $1,680,544Active-- beds -- baths
$1,680,544Active-- beds -- baths9999 Sandbloom Road, Algonquin, IL 60102
MLS# 12440793Listed by: BRIAN COLEMAN & ASSOCIATES,INC 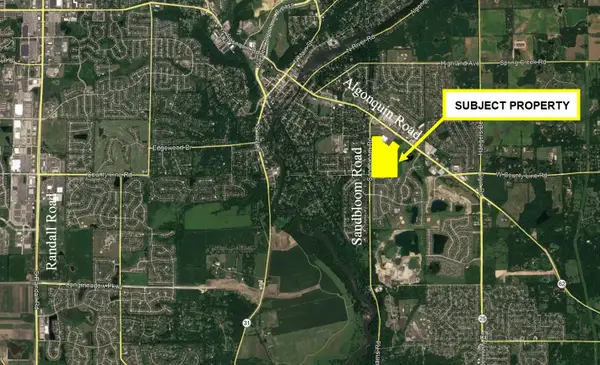 $4,900,000Pending-- beds -- baths
$4,900,000Pending-- beds -- baths1659 E Algonquin Road, Algonquin, IL 60102
MLS# 12440462Listed by: BRIAN COLEMAN & ASSOCIATES,INC

