730 Fenview Circle, Algonquin, IL 60102
Local realty services provided by:Better Homes and Gardens Real Estate Connections
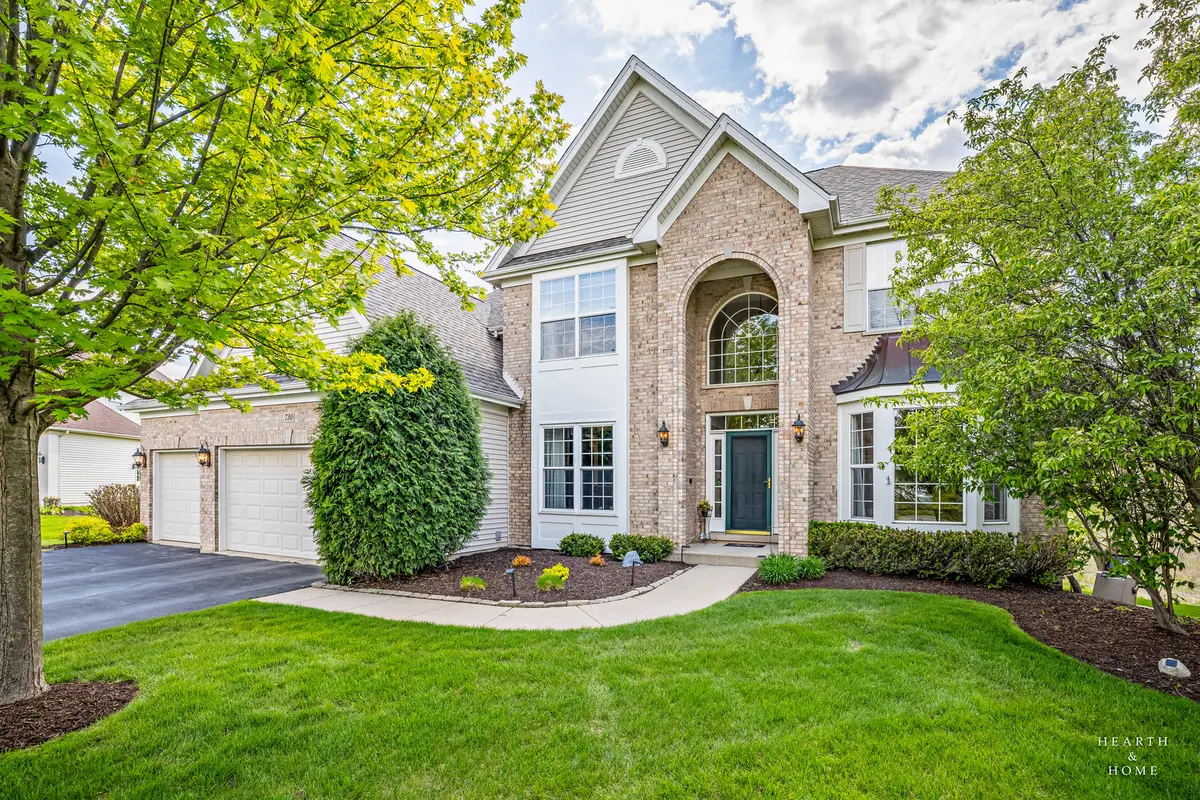
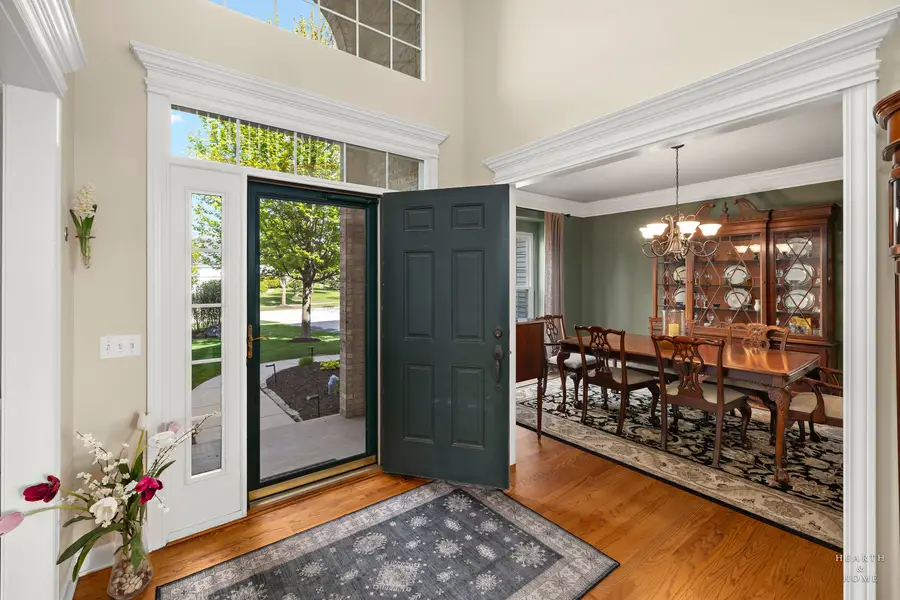

730 Fenview Circle,Algonquin, IL 60102
$725,000
- 5 Beds
- 4 Baths
- 4,913 sq. ft.
- Single family
- Pending
Listed by:kimberly adams
Office:keller williams success realty
MLS#:11984211
Source:MLSNI
Price summary
- Price:$725,000
- Price per sq. ft.:$147.57
About this home
Welcome to this stunning home, perfectly situated on a premium lot with peaceful nature views. A dramatic two-story entryway and sun-filled family room with a fireplace create a warm, airy feeling from the moment you walk in. The gourmet kitchen is a chef's dream, featuring rich cherry cabinetry, granite countertops, stainless steel appliances, and hardwood floors. A large center island with a built-in cooktop offers the perfect setup for cooking, entertaining, and everyday living. A main floor office adds flexibility for a home workspace, study area, or playroom. Upstairs, you'll find four spacious bedrooms, including a primary suite with a generously sized Jacuzzi bath and walk-in closet. New carpet (2024) adds fresh comfort to the second floor and family room. The finished walkout basement provides a fifth bedroom, full bath, wet bar, and additional living space-ideal for guests or recreation. Plus an additional space for storage. Step outside to your private outdoor retreat with a spacious deck, screened-in porch, and patio-all overlooking beautiful, natural surroundings. Enjoy nearby walking paths, parks, and quick access to shopping and dining along Randall Road. Updates include a new roof (2023), furnace and A/C (2016). Tucked away on one of Algonquin's most serene streets, this home is a must-see!
Contact an agent
Home facts
- Year built:2002
- Listing Id #:11984211
- Added:85 day(s) ago
- Updated:August 13, 2025 at 07:45 AM
Rooms and interior
- Bedrooms:5
- Total bathrooms:4
- Full bathrooms:3
- Half bathrooms:1
- Living area:4,913 sq. ft.
Heating and cooling
- Cooling:Central Air
- Heating:Forced Air, Natural Gas
Structure and exterior
- Roof:Asphalt
- Year built:2002
- Building area:4,913 sq. ft.
- Lot area:0.42 Acres
Schools
- High school:H D Jacobs High School
- Middle school:Westfield Community School
- Elementary school:Lincoln Prairie Elementary Schoo
Utilities
- Water:Public
- Sewer:Public Sewer
Finances and disclosures
- Price:$725,000
- Price per sq. ft.:$147.57
- Tax amount:$11,713 (2024)
New listings near 730 Fenview Circle
- New
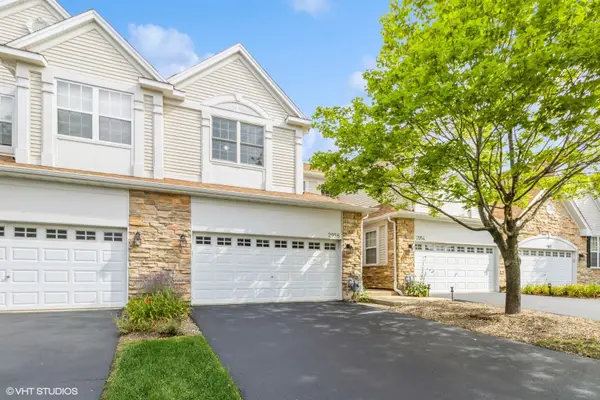 $339,900Active3 beds 3 baths1,733 sq. ft.
$339,900Active3 beds 3 baths1,733 sq. ft.2956 Talaga Drive, Algonquin, IL 60102
MLS# 12444683Listed by: BROKEROCITY INC - Open Sat, 11am to 1pmNew
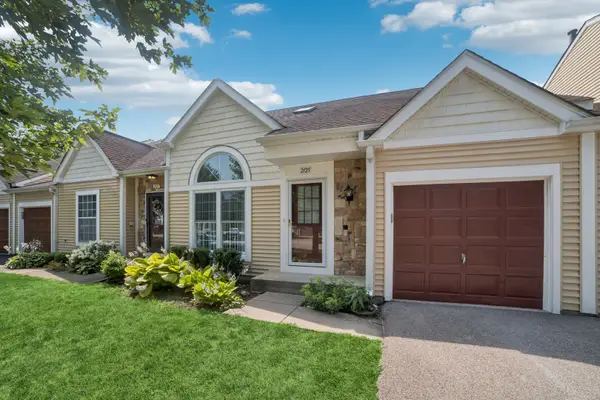 $284,900Active2 beds 2 baths1,300 sq. ft.
$284,900Active2 beds 2 baths1,300 sq. ft.2125 Teton Parkway, Algonquin, IL 60102
MLS# 12397503Listed by: COLDWELL BANKER REALTY - Open Sat, 1 to 3pmNew
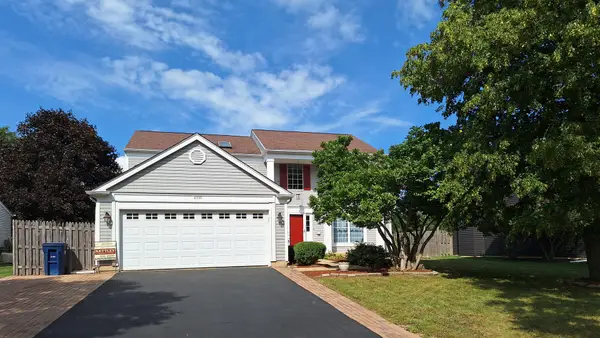 $397,000Active4 beds 3 baths2,192 sq. ft.
$397,000Active4 beds 3 baths2,192 sq. ft.2110 Cumberland Parkway, Algonquin, IL 60102
MLS# 12444333Listed by: KETTLEY & CO. INC. - SUGAR GROVE - New
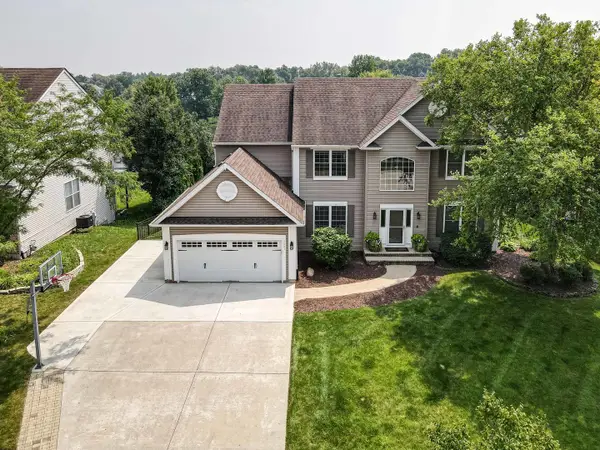 $599,900Active5 beds 4 baths4,806 sq. ft.
$599,900Active5 beds 4 baths4,806 sq. ft.1521 Boulder Bluff Lane, Algonquin, IL 60102
MLS# 12442690Listed by: HOMESMART CONNECT LLC 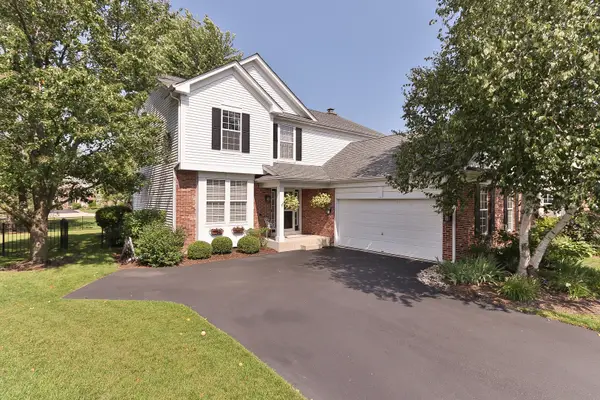 $489,900Pending4 beds 4 baths3,383 sq. ft.
$489,900Pending4 beds 4 baths3,383 sq. ft.8 Hithergreen Court, Algonquin, IL 60102
MLS# 12442774Listed by: RE/MAX SUBURBAN $569,900Pending4 beds 5 baths3,386 sq. ft.
$569,900Pending4 beds 5 baths3,386 sq. ft.2305 Tracy Lane, Algonquin, IL 60102
MLS# 12441076Listed by: @PROPERTIES CHRISTIE'S INTERNATIONAL REAL ESTATE- New
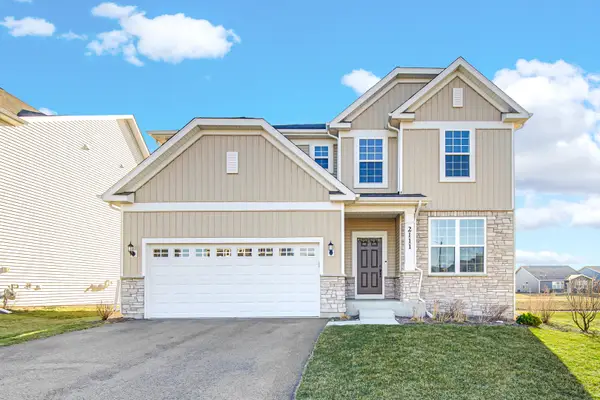 $555,000Active5 beds 3 baths2,985 sq. ft.
$555,000Active5 beds 3 baths2,985 sq. ft.2111 Schmitt Circle, Algonquin, IL 60102
MLS# 12441142Listed by: PROPERTY ECONOMICS INC. - New
 $434,000Active4 beds 3 baths2,600 sq. ft.
$434,000Active4 beds 3 baths2,600 sq. ft.761 Mayfair Lane, Algonquin, IL 60102
MLS# 12438371Listed by: REDFIN CORPORATION - New
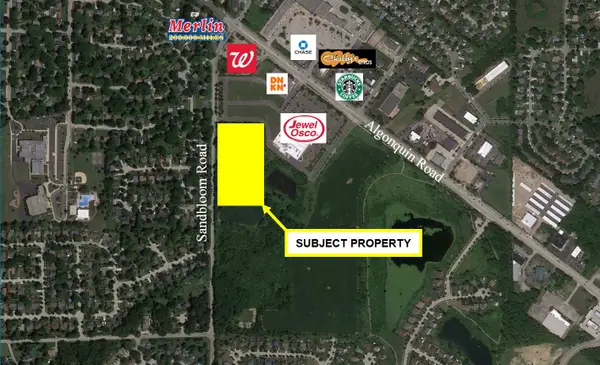 $1,680,544Active-- beds -- baths
$1,680,544Active-- beds -- baths9999 Sandbloom Road, Algonquin, IL 60102
MLS# 12440793Listed by: BRIAN COLEMAN & ASSOCIATES,INC 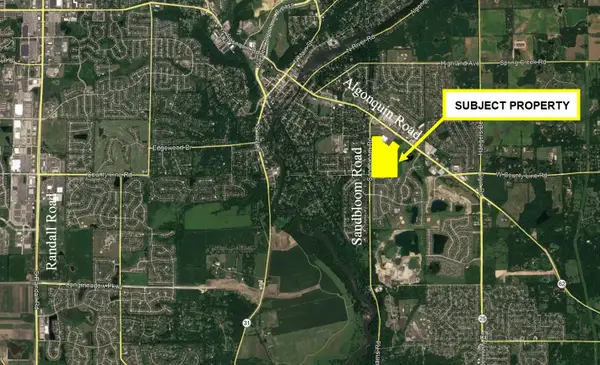 $4,900,000Pending-- beds -- baths
$4,900,000Pending-- beds -- baths1659 E Algonquin Road, Algonquin, IL 60102
MLS# 12440462Listed by: BRIAN COLEMAN & ASSOCIATES,INC

