870 Legacy Ridge, Algonquin, IL 60102
Local realty services provided by:Better Homes and Gardens Real Estate Star Homes
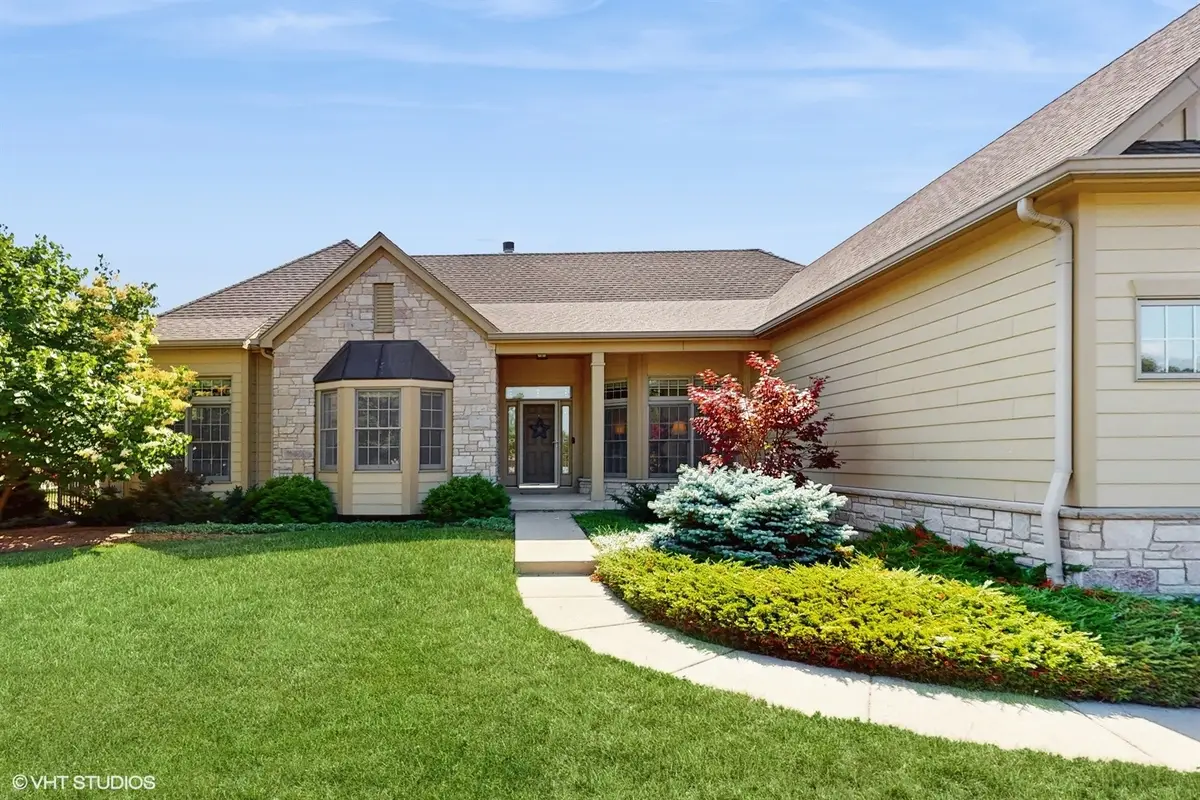
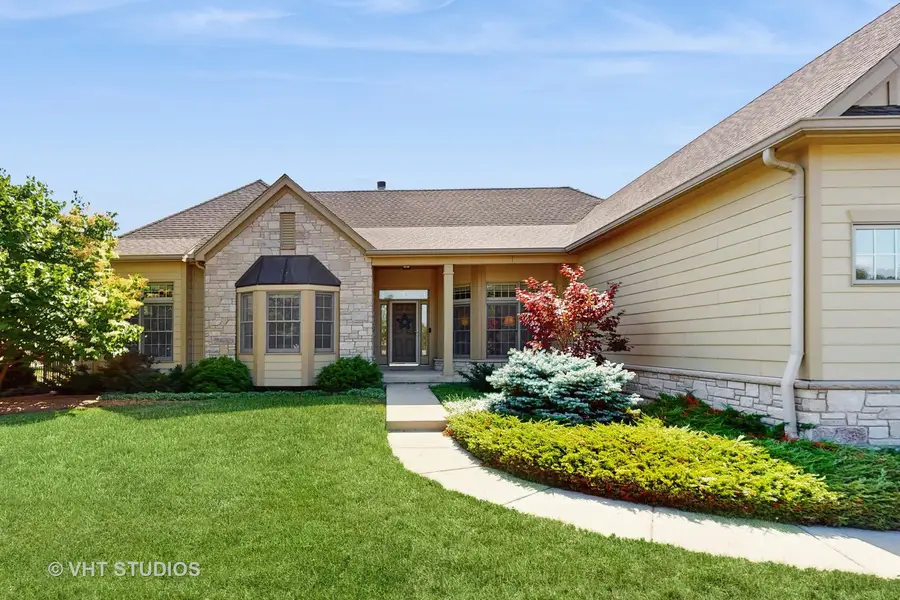
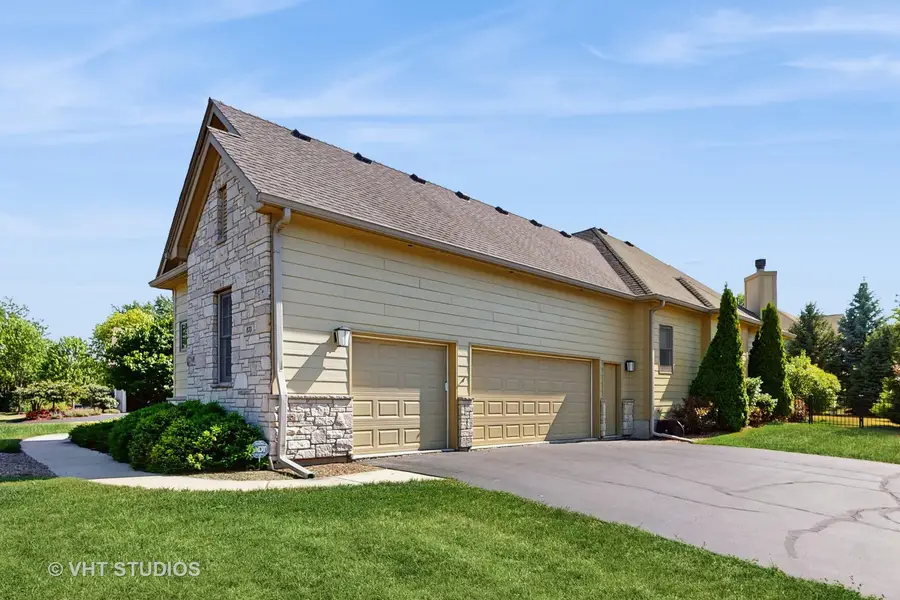
870 Legacy Ridge,Algonquin, IL 60102
$749,900
- 3 Beds
- 5 Baths
- 3,507 sq. ft.
- Single family
- Pending
Listed by:vincent romano
Office:keller williams success realty
MLS#:12414802
Source:MLSNI
Price summary
- Price:$749,900
- Price per sq. ft.:$213.83
About this home
This prestigious custom-built ranch home has over 3500 above grade sqft. with an upstairs bonus room that showcases unmatched craftsmanship and luxury finishes throughout. From the moment you step inside, you'll be captivated by the gleaming mahogany flooring and exquisite crown molding and millwork that flow seamlessly from room to room. Every detail has been thoughtfully curated, including custom-made window treatments-some with remote controls-and high-end designer light fixtures. The gourmet kitchen is a chef's dream, featuring a large granite island, walk-in pantry, bar sink with wine fridge, stainless steel commercial-grade appliances, and handcrafted cabinetry that extends to the ceiling with built-in lighting. Each bedroom offers its own private en-suite bathroom and ceiling fan, while the spacious primary suite includes direct access to a screened-in porch, a luxurious spa-inspired bath with custom dual raised vanities, an elegant walk-in tiled shower, and a generous walk-in closet. Upstairs, you'll find a finished bonus room with a 1/2 bath perfect as a home office, gym, or guest retreat. The exterior is just as impressive, with a 3-car garage, a fully fenced private yard, paver patio, and professionally designed landscaping. Located in the highly rated Huntley District 158 school zone, this home truly offers both elegance and practicality.
Contact an agent
Home facts
- Year built:2010
- Listing Id #:12414802
- Added:36 day(s) ago
- Updated:August 13, 2025 at 07:45 AM
Rooms and interior
- Bedrooms:3
- Total bathrooms:5
- Full bathrooms:3
- Half bathrooms:2
- Living area:3,507 sq. ft.
Heating and cooling
- Cooling:Central Air
- Heating:Forced Air, Natural Gas
Structure and exterior
- Roof:Asphalt
- Year built:2010
- Building area:3,507 sq. ft.
- Lot area:0.42 Acres
Schools
- High school:Huntley High School
- Middle school:Heineman Middle School
- Elementary school:Mackeben Elementary School
Utilities
- Water:Public
- Sewer:Public Sewer
Finances and disclosures
- Price:$749,900
- Price per sq. ft.:$213.83
- Tax amount:$12,434 (2023)
New listings near 870 Legacy Ridge
- New
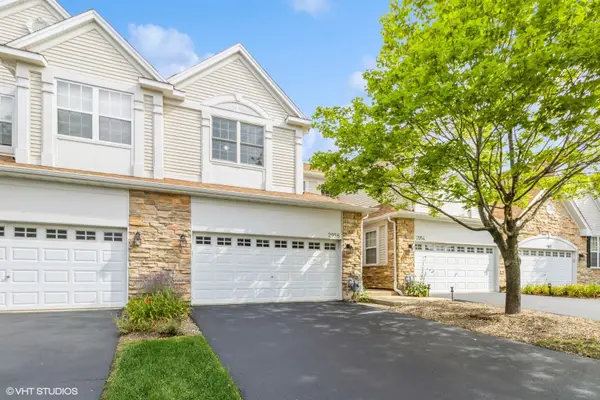 $339,900Active3 beds 3 baths1,733 sq. ft.
$339,900Active3 beds 3 baths1,733 sq. ft.2956 Talaga Drive, Algonquin, IL 60102
MLS# 12444683Listed by: BROKEROCITY INC - Open Sat, 11am to 1pmNew
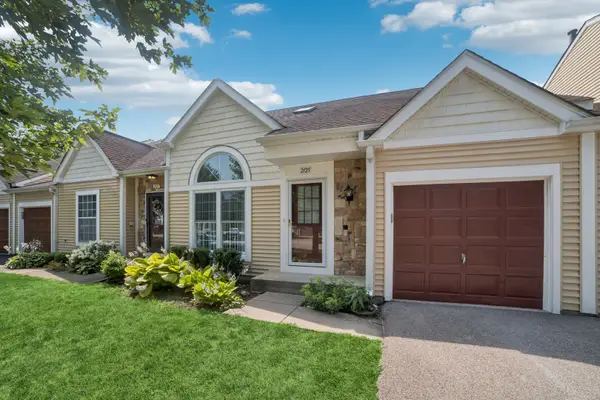 $284,900Active2 beds 2 baths1,300 sq. ft.
$284,900Active2 beds 2 baths1,300 sq. ft.2125 Teton Parkway, Algonquin, IL 60102
MLS# 12397503Listed by: COLDWELL BANKER REALTY - Open Sat, 1 to 3pmNew
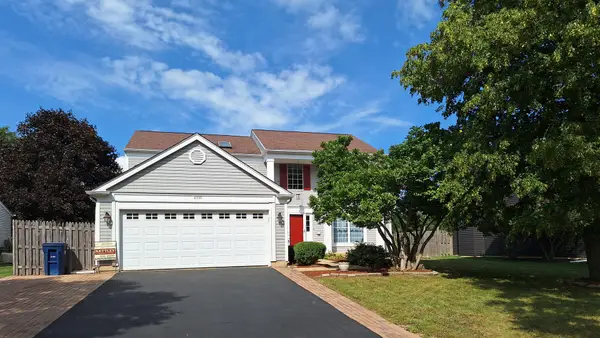 $397,000Active4 beds 3 baths2,192 sq. ft.
$397,000Active4 beds 3 baths2,192 sq. ft.2110 Cumberland Parkway, Algonquin, IL 60102
MLS# 12444333Listed by: KETTLEY & CO. INC. - SUGAR GROVE - New
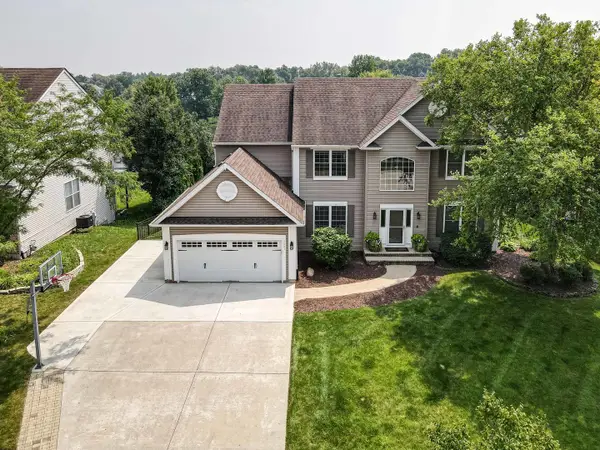 $599,900Active5 beds 4 baths4,806 sq. ft.
$599,900Active5 beds 4 baths4,806 sq. ft.1521 Boulder Bluff Lane, Algonquin, IL 60102
MLS# 12442690Listed by: HOMESMART CONNECT LLC 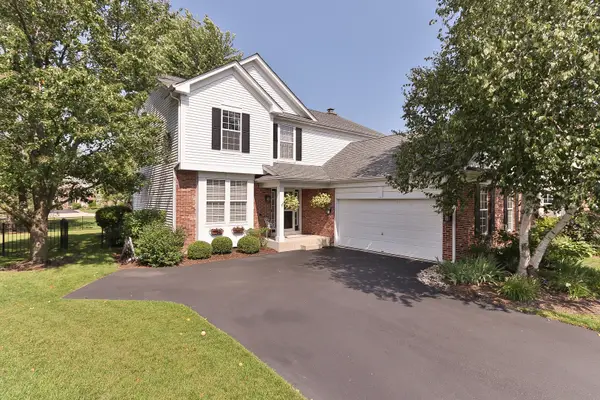 $489,900Pending4 beds 4 baths3,383 sq. ft.
$489,900Pending4 beds 4 baths3,383 sq. ft.8 Hithergreen Court, Algonquin, IL 60102
MLS# 12442774Listed by: RE/MAX SUBURBAN $569,900Pending4 beds 5 baths3,386 sq. ft.
$569,900Pending4 beds 5 baths3,386 sq. ft.2305 Tracy Lane, Algonquin, IL 60102
MLS# 12441076Listed by: @PROPERTIES CHRISTIE'S INTERNATIONAL REAL ESTATE- New
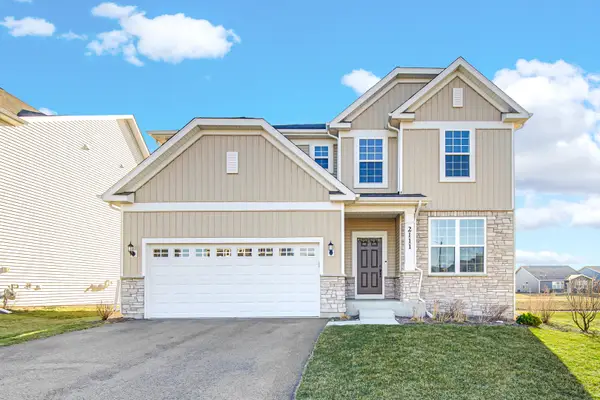 $555,000Active5 beds 3 baths2,985 sq. ft.
$555,000Active5 beds 3 baths2,985 sq. ft.2111 Schmitt Circle, Algonquin, IL 60102
MLS# 12441142Listed by: PROPERTY ECONOMICS INC. - New
 $434,000Active4 beds 3 baths2,600 sq. ft.
$434,000Active4 beds 3 baths2,600 sq. ft.761 Mayfair Lane, Algonquin, IL 60102
MLS# 12438371Listed by: REDFIN CORPORATION - New
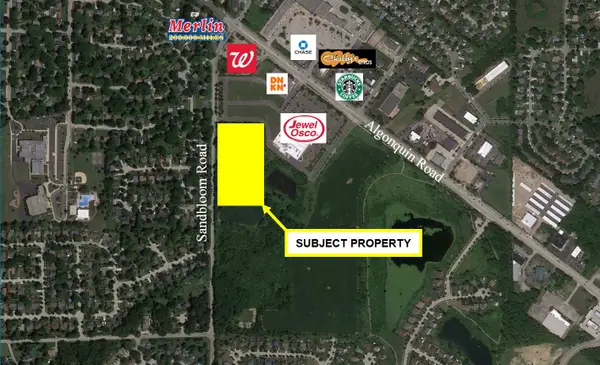 $1,680,544Active-- beds -- baths
$1,680,544Active-- beds -- baths9999 Sandbloom Road, Algonquin, IL 60102
MLS# 12440793Listed by: BRIAN COLEMAN & ASSOCIATES,INC 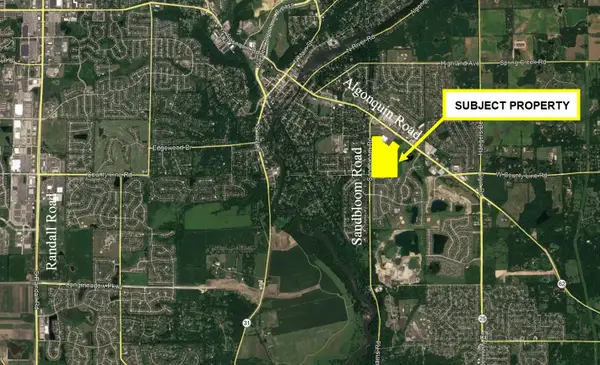 $4,900,000Pending-- beds -- baths
$4,900,000Pending-- beds -- baths1659 E Algonquin Road, Algonquin, IL 60102
MLS# 12440462Listed by: BRIAN COLEMAN & ASSOCIATES,INC

