2872 E Empire Drive, Altamont, IL 62411
Local realty services provided by:Better Homes and Gardens Real Estate Service First
2872 E Empire Drive,Altamont, IL 62411
$239,900
- 3 Beds
- 2 Baths
- 1,650 sq. ft.
- Single family
- Active
Listed by:grant beals
Office:c21 realty concepts
MLS#:6254772
Source:IL_CIBOR
Price summary
- Price:$239,900
- Price per sq. ft.:$145.39
About this home
Nestled in a charming subdivision, this intriguing tri-level home, built in 1985, offers a perfect blend of comfort and modern updates. Spanning 1,650 square feet across two spacious lots, the property features three inviting bedrooms and two well-appointed bathrooms, making it an ideal space for families or those seeking room to grow.
Step inside to discover an updated kitchen that gleams with new countertops and flooring, complemented by some modern appliances that will stay with the home. The nice-sized dining room flows seamlessly from the kitchen, perfect for hosting family gatherings or intimate dinners. Natural light pours in through replacement windows, enhancing the home's warm and welcoming atmosphere.
A covered deck extends your living space outdoors, where you can relax and enjoy the fresh air in any season. Plus, for those with hobbies or a passion for DIY projects, the impressive 32 by 24 outbuilding, built in 1996, is a standout feature. This insulated and heated space is equipped with plumbing for a bathroom, making it versatile enough for a workshop, studio, or even a guest suite.
With public water access and located within the highly regarded Altamont school district, this home is conveniently close to all the amenities you need. Whether you're looking for a peaceful retreat or a vibrant community, this property is a fantastic opportunity to create lasting memories in a beautiful setting. Don't miss your chance to make this remarkable home yours!
Contact an agent
Home facts
- Year built:1985
- Listing ID #:6254772
- Added:62 day(s) ago
- Updated:October 21, 2025 at 03:44 PM
Rooms and interior
- Bedrooms:3
- Total bathrooms:2
- Full bathrooms:2
- Living area:1,650 sq. ft.
Heating and cooling
- Cooling:Central Air
- Heating:Forced Air, Gas
Structure and exterior
- Year built:1985
- Building area:1,650 sq. ft.
- Lot area:0.5 Acres
Utilities
- Water:Public
- Sewer:Septic Tank
Finances and disclosures
- Price:$239,900
- Price per sq. ft.:$145.39
- Tax amount:$3,289 (2024)
New listings near 2872 E Empire Drive
- New
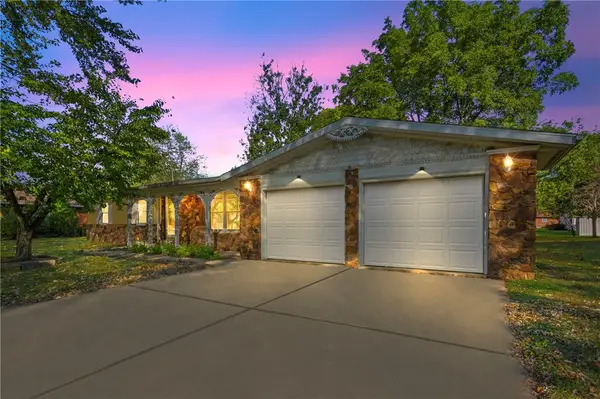 $220,000Active3 beds 2 baths1,876 sq. ft.
$220,000Active3 beds 2 baths1,876 sq. ft.103 Oak Street, Altamont, IL 62411
MLS# 6255768Listed by: RE/MAX KEY ADVANTAGE 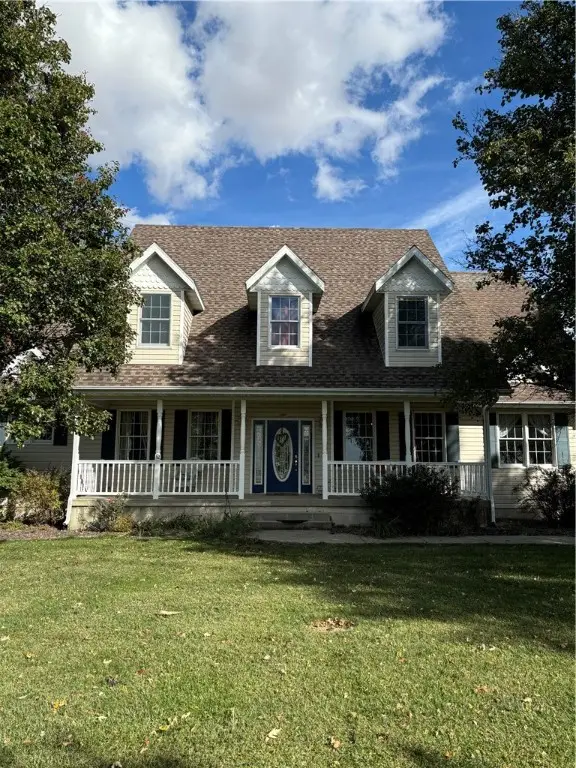 $999,000Active5 beds 4 baths4,400 sq. ft.
$999,000Active5 beds 4 baths4,400 sq. ft.11692 N 100th Street, Altamont, IL 62411
MLS# 6255281Listed by: TED RHODES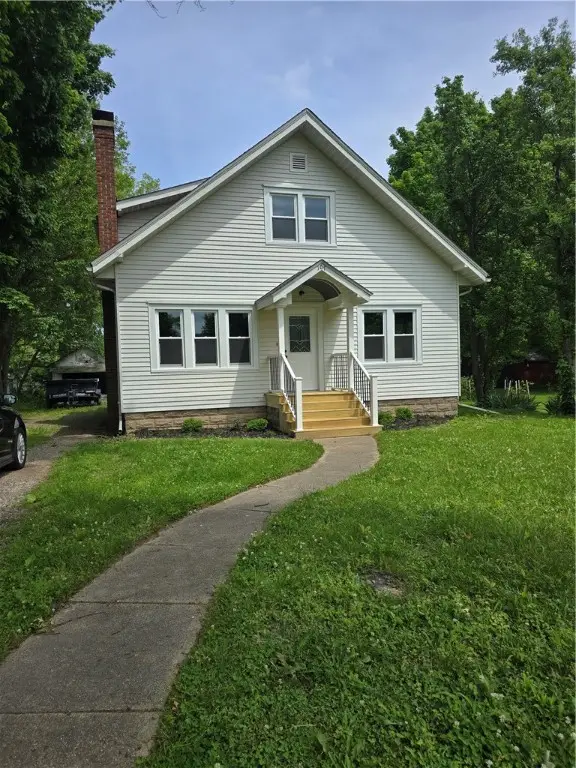 $195,000Active3 beds 2 baths1,485 sq. ft.
$195,000Active3 beds 2 baths1,485 sq. ft.107 S Edwards Street, Altamont, IL 62411
MLS# 6252070Listed by: SHELBY REALTY SERVICES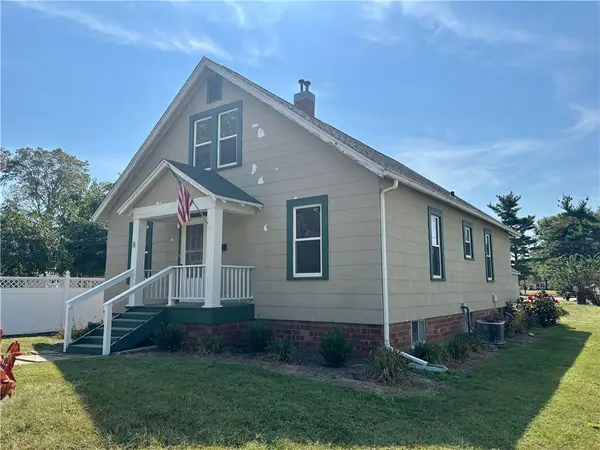 $99,800Pending3 beds 1 baths1,500 sq. ft.
$99,800Pending3 beds 1 baths1,500 sq. ft.8 W John Adams Avenue, Altamont, IL 62411
MLS# 6255148Listed by: C21 REALTY CONCEPTS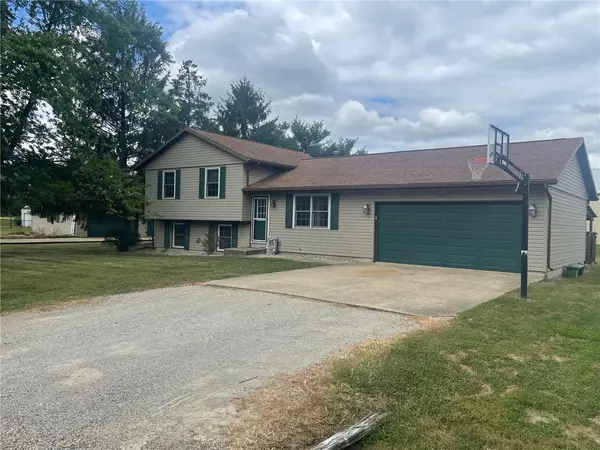 $239,900Active3 beds 2 baths1,650 sq. ft.
$239,900Active3 beds 2 baths1,650 sq. ft.2872 E Empire Drive, Altamont, IL 62411
MLS# 6254772Listed by: C21 REALTY CONCEPTS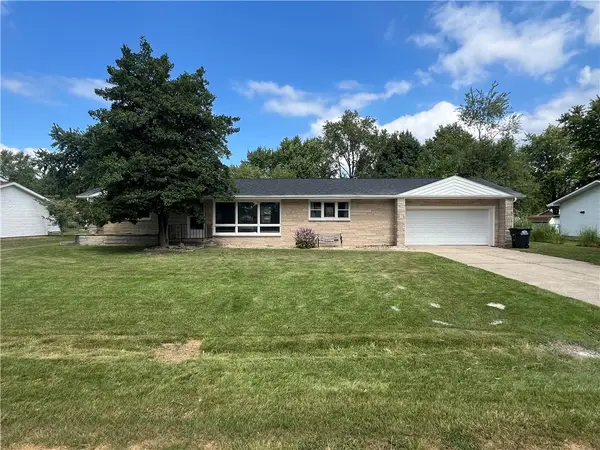 $214,000Active3 beds 2 baths2,300 sq. ft.
$214,000Active3 beds 2 baths2,300 sq. ft.707 Meadows Street, Altamont, IL 62411
MLS# 6254730Listed by: RE/MAX KEY ADVANTAGE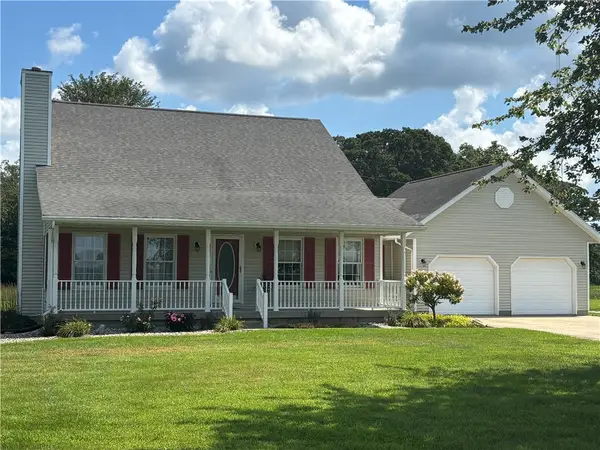 $409,000Active3 beds 3 baths1,706 sq. ft.
$409,000Active3 beds 3 baths1,706 sq. ft.5884 E 950th Avenue, Altamont, IL 62411
MLS# 6254467Listed by: C21 REALTY CONCEPTS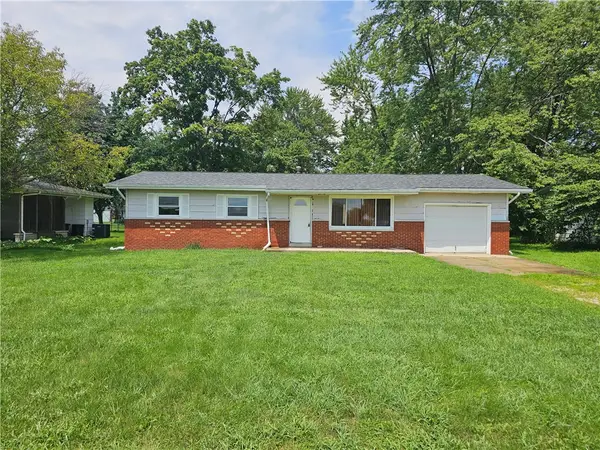 $45,000Pending3 beds 1 baths960 sq. ft.
$45,000Pending3 beds 1 baths960 sq. ft.711 E Division Street, Altamont, IL 62411
MLS# 6254359Listed by: RE/MAX KEY ADVANTAGE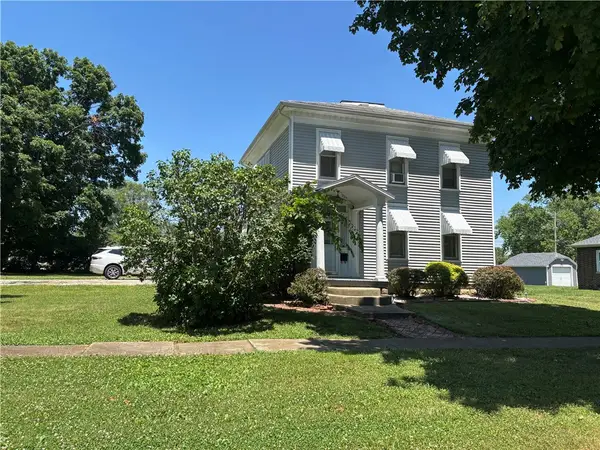 $89,000Active3 beds 2 baths1,534 sq. ft.
$89,000Active3 beds 2 baths1,534 sq. ft.805 Madison Avenue, Altamont, IL 62411
MLS# 6252880Listed by: C21 REALTY CONCEPTS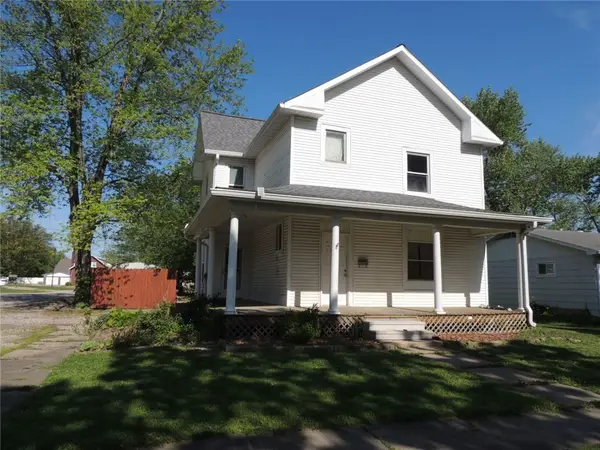 $125,000Active4 beds 2 baths2,310 sq. ft.
$125,000Active4 beds 2 baths2,310 sq. ft.401 S Third Street, Altamont, IL 62411
MLS# 6252158Listed by: RE/MAX LEGACY
