1001 N Dunton Avenue, Arlington Heights, IL 60004
Local realty services provided by:Better Homes and Gardens Real Estate Connections
1001 N Dunton Avenue,Arlington Heights, IL 60004
$395,000
- 3 Beds
- 1 Baths
- 1,105 sq. ft.
- Single family
- Active
Listed by:brian larson
Office:homesmart connect
MLS#:12482944
Source:MLSNI
Price summary
- Price:$395,000
- Price per sq. ft.:$357.47
About this home
UNBEATABLE LOCATION! Walk to Downtown Arlington Heights, Metra, and Top-Rated Schools! Secure a spot in the most highly desired area of Arlington Heights! This charming Cape Cod is defined by its unparalleled walkability and access to a premium education: Olive Elementary, Thomas Middle School, and Hersey High School. Imagine the convenience: you're just a short stroll to the vibrant downtown Arlington Heights for top-rated dining, shops, entertainment, and the Metra. This 3-bedroom, 1-bath home offers incredible potential for a family looking to personalize their space. The versatile floorplan includes a spacious upstairs room that can easily be configured into two separate bedrooms, providing potential for a highly sought-after 4-bedroom home! Customize the interiors and finish the full basement to create a gorgeous, custom family retreat without compromising on an A+ location. Extra large 2 car garage on quiet side street has extra storage in its attic. This is the rare chance to build equity and create your dream home in the heart of a premier community!
Contact an agent
Home facts
- Year built:1949
- Listing ID #:12482944
- Added:1 day(s) ago
- Updated:October 06, 2025 at 10:44 AM
Rooms and interior
- Bedrooms:3
- Total bathrooms:1
- Full bathrooms:1
- Living area:1,105 sq. ft.
Heating and cooling
- Cooling:Central Air
- Heating:Forced Air, Natural Gas
Structure and exterior
- Year built:1949
- Building area:1,105 sq. ft.
Schools
- High school:John Hersey High School
- Middle school:Thomas Middle School
- Elementary school:Olive-Mary Stitt School
Utilities
- Water:Lake Michigan, Public
- Sewer:Public Sewer
Finances and disclosures
- Price:$395,000
- Price per sq. ft.:$357.47
- Tax amount:$8,788 (2023)
New listings near 1001 N Dunton Avenue
- New
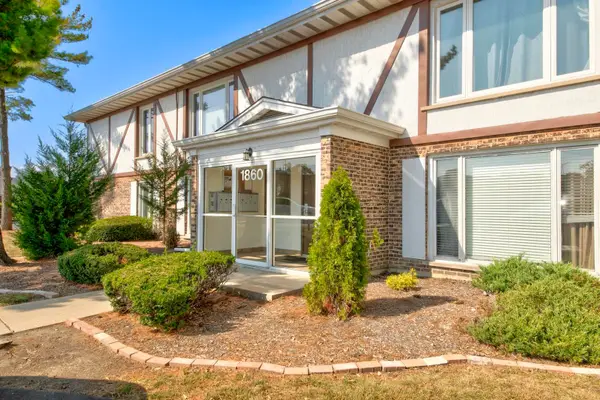 $260,000Active2 beds 2 baths1,200 sq. ft.
$260,000Active2 beds 2 baths1,200 sq. ft.1860 W Surrey Park Lane #1C, Arlington Heights, IL 60005
MLS# 12488348Listed by: HOMESMART CONNECT LLC - New
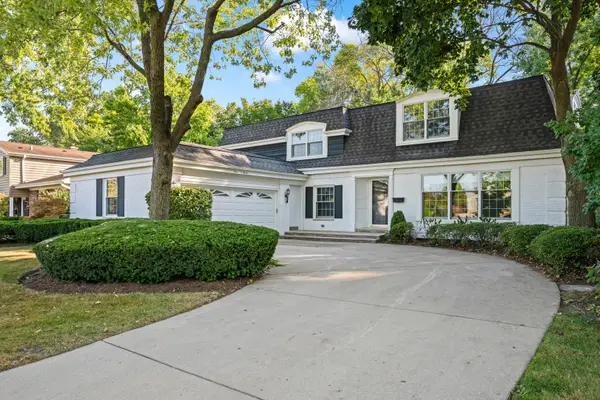 $774,999Active5 beds 3 baths2,688 sq. ft.
$774,999Active5 beds 3 baths2,688 sq. ft.1607 S Kaspar Avenue, Arlington Heights, IL 60005
MLS# 12461190Listed by: @PROPERTIES CHRISTIE'S INTERNATIONAL REAL ESTATE - New
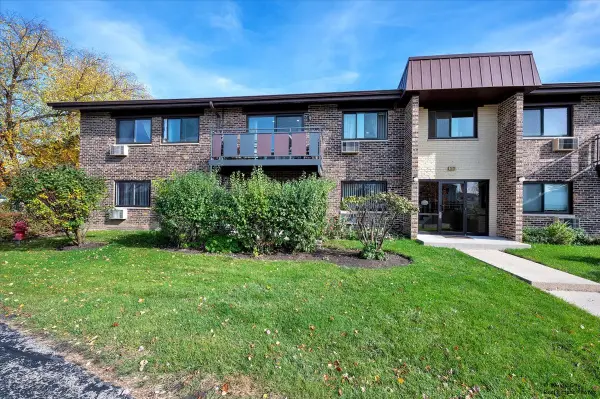 $189,000Active2 beds 2 baths1,200 sq. ft.
$189,000Active2 beds 2 baths1,200 sq. ft.2620 N Windsor Drive #201, Arlington Heights, IL 60004
MLS# 12486874Listed by: RE/MAX SUBURBAN - New
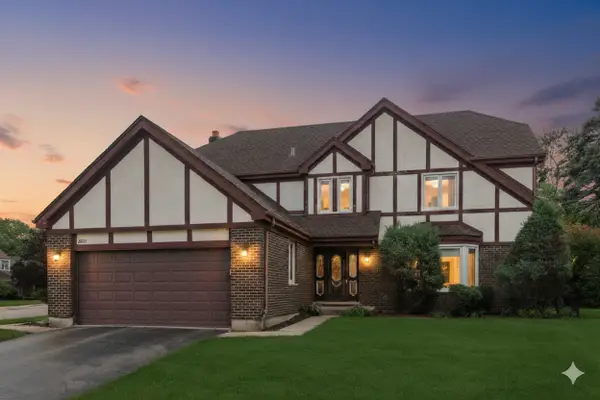 $545,000Active4 beds 3 baths2,720 sq. ft.
$545,000Active4 beds 3 baths2,720 sq. ft.2611 E Radford Court, Arlington Heights, IL 60004
MLS# 12465008Listed by: BAIRD & WARNER - New
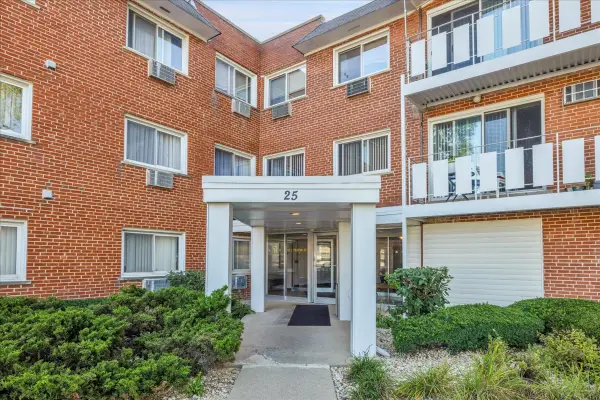 $224,900Active2 beds 2 baths1,200 sq. ft.
$224,900Active2 beds 2 baths1,200 sq. ft.25 E Palatine Road #303, Arlington Heights, IL 60004
MLS# 12481933Listed by: Y REALTY - New
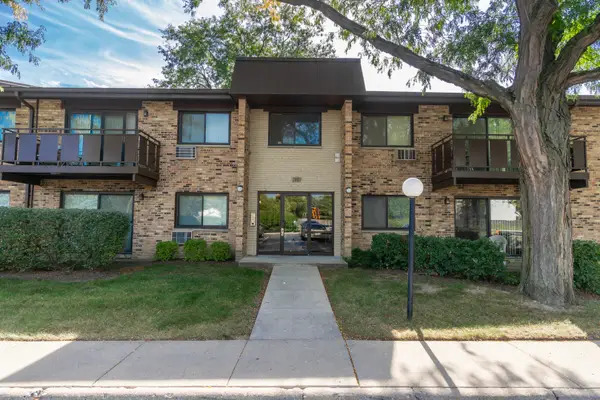 $179,900Active1 beds 1 baths815 sq. ft.
$179,900Active1 beds 1 baths815 sq. ft.2640 N Windsor Drive #102, Arlington Heights, IL 60004
MLS# 12471196Listed by: CENTURY 21 CIRCLE - New
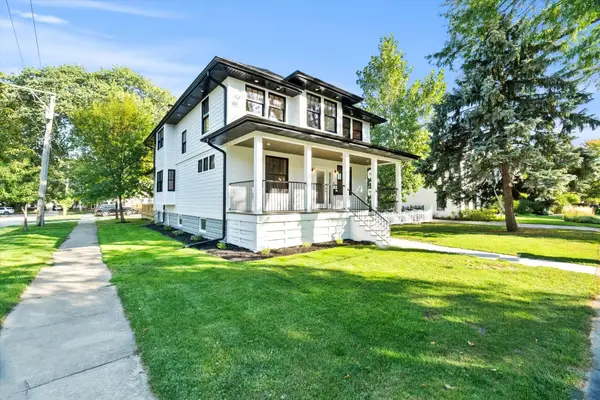 $1,400,000Active4 beds 4 baths3,950 sq. ft.
$1,400,000Active4 beds 4 baths3,950 sq. ft.415 N Haddow Avenue, Arlington Heights, IL 60004
MLS# 12414025Listed by: EXP REALTY - New
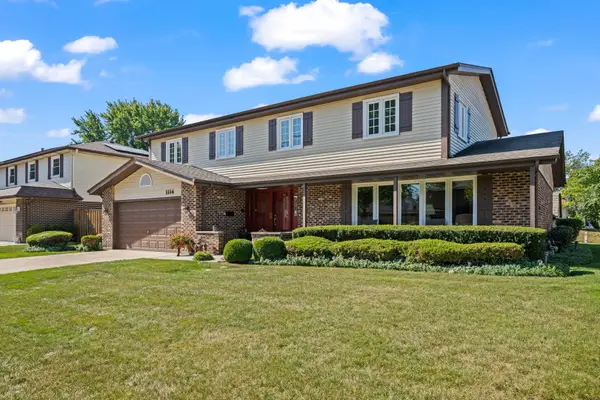 $485,000Active4 beds 3 baths2,757 sq. ft.
$485,000Active4 beds 3 baths2,757 sq. ft.1114 S Fernandez Avenue, Arlington Heights, IL 60005
MLS# 12486314Listed by: BERKSHIRE HATHAWAY HOMESERVICES STARCK REAL ESTATE  $360,000Pending2 beds 2 baths1,650 sq. ft.
$360,000Pending2 beds 2 baths1,650 sq. ft.715 W Happfield Drive, Arlington Heights, IL 60004
MLS# 12476653Listed by: BAIRD & WARNER
