105 S Vail Avenue, Arlington Heights, IL 60005
Local realty services provided by:Better Homes and Gardens Real Estate Connections
Listed by: brian wolf
Office: re/max at home
MLS#:12462328
Source:MLSNI
Price summary
- Price:$725,000
- Price per sq. ft.:$306.17
About this home
**Historic Charm Meets Modern Comfort in a Prime Downtown Location!** Step into a piece of history with this beautifully maintained and thoughtfully updated home, originally built in 1901. Situated on a spacious lot and a half in a highly sought-after location just a short walk from downtown, this property offers a rare blend of historic character and modern convenience. The close proximity allows you to reach Harmony Park, Arlington Al Fresco dining, the Metra train station, and all the shops and restaurants the area has to offer in just a few minutes. As you enter, you'll be greeted by classic wood floors and a sense of timeless elegance. The main floor features a versatile library and music room, perfect for quiet afternoons. The heart of the home is the stunning kitchen, completely remodeled in 2000. It features a Subzero refrigerator, and KitchenAid double oven, dishwasher, and cooktop, along with a Samsung microwave. The kitchen flows into a bright and welcoming family room addition. This newer space is anchored by a cozy, chimneyless gas fireplace and provides access to the main floor's half-bath. Upstairs, you will find three bedrooms, each with its own unique charm. The master bedroom includes a ceiling fan and a walk-in cedar closet. The full bathroom on this level has been beautifully remodeled with a modern shower. The full basement offers extensive storage, a workshop area, a laundry room, and an additional shower-perfect for cleaning up after yard work. It also houses a newer furnace and air conditioning system installed in 2000. As a nod to the home's long history, a vintage oil tank remains, adding a unique, historical touch that buyers of older homes will appreciate. **Key updates provide peace of mind for the new owner**, including a major remodel in 2000 that added the family room and updated the kitchen, furnace, and A/C. The roof comes with a 50-year transferable guarantee with many years of life left. The detached garage also includes a dedicated EV charging port. This is a unique opportunity for a buyer who appreciates the character of an older home but desires modern amenities. With its prime location and significant updates to the kitchen and baths-the features that truly sell a property-this home is ready to welcome its next chapter.
Contact an agent
Home facts
- Year built:1901
- Listing ID #:12462328
- Added:48 day(s) ago
- Updated:November 11, 2025 at 09:09 AM
Rooms and interior
- Bedrooms:3
- Total bathrooms:2
- Full bathrooms:1
- Half bathrooms:1
- Living area:2,368 sq. ft.
Heating and cooling
- Cooling:Central Air
- Heating:Natural Gas
Structure and exterior
- Roof:Asphalt
- Year built:1901
- Building area:2,368 sq. ft.
- Lot area:0.22 Acres
Schools
- High school:Rolling Meadows High School
- Middle school:South Middle School
- Elementary school:Westgate Elementary School
Utilities
- Water:Lake Michigan, Public
- Sewer:Public Sewer
Finances and disclosures
- Price:$725,000
- Price per sq. ft.:$306.17
- Tax amount:$13,686 (2023)
New listings near 105 S Vail Avenue
- New
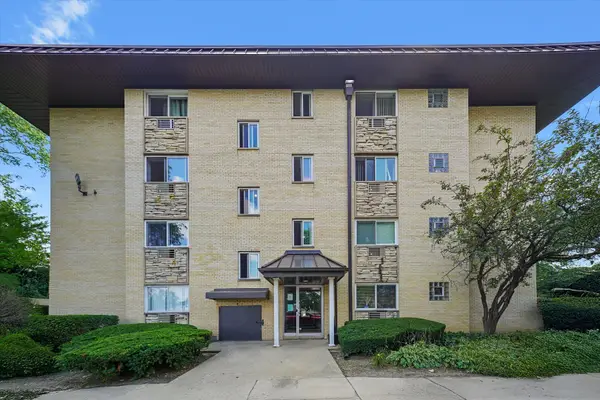 $155,000Active1 beds 1 baths850 sq. ft.
$155,000Active1 beds 1 baths850 sq. ft.2226 S Goebbert Road S #473, Arlington Heights, IL 60005
MLS# 12507909Listed by: SMART HOME REALTY - New
 $339,900Active3 beds 3 baths1,650 sq. ft.
$339,900Active3 beds 3 baths1,650 sq. ft.751 W Happfield Drive, Arlington Heights, IL 60004
MLS# 12515081Listed by: COLDWELL BANKER REALTY - New
 $322,900Active2 beds 2 baths1,265 sq. ft.
$322,900Active2 beds 2 baths1,265 sq. ft.3451 N Carriageway Drive #503, Arlington Heights, IL 60004
MLS# 12514699Listed by: TOM LEMMENES, INC. - New
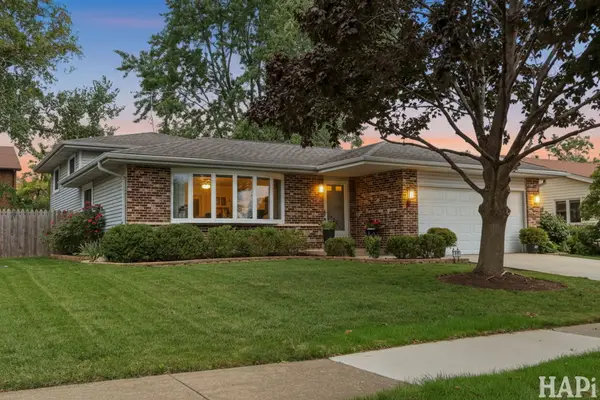 $549,900Active3 beds 2 baths1,700 sq. ft.
$549,900Active3 beds 2 baths1,700 sq. ft.1942 Trail Ridge Street, Arlington Heights, IL 60004
MLS# 12514119Listed by: KELLER WILLIAMS SUCCESS REALTY - Open Sun, 11am to 1pmNew
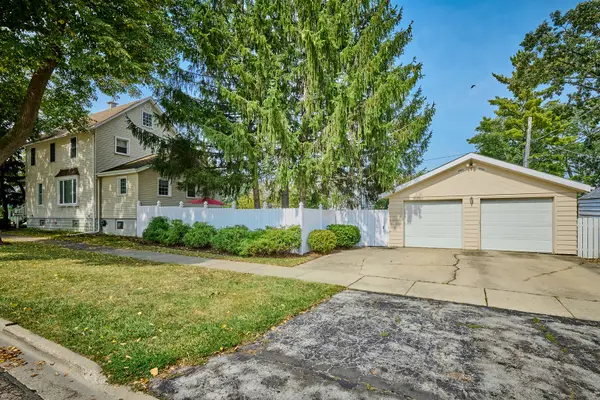 $499,900Active5 beds 3 baths1,800 sq. ft.
$499,900Active5 beds 3 baths1,800 sq. ft.703 N Arlington Heights Road, Arlington Heights, IL 60004
MLS# 12513701Listed by: COLDWELL BANKER REALTY - New
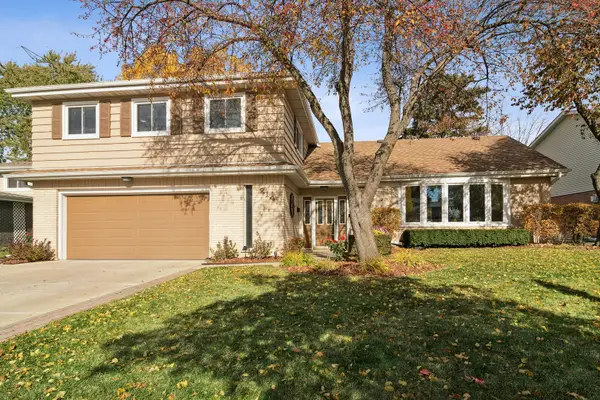 $625,000Active4 beds 3 baths2,769 sq. ft.
$625,000Active4 beds 3 baths2,769 sq. ft.214 E Ivy Lane, Arlington Heights, IL 60004
MLS# 12502830Listed by: BAIRD & WARNER - New
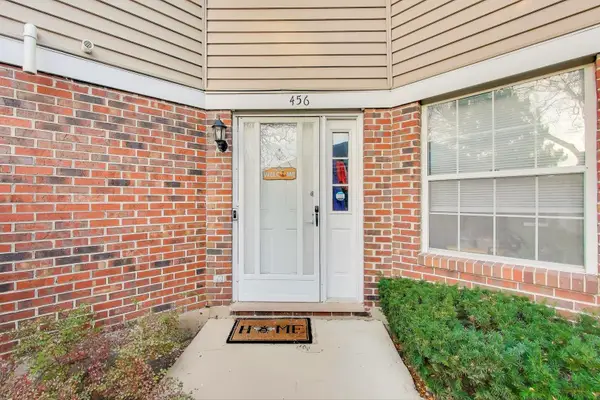 $359,000Active3 beds 3 baths1,685 sq. ft.
$359,000Active3 beds 3 baths1,685 sq. ft.456 W Happfield Drive #9CL, Arlington Heights, IL 60004
MLS# 12513327Listed by: @PROPERTIES CHRISTIE'S INTERNATIONAL REAL ESTATE - New
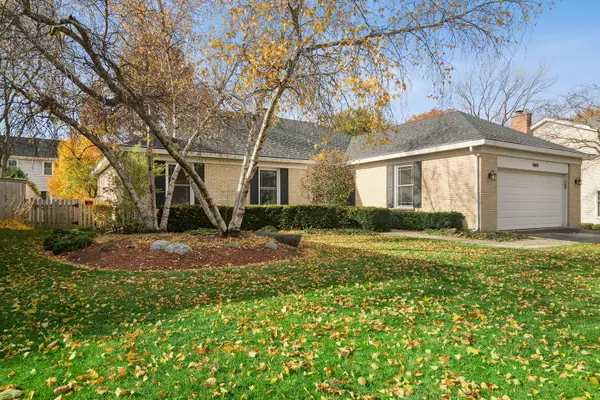 $549,000Active3 beds 2 baths1,750 sq. ft.
$549,000Active3 beds 2 baths1,750 sq. ft.4040 N Harvard Avenue, Arlington Heights, IL 60004
MLS# 12512142Listed by: @PROPERTIES CHRISTIES INTERNATIONAL REAL ESTATE - New
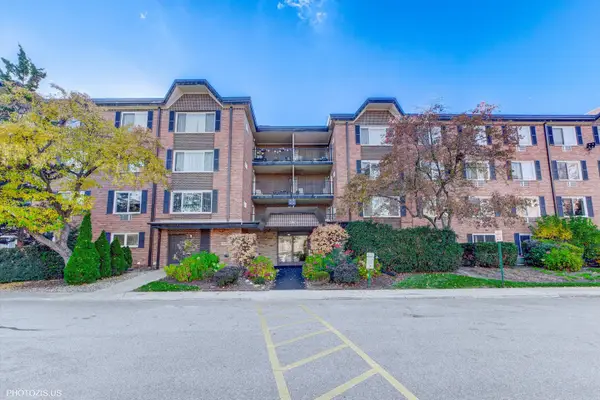 $275,000Active2 beds 2 baths1,200 sq. ft.
$275,000Active2 beds 2 baths1,200 sq. ft.1126 S New Wilke Road #307, Arlington Heights, IL 60005
MLS# 12513011Listed by: HOMETOWN REAL ESTATE 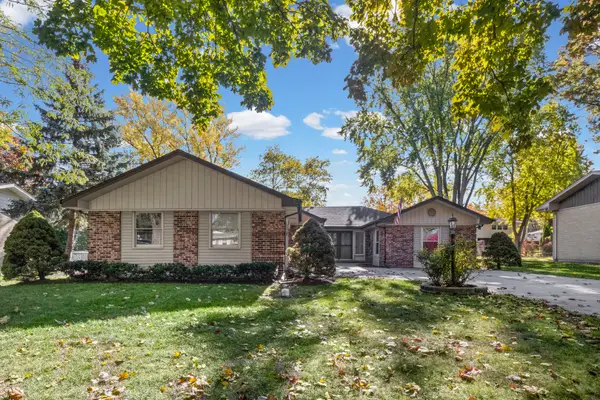 $549,900Pending3 beds 2 baths1,779 sq. ft.
$549,900Pending3 beds 2 baths1,779 sq. ft.715 E Valley Lane, Arlington Heights, IL 60004
MLS# 12500833Listed by: @PROPERTIES CHRISTIES INTERNATIONAL REAL ESTATE
