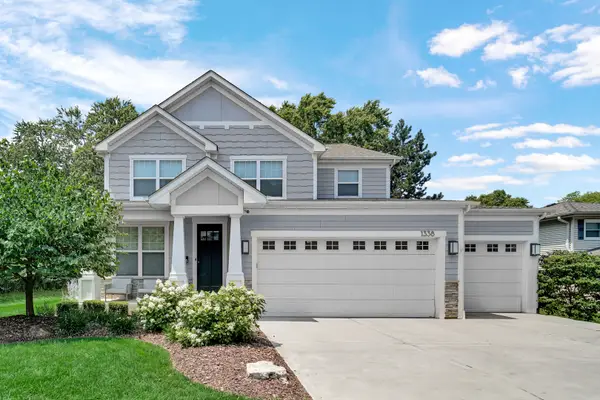1532 N Courtland Drive #6, Arlington Heights, IL 60004
Local realty services provided by:Better Homes and Gardens Real Estate Connections
Listed by:caroline starr
Office:@properties christie's international real estate
MLS#:12477909
Source:MLSNI
Price summary
- Price:$338,000
- Price per sq. ft.:$225.33
- Monthly HOA dues:$321
About this home
Bright and open 2 bedroom and 2 full bathroom PLUS DEN condo in the beloved Arlington on the Ponds community! Private covered entrance, stepping into foyer of home, you will love the volume cathedral ceilings and cozy gas start fireplace in the expansive living room. Sunny dining room that overlooks mature trees and grounds. Kitchen offers a functional layout with plenty of cabinetry and counter top space, New Microwave 4 months ago. Breakfast bar for your quick meals and snacks! AWESOME Den, Family Room OR even a 3rd Bedroom option that opens with double doors allows you do design this room to best fit your needs! Spacious Primary Bedroom with private full bathroom updated for todays style and large walk in closet! Bedroom 2 with roomy closet will access the full hallway bathroom also updated! Home has been freshly painted, enjoys great looking wood laminate flooring and updated windows for peace of mind. Laundry in unit, machines replaced 6 years ago, 40 gallon gas water heater HVAC with humidifier. Balcony from living room to relax in the sunlight, 1 car garage with available storage and active community with sidewalks for evening strolls! CLOSE to wonderful shopping, dining, schools and so much more! Just Steps to John Hersey High School! Don't let this one pass you by!
Contact an agent
Home facts
- Year built:1989
- Listing ID #:12477909
- Added:1 day(s) ago
- Updated:September 26, 2025 at 05:42 PM
Rooms and interior
- Bedrooms:2
- Total bathrooms:2
- Full bathrooms:2
- Living area:1,500 sq. ft.
Heating and cooling
- Cooling:Central Air
- Heating:Forced Air, Natural Gas
Structure and exterior
- Year built:1989
- Building area:1,500 sq. ft.
Schools
- High school:John Hersey High School
- Middle school:Macarthur Middle School
- Elementary school:Betsy Ross Elementary School
Utilities
- Water:Lake Michigan
- Sewer:Public Sewer
Finances and disclosures
- Price:$338,000
- Price per sq. ft.:$225.33
- Tax amount:$5,363 (2023)
New listings near 1532 N Courtland Drive #6
- Open Sun, 11am to 2pmNew
 $579,000Active3 beds 2 baths1,700 sq. ft.
$579,000Active3 beds 2 baths1,700 sq. ft.1942 Trail Ridge Street, Arlington Heights, IL 60004
MLS# 12472111Listed by: KELLER WILLIAMS SUCCESS REALTY - Open Sun, 12 to 2pmNew
 $580,000Active3 beds 3 baths2,145 sq. ft.
$580,000Active3 beds 3 baths2,145 sq. ft.2143 E Peachtree Lane, Arlington Heights, IL 60004
MLS# 12480476Listed by: GEN Z REALTY LLC - New
 $849,000Active6 beds 5 baths
$849,000Active6 beds 5 baths1209 E Davis Street, Arlington Heights, IL 60005
MLS# 12478661Listed by: @PROPERTIES COMMERCIAL - New
 $1,850,000Active5 beds 5 baths3,877 sq. ft.
$1,850,000Active5 beds 5 baths3,877 sq. ft.1006 N Evergreen Avenue, Arlington Heights, IL 60004
MLS# 12481230Listed by: REDFIN CORPORATION - Open Sat, 12 to 2pmNew
 $595,000Active5 beds 2 baths1,900 sq. ft.
$595,000Active5 beds 2 baths1,900 sq. ft.25 N Prindle Avenue, Arlington Heights, IL 60004
MLS# 12480070Listed by: @PROPERTIES CHRISTIE'S INTERNATIONAL REAL ESTATE - New
 $195,000Active1 beds 1 baths1,070 sq. ft.
$195,000Active1 beds 1 baths1,070 sq. ft.25 E Palatine Road #207, Arlington Heights, IL 60004
MLS# 12475947Listed by: COLDWELL BANKER REAL ESTATE GROUP - Open Sat, 11am to 1pmNew
 $1,349,999Active5 beds 4 baths3,786 sq. ft.
$1,349,999Active5 beds 4 baths3,786 sq. ft.1338 N Dunton Avenue, Arlington Heights, IL 60004
MLS# 12480686Listed by: COMPASS - Open Sun, 12 to 2pmNew
 $1,250,000Active4 beds 5 baths3,425 sq. ft.
$1,250,000Active4 beds 5 baths3,425 sq. ft.1518 N Patton Avenue, Arlington Heights, IL 60004
MLS# 12478144Listed by: COMPASS - Open Sun, 12 to 2pmNew
 $400,000Active3 beds 2 baths1,184 sq. ft.
$400,000Active3 beds 2 baths1,184 sq. ft.1825 N Kaspar Avenue, Arlington Heights, IL 60004
MLS# 12479724Listed by: COLDWELL BANKER REALTY - Open Sat, 12 to 2pmNew
 $195,900Active1 beds 1 baths855 sq. ft.
$195,900Active1 beds 1 baths855 sq. ft.1127 S Old Wilke Road #403, Arlington Heights, IL 60005
MLS# 12479460Listed by: KOMAR
