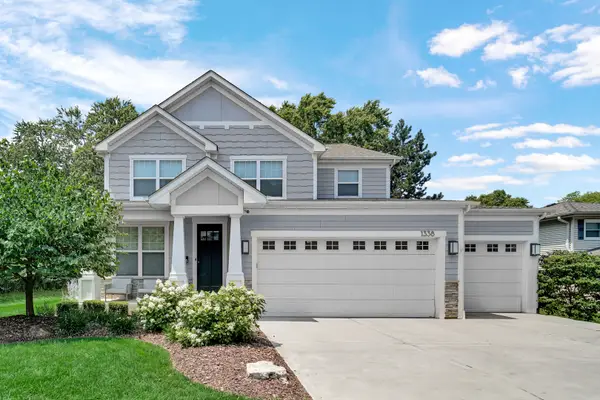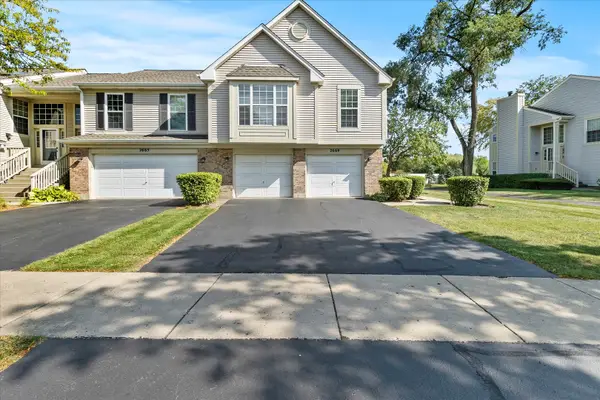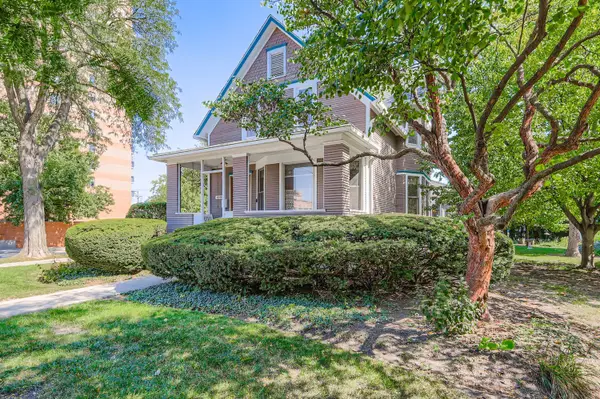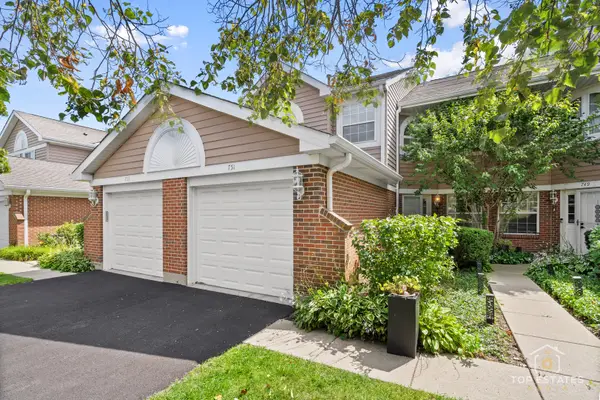1025 S Fernandez Avenue #4C, Arlington Heights, IL 60005
Local realty services provided by:Better Homes and Gardens Real Estate Star Homes
1025 S Fernandez Avenue #4C,Arlington Heights, IL 60005
$220,000
- 2 Beds
- 2 Baths
- 1,375 sq. ft.
- Condominium
- Pending
Listed by:young lee
Office:real broker llc.
MLS#:12450633
Source:MLSNI
Price summary
- Price:$220,000
- Price per sq. ft.:$160
- Monthly HOA dues:$559
About this home
Perched on the top floor at the quiet corner of the building, this spacious two-bedroom, two-bath home is the largest layout available. Natural light fills every room through abundant windows, while a wide balcony-accessed by a new glass patio door-extends the living space outdoors. Recent updates include fresh kitchen flooring, new carpet throughout, and a complete interior repaint, creating a move-in ready home. The primary suite offers comfort and function with a walk-in closet and full bath, while the second bedroom and bath provide flexibility for guests, family, or a home office. Convenience continues with one garage space and an additional reserved parking spot. Across the street, Northwest Community Hospital is steps away, with shopping, golf, Metra, and vibrant downtown Arlington Heights all nearby. Bright, updated, and ready to enjoy, this home combines comfort, practicality, and easy living.
Contact an agent
Home facts
- Year built:1972
- Listing ID #:12450633
- Added:33 day(s) ago
- Updated:September 25, 2025 at 01:28 PM
Rooms and interior
- Bedrooms:2
- Total bathrooms:2
- Full bathrooms:2
- Living area:1,375 sq. ft.
Heating and cooling
- Cooling:Central Air
- Heating:Electric, Forced Air
Structure and exterior
- Year built:1972
- Building area:1,375 sq. ft.
Schools
- High school:Rolling Meadows High School
- Middle school:Holmes Junior High School
- Elementary school:Juliette Low Elementary School
Utilities
- Water:Lake Michigan
- Sewer:Public Sewer
Finances and disclosures
- Price:$220,000
- Price per sq. ft.:$160
- Tax amount:$2,416 (2023)
New listings near 1025 S Fernandez Avenue #4C
- New
 $195,000Active1 beds 1 baths1,070 sq. ft.
$195,000Active1 beds 1 baths1,070 sq. ft.25 E Palatine Road #207, Arlington Heights, IL 60004
MLS# 12475947Listed by: COLDWELL BANKER REAL ESTATE GROUP - Open Sat, 11am to 1pmNew
 $1,349,999Active5 beds 4 baths3,786 sq. ft.
$1,349,999Active5 beds 4 baths3,786 sq. ft.1338 N Dunton Avenue, Arlington Heights, IL 60004
MLS# 12480686Listed by: COMPASS - Open Sun, 12 to 2pmNew
 $1,250,000Active4 beds 5 baths3,425 sq. ft.
$1,250,000Active4 beds 5 baths3,425 sq. ft.1518 N Patton Avenue, Arlington Heights, IL 60004
MLS# 12478144Listed by: COMPASS - Open Sun, 12 to 2pmNew
 $400,000Active3 beds 2 baths1,184 sq. ft.
$400,000Active3 beds 2 baths1,184 sq. ft.1825 N Kaspar Avenue, Arlington Heights, IL 60004
MLS# 12479724Listed by: COLDWELL BANKER REALTY - Open Sat, 12 to 2pmNew
 $195,900Active1 beds 1 baths855 sq. ft.
$195,900Active1 beds 1 baths855 sq. ft.1127 S Old Wilke Road #403, Arlington Heights, IL 60005
MLS# 12479460Listed by: KOMAR - New
 $365,000Active2 beds 2 baths1,700 sq. ft.
$365,000Active2 beds 2 baths1,700 sq. ft.1961 N Coldspring Road, Arlington Heights, IL 60004
MLS# 12478924Listed by: COMPASS - New
 $338,000Active2 beds 2 baths1,500 sq. ft.
$338,000Active2 beds 2 baths1,500 sq. ft.1532 N Courtland Drive #6, Arlington Heights, IL 60004
MLS# 12477909Listed by: @PROPERTIES CHRISTIE'S INTERNATIONAL REAL ESTATE - New
 $429,999Active4 beds 3 baths1,880 sq. ft.
$429,999Active4 beds 3 baths1,880 sq. ft.2669 S Embers Lane, Arlington Heights, IL 60005
MLS# 12461895Listed by: EXP REALTY - Open Sat, 1 to 3pmNew
 $900,000Active3 beds 2 baths2,368 sq. ft.
$900,000Active3 beds 2 baths2,368 sq. ft.105 S Vail Avenue, Arlington Heights, IL 60005
MLS# 12462328Listed by: RE/MAX AT HOME - New
 $360,000Active3 beds 3 baths1,650 sq. ft.
$360,000Active3 beds 3 baths1,650 sq. ft.751 W Happfield Drive, Arlington Heights, IL 60004
MLS# 12479185Listed by: COLDWELL BANKER REALTY
