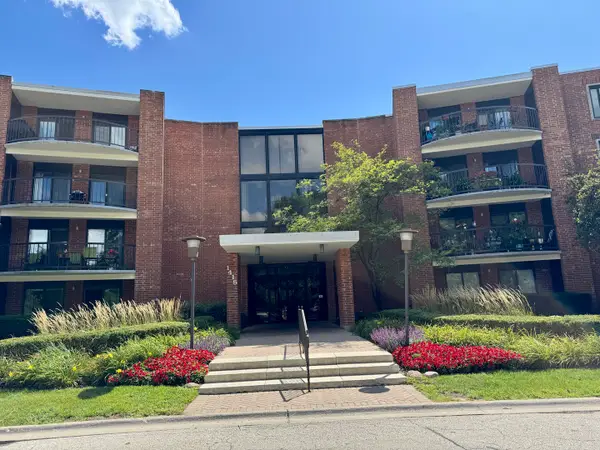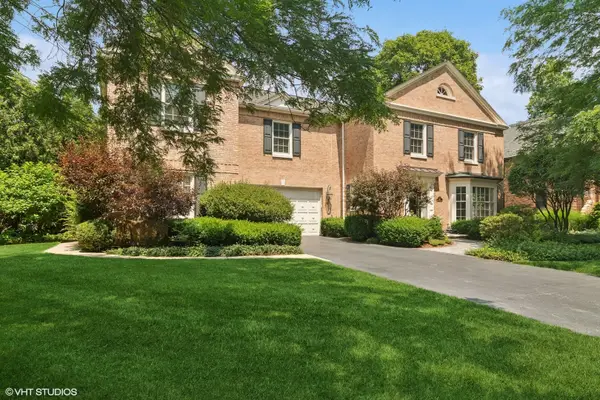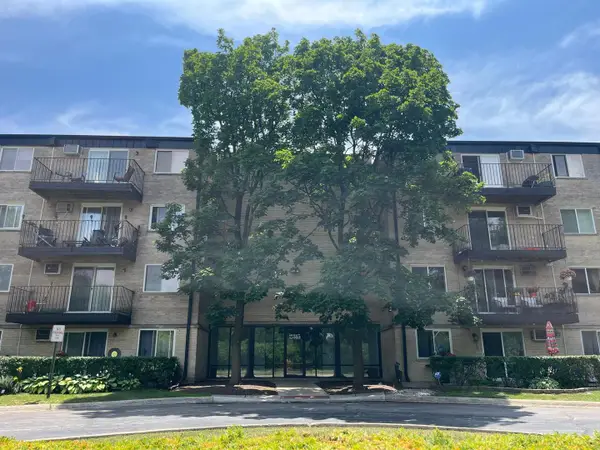11 E Appletree Lane, Arlington Heights, IL 60004
Local realty services provided by:Better Homes and Gardens Real Estate Connections
11 E Appletree Lane,Arlington Heights, IL 60004
$574,900
- 3 Beds
- 3 Baths
- 1,990 sq. ft.
- Single family
- Active
Listed by:richard ravenscraft
Office:keller williams thrive
MLS#:12391909
Source:MLSNI
Price summary
- Price:$574,900
- Price per sq. ft.:$288.89
About this home
Great curb appeal! Come and view this fabulous layout on this U-shaped all white brick ranch home in Arlington Heights. Updated kitchen with 42-inch Cherry cabinets, all stainless-steel appliances, granite countertops and ceramic flooring. Gorgeous marble floor entry way. Beautiful gleaming hardwood flooring in the family room, living room, dining room and all 3 large bedrooms. Large family room with sliding patio doors that opens you up to this quiet backyard with a stained, stamped concrete patio and surrounding brick wall. Patio has newer Weber natural gas grill included. (No more propane tanks!) Large fenced in backyard with Greenhouse shed. Big living room with wet bar. Large separate formal dining room. Wonderful Master Suite with large walk-in-closet and master bathroom with double sink, marble flooring and newer shower. Large 2nd bedroom features a walk-in closet. Big 3rd bedroom with ample closet space. This home is beautifully finished with upgraded trim, crown molding and solid wood 6 panels doors. Complete tear off roof (11/23) A/C and furnace replaced in 2021. Updated copper pipes and hot water heater. Newer high-capacity washer and dryer (2020). Newer concrete driveway and entry way. GREAT SCHOOLS!!! Close to everything. This home is truly a must see!
Contact an agent
Home facts
- Year built:1974
- Listing ID #:12391909
- Added:103 day(s) ago
- Updated:September 29, 2025 at 04:41 PM
Rooms and interior
- Bedrooms:3
- Total bathrooms:3
- Full bathrooms:2
- Half bathrooms:1
- Living area:1,990 sq. ft.
Heating and cooling
- Cooling:Central Air
- Heating:Forced Air, Natural Gas
Structure and exterior
- Roof:Asphalt
- Year built:1974
- Building area:1,990 sq. ft.
- Lot area:0.24 Acres
Schools
- High school:Buffalo Grove High School
- Middle school:Thomas Middle School
- Elementary school:Ivy Hill Elementary School
Utilities
- Water:Lake Michigan, Public
- Sewer:Public Sewer
Finances and disclosures
- Price:$574,900
- Price per sq. ft.:$288.89
- Tax amount:$9,043 (2023)
New listings near 11 E Appletree Lane
- New
 $169,000Active1 beds 1 baths864 sq. ft.
$169,000Active1 beds 1 baths864 sq. ft.2632 N Windsor Drive #104, Arlington Heights, IL 60004
MLS# 12482871Listed by: ARHOME REALTY - New
 $249,900Active2 beds 2 baths1,240 sq. ft.
$249,900Active2 beds 2 baths1,240 sq. ft.1415 E Central Road #301A, Arlington Heights, IL 60005
MLS# 12481997Listed by: BERKSHIRE HATHAWAY HOMESERVICES STARCK REAL ESTATE - New
 $1,700,000Active5 beds 5 baths3,445 sq. ft.
$1,700,000Active5 beds 5 baths3,445 sq. ft.1142 N Mitchell Avenue, Arlington Heights, IL 60004
MLS# 12481165Listed by: REDFIN CORPORATION - New
 $1,395,000Active4 beds 6 baths4,200 sq. ft.
$1,395,000Active4 beds 6 baths4,200 sq. ft.500 E Mayfair Road, Arlington Heights, IL 60005
MLS# 12481948Listed by: @PROPERTIES CHRISTIE'S INTERNATIONAL REAL ESTATE - New
 $170,000Active1 beds 1 baths800 sq. ft.
$170,000Active1 beds 1 baths800 sq. ft.2315 E Olive Street #3G, Arlington Heights, IL 60004
MLS# 12482036Listed by: ARHOME REALTY - New
 $579,000Active3 beds 2 baths1,700 sq. ft.
$579,000Active3 beds 2 baths1,700 sq. ft.1942 Trail Ridge Street, Arlington Heights, IL 60004
MLS# 12472111Listed by: KELLER WILLIAMS SUCCESS REALTY - New
 $580,000Active3 beds 3 baths2,145 sq. ft.
$580,000Active3 beds 3 baths2,145 sq. ft.2143 E Peachtree Lane, Arlington Heights, IL 60004
MLS# 12480476Listed by: GEN Z REALTY LLC - New
 $849,000Active6 beds 5 baths
$849,000Active6 beds 5 baths1209 E Davis Street, Arlington Heights, IL 60005
MLS# 12478661Listed by: @PROPERTIES COMMERCIAL - New
 $1,850,000Active5 beds 5 baths3,877 sq. ft.
$1,850,000Active5 beds 5 baths3,877 sq. ft.1006 N Evergreen Avenue, Arlington Heights, IL 60004
MLS# 12481230Listed by: REDFIN CORPORATION - New
 $595,000Active5 beds 2 baths1,900 sq. ft.
$595,000Active5 beds 2 baths1,900 sq. ft.25 N Prindle Avenue, Arlington Heights, IL 60004
MLS# 12480070Listed by: @PROPERTIES CHRISTIE'S INTERNATIONAL REAL ESTATE
