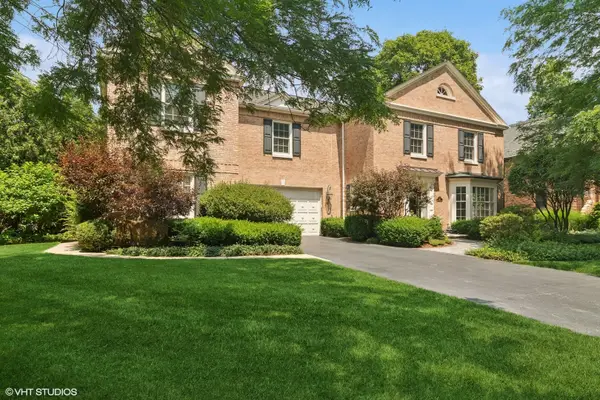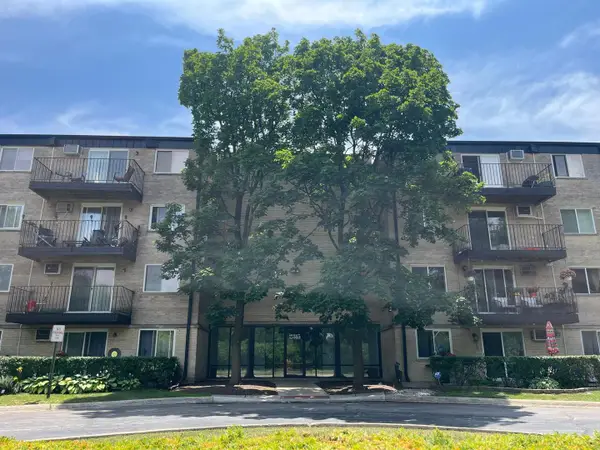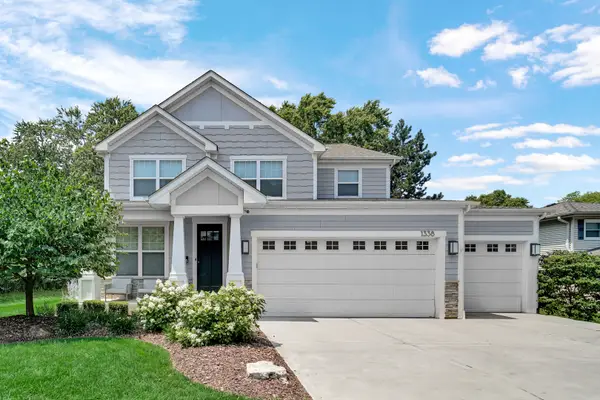1942 Trail Ridge Street, Arlington Heights, IL 60004
Local realty services provided by:Better Homes and Gardens Real Estate Star Homes
1942 Trail Ridge Street,Arlington Heights, IL 60004
$579,000
- 3 Beds
- 2 Baths
- 1,700 sq. ft.
- Single family
- Active
Upcoming open houses
- Sun, Sep 2811:00 am - 02:00 pm
Listed by:sabina wunderlich
Office:keller williams success realty
MLS#:12472111
Source:MLSNI
Price summary
- Price:$579,000
- Price per sq. ft.:$340.59
About this home
Welcome to your dream Home! Gracious and beautifully updated 3-bedroom, 2-bathroom property in the highly desirable area. Prepare to be amazed by this spacious split level. The main level has been completely opened up giving this home the layout that everyone is looking for. You will enjoy a nice island in the fully remodeled kitchen and high end appliances seamlessly connected to the dining and living rooms. Cozy family room with fireplace for warmth and welcoming feel. Lover level also includes a full bathroom and a spacious laundry room. Beautiful stairs lead to the upper level, which features 3 generously sized bedrooms and another updated full bathroom. A wonderful addition is the 3-season enclosed room, perfect for relaxing which opens to a spacious newer patio. Enjoy a wonderful private, fully fenced backyard and an oversized garage. Located just minutes from Dundee Road, Lake Cook Road, Route 53, plus shopping, dining, coffee shops, golf, & scenic forest preserve trails-this home truly has it all. Take advantage of this fantastic opportunity today!
Contact an agent
Home facts
- Year built:1985
- Listing ID #:12472111
- Added:1 day(s) ago
- Updated:September 26, 2025 at 09:40 PM
Rooms and interior
- Bedrooms:3
- Total bathrooms:2
- Full bathrooms:2
- Living area:1,700 sq. ft.
Heating and cooling
- Cooling:Central Air
- Heating:Natural Gas
Structure and exterior
- Roof:Asphalt
- Year built:1985
- Building area:1,700 sq. ft.
- Lot area:0.2 Acres
Schools
- High school:Palatine High School
- Middle school:Winston Campus Middle School
- Elementary school:Lake Louise Elementary School
Utilities
- Water:Public
- Sewer:Public Sewer
Finances and disclosures
- Price:$579,000
- Price per sq. ft.:$340.59
- Tax amount:$8,673 (2023)
New listings near 1942 Trail Ridge Street
- New
 $1,395,000Active4 beds 6 baths4,200 sq. ft.
$1,395,000Active4 beds 6 baths4,200 sq. ft.500 E Mayfair Road, Arlington Heights, IL 60005
MLS# 12481948Listed by: @PROPERTIES CHRISTIE'S INTERNATIONAL REAL ESTATE - New
 $170,000Active1 beds 1 baths800 sq. ft.
$170,000Active1 beds 1 baths800 sq. ft.2315 E Olive Street #3G, Arlington Heights, IL 60004
MLS# 12482036Listed by: ARHOME REALTY - Open Sun, 12 to 2pmNew
 $580,000Active3 beds 3 baths2,145 sq. ft.
$580,000Active3 beds 3 baths2,145 sq. ft.2143 E Peachtree Lane, Arlington Heights, IL 60004
MLS# 12480476Listed by: GEN Z REALTY LLC - New
 $849,000Active6 beds 5 baths
$849,000Active6 beds 5 baths1209 E Davis Street, Arlington Heights, IL 60005
MLS# 12478661Listed by: @PROPERTIES COMMERCIAL - New
 $1,850,000Active5 beds 5 baths3,877 sq. ft.
$1,850,000Active5 beds 5 baths3,877 sq. ft.1006 N Evergreen Avenue, Arlington Heights, IL 60004
MLS# 12481230Listed by: REDFIN CORPORATION - Open Sat, 12 to 2pmNew
 $595,000Active5 beds 2 baths1,900 sq. ft.
$595,000Active5 beds 2 baths1,900 sq. ft.25 N Prindle Avenue, Arlington Heights, IL 60004
MLS# 12480070Listed by: @PROPERTIES CHRISTIE'S INTERNATIONAL REAL ESTATE - New
 $195,000Active1 beds 1 baths1,070 sq. ft.
$195,000Active1 beds 1 baths1,070 sq. ft.25 E Palatine Road #207, Arlington Heights, IL 60004
MLS# 12475947Listed by: COLDWELL BANKER REAL ESTATE GROUP - Open Sat, 11am to 1pmNew
 $1,349,999Active5 beds 4 baths3,786 sq. ft.
$1,349,999Active5 beds 4 baths3,786 sq. ft.1338 N Dunton Avenue, Arlington Heights, IL 60004
MLS# 12480686Listed by: COMPASS - Open Sun, 12 to 2pmNew
 $1,250,000Active4 beds 5 baths3,425 sq. ft.
$1,250,000Active4 beds 5 baths3,425 sq. ft.1518 N Patton Avenue, Arlington Heights, IL 60004
MLS# 12478144Listed by: COMPASS
