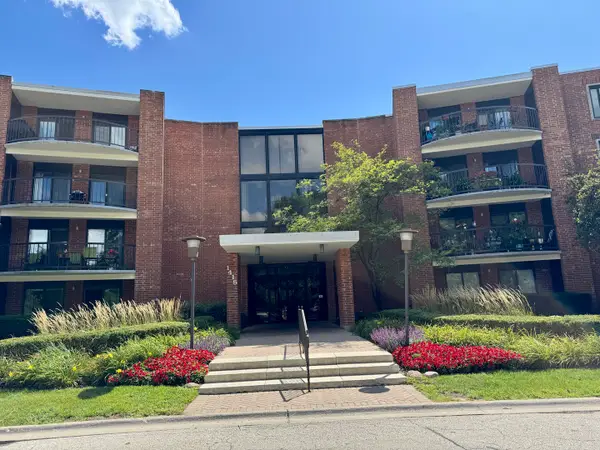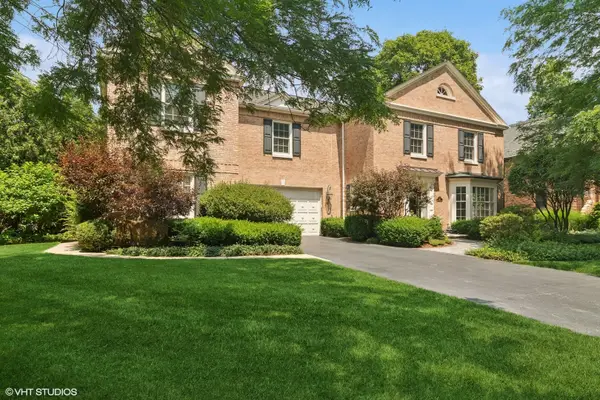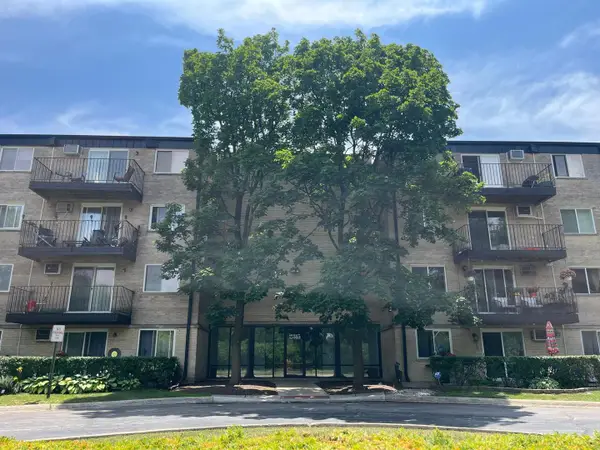1405 E Central Road #122C, Arlington Heights, IL 60005
Local realty services provided by:Better Homes and Gardens Real Estate Connections
1405 E Central Road #122C,Arlington Heights, IL 60005
$287,000
- 3 Beds
- 2 Baths
- 1,600 sq. ft.
- Condominium
- Active
Listed by:carl lee
Office:redfin corporation
MLS#:12466702
Source:MLSNI
Price summary
- Price:$287,000
- Price per sq. ft.:$179.38
- Monthly HOA dues:$760
About this home
Welcome to Dana Point Condominiums, where modern upgrades meet everyday convenience in a prime Arlington Heights location. This fully updated end-unit ground-level home offers 3 spacious bedrooms, 2 refreshed bathrooms, and a thoughtfully designed layout. Immediately upon entry, the kitchen is to your left, featuring sleek new cabinetry, countertops, and appliances. From here, the floor plan flows into a dining and living room area, creating a seamless space for both gatherings and quiet evenings. Sliding doors open to the private patio and outdoor space, a cozy extension of the home that's perfect for crisp fall mornings with coffee or winding down on cool evenings. The hallway to the right leads to the home's private wing. Here, you'll find two generously sized bedrooms, a full updated hall bath, and at the end of the hall, the primary suite with a walk-in closet and its own refreshed en-suite bathroom, plus additional exterior access. New flooring and fresh paint run throughout, giving the home a crisp, modern feel. Community amenities include a pool and exercise facilities, plus shared laundry. This unit comes with one interior garage space and two exterior parking spots. Conveniently located near shopping, dining, schools, and commuter routes, Dana Point combines modern comfort with practical living.
Contact an agent
Home facts
- Year built:1970
- Listing ID #:12466702
- Added:10 day(s) ago
- Updated:September 29, 2025 at 03:40 PM
Rooms and interior
- Bedrooms:3
- Total bathrooms:2
- Full bathrooms:2
- Living area:1,600 sq. ft.
Heating and cooling
- Cooling:Central Air
- Heating:Electric
Structure and exterior
- Year built:1970
- Building area:1,600 sq. ft.
Schools
- High school:Prospect High School
- Middle school:Lincoln Junior High School
- Elementary school:Fairview Elementary School
Utilities
- Water:Lake Michigan
Finances and disclosures
- Price:$287,000
- Price per sq. ft.:$179.38
- Tax amount:$6,006 (2023)
New listings near 1405 E Central Road #122C
- New
 $169,000Active1 beds 1 baths864 sq. ft.
$169,000Active1 beds 1 baths864 sq. ft.2632 N Windsor Drive #104, Arlington Heights, IL 60004
MLS# 12482871Listed by: ARHOME REALTY - New
 $249,900Active2 beds 2 baths1,240 sq. ft.
$249,900Active2 beds 2 baths1,240 sq. ft.1415 E Central Road #301A, Arlington Heights, IL 60005
MLS# 12481997Listed by: BERKSHIRE HATHAWAY HOMESERVICES STARCK REAL ESTATE - New
 $1,700,000Active5 beds 5 baths3,445 sq. ft.
$1,700,000Active5 beds 5 baths3,445 sq. ft.1142 N Mitchell Avenue, Arlington Heights, IL 60004
MLS# 12481165Listed by: REDFIN CORPORATION - New
 $1,395,000Active4 beds 6 baths4,200 sq. ft.
$1,395,000Active4 beds 6 baths4,200 sq. ft.500 E Mayfair Road, Arlington Heights, IL 60005
MLS# 12481948Listed by: @PROPERTIES CHRISTIE'S INTERNATIONAL REAL ESTATE - New
 $170,000Active1 beds 1 baths800 sq. ft.
$170,000Active1 beds 1 baths800 sq. ft.2315 E Olive Street #3G, Arlington Heights, IL 60004
MLS# 12482036Listed by: ARHOME REALTY - New
 $579,000Active3 beds 2 baths1,700 sq. ft.
$579,000Active3 beds 2 baths1,700 sq. ft.1942 Trail Ridge Street, Arlington Heights, IL 60004
MLS# 12472111Listed by: KELLER WILLIAMS SUCCESS REALTY - New
 $580,000Active3 beds 3 baths2,145 sq. ft.
$580,000Active3 beds 3 baths2,145 sq. ft.2143 E Peachtree Lane, Arlington Heights, IL 60004
MLS# 12480476Listed by: GEN Z REALTY LLC - New
 $849,000Active6 beds 5 baths
$849,000Active6 beds 5 baths1209 E Davis Street, Arlington Heights, IL 60005
MLS# 12478661Listed by: @PROPERTIES COMMERCIAL - New
 $1,850,000Active5 beds 5 baths3,877 sq. ft.
$1,850,000Active5 beds 5 baths3,877 sq. ft.1006 N Evergreen Avenue, Arlington Heights, IL 60004
MLS# 12481230Listed by: REDFIN CORPORATION - New
 $595,000Active5 beds 2 baths1,900 sq. ft.
$595,000Active5 beds 2 baths1,900 sq. ft.25 N Prindle Avenue, Arlington Heights, IL 60004
MLS# 12480070Listed by: @PROPERTIES CHRISTIE'S INTERNATIONAL REAL ESTATE
