2616 N Windsor Drive #102, Arlington Heights, IL 60004
Local realty services provided by:Better Homes and Gardens Real Estate Star Homes
2616 N Windsor Drive #102,Arlington Heights, IL 60004
$224,900
- 3 Beds
- 2 Baths
- 1,350 sq. ft.
- Condominium
- Pending
Listed by:amisha kumar
Office:redfin corporation
MLS#:12453207
Source:MLSNI
Price summary
- Price:$224,900
- Price per sq. ft.:$166.59
- Monthly HOA dues:$578
About this home
Prime Location, ideally situated facing the courtyard, offers a large and freshly painted 3-bedroom, 2-bath Ground Floor unit with neutral colors throughout. The home features a living and dining area with newly refinished hardwood floors. Sliding doors that open to a patio overlooking serene green space, perfect for relaxing. The spacious primary suite includes a walk-in closet and a private bath. Two additional bedrooms provide flexibility for family & guests. You'll appreciate the numerous upgrades in this home, including a new roof, new carpet throughout, and new bathroom vanities, light fixtures, and mirrors. The kitchen was recently updated in 2023 with a new quartz countertop, backsplash tiles, new floor tiles along with new LG stainless steel appliances, a New Stove with an Air Fryer, a refrigerator, Wi-Fi enabled dishwasher and Wi-Fi enabled over-the-range microwave oven. Monthly assessment covers heat, gas, water, access to an outdoor pool, clubhouse with a party room, snow removal, landscaping, scavenger services and exterior maintenance, offering a truly hassle-free lifestyle. For your convenience, a parking space is located directly in front of the building, and additional storage and coin-operated laundry are available in the same building on the second floor. The location is excellent, with easy access to shopping, restaurants, Metra, Camelot Park Community Center, and Lake Arlington's year-round walking path. It's also situated within the highly-rated school district, including Ivy Hill Elementary and Buffalo Grove High School. This move-in ready home offers a great living experience in a quiet neighborhood.
Contact an agent
Home facts
- Year built:1974
- Listing ID #:12453207
- Added:6 day(s) ago
- Updated:September 03, 2025 at 07:47 AM
Rooms and interior
- Bedrooms:3
- Total bathrooms:2
- Full bathrooms:2
- Living area:1,350 sq. ft.
Heating and cooling
- Heating:Baseboard, Natural Gas
Structure and exterior
- Year built:1974
- Building area:1,350 sq. ft.
Schools
- High school:Buffalo Grove High School
- Middle school:Thomas Middle School
- Elementary school:Ivy Hill Elementary School
Utilities
- Water:Public
- Sewer:Public Sewer
Finances and disclosures
- Price:$224,900
- Price per sq. ft.:$166.59
- Tax amount:$3,770 (2023)
New listings near 2616 N Windsor Drive #102
- New
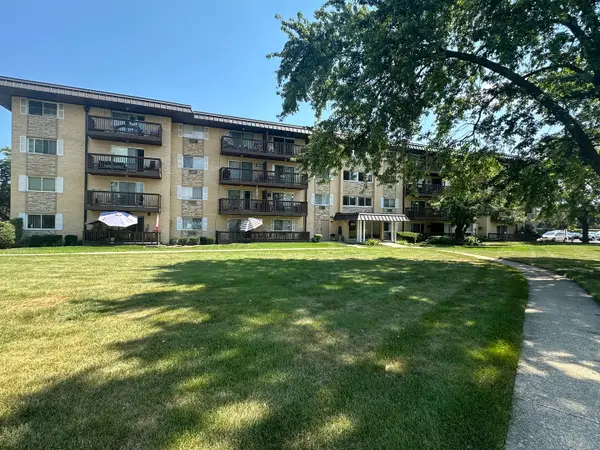 $239,900Active2 beds 1 baths948 sq. ft.
$239,900Active2 beds 1 baths948 sq. ft.2226 S Goebbert Road #365, Arlington Heights, IL 60005
MLS# 12457932Listed by: ARHOME REALTY - New
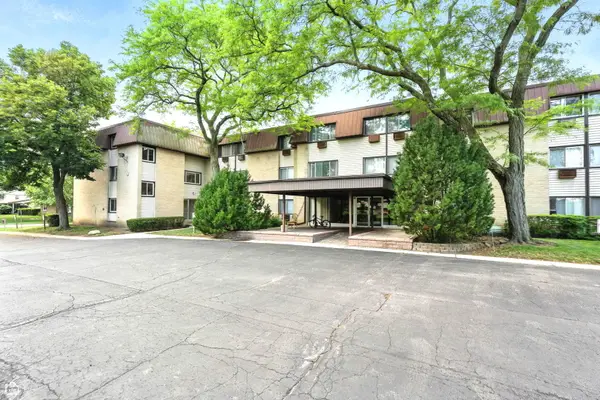 $194,900Active2 beds 2 baths960 sq. ft.
$194,900Active2 beds 2 baths960 sq. ft.810 E Shady Way #102, Arlington Heights, IL 60005
MLS# 12419441Listed by: COMPASS - New
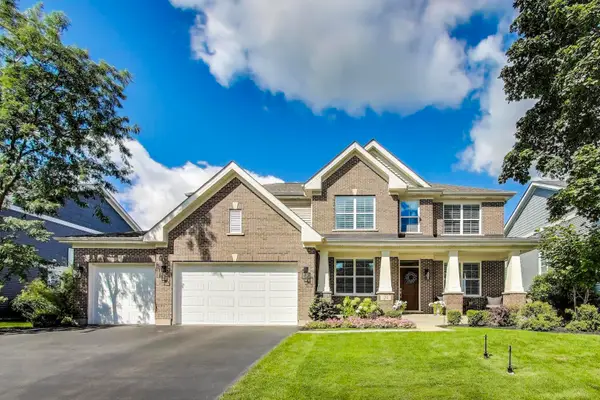 $1,425,000Active5 beds 4 baths3,678 sq. ft.
$1,425,000Active5 beds 4 baths3,678 sq. ft.24 S Kaspar Avenue, Arlington Heights, IL 60005
MLS# 12450099Listed by: @PROPERTIES CHRISTIE'S INTERNATIONAL REAL ESTATE - New
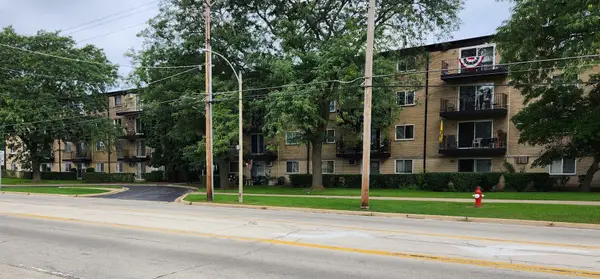 $164,900Active1 beds 1 baths775 sq. ft.
$164,900Active1 beds 1 baths775 sq. ft.2424 E Oakton Street #3C, Arlington Heights, IL 60004
MLS# 12458954Listed by: IREALTY FLAT FEE BROKERAGE - New
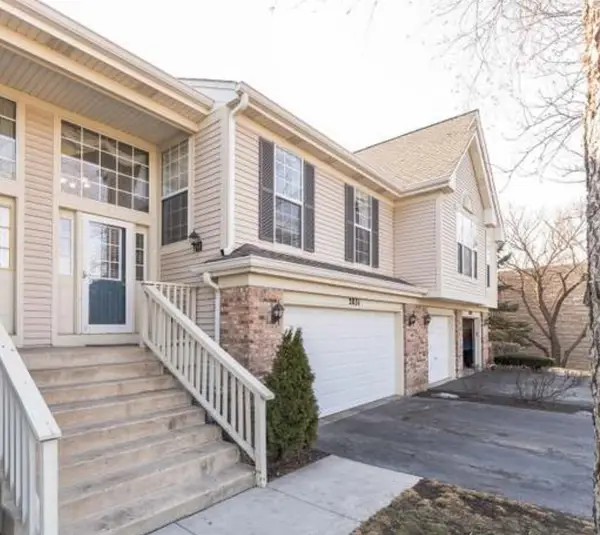 $395,000Active3 beds 2 baths
$395,000Active3 beds 2 baths2831 S Embers Lane, Arlington Heights, IL 60005
MLS# 12456747Listed by: BERKSHIRE HATHAWAY HOMESERVICES CHICAGO 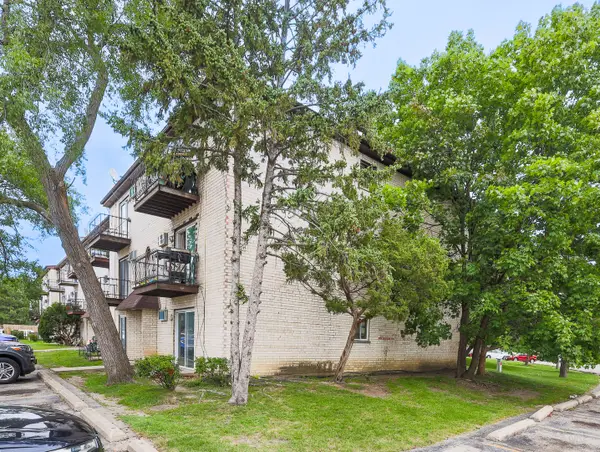 $125,000Pending1 beds 1 baths
$125,000Pending1 beds 1 baths2425 Randall Lane #1A, Arlington Heights, IL 60004
MLS# 12458596Listed by: ALTOGETHER REALTY CORPORATION- New
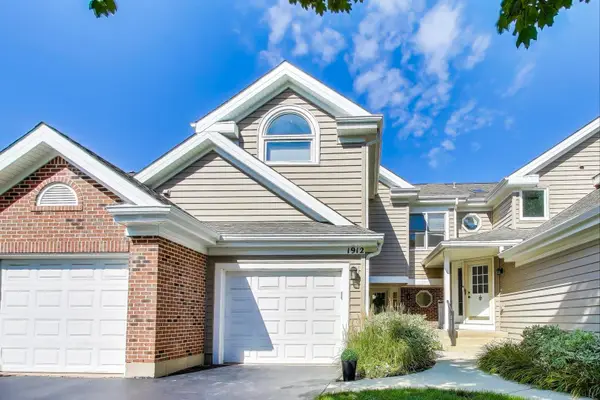 $375,000Active2 beds 2 baths
$375,000Active2 beds 2 baths1912 N Coldspring Road, Arlington Heights, IL 60004
MLS# 12437830Listed by: JAMESON SOTHEBY'S INTL REALTY - New
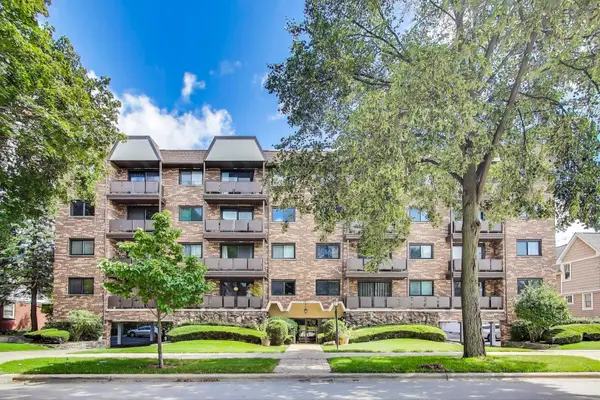 $399,000Active2 beds 2 baths1,273 sq. ft.
$399,000Active2 beds 2 baths1,273 sq. ft.121 S Vail Avenue #401, Arlington Heights, IL 60005
MLS# 12456552Listed by: @PROPERTIES CHRISTIE'S INTERNATIONAL REAL ESTATE - New
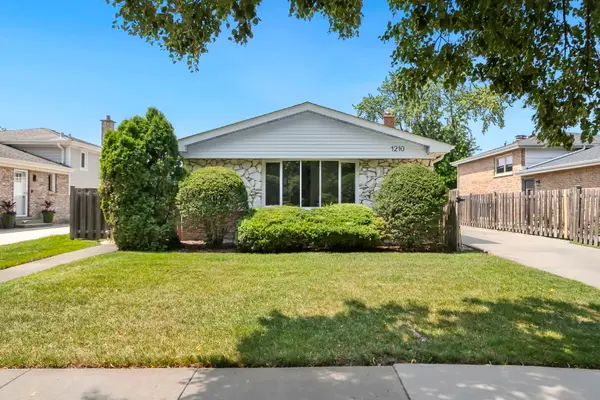 $489,000Active3 beds 2 baths1,800 sq. ft.
$489,000Active3 beds 2 baths1,800 sq. ft.1210 S Douglas Avenue, Arlington Heights, IL 60005
MLS# 12457636Listed by: REDFIN CORPORATION - New
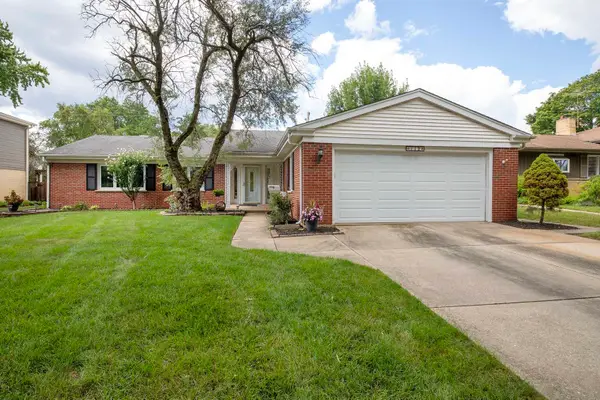 $649,900Active5 beds 3 baths2,144 sq. ft.
$649,900Active5 beds 3 baths2,144 sq. ft.112 N Regency Drive W, Arlington Heights, IL 60004
MLS# 12444364Listed by: @PROPERTIES CHRISTIES INTERNATIONAL REAL ESTATE
