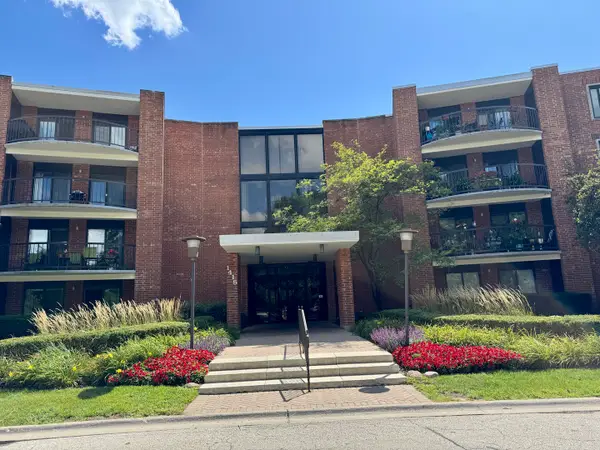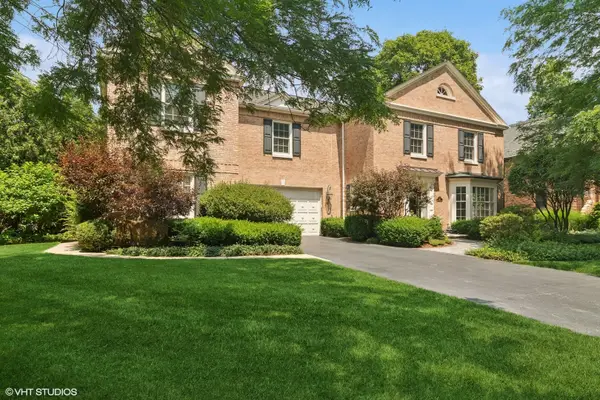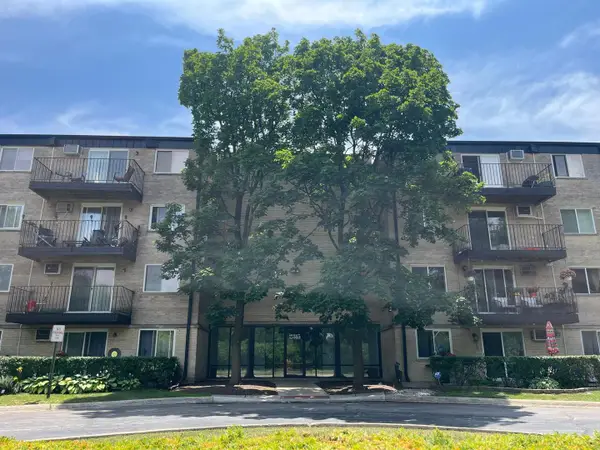3026 Jackson Drive, Arlington Heights, IL 60004
Local realty services provided by:Better Homes and Gardens Real Estate Connections
3026 Jackson Drive,Arlington Heights, IL 60004
$1,075,000
- 4 Beds
- 4 Baths
- 2,789 sq. ft.
- Single family
- Active
Listed by:doris e rivera
Office:coldwell banker realty
MLS#:12379017
Source:MLSNI
Price summary
- Price:$1,075,000
- Price per sq. ft.:$385.44
About this home
This stunning custom new-built home, completed in 2023, offers 2,789 square feet of finished living space, thoughtfully designed for comfort, flexibility, and future potential-all situated on an impressive 100x406 lot. The main level features 3 bedrooms and 2.1 bathrooms, plus a dedicated home office, perfect for working from home or managing daily life. The open-concept living and dining area flows into a stylish kitchen with granite countertops, stainless steel appliances, and generous cabinetry-ideal for entertaining or everyday meals. Upstairs, enjoy a newly carpeted second-floor loft with 623 square feet, providing a bright and versatile space for a media room, playroom, or creative retreat. The basement spans 2,166 square feet and is mostly unfinished, offering limitless customization opportunities. However, it already includes one finished bedroom (13x11) and a full bathroom (10x6)-bringing the total finished living space to 2,997 square feet. Out back, host guests or relax on the brick patio, with a convenient half-bathroom just off the patio for added comfort during outdoor gatherings. The tall garage offers ample vertical storage or workshop potential, and the long driveway ensures plentiful parking for residents and visitors alike. A rare opportunity to own a move-in-ready home with space to live and grow-schedule your private showing today!Sprinkler System throughout for added safety.
Contact an agent
Home facts
- Year built:2023
- Listing ID #:12379017
- Added:121 day(s) ago
- Updated:September 29, 2025 at 01:28 PM
Rooms and interior
- Bedrooms:4
- Total bathrooms:4
- Full bathrooms:3
- Half bathrooms:1
- Living area:2,789 sq. ft.
Heating and cooling
- Cooling:Central Air
- Heating:Forced Air, Natural Gas
Structure and exterior
- Roof:Asphalt
- Year built:2023
- Building area:2,789 sq. ft.
- Lot area:0.93 Acres
Utilities
- Sewer:Public Sewer
Finances and disclosures
- Price:$1,075,000
- Price per sq. ft.:$385.44
- Tax amount:$25,522 (2023)
New listings near 3026 Jackson Drive
- New
 $169,000Active1 beds 1 baths864 sq. ft.
$169,000Active1 beds 1 baths864 sq. ft.2632 N Windsor Drive #104, Arlington Heights, IL 60004
MLS# 12482871Listed by: ARHOME REALTY - New
 $249,900Active2 beds 2 baths1,240 sq. ft.
$249,900Active2 beds 2 baths1,240 sq. ft.1415 E Central Road #301A, Arlington Heights, IL 60005
MLS# 12481997Listed by: BERKSHIRE HATHAWAY HOMESERVICES STARCK REAL ESTATE - New
 $1,700,000Active5 beds 5 baths3,445 sq. ft.
$1,700,000Active5 beds 5 baths3,445 sq. ft.1142 N Mitchell Avenue, Arlington Heights, IL 60004
MLS# 12481165Listed by: REDFIN CORPORATION - New
 $1,395,000Active4 beds 6 baths4,200 sq. ft.
$1,395,000Active4 beds 6 baths4,200 sq. ft.500 E Mayfair Road, Arlington Heights, IL 60005
MLS# 12481948Listed by: @PROPERTIES CHRISTIE'S INTERNATIONAL REAL ESTATE - New
 $170,000Active1 beds 1 baths800 sq. ft.
$170,000Active1 beds 1 baths800 sq. ft.2315 E Olive Street #3G, Arlington Heights, IL 60004
MLS# 12482036Listed by: ARHOME REALTY - New
 $579,000Active3 beds 2 baths1,700 sq. ft.
$579,000Active3 beds 2 baths1,700 sq. ft.1942 Trail Ridge Street, Arlington Heights, IL 60004
MLS# 12472111Listed by: KELLER WILLIAMS SUCCESS REALTY - New
 $580,000Active3 beds 3 baths2,145 sq. ft.
$580,000Active3 beds 3 baths2,145 sq. ft.2143 E Peachtree Lane, Arlington Heights, IL 60004
MLS# 12480476Listed by: GEN Z REALTY LLC - New
 $849,000Active6 beds 5 baths
$849,000Active6 beds 5 baths1209 E Davis Street, Arlington Heights, IL 60005
MLS# 12478661Listed by: @PROPERTIES COMMERCIAL - New
 $1,850,000Active5 beds 5 baths3,877 sq. ft.
$1,850,000Active5 beds 5 baths3,877 sq. ft.1006 N Evergreen Avenue, Arlington Heights, IL 60004
MLS# 12481230Listed by: REDFIN CORPORATION - New
 $595,000Active5 beds 2 baths1,900 sq. ft.
$595,000Active5 beds 2 baths1,900 sq. ft.25 N Prindle Avenue, Arlington Heights, IL 60004
MLS# 12480070Listed by: @PROPERTIES CHRISTIE'S INTERNATIONAL REAL ESTATE
