3229 N Volz Drive E, Arlington Heights, IL 60004
Local realty services provided by:Better Homes and Gardens Real Estate Star Homes
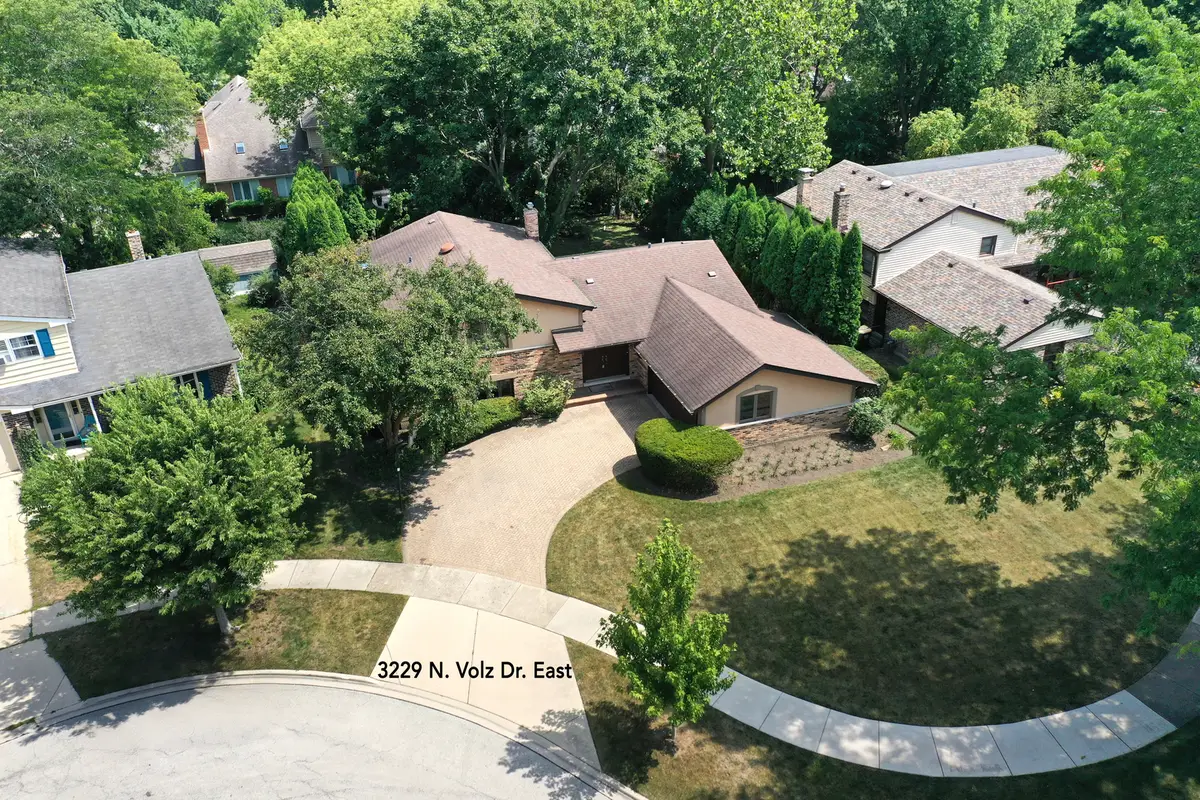
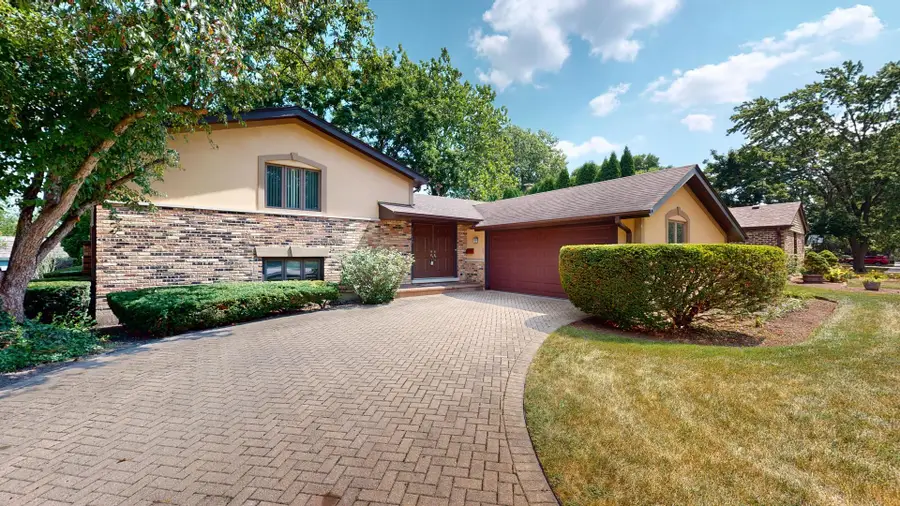
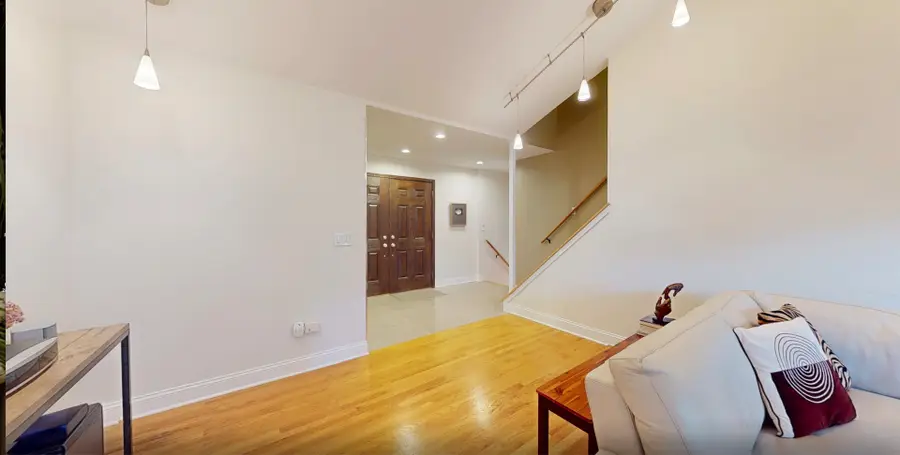
3229 N Volz Drive E,Arlington Heights, IL 60004
$599,900
- 4 Beds
- 3 Baths
- 2,982 sq. ft.
- Single family
- Active
Listed by:david pickard
Office:re/max suburban
MLS#:12447110
Source:MLSNI
Price summary
- Price:$599,900
- Price per sq. ft.:$201.17
About this home
*Big *Bright *Beautiful...welcome home! A perfect location, flexible floor plan, and immaculate, move-in ready condition!! Spacious foyer leads to the living room and dining room with oak floors, vaulted ceilings, pendant lights, and tall windows-allowing plenty of sunshine. A center island kitchen with breakfast bar and access to the side and back paver patios-great for BBQs! The kitchen features custom cabinets, granite counters and backsplash, stainless steel appliances, and extra built-in pantry cabinets and prep area. Just a few steps down to the big family room with oak floors, a brick-surround gas start fireplace with built-in cabinets, and recessed lighting. Versatile design with access to an updated full bath, an office or additional bedroom, and the laundry room with storage. Upstairs is the master suite with a walk-in closet, LED lights, and private bath. Stairs up, the hallway, and all bedrooms have oak floors. Additional bedrooms all with spacious closets, overhead lights, and access to the updated hall bathroom. 2,900+ sq.ft of living space with the finished basement rec room with new LED lights, a big walk-in closet with Elfa organizers, and a storage area. Tucked away on a quiet cul-de-sac street with beautiful landscaping, a backyard brick paver patio and a sideyard brick paver patio with a fenced yard. Oversized garage with extra storage and curved brick paver driveway. Close to parks, schools, shopping, and more. View the 3-D tour and come for a visit!
Contact an agent
Home facts
- Year built:1971
- Listing Id #:12447110
- Added:1 day(s) ago
- Updated:August 21, 2025 at 04:39 PM
Rooms and interior
- Bedrooms:4
- Total bathrooms:3
- Full bathrooms:3
- Living area:2,982 sq. ft.
Heating and cooling
- Cooling:Central Air
- Heating:Forced Air, Natural Gas
Structure and exterior
- Roof:Asphalt
- Year built:1971
- Building area:2,982 sq. ft.
- Lot area:0.23 Acres
Schools
- High school:Buffalo Grove High School
- Middle school:Jack London Middle School
- Elementary school:J W Riley Elementary School
Utilities
- Water:Lake Michigan
- Sewer:Public Sewer
Finances and disclosures
- Price:$599,900
- Price per sq. ft.:$201.17
- Tax amount:$11,810 (2023)
New listings near 3229 N Volz Drive E
- New
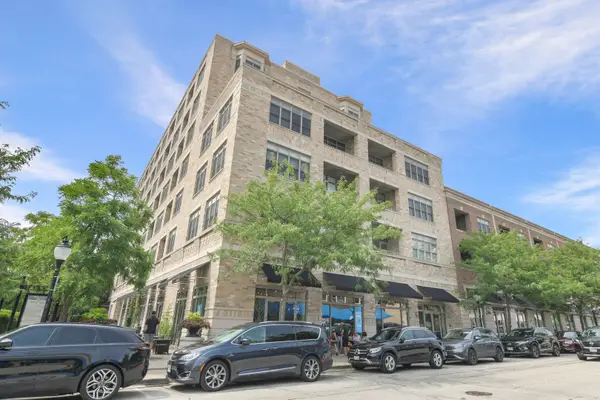 $415,000Active2 beds 2 baths1,200 sq. ft.
$415,000Active2 beds 2 baths1,200 sq. ft.10 S Dunton Avenue #704, Arlington Heights, IL 60005
MLS# 12450720Listed by: BERKSHIRE HATHAWAY HOMESERVICES STARCK REAL ESTATE - New
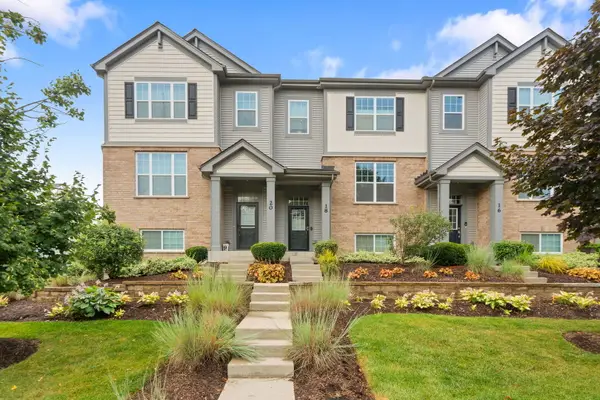 $480,000Active2 beds 3 baths1,813 sq. ft.
$480,000Active2 beds 3 baths1,813 sq. ft.18 E Heritage Court, Arlington Heights, IL 60004
MLS# 12451171Listed by: COLDWELL BANKER REALTY - New
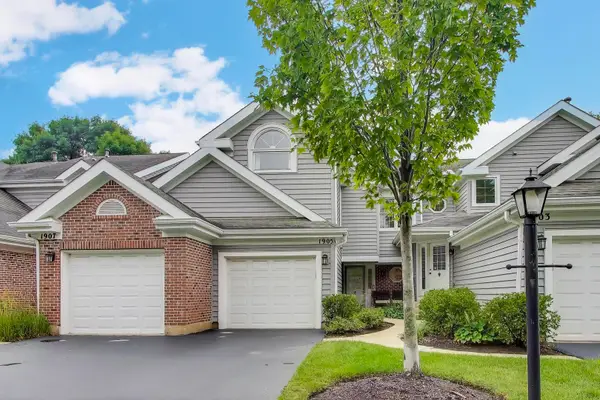 $325,000Active2 beds 2 baths1,250 sq. ft.
$325,000Active2 beds 2 baths1,250 sq. ft.1905 N Stillwater Road, Arlington Heights, IL 60004
MLS# 12451502Listed by: COMPASS - New
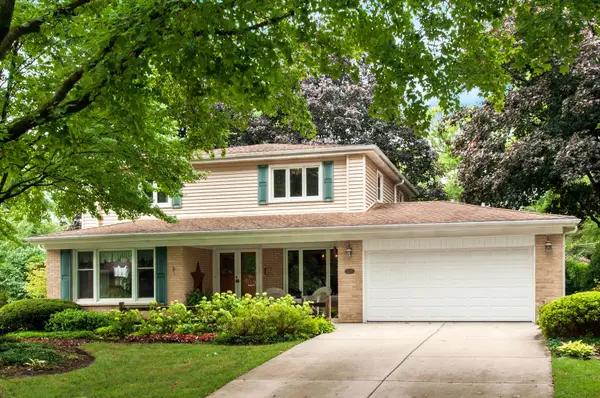 $649,900Active4 beds 3 baths2,133 sq. ft.
$649,900Active4 beds 3 baths2,133 sq. ft.1307 W Mulberry Lane, Arlington Heights, IL 60005
MLS# 12450429Listed by: COLDWELL BANKER REALTY - Open Sun, 10am to 12pmNew
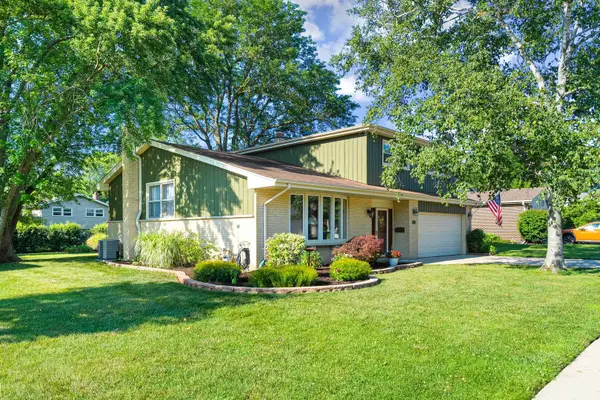 $595,000Active3 beds 3 baths2,145 sq. ft.
$595,000Active3 beds 3 baths2,145 sq. ft.2143 E Peachtree Lane, Arlington Heights, IL 60004
MLS# 12448602Listed by: GEN Z REALTY LLC - Open Sun, 1 to 3pmNew
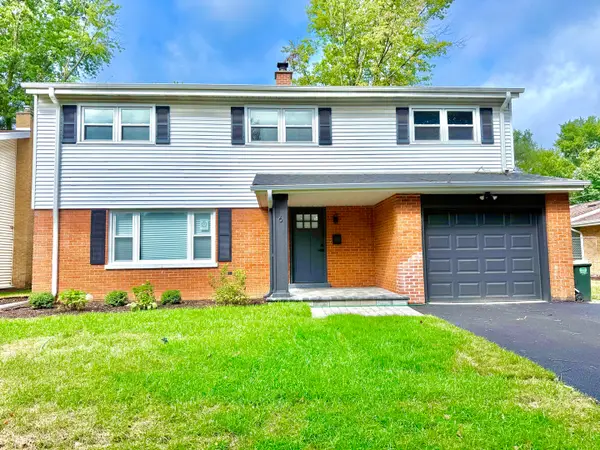 $729,000Active4 beds 3 baths2,904 sq. ft.
$729,000Active4 beds 3 baths2,904 sq. ft.6 S Donald Avenue, Arlington Heights, IL 60004
MLS# 12451177Listed by: COMPASS - New
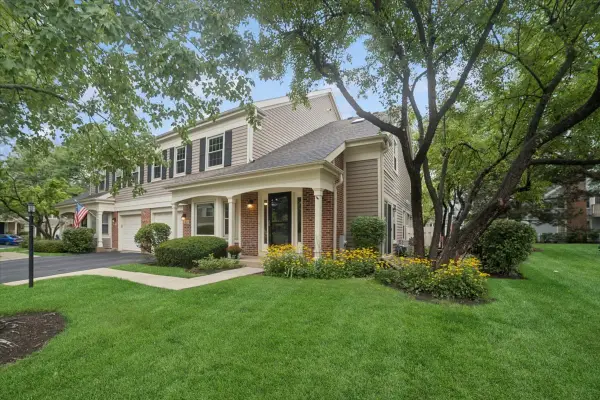 $340,000Active2 beds 3 baths1,450 sq. ft.
$340,000Active2 beds 3 baths1,450 sq. ft.1935 N Charter Point Drive, Arlington Heights, IL 60004
MLS# 12451038Listed by: @PROPERTIES CHRISTIE'S INTERNATIONAL REAL ESTATE - Open Sat, 12:30 to 2pmNew
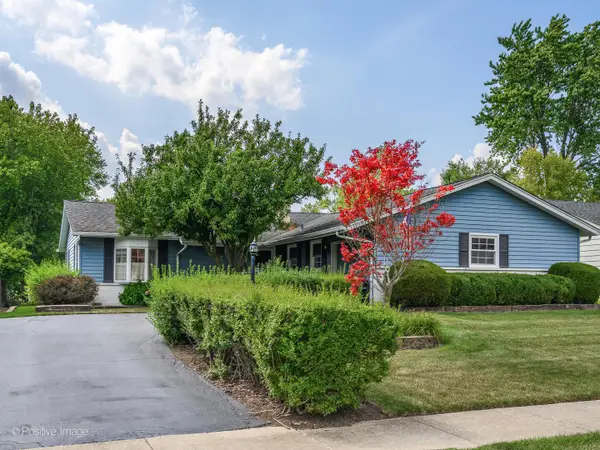 $425,000Active3 beds 2 baths1,619 sq. ft.
$425,000Active3 beds 2 baths1,619 sq. ft.1730 N Ridge Avenue, Arlington Heights, IL 60004
MLS# 12450363Listed by: @PROPERTIES CHRISTIE'S INTERNATIONAL REAL ESTATE - New
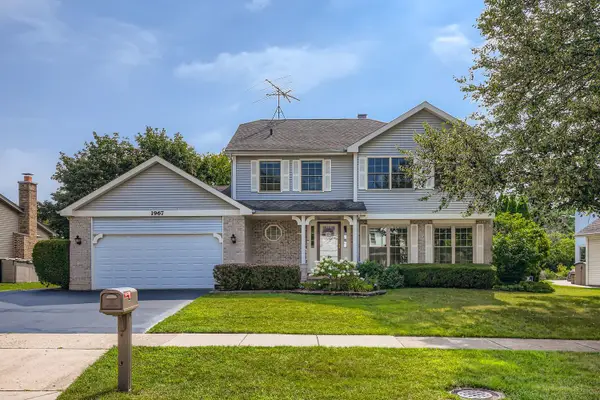 $620,000Active4 beds 3 baths2,181 sq. ft.
$620,000Active4 beds 3 baths2,181 sq. ft.1967 N Woodland Lane, Arlington Heights, IL 60004
MLS# 12450620Listed by: RE/MAX SUBURBAN
