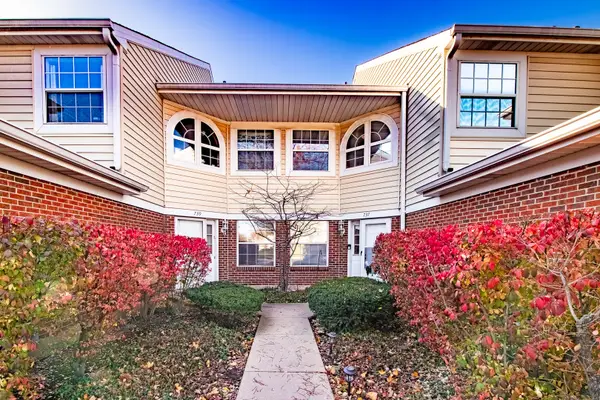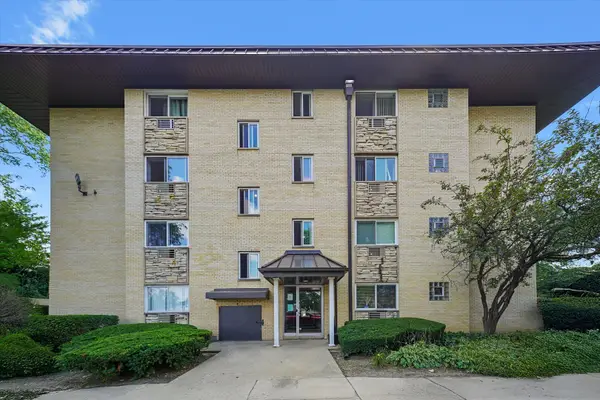827 N Walnut Avenue, Arlington Heights, IL 60004
Local realty services provided by:Better Homes and Gardens Real Estate Star Homes
Listed by: anthony rodriguez, carmen rodriguez
Office: coldwell banker realty
MLS#:12471160
Source:MLSNI
Price summary
- Price:$349,900
- Price per sq. ft.:$333.24
About this home
Unbeatable location! Just steps from downtown Arlington Heights, in the exclusive HANA District, this sweet 2BR/1BA true ranch is ready for you to come home. Open to a bright living/dining combo with Pergo floors, neutral decor, casement windows, and ceiling fan at DR. North and west exposures bathe the rooms in sunlight. Kitchen has maple cabinets, clean counter space, white appliance suite, SS refrigerator, multiple workstations. Both bedrooms are queen-size and boast huge closets and neutral decor. Full bath has been updated with easy-entry shower + bench, tile surround, modern fixtures. Huge family room has N/S/E exposures, easy-clean tile floors, and overlooks rear gardens with perennial floral beds. Because this is a true ranch, there is no basement, so everything is on one level! W/D + utility sink off kitchen. Separate mechanical room + storage with built in shelving. Radiant heat. 100AMP service, circuit breakers. 1C garage + 3C driveway. Multiple Rain barrels included. The entire home has been freshly painted, trimmed, deep-cleaned, completely move-in ready! An incredible value for first-time or downsize buyers, or as an investment purchase with amazing equity potential. Don't let this one pass you by.
Contact an agent
Home facts
- Year built:1949
- Listing ID #:12471160
- Added:58 day(s) ago
- Updated:November 14, 2025 at 12:28 PM
Rooms and interior
- Bedrooms:2
- Total bathrooms:1
- Full bathrooms:1
- Living area:1,050 sq. ft.
Heating and cooling
- Heating:Natural Gas, Radiant, Steam
Structure and exterior
- Roof:Asphalt
- Year built:1949
- Building area:1,050 sq. ft.
- Lot area:0.15 Acres
Schools
- Middle school:Thomas Middle School
- Elementary school:Olive-Mary Stitt School
Utilities
- Water:Lake Michigan, Public
- Sewer:Public Sewer
Finances and disclosures
- Price:$349,900
- Price per sq. ft.:$333.24
- Tax amount:$3,124 (2023)
New listings near 827 N Walnut Avenue
- New
 $380,000Active3 beds 3 baths1,650 sq. ft.
$380,000Active3 beds 3 baths1,650 sq. ft.737 W Happfield Drive, Arlington Heights, IL 60004
MLS# 12517032Listed by: HOMESMART CONNECT LLC - Open Sun, 1am to 2:30pmNew
 $350,000Active3 beds 2 baths
$350,000Active3 beds 2 baths2831 S Embers Lane, Arlington Heights, IL 60005
MLS# 12511595Listed by: COMPASS - Open Sat, 2 to 4pmNew
 $799,000Active5 beds 3 baths2,385 sq. ft.
$799,000Active5 beds 3 baths2,385 sq. ft.214 S Dunton Avenue, Arlington Heights, IL 60005
MLS# 12512244Listed by: @PROPERTIES CHRISTIE'S INTERNATIONAL REAL ESTATE - New
 $329,000Active3 beds 2 baths1,500 sq. ft.
$329,000Active3 beds 2 baths1,500 sq. ft.1640 W Partridge Lane #7, Arlington Heights, IL 60004
MLS# 12512532Listed by: @PROPERTIES CHRISTIE'S INTERNATIONAL REAL ESTATE - New
 $615,000Active4 beds 3 baths2,079 sq. ft.
$615,000Active4 beds 3 baths2,079 sq. ft.806 W Hackberry Drive, Arlington Heights, IL 60004
MLS# 12514727Listed by: COLDWELL BANKER REALTY - Open Sat, 10:30am to 12:30pmNew
 $650,000Active3 beds 3 baths2,710 sq. ft.
$650,000Active3 beds 3 baths2,710 sq. ft.1450 E Northwest Highway, Arlington Heights, IL 60004
MLS# 12079425Listed by: @PROPERTIES CHRISTIE'S INTERNATIONAL REAL ESTATE - Open Sat, 12 to 1:30pmNew
 $725,000Active4 beds 3 baths2,804 sq. ft.
$725,000Active4 beds 3 baths2,804 sq. ft.2409 E Greshan Court, Arlington Heights, IL 60004
MLS# 12495146Listed by: PICKET FENCE REALTY - Open Sun, 11am to 1pmNew
 $299,900Active2 beds 1 baths1,081 sq. ft.
$299,900Active2 beds 1 baths1,081 sq. ft.1964 N Coldspring Road, Arlington Heights, IL 60004
MLS# 12511214Listed by: COMPASS - Open Sun, 12 to 2pmNew
 $419,900Active2 beds 2 baths832 sq. ft.
$419,900Active2 beds 2 baths832 sq. ft.121 W Fremont Street, Arlington Heights, IL 60004
MLS# 12515428Listed by: @PROPERTIES CHRISTIES INTERNATIONAL REAL ESTATE  $155,000Pending1 beds 1 baths850 sq. ft.
$155,000Pending1 beds 1 baths850 sq. ft.2226 S Goebbert Road S #473, Arlington Heights, IL 60005
MLS# 12507909Listed by: SMART HOME REALTY
