2337 Twilight Drive #2337, Aurora, IL 60503
Local realty services provided by:Better Homes and Gardens Real Estate Star Homes
2337 Twilight Drive #2337,Aurora, IL 60503
$325,000
- 3 Beds
- 2 Baths
- - sq. ft.
- Condominium
- Pending
Listed by:dana bern
Office:john greene, realtor
MLS#:12453189
Source:MLSNI
Price summary
- Price:$325,000
- Monthly HOA dues:$330
About this home
Welcome home! This beautifully updated 3 bedrooms, 2 full bathrooms townhouse is move-in ready. Open concept living area includes stunning kitchen with contemporary lighting, custom cabinetry, quartz countertops and stainless steel appliances. Spacious living room is overlooking a park-like setting. Enjoy modern light fixtures, great faux fireplace and custom build TV area. Separate dining room is large enough to fit a full dining table. Large balcony is very private. Open loft can be used as an office or additional play area. Full bathroom has been completely remodeled with upscale tiles, quartz countertop and LED mirror. Master bedroom has a walk in closet full of custom shelves and full bathroom. Very bright lower level features 3rd bedroom (or office) and a specious family room. Plenty of storage and separate laundry room. Fresh paint in the third bedroom. 2 car garage + additional two parking spaces assigned to the unit. The entire neighborhood is very well maintained and closed to parks, shopping and restaurants. INVESTORS - rentals are allowed.
Contact an agent
Home facts
- Year built:2000
- Listing ID #:12453189
- Added:6 day(s) ago
- Updated:August 27, 2025 at 03:37 PM
Rooms and interior
- Bedrooms:3
- Total bathrooms:2
- Full bathrooms:2
Heating and cooling
- Cooling:Central Air
- Heating:Forced Air, Natural Gas
Structure and exterior
- Roof:Asphalt
- Year built:2000
Schools
- High school:Oswego High School
- Middle school:Thompson Junior High School
- Elementary school:The Wheatlands Elementary School
Utilities
- Water:Public
- Sewer:Public Sewer
Finances and disclosures
- Price:$325,000
- Tax amount:$4,721 (2024)
New listings near 2337 Twilight Drive #2337
- New
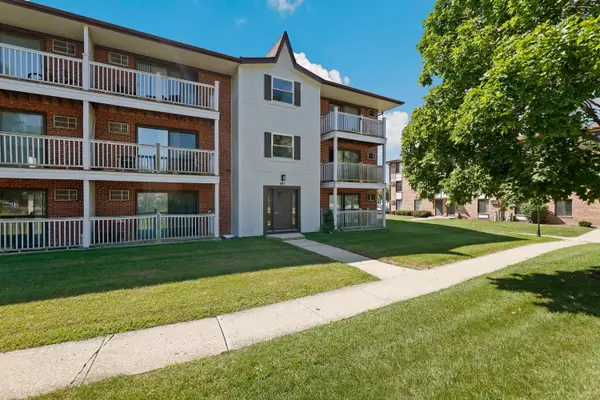 $174,900Active2 beds 2 baths890 sq. ft.
$174,900Active2 beds 2 baths890 sq. ft.291 Gregory Street #18, Aurora, IL 60504
MLS# 12456017Listed by: REDFIN CORPORATION - New
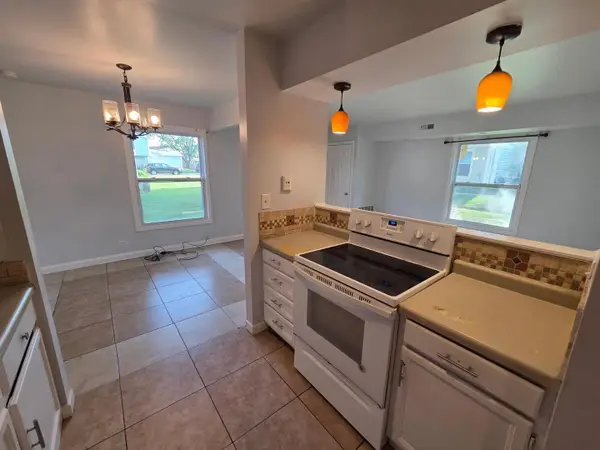 $215,000Active2 beds 1 baths968 sq. ft.
$215,000Active2 beds 1 baths968 sq. ft.1389 S Glen Circle #D, Aurora, IL 60506
MLS# 12456130Listed by: GREATWAYS REALTY INC - New
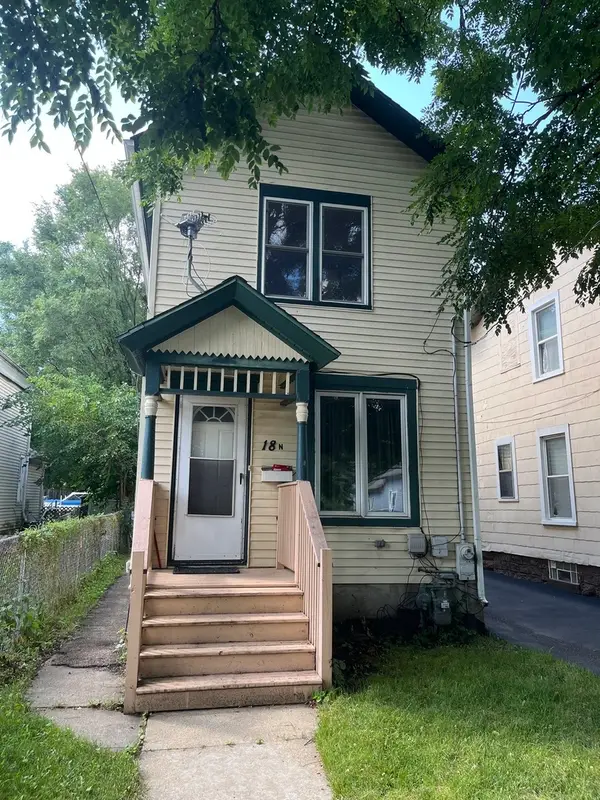 Listed by BHGRE$214,900Active3 beds 1 baths1,088 sq. ft.
Listed by BHGRE$214,900Active3 beds 1 baths1,088 sq. ft.18 N West Street, Aurora, IL 60505
MLS# 12458644Listed by: RESULTS REALTY ERA POWERED - New
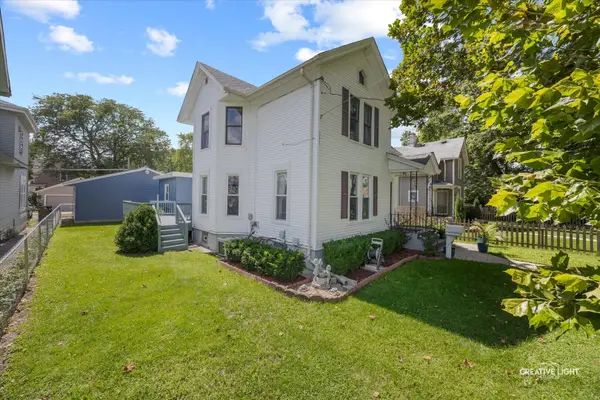 $374,900Active7 beds 2 baths3,256 sq. ft.
$374,900Active7 beds 2 baths3,256 sq. ft.417 Marion Avenue, Aurora, IL 60505
MLS# 12456200Listed by: PORCAYO & ASSOCIATES REALTY - New
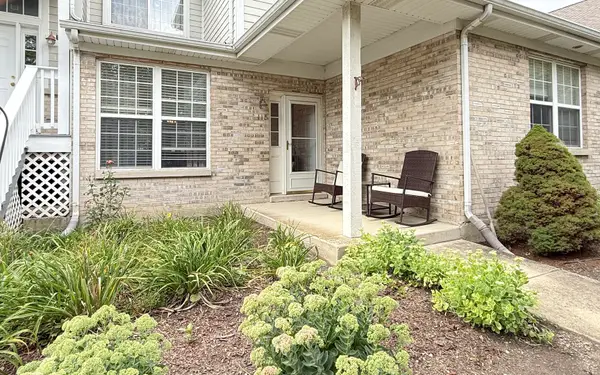 $280,000Active2 beds 2 baths1,332 sq. ft.
$280,000Active2 beds 2 baths1,332 sq. ft.115 Hillwood Place #115, Aurora, IL 60506
MLS# 12457494Listed by: CM REALTORS - New
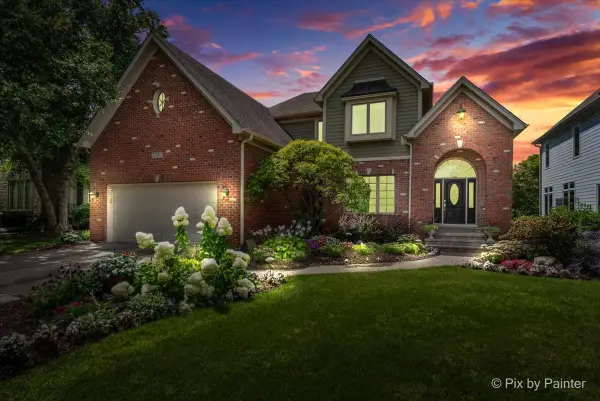 $699,900Active4 beds 4 baths2,489 sq. ft.
$699,900Active4 beds 4 baths2,489 sq. ft.2548 Sutton Lane, Aurora, IL 60502
MLS# 12455466Listed by: LAKE HOLIDAY HOMES, INC - Open Sun, 1 to 3pmNew
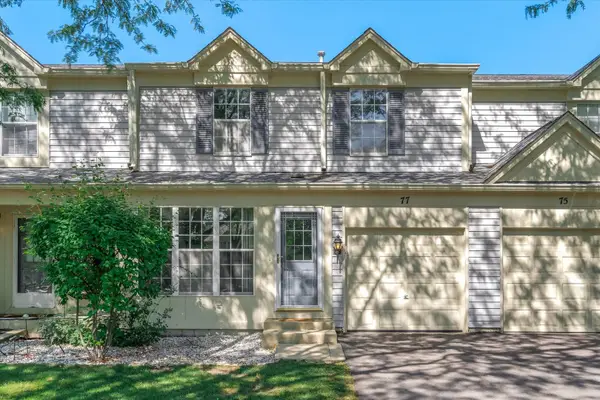 $315,000Active3 beds 3 baths1,456 sq. ft.
$315,000Active3 beds 3 baths1,456 sq. ft.77 Saint Croix Court, Aurora, IL 60504
MLS# 12448509Listed by: EXP REALTY - New
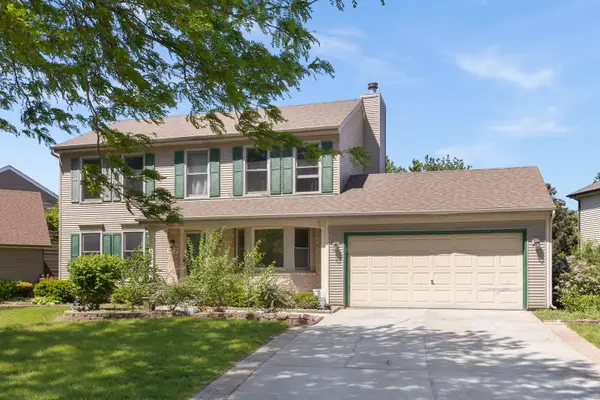 $460,000Active5 beds 3 baths1,816 sq. ft.
$460,000Active5 beds 3 baths1,816 sq. ft.972 Westgate Drive, Aurora, IL 60506
MLS# 12457382Listed by: HOMESMART CONNECT LLC - New
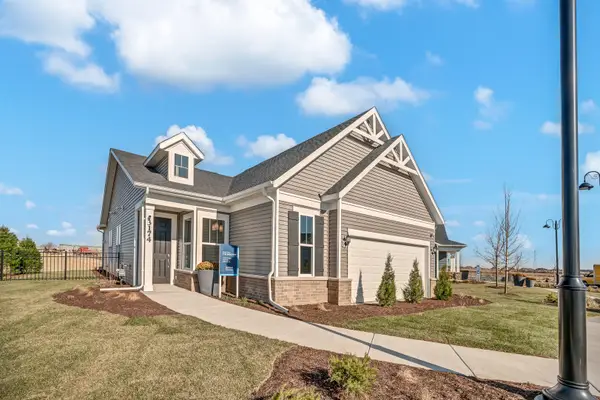 $453,474Active2 beds 2 baths1,624 sq. ft.
$453,474Active2 beds 2 baths1,624 sq. ft.3328 Fulshear Circle, Aurora, IL 60503
MLS# 12458219Listed by: TWIN VINES REAL ESTATE SVCS - New
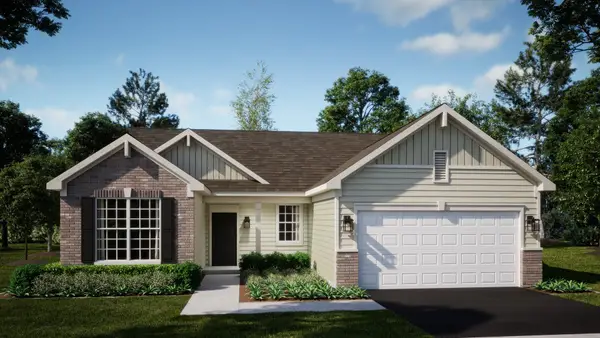 $420,831Active3 beds 2 baths1,723 sq. ft.
$420,831Active3 beds 2 baths1,723 sq. ft.384 Cottrell Lane, Aurora, IL 60506
MLS# 12458147Listed by: HOMESMART CONNECT LLC
