2489 Rosehall Lane, Aurora, IL 60503
Local realty services provided by:Better Homes and Gardens Real Estate Connections
Upcoming open houses
- Sat, Nov 1511:00 am - 01:00 pm
Listed by: mario tinsley
Office: redfin corporation
MLS#:12511476
Source:MLSNI
Price summary
- Price:$424,900
- Price per sq. ft.:$211.18
- Monthly HOA dues:$22.92
About this home
Find your perfect, move-in-ready retreat! This stunning 3-bedroom, 2.5-bath home in Aurora's desirable Wheatlands subdivision is completely updated and waiting for you. Step inside and feel the fresh energy-the entire home was just painted in November 2025! You'll love the new first-floor carpet and flooring (2020) that flows into the light-filled family room with its cozy fireplace. The open kitchen shines with 42" cabinets and a suite of newer appliances, including a 2-year-old microwave and stove, and a 4-year-old dishwasher and refrigerator. Upstairs, the very spacious loft provides a flexible office or play area and can easily be converted into a 4th bedroom. The second-floor hall bath features a brand-new shower (2024), and the master suite is a true escape with its vaulted ceiling and spa-like garden tub. The fully finished basement offers fantastic bonus living space. Conveniently, the 2 year old washer and dryer are located on the main floor. This home is truly worry-free. Enjoy total peace of mind with major systems updated, including a new AC, furnace, and hot water heater (2021), plus a new sump pump and injector pump (2025). The exterior is just as pristine, featuring a new roof (2017) and updated vinyl siding (2015). Commuting is a breeze with I-88 just 3.5 miles away. You are moments from Eola Road, 3.8 miles from the Route 59 corridor, and 4.4 miles from Fox Valley Mall. Enjoy downtown Naperville (7.5 miles) or downtown Aurora (5.7 miles). Served by the acclaimed Oswego (308) School District (Homestead Elementary 1 mile, Oswego East HS 2.2 miles), this home blends beauty, location, and total peace of mind. Schedule your tour today!
Contact an agent
Home facts
- Year built:2001
- Listing ID #:12511476
- Added:4 day(s) ago
- Updated:November 11, 2025 at 12:01 PM
Rooms and interior
- Bedrooms:3
- Total bathrooms:3
- Full bathrooms:2
- Half bathrooms:1
- Living area:2,012 sq. ft.
Heating and cooling
- Cooling:Central Air
- Heating:Forced Air, Natural Gas
Structure and exterior
- Year built:2001
- Building area:2,012 sq. ft.
Schools
- High school:Oswego East High School
- Middle school:Bednarcik Junior High School
- Elementary school:Homestead Elementary School
Utilities
- Water:Public
- Sewer:Public Sewer
Finances and disclosures
- Price:$424,900
- Price per sq. ft.:$211.18
- Tax amount:$8,875 (2024)
New listings near 2489 Rosehall Lane
- New
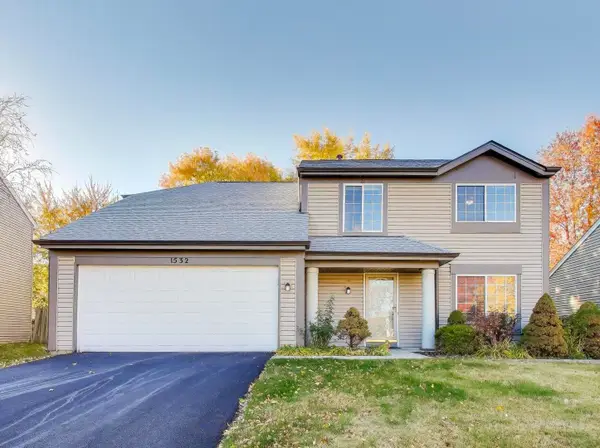 $369,900Active4 beds 3 baths1,967 sq. ft.
$369,900Active4 beds 3 baths1,967 sq. ft.1532 Golden Oaks Parkway, Aurora, IL 60506
MLS# 12487047Listed by: @PROPERTIES CHRISTIE'S INTERNATIONAL REAL ESTATE 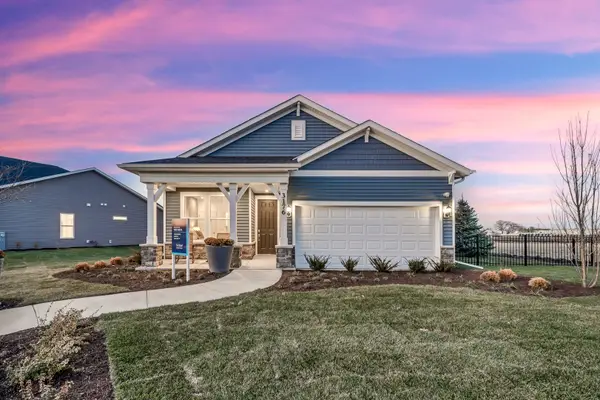 $448,884Pending2 beds 2 baths1,502 sq. ft.
$448,884Pending2 beds 2 baths1,502 sq. ft.3373 Fulshear Circle, Aurora, IL 60503
MLS# 12514658Listed by: TWIN VINES REAL ESTATE SVCS- Open Sun, 12 to 2pmNew
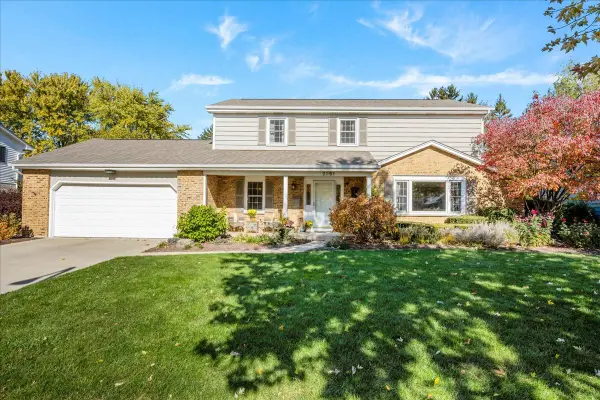 $550,000Active4 beds 4 baths3,348 sq. ft.
$550,000Active4 beds 4 baths3,348 sq. ft.2351 Tanglewood Drive, Aurora, IL 60506
MLS# 12512395Listed by: KELLER WILLIAMS INNOVATE - AURORA - New
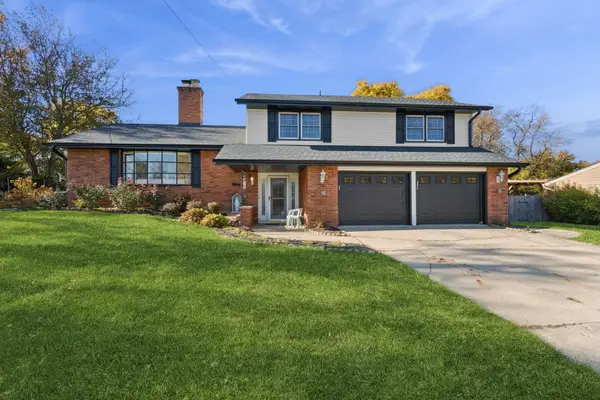 $415,000Active4 beds 3 baths1,617 sq. ft.
$415,000Active4 beds 3 baths1,617 sq. ft.7S355 Midfield Drive, Aurora, IL 60506
MLS# 12499498Listed by: BAIRD & WARNER - New
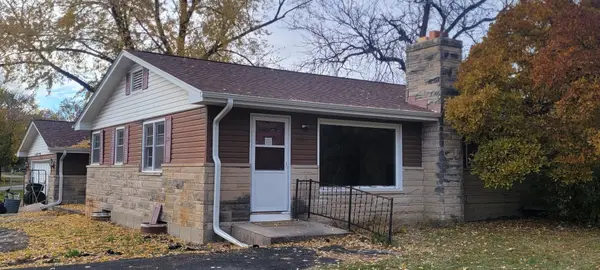 $212,000Active4 beds 3 baths1,470 sq. ft.
$212,000Active4 beds 3 baths1,470 sq. ft.833 Gary Avenue, Aurora, IL 60506
MLS# 12512032Listed by: BAIRD & WARNER - Open Sat, 11am to 2pmNew
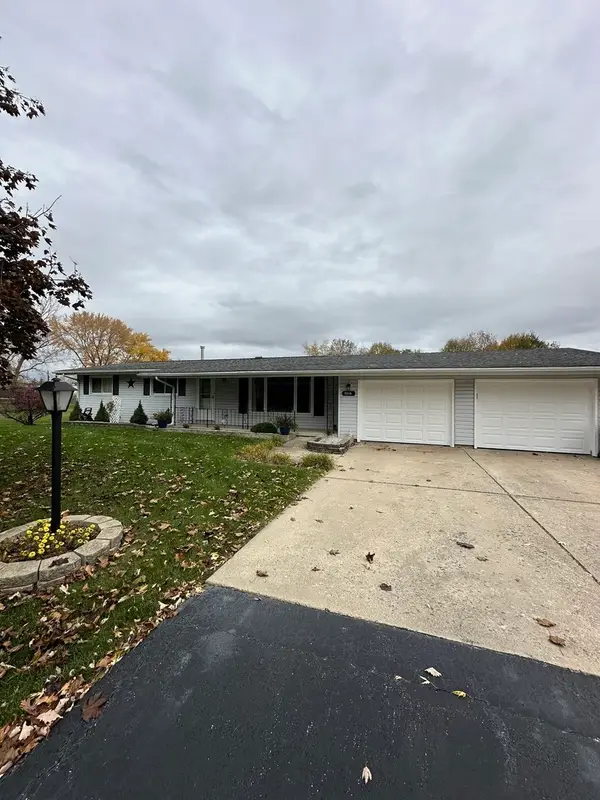 $375,000Active3 beds 2 baths1,175 sq. ft.
$375,000Active3 beds 2 baths1,175 sq. ft.2315 Nan Street, Aurora, IL 60502
MLS# 12514171Listed by: VISTA REAL ESTATE GROUP LLC 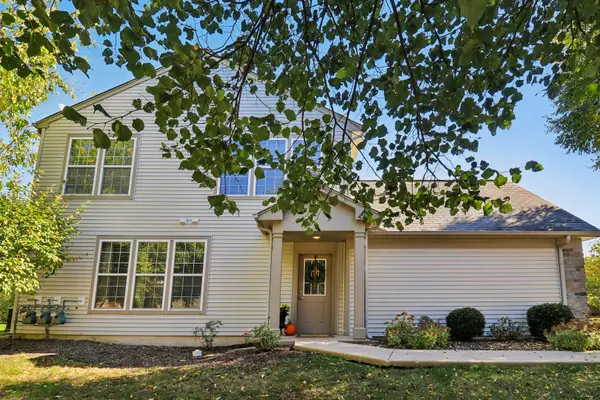 $265,000Pending2 beds 2 baths1,150 sq. ft.
$265,000Pending2 beds 2 baths1,150 sq. ft.545 Metropolitan Street, Aurora, IL 60502
MLS# 12511728Listed by: REDFIN CORPORATION- New
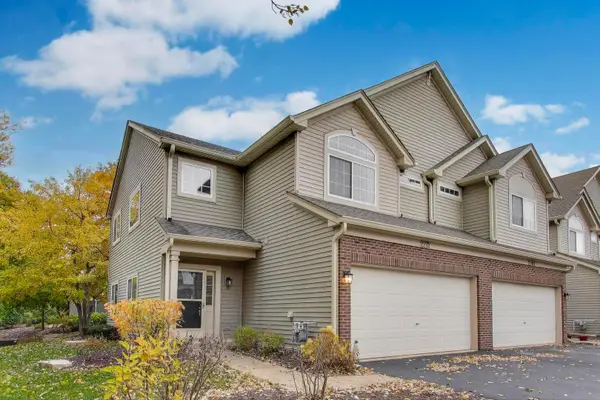 $335,000Active2 beds 3 baths1,668 sq. ft.
$335,000Active2 beds 3 baths1,668 sq. ft.2271 Stoughton Circle, Aurora, IL 60502
MLS# 12512828Listed by: @PROPERTIES CHRISTIE'S INTERNATIONAL REAL ESTATE - New
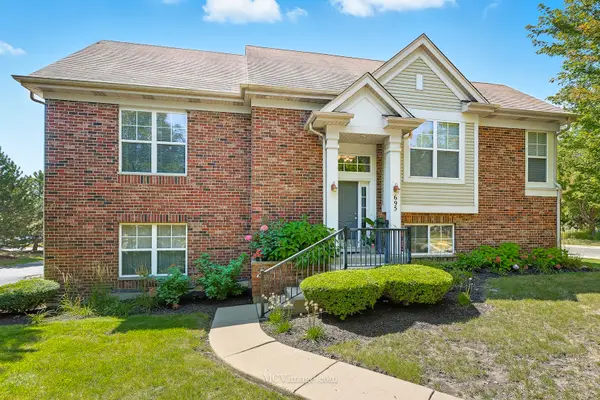 $434,900Active3 beds 2 baths2,167 sq. ft.
$434,900Active3 beds 2 baths2,167 sq. ft.695 Station Boulevard, Aurora, IL 60504
MLS# 12512992Listed by: CHARLES RUTENBERG REALTY OF IL - New
 $409,900Active4 beds 4 baths2,104 sq. ft.
$409,900Active4 beds 4 baths2,104 sq. ft.67 Raven Drive, Aurora, IL 60506
MLS# 12513752Listed by: HOMESMART REALTY GROUP
